Designing a Small Deck with a Big Role
Learn how to design a freestanding, three-step landing deck that's prepped for paving.
Sponsored by Trex®
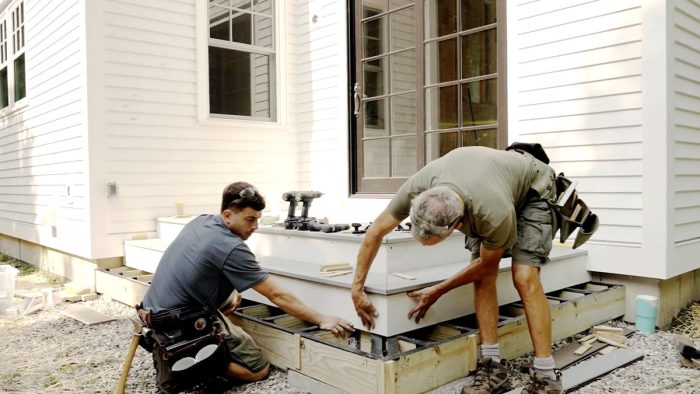
Join Mike Guertin as he builds a backyard platform deck using Trex® Transcend Lineage decking and fascia boards. Mike designed this deck, which features a functional and attractive set of wraparound steps, to be a central focus of the backyard.
In this episode, Mike walks through the no-handrail design, cites code requirements, and demonstrates how he was able to keep the deck freestanding by adding extra footings and an extra beam.

Here’s the Transcript:
So we’re in the backyard of the client’s home. This little deck here is really a landing, but they wanted to make it more than just a plain old landing for the entry door in the backyard that they’ll be using regularly to get out to a patio. They wanted to make it the focus.
They designed it with a wraparound set of stairs so that they can go down in any direction. If they’re sitting out in the yard, looking back at the house, it looks very pleasing to the eye. The homeowners selected the Trex® Transcend Lineage Rainier color for the surface of the decking. We also used the Trex® Fascia Board to finish off the front of our riser boards.
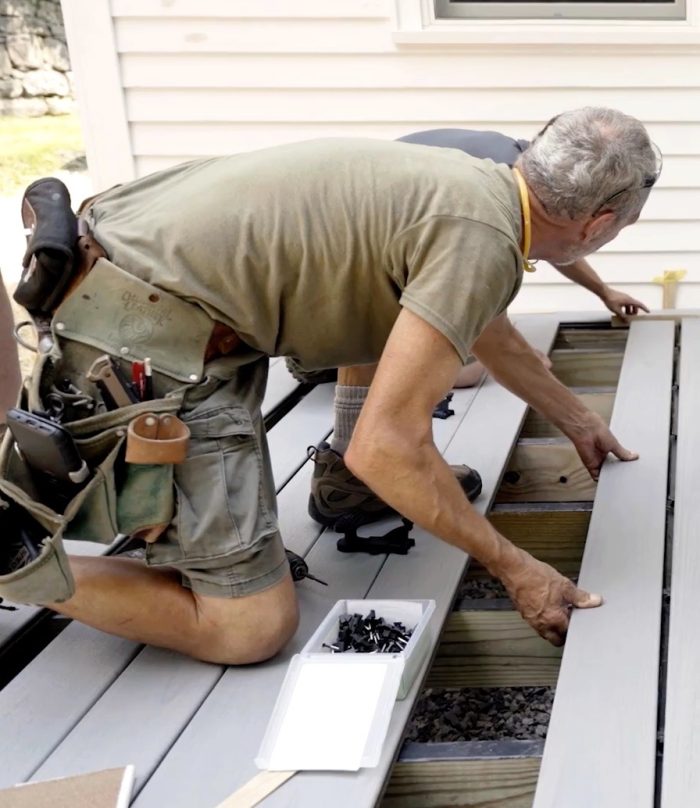
On this deck, instead of attaching a ledger board to the sheathing, which would have required us to remove the siding and the trim boards here and bury that ledger deep in the wall because of the rain screen, we simplified it by putting in an extra pair of footings and an extra beam and made this a freestanding deck. So this deck is not connected to the house; it can move independently, so to speak.
Deck Requirements
You’ll notice there’s no handrail or guardrail around the deck. Handrails on decks, or any set of stairs, are only required when you have four or more risers. Here we have three risers, so no handrails are needed.
In terms of guardrails, we don’t need one for two reasons: First, the distance from the top of the deck surface to the surrounding grade is less than 30 in., which means a guardrail isn’t required. Additionally, the wraparound stairs eliminate the need for a guardrail altogether.
One of the design elements you don’t see here, but that we anticipated, is a paver patio in the backyard. This patio was our establishing grade, along with the top of the threshold into the house. Those measurements gave us our height dimensions, and all of our stair layouts were designed around that.
You might notice that the riser height to the first step and then to the second step down is much shorter than the one from the crushed stone up to the top of the first step. This was on purpose. We left the lowest riser board at full height and only tack-screwed it so it can be removed. So the pavers can come in and scribe to the top of the pavers for a perfect finish look.
RELATED STORIES
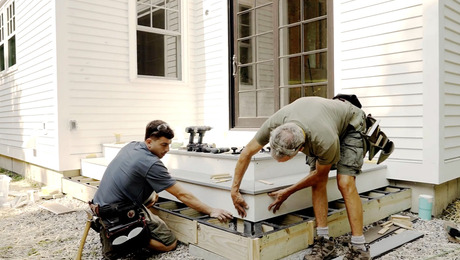
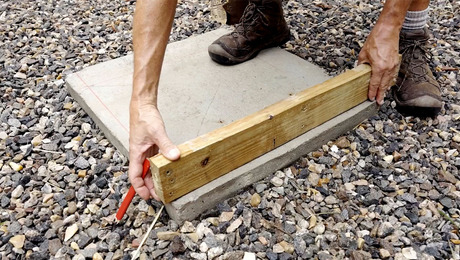
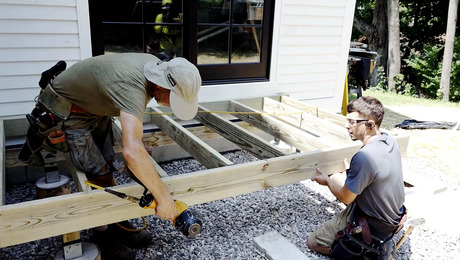
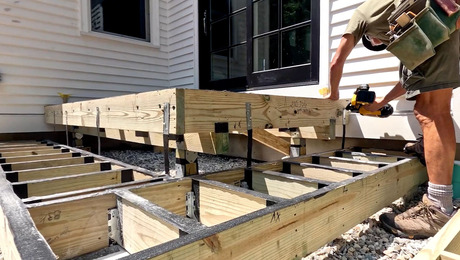
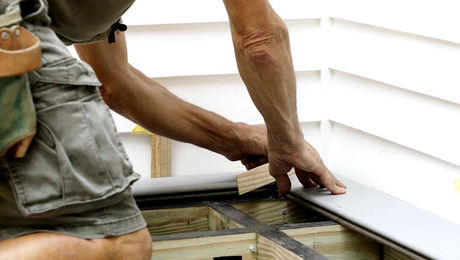

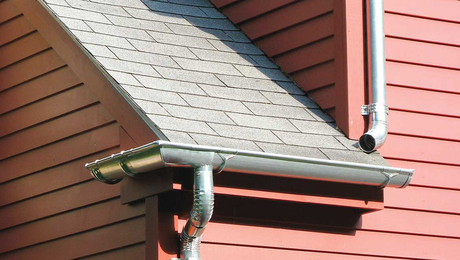


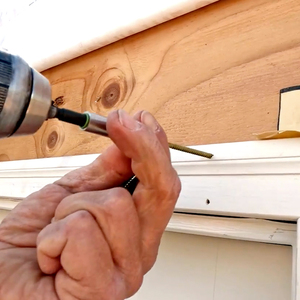

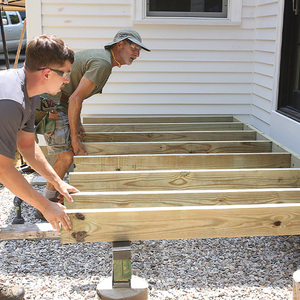




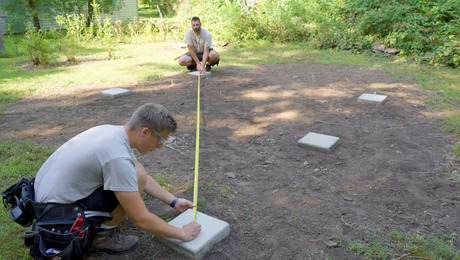
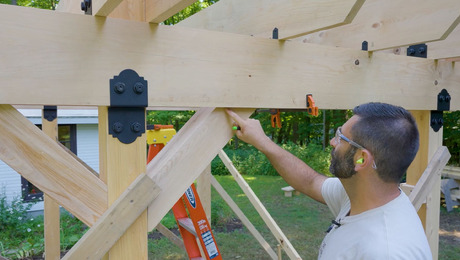
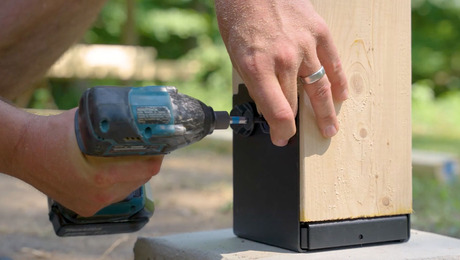
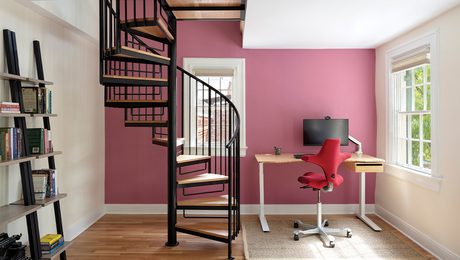
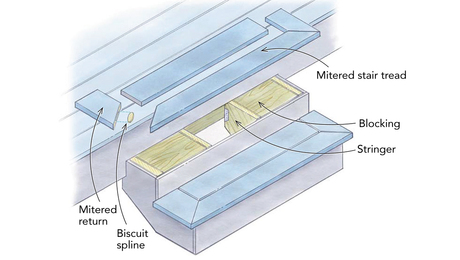
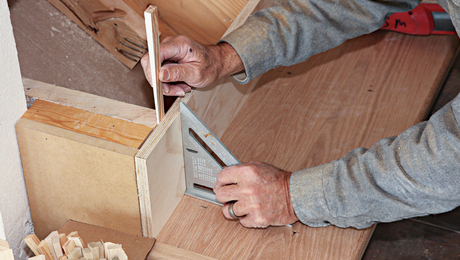
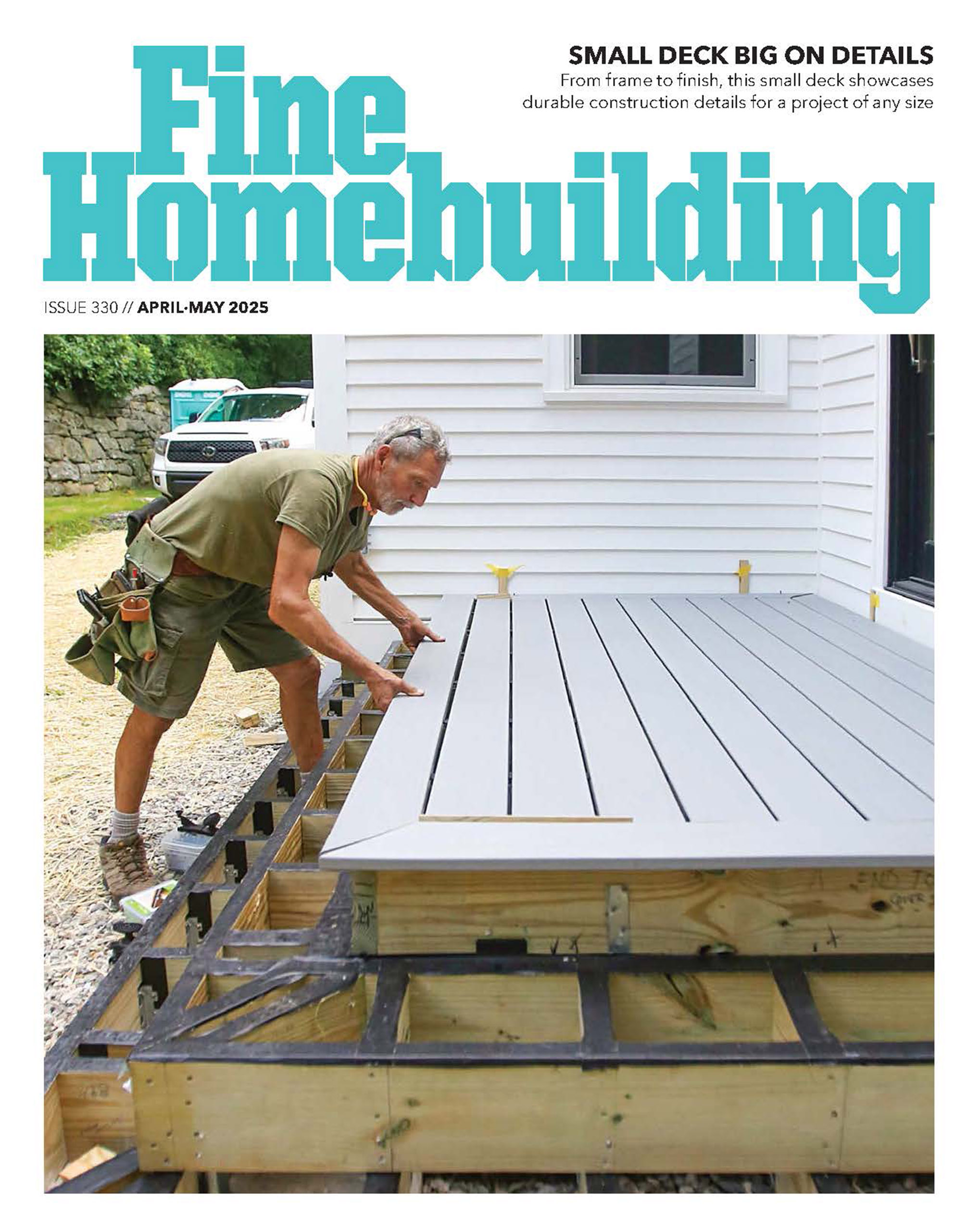








View Comments
拆除所有地板、底层地板、底柜以及落地式内置设备。
切割并拆除外墙和内墙上 2 英尺高的干式墙和隔热层。
尽可能用手挖掘爬行空间,以便在土壤上安装防潮层。