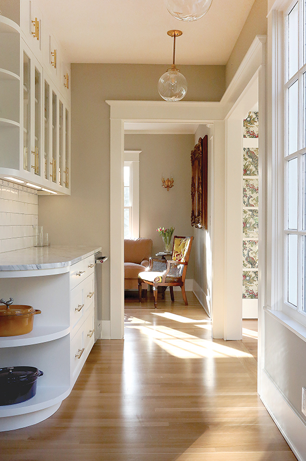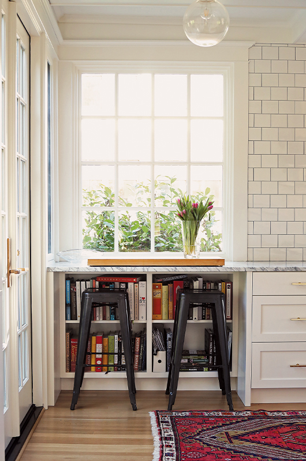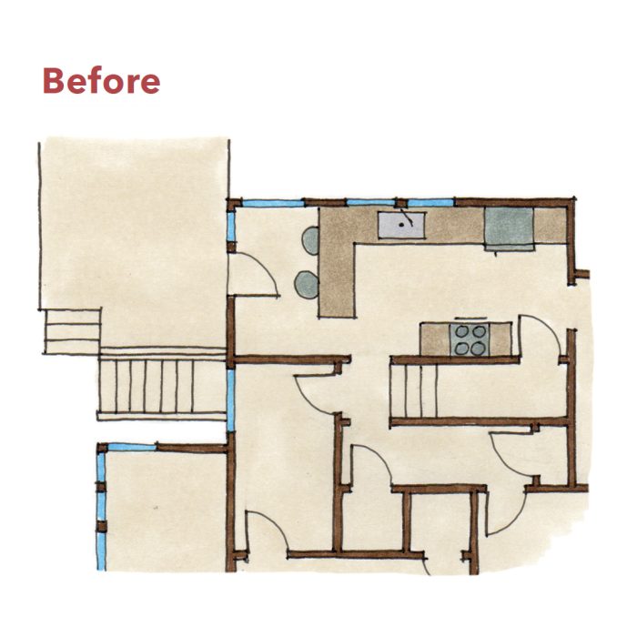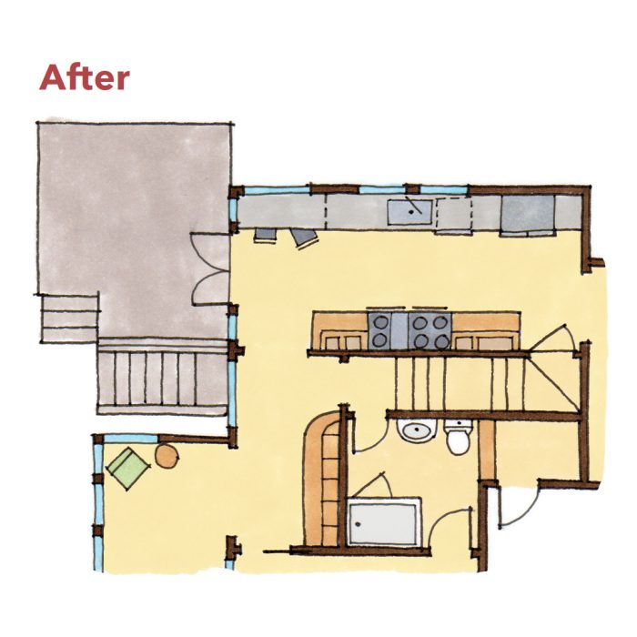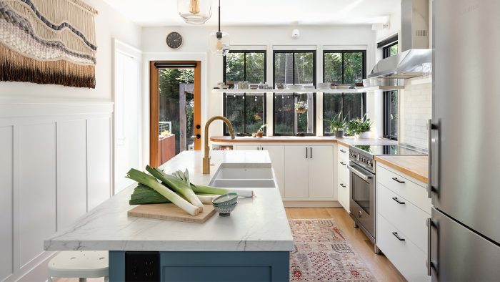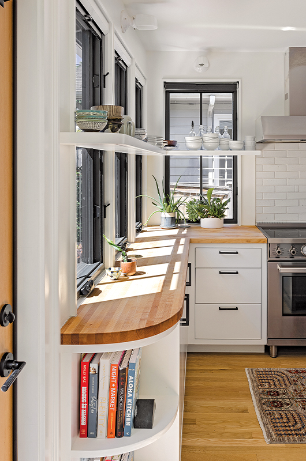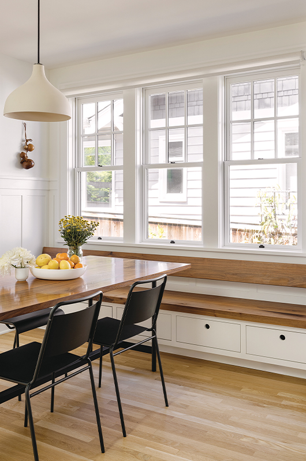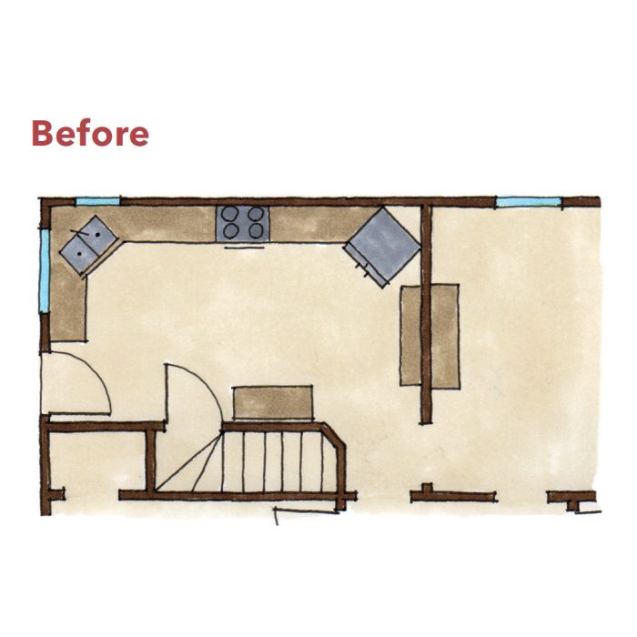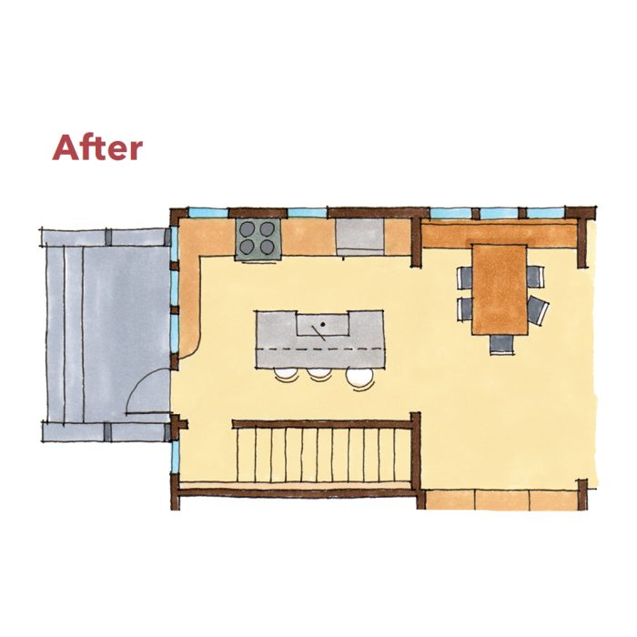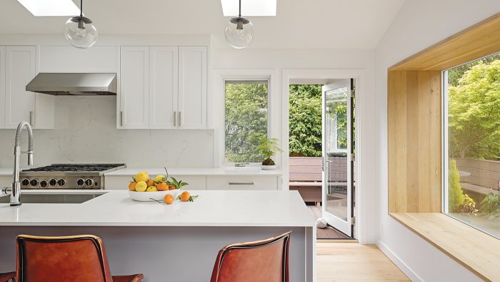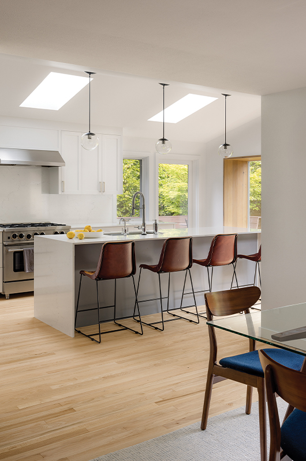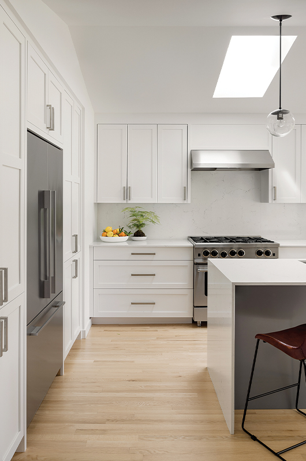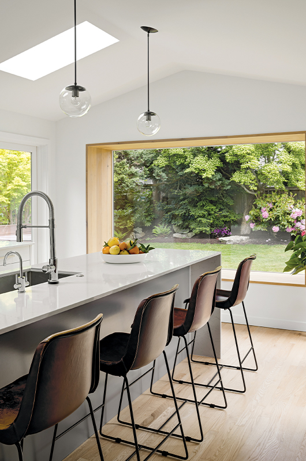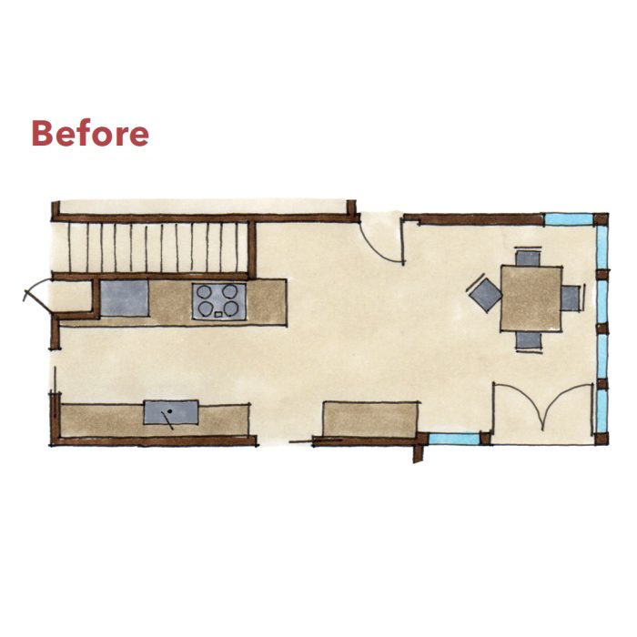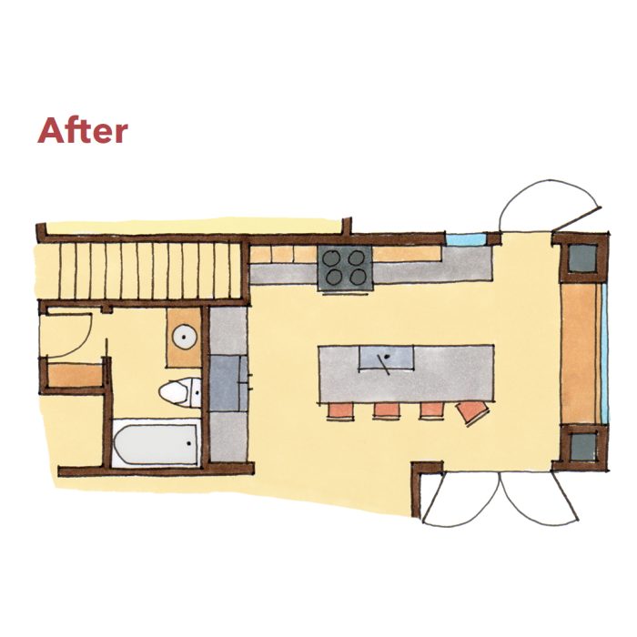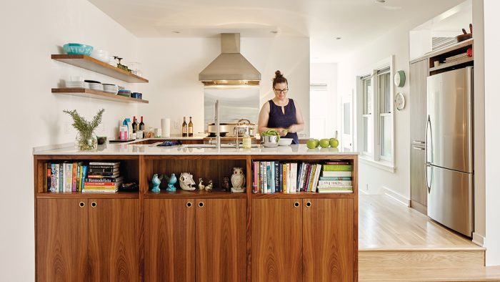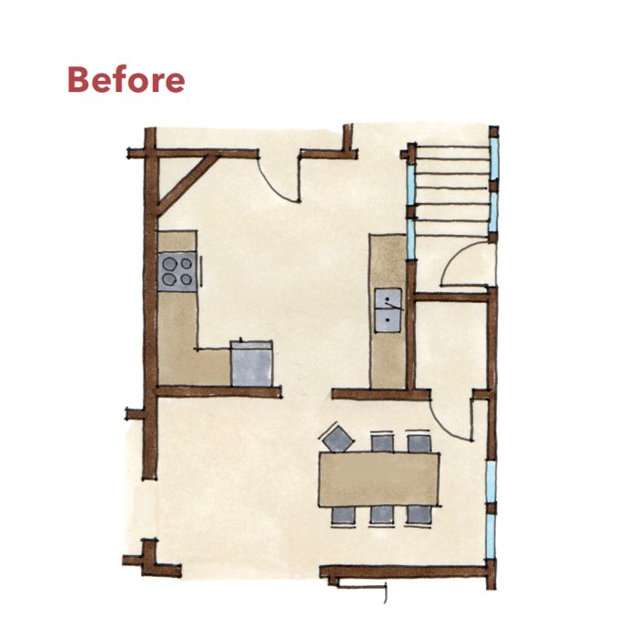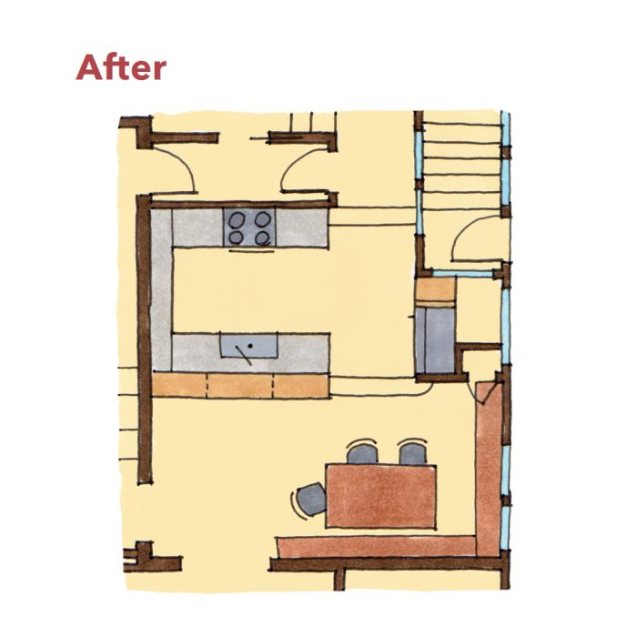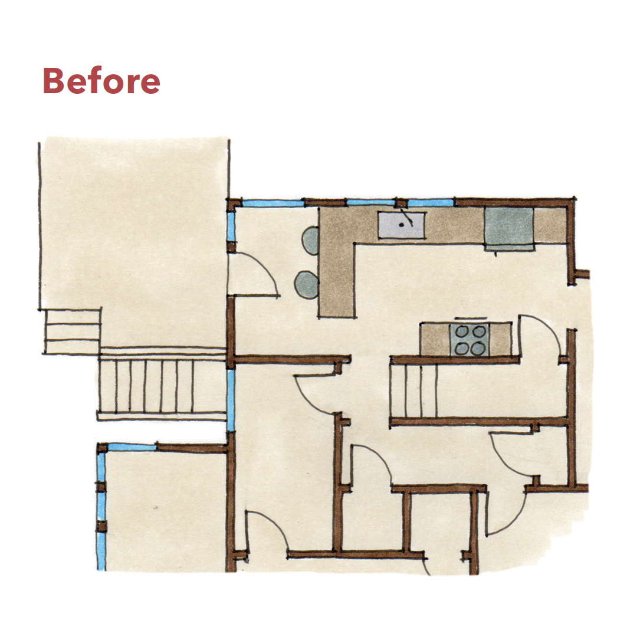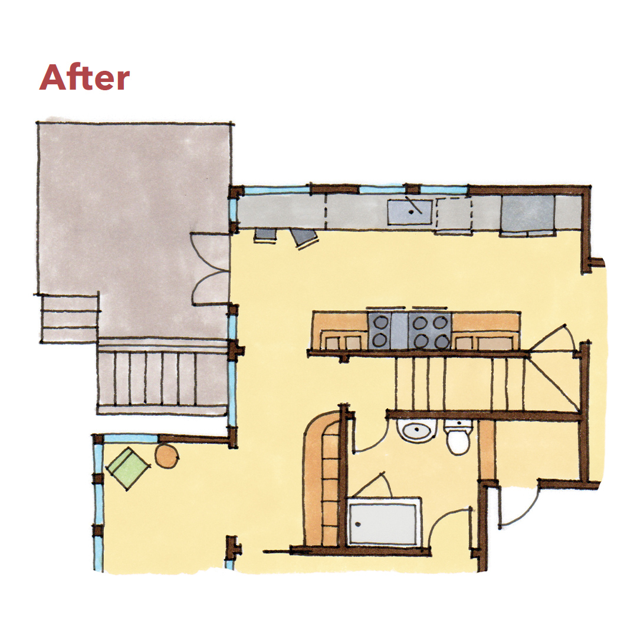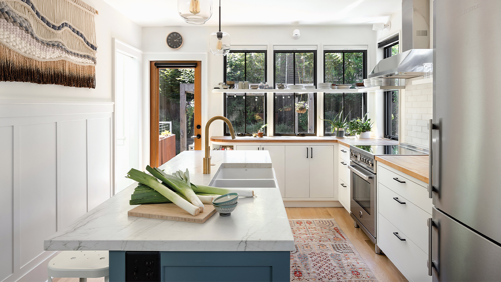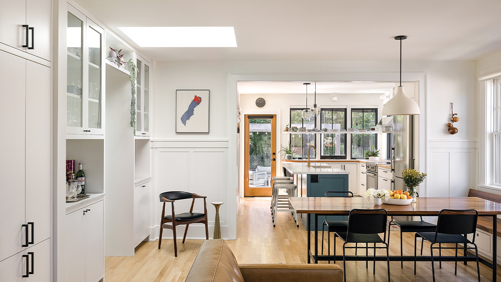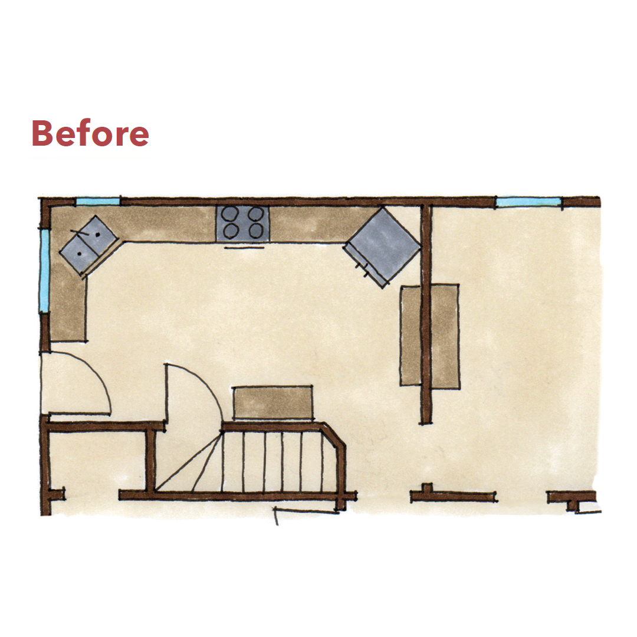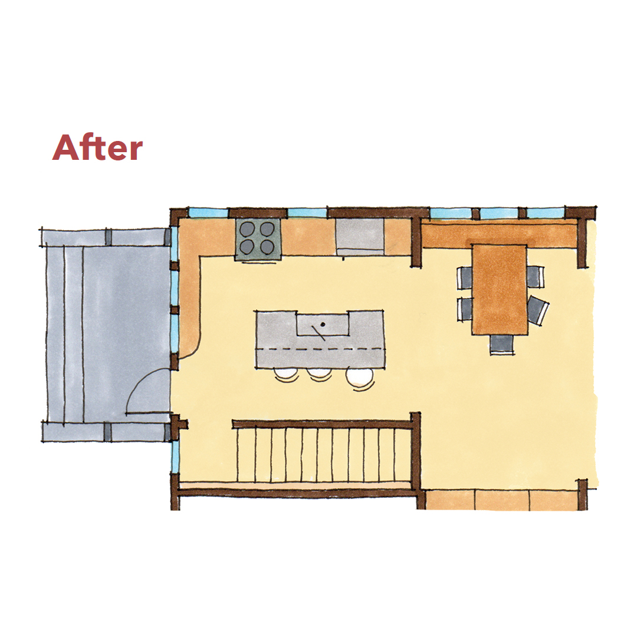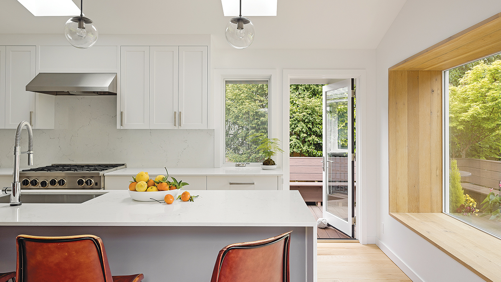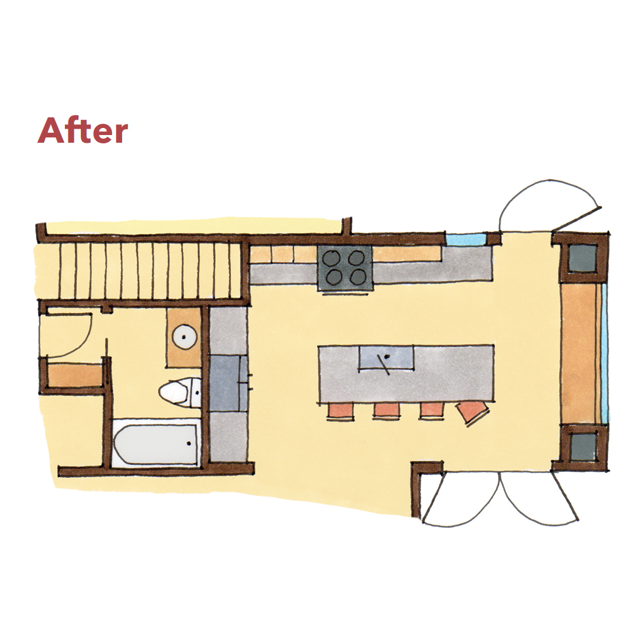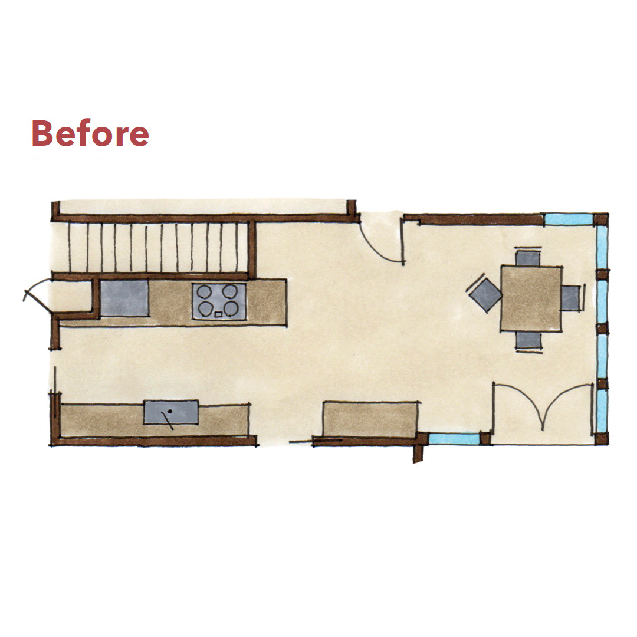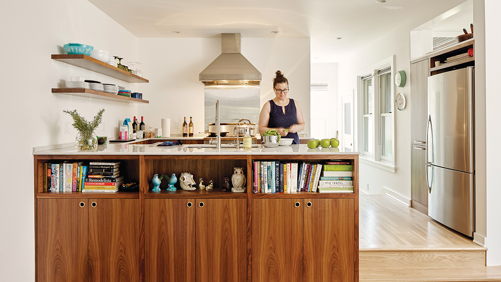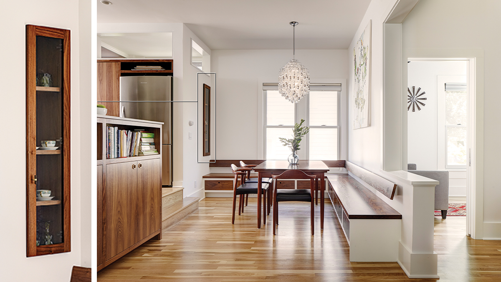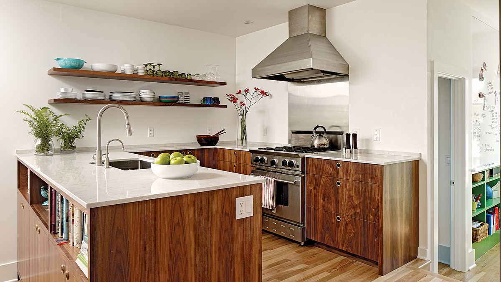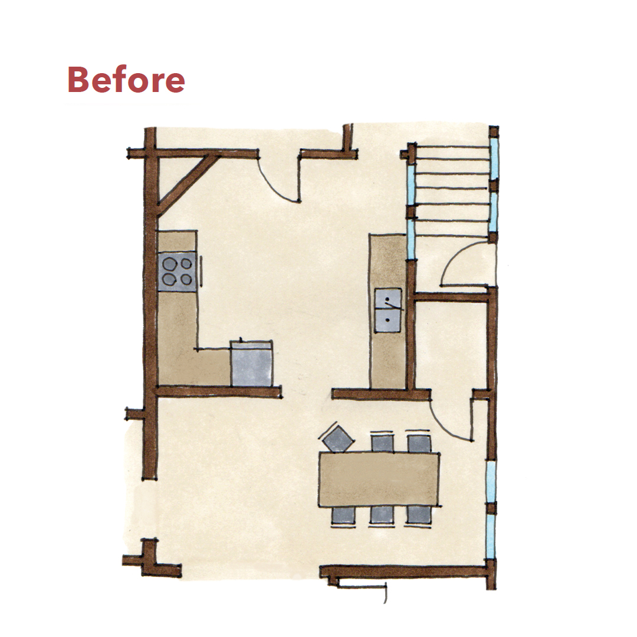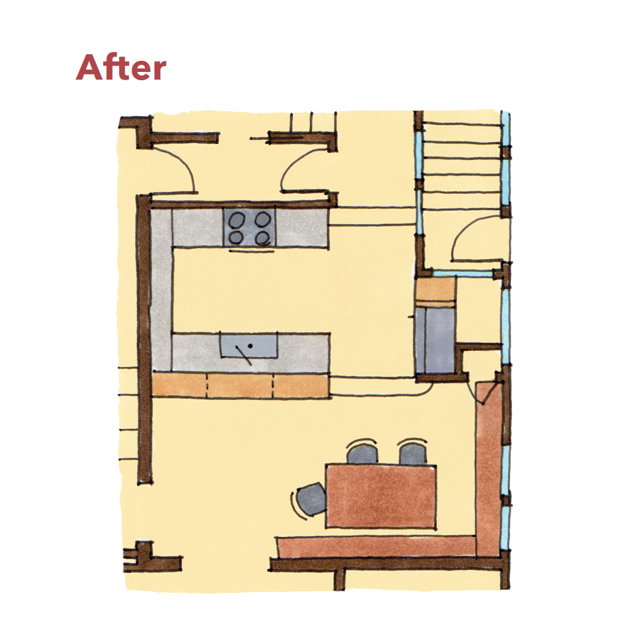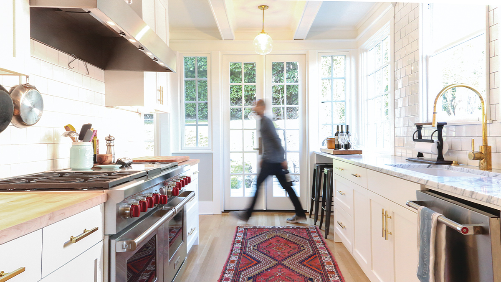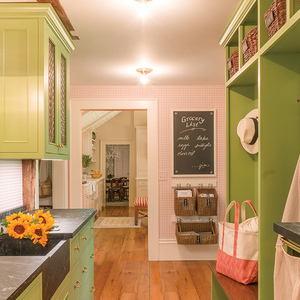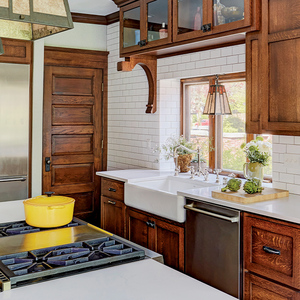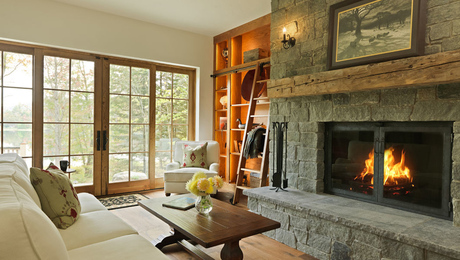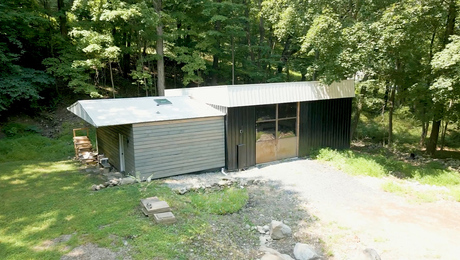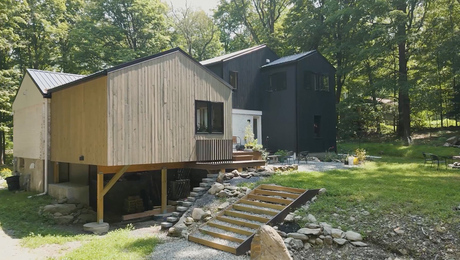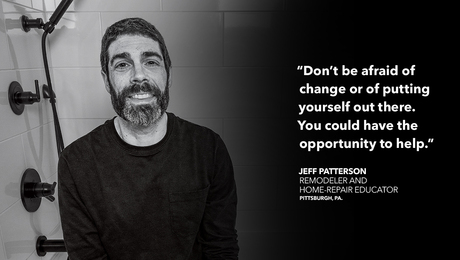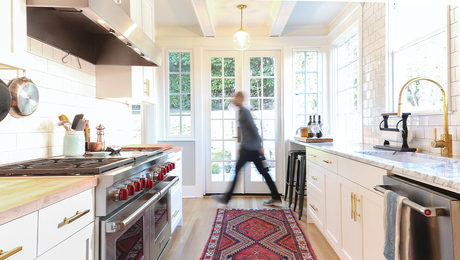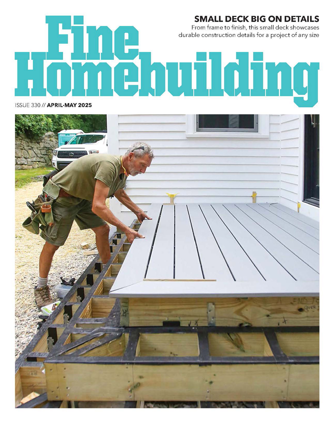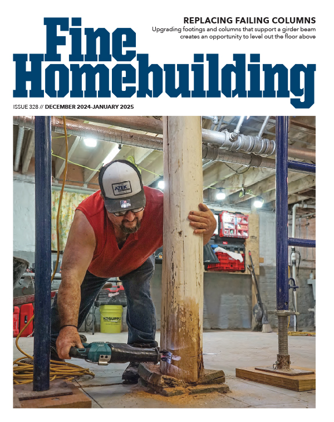Making Small Kitchens Work
In older homes like these, the main remodeling goal is often a more welcoming, more social, and more functional kitchen.
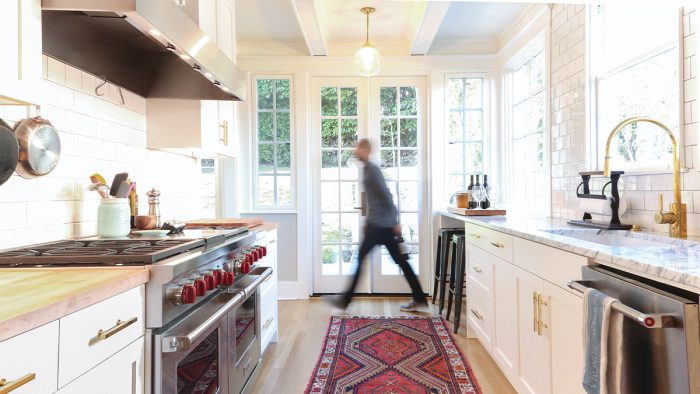
Architect Nicole Starnes Taylor shares her approach to remodeling kitchens in older Seattle homes, built between 1900 and 1950. These homes often require transforming small, outdated kitchens into functional, welcoming spaces that align with modern living. Taylor emphasizes understanding clients’ needs through detailed questionnaires and interviews to create designs that balance functionality, comfort, and socialization.
Her strategies include rethinking classic design principles like the kitchen triangle, incorporating islands for multifunctional use, and optimizing storage with space-saving solutions like open shelving. Taylor also adapts appliance choices and seating arrangements to fit the limited footprints of these homes while prioritizing natural light and connections to other living spaces.
Bringing Old Homes Into a New Era
Most of the Seattle houses I work in were built between 1900 and 1950. I love these old buildings that have been home to many different families over the last 100 years. But my job is not focused on historic preservation. Most of my design work is for whole-house, gut remodeling. And I feel good about helping homeowners make a house work better for them, and for how we live today. My hope is that this type of remodeling means the house will serve families for another 100 years or more.
The size of the homes I work on can vary quite a bit, and this is usually based on the number of floors. These homes often have a 1000-sq.-ft. to 1200-sq.-ft. footprint because lots in Seattle tend to be no larger than 4000 sq. ft. to 5000 sq. ft. So if the building is a single story, it’s a relatively small house, but even the larger homes I work on often share the same old-home challenges.
A Little Addition
For budget and zoning reasons, we’re not generally adding space to these homes. When we do, it is usually limited to a small bump-out addition to gain just a bit of purposeful space. More often, though, we’re working within the existing footprint.
When it comes to remodeling the main floor in these houses, the goal is generally the same: shifting the social emphasis from the living room to the kitchen. When these houses were designed, the parlor or living room was where people gathered. These rooms were among the most spacious in the house and had the most windows and natural light.
And because this is where the budget was focused, these spaces had the most interesting design details. The kitchen had barely any natural light or electricity, and it was often tucked into the back corner of the house behind a swinging door that you had to push your way through and that would automatically swing closed behind you. Every time I walk through one of these doors, I think, “This tells us all we need to know about what the original designers thought of the kitchen.” Certainly no one hung out there.
Quality Time Takes Center Stage
Today we’ve flipped all of that. Many of my clients don’t even want TVs or screens on the main floor of their house. Instead, they tuck the TV away in a basement lounge area. The living room is more often meant to be a relaxing space for quiet activities like reading. The kitchen is the hub of activity and the main social space. It’s where families gather for meals. It’s where kids do homework. It’s where the homeowners have a glass of wine or a cup of coffee with friends.
And the kitchen island, along with the dining room table, is often where family members spread out and engage in projects of various sorts. It’s a lot to ask of the small spaces I generally have to work with, but if I understand my clients’ goals well, I can usually meet them with a few go-to design tools and a bit of creativity.
Galley Kitchen for Hardcore Cooks
There was little flexibility in this floor plan, so the best use of the existing kitchen footprint was to design a very simple galley layout. On one wall are the sink and fridge, the latter located as close to the cased opening to the dining and living room as possible. On the opposite wall there is a 36-in. professional-style range, a must-have for the homeowners, who are intrepid cooks. To make the kitchen as functional as possible, the range is flanked by butcher-block counters. A bit of casual seating is tucked in beneath a window at the far end of the kitchen, and the former bathroom is now a butler’s pantry, offering just a bit of extra storage to the otherwise tiny kitchen.
|
Know Your Clients
As soon as I’m hired, and before design work begins, I send the clients a six-page questionnaire. The list of questions includes broad ones, such as “What’s your primary goal for the remodel?” It also has some nuanced questions about how they live in the house now and how they imagine living in the house after the remodel. I want to know their routines, during the week and on the weekends. If a weekly movie night is a thing in their family, I want to know that. Their priorities and values can be celebrated in the design.
I try to come at the questions from a variety of angles to learn as much as possible. I don’t only want to know about their goals. For example, I ask, “What would disappoint you if we didn’t accomplish it?” And if the clients are a couple, I ask them to complete the questionnaire together. It’s common for one partner in a couple to be more involved in the design and remodeling process than the other, so asking them to answer these questions together gets them talking to each other about the project before we meet.
Two more things I ask about are their interest in working on the project and their budget. When I started doing this type of design work, more people wanted to tackle some of the hands-on aspects of their remodel than seem to today. Now, a client choosing to take on demolition or some DIY project as part of a remodel is rare.
Still, I offer the opportunity. I also ask about their budget because this gets the conversation about one of the more emotional aspects of the project started right away. And again, it gets couples talking—and hopefully agreeing—before they meet with me. It’s a rare thing when the scope of the project aligns with the budget, and this conversation sets the stage for all the decisions that follow.
Custom Cabinetry Makes It Sing
Once a small, dark, and isolated kitchen with a distant dining room, this plan now looks more like a modern great room, with the kitchen opening to the dining room, which in turn flows freely into the new living room. To make it work, the north wall was bumped out a few feet and the entire floor reconfigured, except for the basement stair, which would have been too expensive to move. Still a small space, it’s a lot brighter with more and bigger windows, and it functions a lot better with purposeful custom cabinetry. With the sink in the island and the fridge closest to the living space, the working arrangement is a simple kitchen triangle.
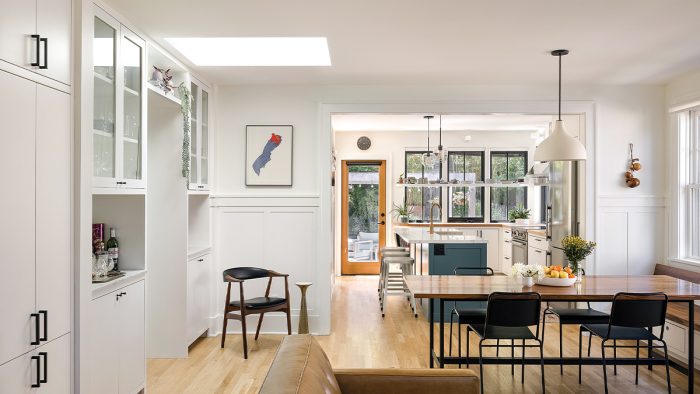
|
Two Big Priorities
It almost goes without saying that making the new kitchen a more functional space than the original kitchen is a priority. When these houses were designed and built, the kitchen was a workspace with the singular purpose of cooking and cleaning up after meals. And it may have functioned just fine for how those activities were done 100 years ago, but such kitchens simply don’t work today.
Some of the concerns are obvious. The kitchens are too small and lack adequate counter space for the ways we cook now. The upper cabinets are often hung so low that you can’t fit a blender or coffee pot on the counter beneath them. And the rooms don’t have nearly enough outlets for all the countertop appliances and gadgets we like to use.
If functionality was all I had to solve for, though, my job would be much less rewarding. What I enjoy most is designing a new kitchen that is a comfortable space where my clients can hang out with family and friends. This is not just about size; because of our design constraints, these new kitchens are not much bigger than the existing ones. And it’s not just about seating, though we do try to incorporate some whenever possible.
Instead, it’s about making the space welcoming with a smart layout of work zones and casual places, even if that means simply creating a place to lean while talking to the cook or perch while drinking a cup of coffee. And it’s about adding comforts such as windows for natural light, and better connections to nearby outdoor spaces (such as a deck or patio) and indoor spaces (the dining room or living room, when possible).
A Good Old Triangle
The old kitchen triangle concept—creating a triangular arrangement of sink, range, and refrigerator—is not as common in kitchen design as it once was, at least not in new homes, where kitchens are given much more space. In the small spaces I am often working in, however, it still makes a lot of sense. But before I can decide exactly how to arrange the triangle, I need to know how many cooks will be working in the kitchen at a time, which tells me how many workstations the kitchen needs.
Anyone who is cooking may need access from their workstation to the sink and the oven, as well as to the storage areas where utensils, spices, and other items are kept. It’s helpful for the refrigerator to be close to the cooks, but it also can sometimes be a bit of an outlier because I want it to be easily accessible to others who are not cooking. So I think about elbow space for the cook.
I try to make it easy for people to reach what they need, and I give them plenty of places to be in the kitchen, while at the same time keeping them out of the triangle. A kitchen triangle can be incorporated into L-shaped kitchens with islands, galley kitchens, and U-shaped kitchens, and I use all of these arrangements in my designs, modifying them as needed to meet my clients’ goals.
More Modern and More Connected
This single-story, mid-century home was remodeled in phases and required quite a bit of reconstruction, though everything remains essentially within the original footprint. Moving the kitchen from the center of the house to the space that was once a glass conservatory at the back means it now opens on both sides to a backyard deck and connects visually to the backyard with a big, fixed window. The dining and living rooms are now connected to the kitchen with a large opening that offers a long view and spacious feeling. The working arrangement is another example of a common kitchen triangle, with the fridge located between the working area and the social area.
|
Islands and Seating
Islands are another one of my go-to design features, even in small kitchens, because they offer so much possibility. In really small kitchens, if I want to include an island, it may be necessary to put the sink and even the dishwasher there, but I try to avoid it. Without a sink, an island is really a big table with bonus storage space under it.
The surface can be a prep area, a place for gathering, a place for homework, and more. In other words, kitchen islands can be multifunctional design features with changing purposes over the course of a day or week or year in the lives of the homeowners.
Sometimes I incorporate seating into a kitchen island, if it is large enough to accommodate it and if there is enough floor space around it for stools or chairs to be pulled out. When this doesn’t work, and even in homes with a separate dining room, I still try to get some seating space into a kitchen.
If a suitable place for meals won’t fit, I try to sneak in something more casual. These options may include a table with a built-in bench along a wall, a small breakfast nook, or even a very casual spot like a window seat, which you can see in one of the projects shown here.
Appliances and Storage
Even though most of my clients share their love of food with me through my questionnaire and during our interviews, I’ve found that this is often more about the experience of sharing food than it is a desire to cook like a master chef. That’s a good thing when it comes to appliances, because in small kitchens each decision needs to be thoughtful, and each appliance needs to be purposeful, useful, and loved.
When space is tight and families are small enough, I often recommend 24-in. refrigerators rather than the more typical 30-in. to 33-in. units to help save space for other things. These houses are in the city, where residents can walk to the grocery store. So for a family of three or four, a smaller fridge can work great. We typically need to stick with 30-in. ranges; in a small kitchen, a larger range is a luxury we often can’t afford. The same is true of using a separate cooktop and wall oven.
Breaking the Rules
However, these rules are meant to be broken. One of the smallest kitchens shown here has two 30-in. professional-style ranges side by side because the owners are serious cooks and this was a must-have for them. There are projects where having a separate cooktop and oven is necessary too—when one of the owners has a back problem, for example, and bending down to use the oven is uncomfortable or impossible. But wall ovens take up counter space, which is a premium in a small kitchen.
Fewer of my clients are interested in having microwaves these days, but nice blenders and big KitchenAid mixers are often priorities. One easy solution to storing such items is to have open corner base cabinets. They’re often more affordable, durable, and convenient than customized storage for those bulky kitchen accessories.
I often use open shelves instead of upper cabinets for the same reasons. And when they are used to store plates, bowls, glasses, and mugs, your friends and others who don’t know where things are kept in your kitchen can find what they’re looking for. Of course, this being Seattle, where everyone is particular about their coffee maker, its placement is considered in each of my projects.
A U-shaped Walnut Walk-Up
A U-shaped kitchen is a nice working arrangement for these homeowners who really like to cook, but it’s not always easy to make this arrangement work in a small space. Here, a fridge on the wall opposite the U-shaped, business side of the kitchen completes the triangle. Family and friends can find what they need without getting in the cook’s way. To use the space where the new fridge is located, however, the whole kitchen had to be raised to maintain the required headroom for a stairway below. Transom windows on two walls above the fridge create a light box that brings daylight to this interior kitchen.
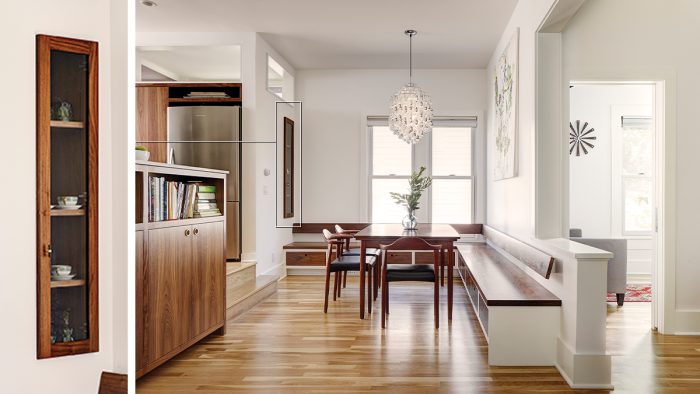 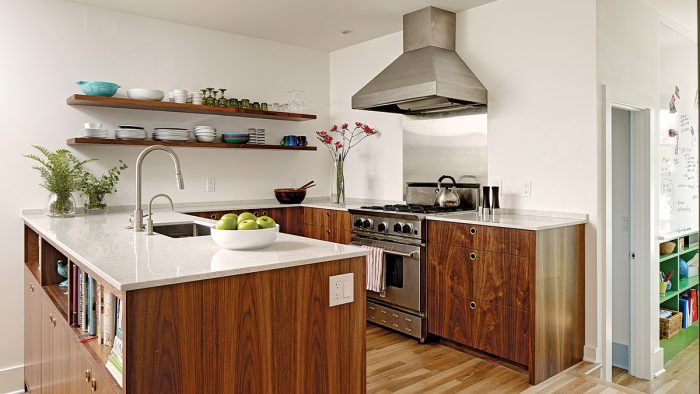
|
A Few Final Tips
If you are working with an older home like the ones I work on, don’t be afraid to push up the window header heights. In new houses, it’s common for window headers to be consistent and aligned with 6-ft. 8-in.-tall doors. But these older houses have shorter doors, usually around 6 ft. 6 in. or sometimes 6 ft. 7 in., and the window headers are often already higher than the doors. They also tend to have tall ceilings.
This history gives me permission to break today’s header rule, which I often do in kitchens. Pulling the window headers up as high as 8 ft., while keeping the sill height the same, makes the room feel much brighter and bigger. It also opens up views of the sky, which are hard to come by in city homes. With the kitchen often located at the back of the house, it has little impact on the exterior elevations.
Warranty Walk-Throughs
As part of my contract, I perform a warranty walk-through of my projects. I visit each job about 10 months after completion to make sure that everything is working. The benefit of this walk-through is not just about ensuring happy clients and encouraging referrals. I learn a lot about the success of each design. Every project is an exercise in finding a creative approach to meeting my clients’ goals. Some ideas work better than others, and some flaws only become obvious once the clients have lived in the kitchen for a while.
For example, I’ve learned by revisiting projects that anyone who has a pot filler will want to use it to fill everything that needs water. So if the kitchen includes a coffee bar, it better be near the pot filler. It’s also been during these walk-throughs that I’ve learned the real value of remodeling older homes—its impact on the homeowners’ lives.
When clients tell me that before the remodel they didn’t feel like they could invite friends over because their house was too uncomfortable and that now they are hosting regular gatherings and parties, I realize that all the effort and money was well spent.
— Architect Nicole Starnes Taylor owns MAKE Design Studio in Seattle. Floor-Plan Drawings by Martha Garstang Hill.
From Fine Homebuilding #329
RELATED STORIES
Fine Homebuilding Recommended Products
Fine Homebuilding receives a commission for items purchased through links on this site, including Amazon Associates and other affiliate advertising programs.

The New Carbon Architecture: Building to Cool the Climate

Homebody: A Guide to Creating Spaces You Never Want to Leave

Not So Big House
