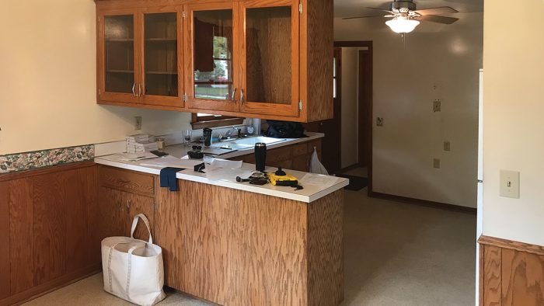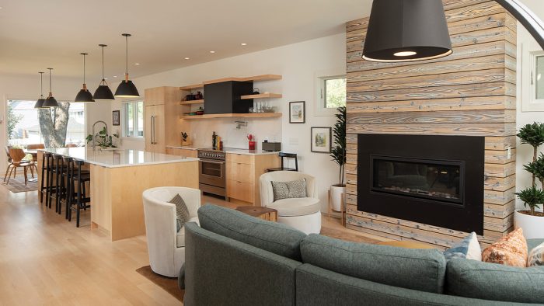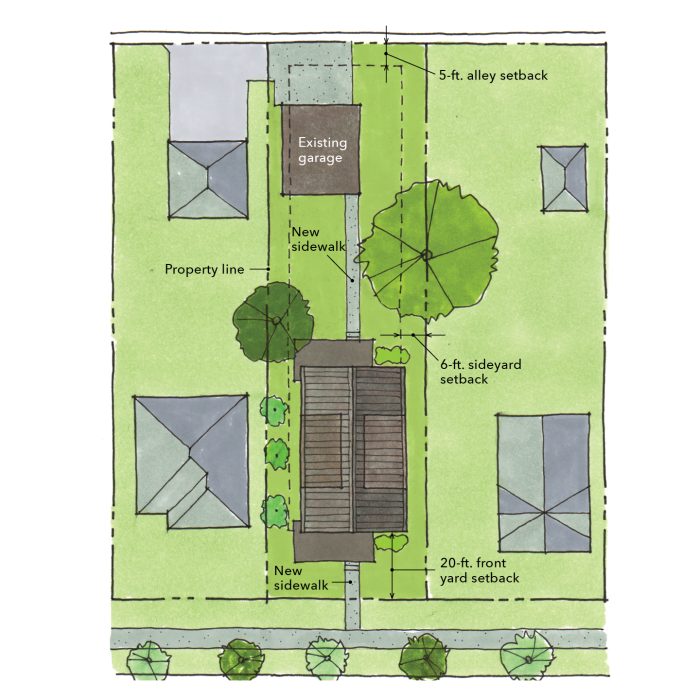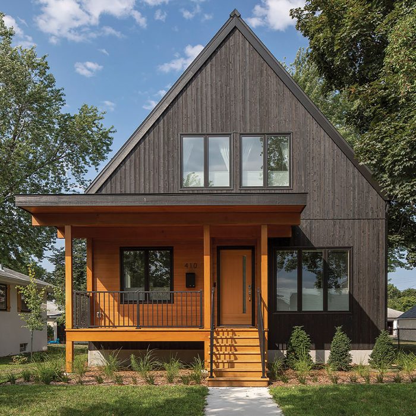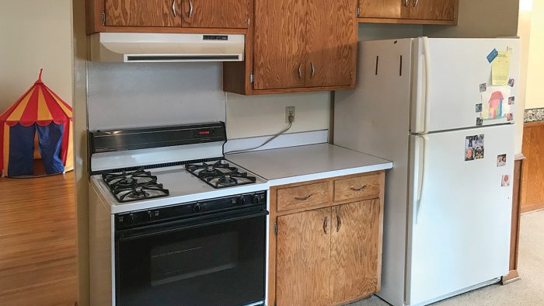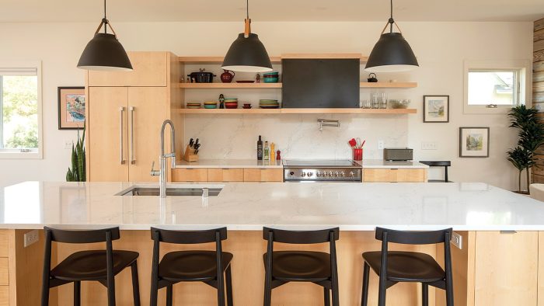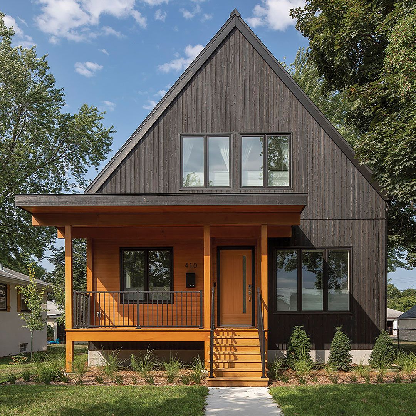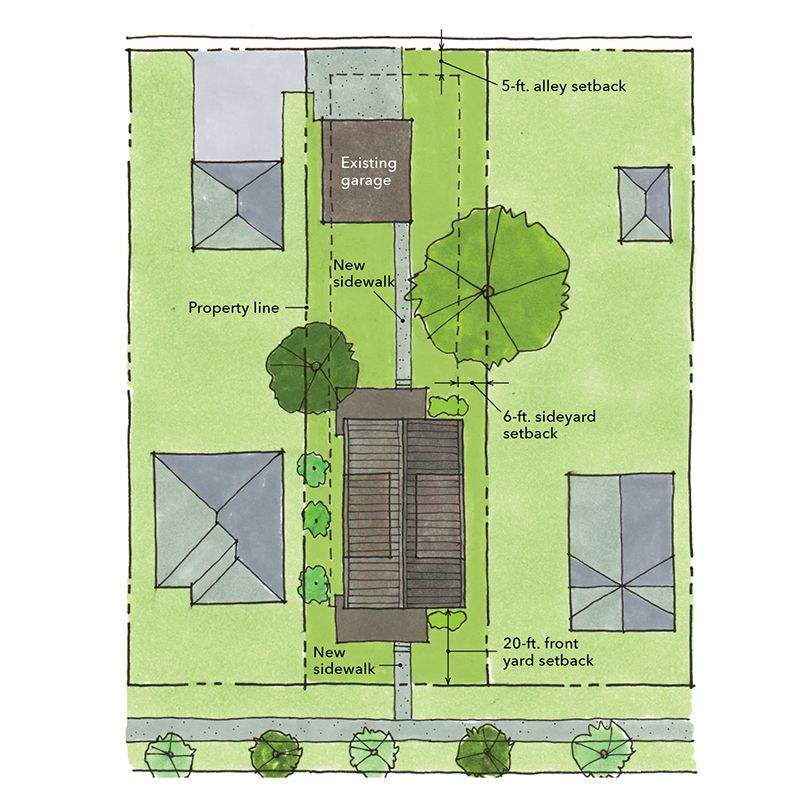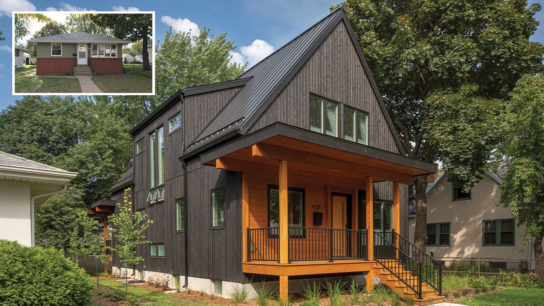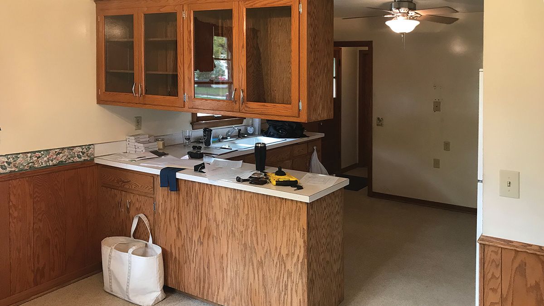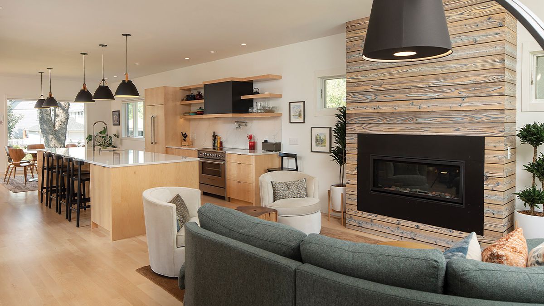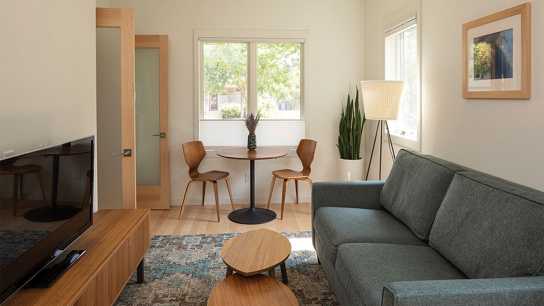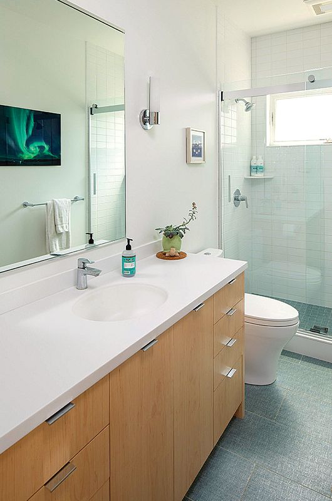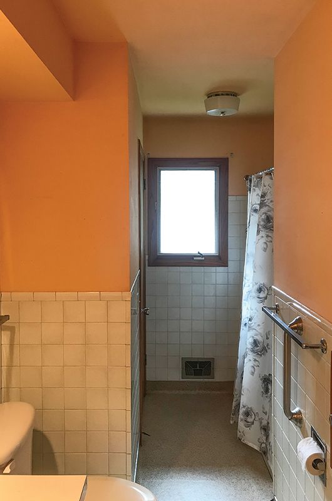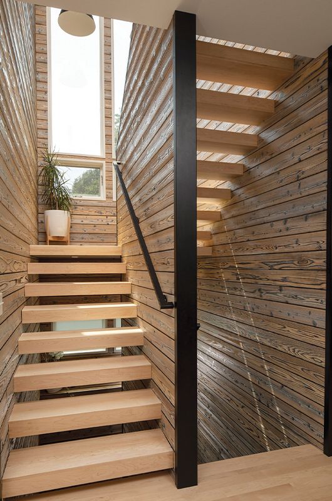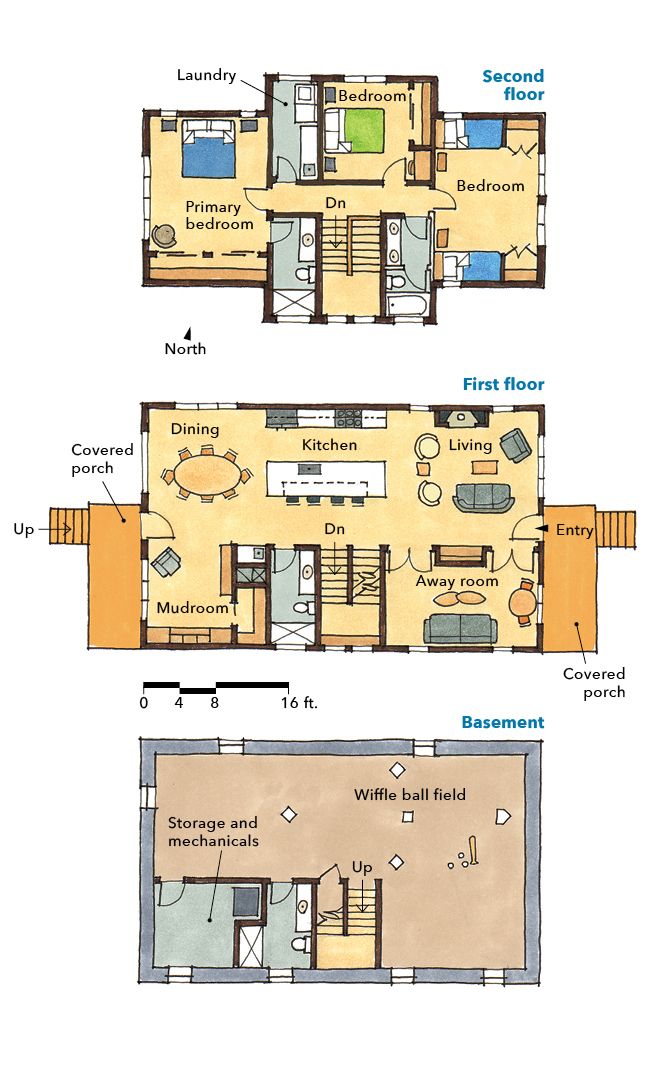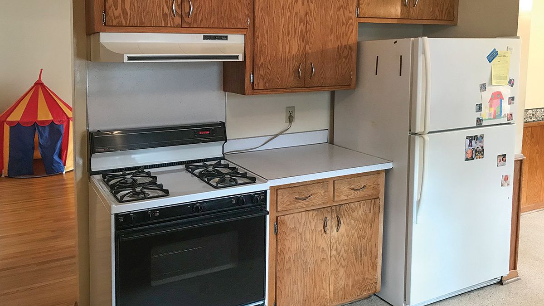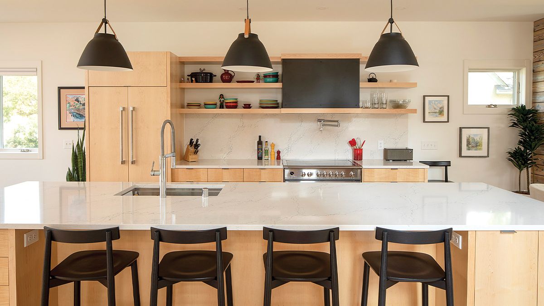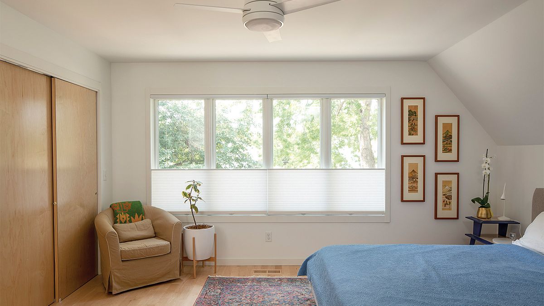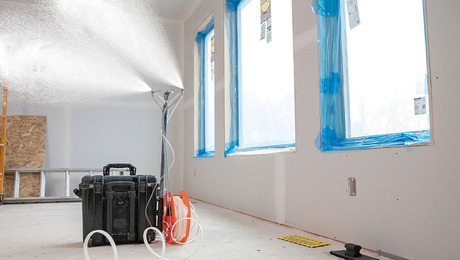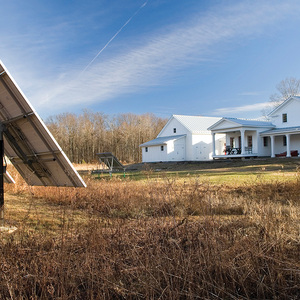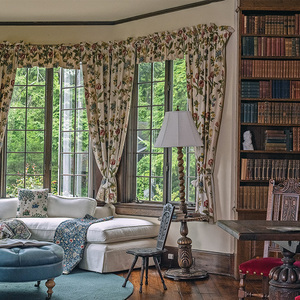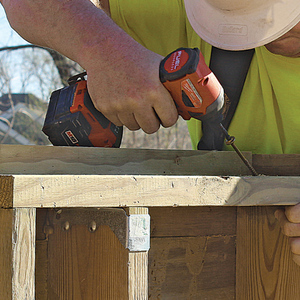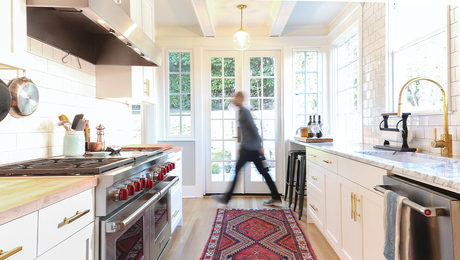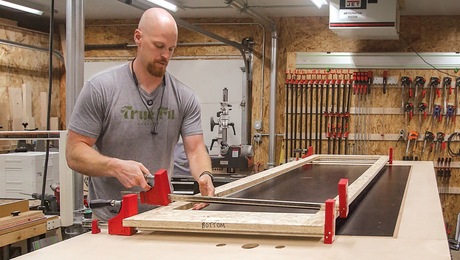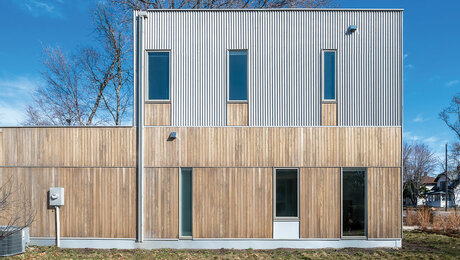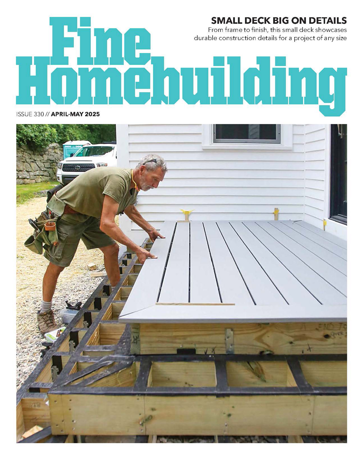Torched and Porched
A small and dated house lends its foundation to a stylish new home with more than twice the space.
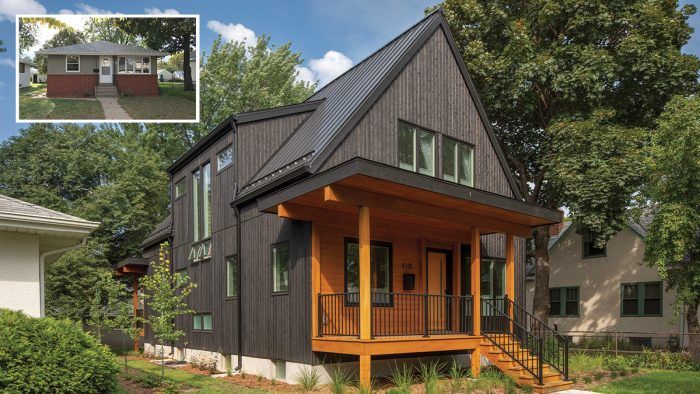
This article details the construction of a new home built on an existing foundation. Faced with zoning challenges and the need for an efficient layout, the team at SALA Architects maximized space with an open floor plan and added dormers for extra height. Unique features include the use of yakisugi (shou sugi ban) wood siding for its durability and aesthetic appeal. The home incorporates energy-efficient HVAC, LED lighting, and high-performance insulation.
An Efficient Remodel
Renovation is a process of reduction and addition, of establishing a balance between the old and the new that, ideally, meets all the homeowner’s needs. When Kimara and Eric Gustafson approached SALA Architects, they had recently purchased a small house they wanted to renovate.
Built in 1967, the one-story, 1200-sq.-ft. house had a simple rectangular layout, a very dated interior, and a definite 1960s take on weatherization and HVAC standards. On the flip side of things, it did have a good-sized lot with mature trees, a garden, and a garage that was accessed by the alley that runs across the back of the properties on the street.
|
|
|
SALA principal Eric Odor took charge of the task. After some discussion and research, it became apparent that a remodel that checked all the clients’ boxes would be inefficient and expensive. Odor’s focus shifted to the idea of tearing down the old house and replacing it with a small, modern, efficient design.
Early in their evaluation, Odor and his team determined that not everything had to be tossed in the dumpster. He says, “The foundation was in great shape, and it served our needs as to square footage and lot location, so we kept it and built above it.”
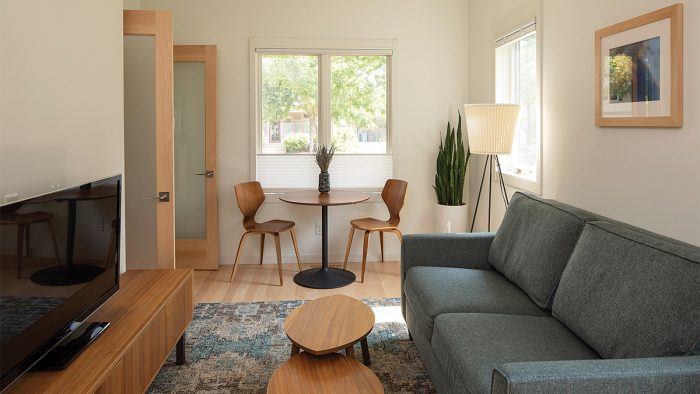
Odor’s plan was to replace the old single-story house with a one-and-a-half-story home that would fit into the eclectic neighborhood of Victorians, bungalows, and ranches. Within that seemingly modest volume, he maximized the space with three bedrooms and two baths on the second floor and a large family game space in the basement.
The main level’s open floor plan amplified the sense of spaciousness, and the central staircase’s location improved the home’s circulation. Odor says, “With the stairs in the middle, you have really short halls to reach the bedrooms at each end of the upper floor, and on the main floor and basement, you never have to walk more than half the length of the house to get to the stairs.”
Desirable Lot, Solid FoundationAlthough the scope of work required to update the original house meant that remodeling would not be cost-effective, the house was well situated on a desirable lot with a garage accessed from a back alley. And the foundation was in good shape. So the garage and the foundation were kept, and a new one-and-a-half-story house was designed and built to meet the family’s needs.
|
Starting From Scratch, Almost
When they decided to keep the existing footprint, the design team counted on breezing through any permit issues. The city’s building department had other ideas, however. Because of the greater extent of the work, the city required a new survey, which revealed that the foundation was in violation of the current zoning setbacks—by 1½ in.
They were required to get a variance, but this was during the early days of the pandemic, and the city was still learning how to work remotely. Four months later, the planning commission approved the variance, with the official noting, “I can’t believe you had to go through all of this for 1½ in.”
Although the foundation was built long ago with concrete block, not poured concrete, it was still structurally sound. Three new sill plates were added to raise the basement ceiling height from 7 ft. 8 in. to 8 ft.; 2×4 walls insulated with closed-cell spray foam now frame the finished interior basement.
|
|
|
The floors above were framed with trusses, which gave the design team the span they needed for an open floor plan. The open spaces within the trusses also made running mechanicals much easier.“Floor trusses are so great, they pretty much eliminate the need for unwanted soffits that can potentially violate a seamless space,” Odor says. The above-grade exterior walls are framed with 2x6s, also insulated with closed-cell spray foam. The vented roof assembly has a combination of closed-cell spray foam and dense-pack cellulose.
Odor says that closed-cell spray foam yields the best bang for the buck in terms of R-value and serves as a vapor retarder. But it’s expensive—hence the flash-and-fill system in the roof. The team also used a spray foam from Demilec that has a hydrofluoroolefin blowing agent, which has a significantly lower global warming potential than spray foam with hydrofluorocarbon blowing agents.
From Dated to UpgradedRemodeling gets expensive when nothing is working in the original house. Not only were the finishes old and outdated, but the spaces were dark and cramped. The rebuilt interior is open and light-filled, with finishes that meet the owners’ style. Maple flooring and cabinets, and a fireplace surround finished with lighter-version yakisugi, allow the black fireplace, kitchen hood, lighting fixtures, and furniture to make a statement.
To fit three baths into the two main living floors, the designers kept the layouts simple. All three have a similar arrangement of vanity, toilet, and shower. With windows to bring in natural light, glass shower dividers, and the same light-colored materials used throughout the house, the baths are small but inviting spaces. |
Unusual Wood Finishes
Early in the process, the clients expressed a desire to use a Japanese wood product known as yakisugi, commonly known as shou sugi ban. It’s Japanese cedar (sugi) that’s been heat-treated to the point of charring (yaki). This surface treatment burns away the cellulose and leaves the structural component of wood, lignin.
The end product is highly resistant to decay, weather, and insect damage. The charred surface is also more fire-resistant. In addition to these physical benefits, the yakisugi created a uniform field of dark siding that, combined with the black steel Una-Clad roof, made a great visual backdrop for the clear-finished cedar front and rear porches.
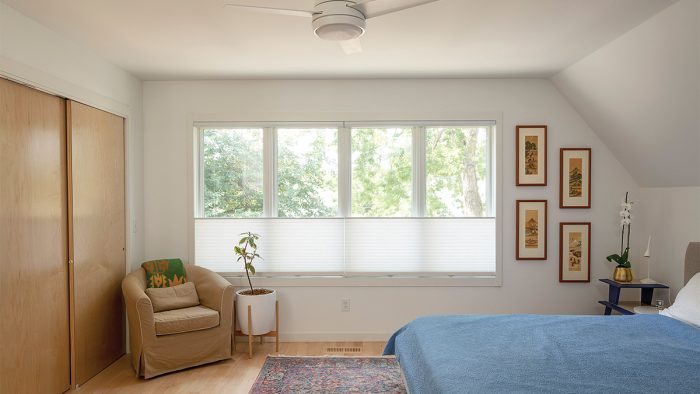
The yakisugi was sourced from Nakamoto Forestry, a major Japanese exporter of treated wood products. The company offers square-edged and shiplap profiles in ½-in. by 6-in. and ½-in. by 8-in. dimensions, and different finish options for both interior and exterior applications. The lighter-colored options are made by wire-brushing the charred surfaces to lighten the color and reveal the grain. There are also options with tung oil, linseed oil, and factory-applied acrylic finishes and stains, which help maintain the original color.
Nakamoto’s president, Bill Beleck, says that the material’s durability doesn’t necessarily mean its appearance will remain unchanged: “Without a finish, exterior applications will still last 100 years or more, but they will develop a patina and the color may fade. If you want to maintain the color, you have to reapply the finish periodically.”
Three Floors With PurposeWith a footprint of about 1000 sq. ft. and three finished floors, this house is a bit bigger than average. The basement is a special space for a family that loves to play wiffle ball. The first floor squeezes in an open living room, kitchen, and dining area. An “away room” for TV watching can be closed off with two sets of double French doors. The mudroom is appropriately placed at the back of the house, closest to the daily entrance and the garage. Upstairs, three bedrooms, two bathrooms, and a laundry are tucked under the roof thanks to a pair of shed dormers. The front and back entrances each have a covered porch.
|
Matching Dormers
From the front entrance, the main floor’s open plan includes the living room, whose fireplace surround is clad with a lighter-finished yakisugi called Pika-Pika. Behind two sets of French doors, the “away room” is where the family congregates to watch television.
The spacious kitchen and its large island share the central area with the staircase and a full bath. The dining area, storage pantry, and mudroom are situated by the back entry. The simple palette of white walls and light maple floors and doors, combined with well-placed and generously sized windows, give all the rooms a larger sense of space.
With the addition of shed dormers on both sides of the roof, Odor created enough space on the second floor for three bedrooms, two baths, and a laundry room. “These two large dormers give the appearance of living under the roof, while at the same time actually providing full-height ceilings throughout most of the second floor,” Odor says.
Two of the bedrooms are located at the ends of the second floor and take advantage of natural light from the large windows on the gable walls. The third bedroom sits opposite the stairwell and shares a dormer with the laundry room. On the opposite side, two full bathrooms fill the spaces on either side of the stairwell.
A generous game space, where the whole family enjoys playing wiffle ball, takes up two-thirds of the basement. The remaining third is shared by a small full bathroom and the mechanical/storage room.
Retaining the foundation and using a compact form to reduce size and complexity became the key elements of the design. This also had the advantage of minimizing the construction impact on the neighborhood by taking major excavation and foundation work out of the picture.
Odor and the team also kept an eye on sustainability. “We had briefly considered installing a solar array, but the big trees in the yard made that idea a no-go,” he says. “Instead, we focused on bringing in a high-efficiency dual-stage forced-air HVAC system, Energy Star appliances, and LED lighting. The main idea here was to invest in the community as well as the planet.”
SPECS
|
— Charles Bickford is a former senior editor and regular contributor to FHB. Photos by Troy Thies. “Dated” photos courtesy of SALA Architects.
RELATED STORIES
