Fix Air Leaks in Old Houses
Simple air-sealing measures and spray-applied sealant lower energy bills and increase comfort without the need to tear the house apart.
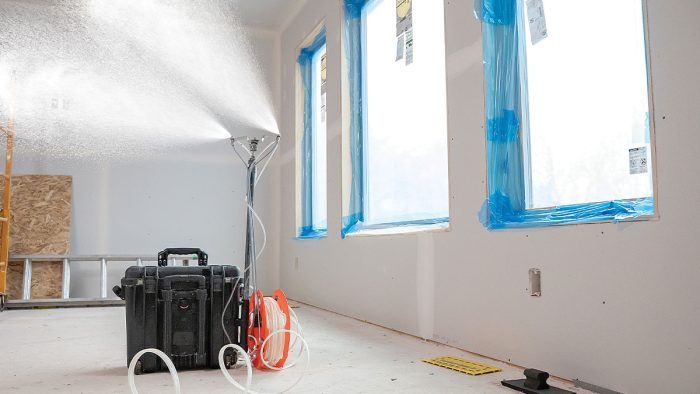
Air-sealing an old house with board insulation — without ripping the structure down to the studs — is a difficult task because of all the leaks to the exterior. Beginning with easy improvements such as reglazing and weather-stripping windows, sealing ducts, and air-sealing attic and basement access points can greatly reduce air leakage in an old home.
With simple improvements out of the way, one option for sealing an old house is to use the AeroBarrier system of spray-applied sealant. After the remodelers close up mechanical systems, cover surfaces, and prep doors and windows, the sealant is sprayed through the house to close up air leaks. The final building has greatly reduced air leakage, with updated HVAC systems for better energy efficiency.
When Air Leaks Abound
During the 33 years our company has been around, we’ve wanted to buy an office space for an investment and as a way to improve our business’s efficiency. When a suitable local property showed up on my Instagram feed, I was on the phone with the broker an hour later. We closed the deal in the fall of 2023.
Shortly after signing the papers, we had a blower-door test to determine the building’s airtightness and look for obvious air leaks with an infrared (IR) camera. The building tested at nearly 19 ACH50—a very high number of air changes per hour. The house didn’t have obvious holes in the envelope, but we found significant leaks around doors and windows, the band joist, and the attic hatch, as well as holes around ducts leading from the basement.
The first thing we did was tighten up these areas by adding insulation and weatherstripping. We also reglazed and painted the windows and added weatherstripping to the sashes. But even after taking these measures, the building was still testing at more than 16 ACH50, so it was obvious more help was needed.
Start With Easy ImprovementsImproving the airtightness of an old house starts by sealing up easily accessible leaks, both large and small. Pressurizing the house with a blower door and then looking around with an IR camera makes leaks easy to see. Focus first on the basement and top-floor air barriers, as these contribute the most to air leakage because of the stack effect. These measures alone reduced air leakage in our building by about 3 ACH50.
|
Fix Leaks You Can’t See
On an old house with board sheathing like this one, gaps between the individual boards are a big source of leakage and impossible to fix without stripping the siding or the interior plaster and trim.
This would be a huge expense made even more significant by the need to safely handle materials containing lead paint and asbestos. Stripping the house of original elements also goes against our company DNA, which aims to preserve old buildings and original details.
So instead of stripping the exterior or interior, we used AeroBarrier, installed by my son Alex of Lord Building Solutions. AeroBarrier is a spray-applied sealant that is forced into small gaps using a blower door pressurized to 100 pascals. The blower door’s fan forces the sealant into leaks in the building enclosure, improving its airtightness.
AeroBarrier is more common in new builds than in retrofits because of the hassle and expense of protecting the surfaces and belongings in an occupied house, which can make retrofits prohibitively expensive. On average, AeroBarrier costs between $2 and $3 per sq. ft. to install in existing buildings. Multifamily new builds are often less, while retrofits to existing buildings like ours are on the highest end.
With existing buildings that are occupied, it’s possible to remove furniture and belongings and temporarily store them, but that expense adds up. Using AeroBarrier when the building is unoccupied like the one we recently bought is easier because the house is mostly free of stuff.
Seal Old Houses Without DemolitionProtect SurfacesThe biggest challenge with AeroBarrier in existing homes is protecting finished surfaces from sealant overspray. Windows and doors, built-ins, finished floors, and appliances must all be protected, as some of the aerosolized sealant settles during the sealing process. 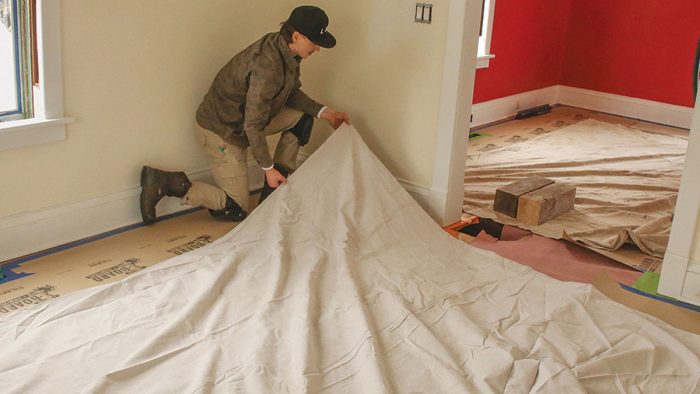 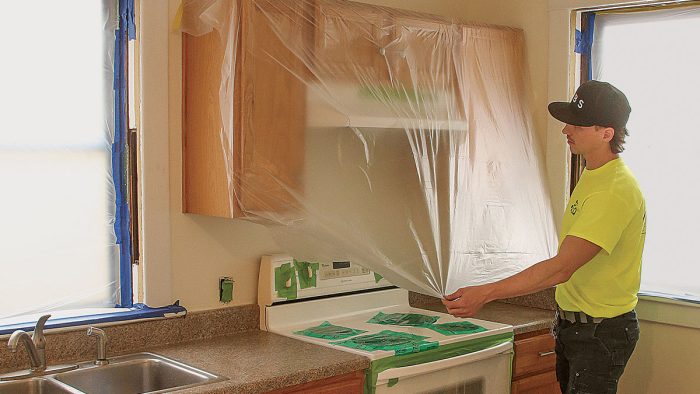
Close Off Mechanical SystemsSealing with AeroBarrier in new builds is easier than sealing existing buildings because plumbing, HVAC, and electrical systems are in the rough-in stage, so fixtures, registers, and electrical devices have not been installed yet. All of these things must be removed or protected in an existing building.
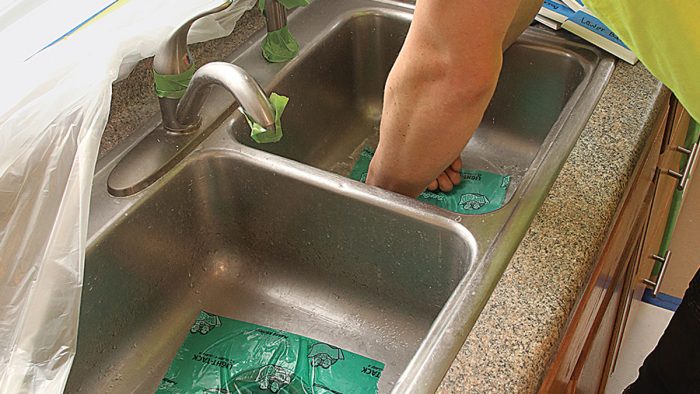 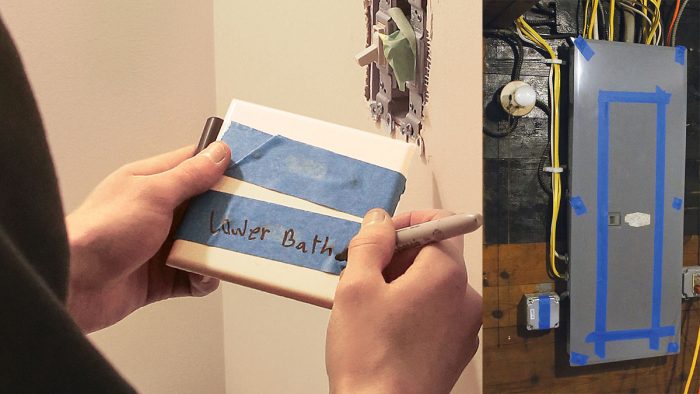 Prep WindowsThe original single-pane windows with their period hardware are one of the house’s best features and are prohibitively expensive to replace. We removed the sashes and took them off-site for reglazing and to paint and add weatherstripping. We kept the existing storm windows for reduced noise and increased comfort, and left them in place for weathertightness during the air-sealing process.
|
Lessons Learned
As anyone who’s spent time working on old houses knows, you’re often in uncharted territory when you make upgrades to a house like this. One thing I would do differently in the future is to better coordinate with the HVAC contractor about roughing in ductwork and air-sealing around new ducts.
Let me set the scenario: By the time Alex began sealing with AeroBarrier, the house was nearly ready for occupancy. The conventional air-sealing was done. The windows were out for restoration. The attic was air-sealed and insulated, and the basement had been sealed too.
Alex started sealing with the spray-applied sealant, but things were going slowly. After snooping around with the blower door running and the sealant turned off, he found a pair of 2-in. by 8-in. holes around the ductwork running to the second floor from the basement.
These two holes allowed interior air to move throughout the second-floor floor system and the attic; the official building-science name for this is thermal bypass. With the house operating normally, these thermal bypasses would have had a huge impact on heating and cooling comfort and efficiency.
Once the two holes were plugged, sealing was able to progress, but that wasn’t the only snafu. After Alex had been sealing for about three hours of the four-hour process, the graph that tracks the effects of the sealant suddenly showed what looked like a big new hole. The hole turned out to be the furnace starting up, because the shutoff switch was broken.
This created a pressure difference that was picked up on the AeroBarrier monitoring system. Combustion equipment is always turned off and ductwork is sealed off prior to sealing because the pressure of the blower door and sealed ductwork can disrupt system and combustion airflow, potentially damaging equipment. Alex was able to kill the furnace at the breaker, and there was no damage to the equipment.
Let the Sealing BeginOnce the prep work is complete, the air-sealing equipment is set up with spray heads on every level, with the number dependent on the size of the building. AeroBarrier goes faster with warm conditions and low humidity, so portable heaters and dehumidifiers speed the process in less-than-ideal conditions.
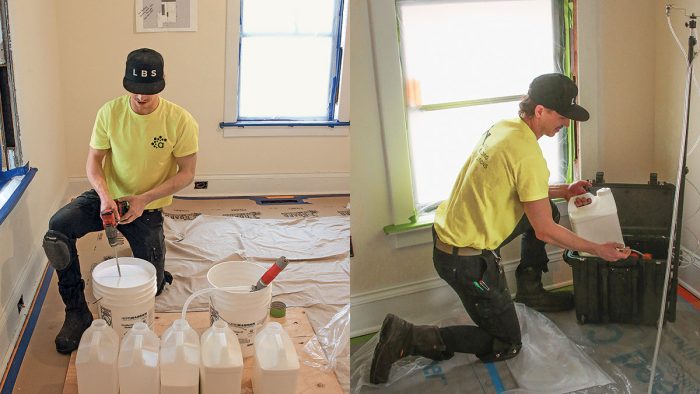 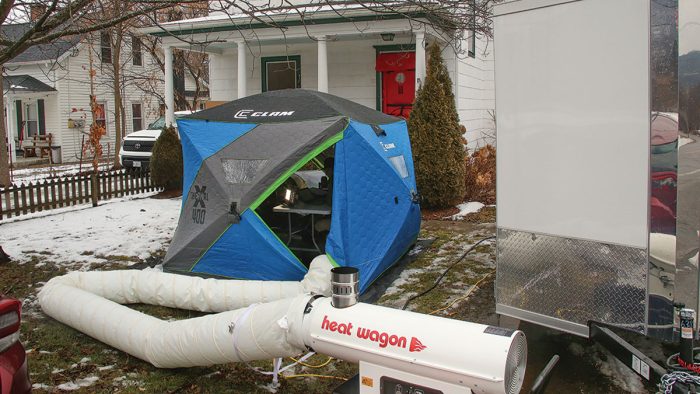
|
The Payoff
Before moving in, we spent about four months cleaning, painting, making envelope improvements, and updating the HVAC system by adding a central heat pump and expanding the ductwork. In all, we spent $385,000 purchasing the building and $111,000 on driveway and house upgrades. About $64,000 of that was spent on energy improvements, including HVAC-system upgrades, tightening the existing double-hung windows, and air-sealing with AeroBarrier.
After all the improvements, the building tested at 5.65 ACH50, a huge reduction from the original 19 ACH50. Now that we’ve been through the AeroBarrier process on our own old building, I wouldn’t hesitate to recommend it to clients who want to improve the efficiency of an old house but don’t have the budget or inclination to tear it apart.
Buying this house for our office is one of the smartest business decisions we’ve made. It allows us to meet with clients and partners in a comfortable space that better reflects our business philosophy.
As new owners, we don’t have records to show how our energy improvements have affected the utility bills, but I can say that last year we spent less on heating oil and electricity for this house than we ever did at our smaller rented office. The space is also quieter and more comfortable. And importantly, it shows clients how much we care about old buildings.
You Can’t Overlook HVACAn evaluation of the HVAC system is a key part of any weatherization or enclosure upgrade. It’s likely that the system, which is often oversized in an old house to begin with, will be further oversized after envelope improvements and may have to be replaced or reconfigured. There are also potential combustion safety issues because of changes in the supply of combustion air. This house had an existing oil-fired forced-air furnace made by Thermo Pride, a brand I’ve heard described by real-estate agents and heating techs alike as “the Cadillac of oil furnaces.” Even though its maximum efficiency is around 80%, we left it in place because it’s durable, is easy to fix, and has plenty of Btus for occasional subzero temperatures. We had its burner and air handler serviced and the masonry chimney inspected as part of the HVAC work done by a trusted subcontractor.
We also added a central heat pump that uses the furnace ductwork and blower to provide air-conditioning in the summer and heating down to about 40°F. In milder temperatures, the heat pump is less expensive to operate than the oil furnace, and its constant low-speed operation is quieter and provides more even heating and cooling than the on/off blasts from the furnace. We had our HVAC contractor extend the ductwork to the attic for second-floor distribution, which we sealed and buried in loose-fill cellulose insulation. Home-performance absolutists might question keeping the oil furnace and putting new attic ducts outside the conditioned space. This project had a tight budget, and an entirely new HVAC system was not in the cards. We also left the atmospherically vented propane-fired water heater in place, expecting to replace it with a heat-pump model when it fails. |
— Mason Lord; founding partner of Hudson Valley Preservation in Kent, Conn. Photos by Patrick McCombe, except where noted.
RELATED STORIES
- How to Find Air Leaks in Your House
- Straightforward Air-Sealing Strategies
- See Air Leaks in Hard-to-Reach Places
Fine Homebuilding Recommended Products
Fine Homebuilding receives a commission for items purchased through links on this site, including Amazon Associates and other affiliate advertising programs.

Handy Heat Gun

Reliable Crimp Connectors

8067 All-Weather Flashing Tape
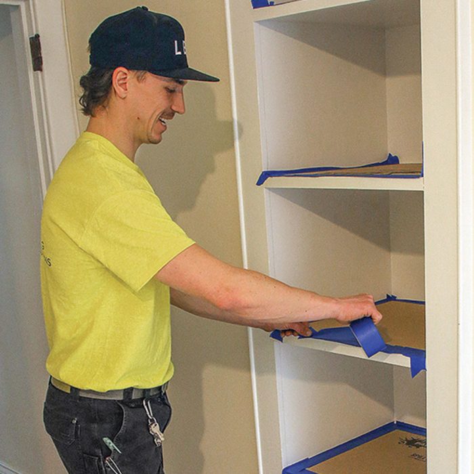
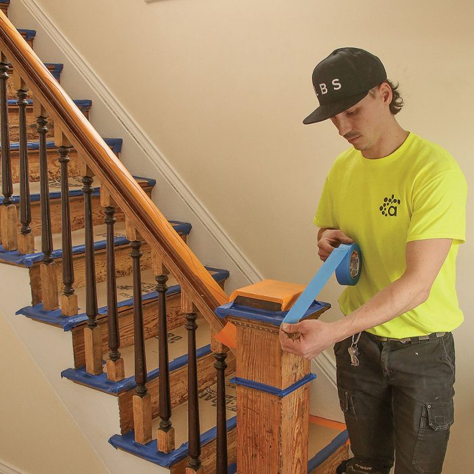
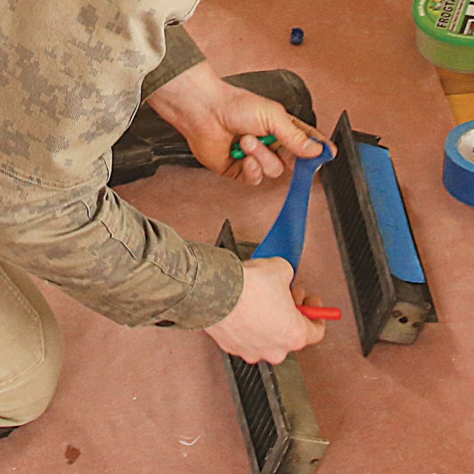
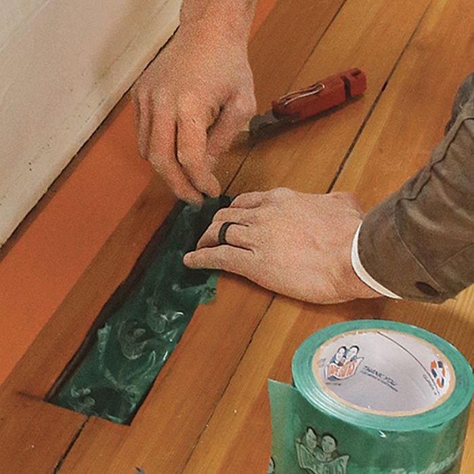
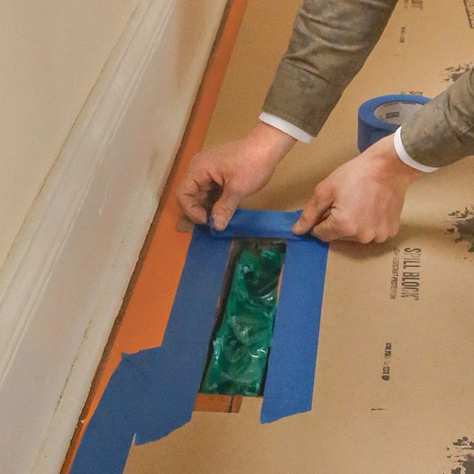
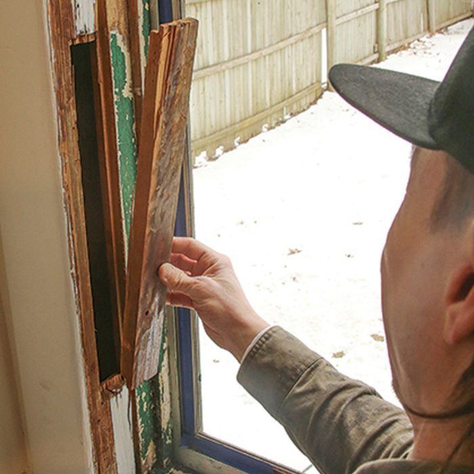
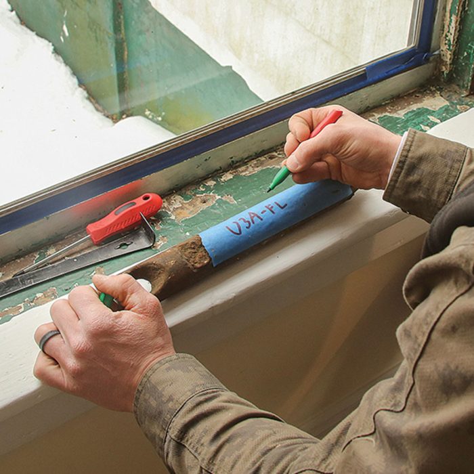
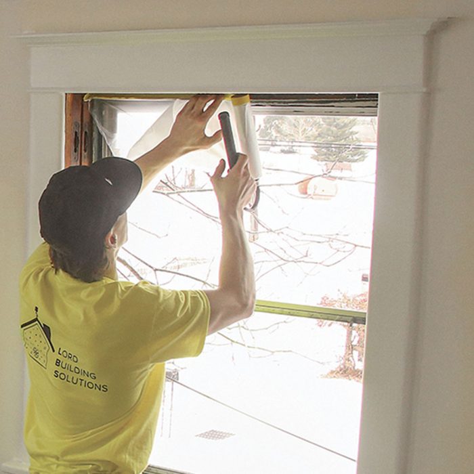
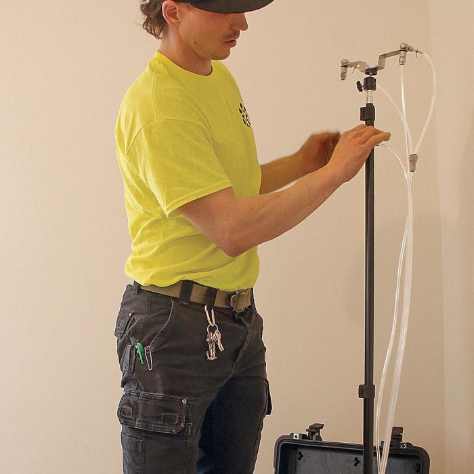
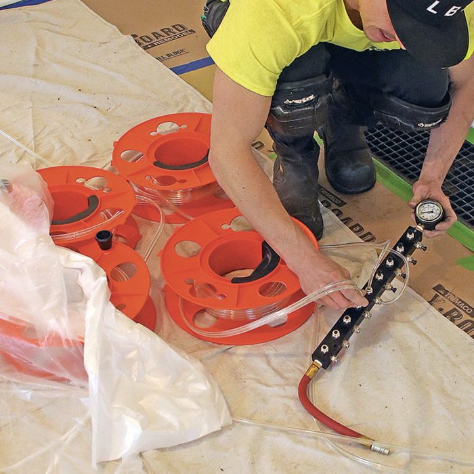


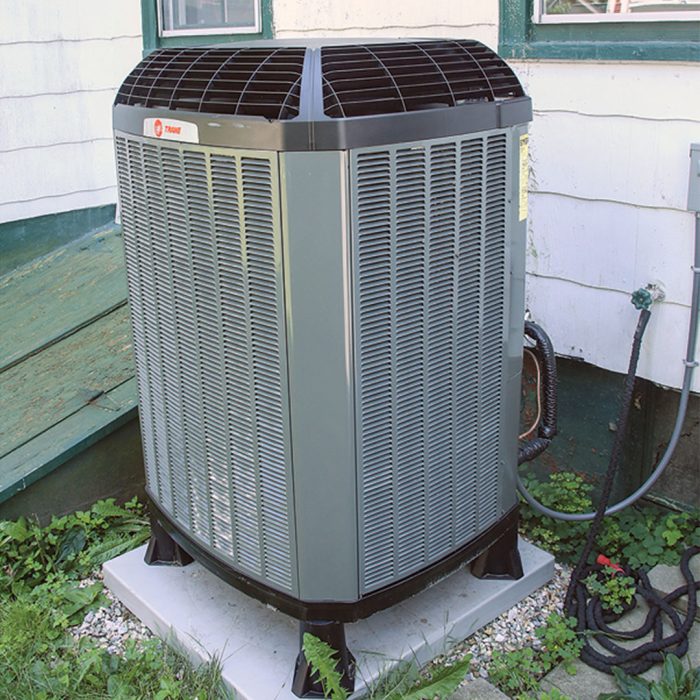
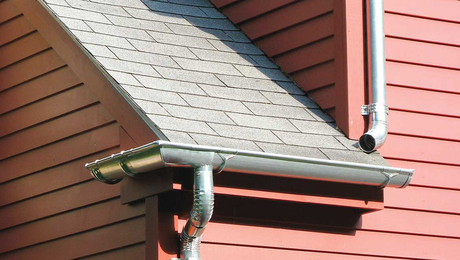


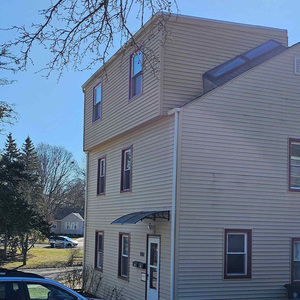
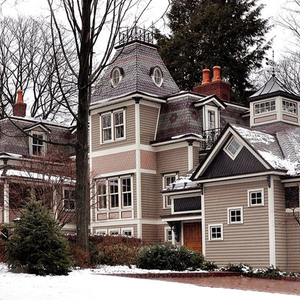




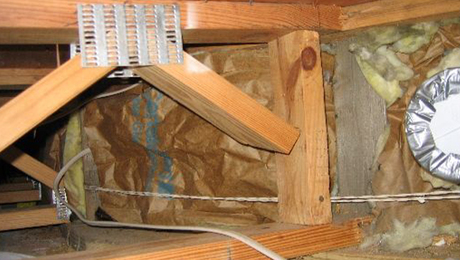

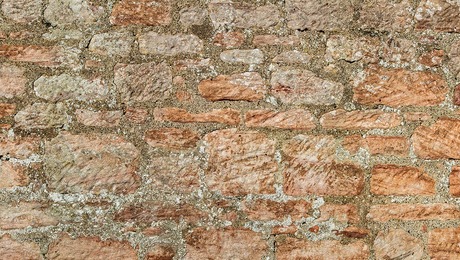
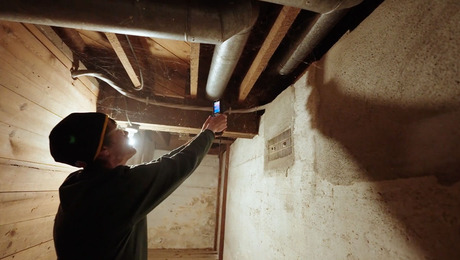
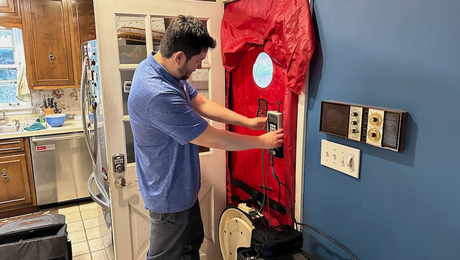
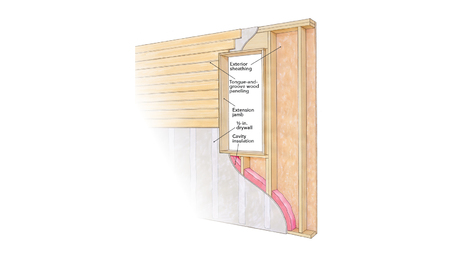
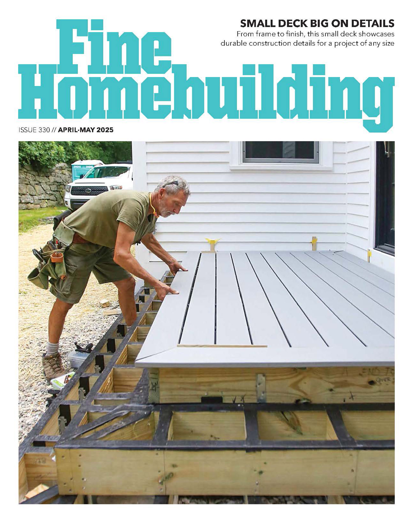
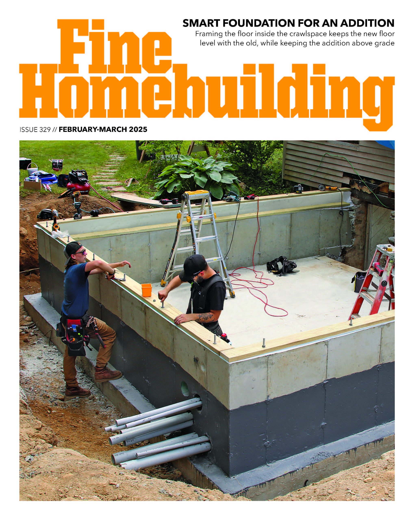
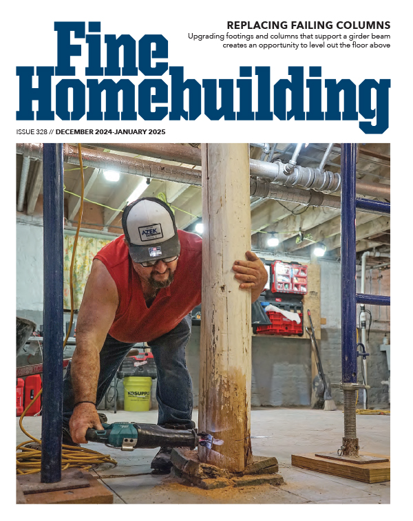






View Comments
What prevented you from getting below 5.65 ACH50 ?