A Kominka Comes West
Thanks to an international effort to preserve traditional Japanese homes, an old timber frame is rebuilt in Oregon.
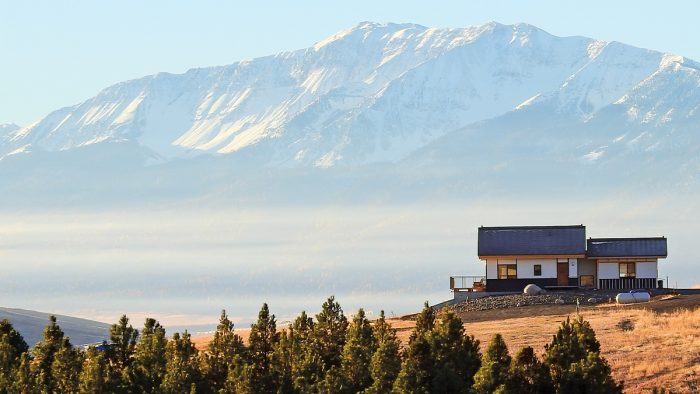
Former senior editor Charles Bickford explores the efforts to preserve kominka — traditional Japanese rural homes — by salvaging, restoring, and rebuilding them in the U.S. These timber-framed houses, valued for their craftsmanship, are increasingly demolished in Japan due to urbanization, population decline, and maintenance challenges.
Groups like the Kominka Collective aim to save these structures by repurposing their materials. In Oregon, one such house was reconstructed as a tea and guesthouse, blending traditional and modern elements to meet local building codes while honoring its heritage. This initiative reflects a broader cultural appreciation and hopes to inspire the preservation of traditional building arts.
Keeping Kominka Alive
Imagine this: Craftsman bungalows, long prized for their elegant, straightforward detailing and spatial warmth, are no longer valued as a worthy real estate investment. No one wants to own one, let alone live in one. Abandoned, they fall into disrepair.
Despite the structures’ often-stunning examples of craftsmanship, owners tear them down by the thousands to make space for new construction, or to make the property more appealing to a buyer. In Japan, there actually is such a movement, but the house that’s being lost is a traditional style of home known as a kominka.
What is Kominka?
In English, the word kominka translates as “old” (ko) “people’s/folk house” (minka). Typically located in rural areas, the timber-framed structures were built as single-family dwellings, often housing multiple generations under one roof. Every year, thousands of these traditional Japanese homes are torn down.
A survey by Japan’s Ministry of Internal Affairs and Communications found that between 2008 and 2013, the number of kominka decreased by 13%. Experts at the Japan Kominka Association have estimated that there are perhaps only 1,250,000 remaining. Luckily, there are groups of people in Japan—and now the U.S.—that recognize the cultural and historical importance of the kominka and are trying to salvage and repurpose as many of these structures and their components as possible.
Their combined efforts have led to the reclamation of many kominka timber frames, one of which has gained new life as a traditionally styled tea- and guesthouse in northeastern Oregon. The house was salvaged, cataloged, shipped, and rebuilt by members of the Kominka Collective, whose mission is doing just that.
Found in Town
|
The Decline of the Kominka in Japan
The reasons behind this rejection of old houses are varied. Over the last few decades, more and more people have moved from Japan’s agricultural countryside to urban areas. There has been a steady decline in the country’s population, so as homeowners pass away, there are fewer descendants to inherit the houses.
There are also issues of style and comfort. Similar to homes in many areas of Japan, most kominka lack a central heating system, and the open ventilation that helps keep them cool during the humid Japanese summers also makes winter life uncomfortable. Newer building standards in place in Japan since the 1950s require more stringent earthquake resistance.
Because the kominka are older, they may have water or insect damage that requires substantial and expensive renovations. The result is that many of these houses become abandoned and have a negative effect on any potential sale of the land.
In an email, Kominka Collective director and board member Kunito Niwa told me, “Only a few banks offer loans to purchase kominka. And while there are various financial incentives and initiatives offered by various government offices and other organizations to renovate and maintain kominka, they vary by area, are perhaps somewhat difficult to find information about, and may change from year to year.”
In the end, many owners feel that it’s more affordable and easier to knock down an old house and build a new one than to deal with tricky financing, repairs, and restoration. Plus, there’s a diminishing number of carpenters who possess the traditional skills to work on the houses.
In an odd twist of modern life, most single-family homes in Japan are still built in a timber-framed style, but the frame components are often cut in an automated factory process and require virtually no hand-cutting and less specialized skill to assemble.
Salvaging the Kominka
Not everyone in Japan is eager to see these houses disappear. Recognizing the cultural importance of the traditional building arts, groups such as Toda Komuten and the Japan Kominka Association (both in Japan), the Kominka Collective (with offices in both Japan and the United States), and Kominka North America actively search for kominka and other traditional structures that are abandoned or in bad shape. Their aim is first to rescue the structures from demolition, and then give them new life by rebuilding them in Japan or other countries.
The Japanese concept of mottainai—nothing goes to waste—is a guiding principle. Collective board member Andrea Carlson wrote, “We … hoped that this would be a way to give people outside of Japan opportunities to learn about and enjoy these extraordinary structures as private and public spaces, and that this might then also contribute in some way to a greater awareness and appreciation of their value back in Japan.” The groups hope that their restorations will even lure new carpenters in Japan to train in the traditional building discipline.
Notice of unwanted kominka can arrive through various channels. Sometimes owners will contact the groups in hopes of saving a structure by moving and rebuilding it. The news of a soon-to-be-demolished kominka often travels through a wider network of traditional builders, artisans, and architects, and the rescue party may only have days to react before the demo starts.
The structures are often donated by owners who are happy to see them not go to waste, but the groups will also purchase buildings that are in good condition or have historical significance. Once a potential salvage is located, the group begins the process of evaluating how much of the structure is worth saving.
Sometimes rot and insect damage have compromised the frame, rendering it worthless. But when they have found a good candidate, they assemble a crew of carpenters and volunteers and, starting at the roof, take the house apart.
As they go, they label each joint and frame member, then load everything onto a truck that transports the pieces to a warehouse. They also try to salvage any other house components—ceramic roof tiles, tatami mats, doors, shoji screens, tansu chests, and more.
At the warehouse, the frame pieces are cleaned, inspected, and repaired if necessary. Carpenters reassemble the frame to ensure that it’s structurally sound and then document the entire structure, labeling each part and its place in the frame to help with reassembly. The frame is then disassembled and packed into crates, and then, if bound for export, into shipping containers.
Tradition Meets Comfort
|
Building the Teahouse
A longtime fan of Japanese architecture and craftsmanship, Eric Carlson had his first taste of the culture years ago when he traveled to Japan to help his sister Andrea Carlson and brother-in-law Kunito Niwa build their traditionally styled house. Some two decades later, he returned to Japan for another visit and happened upon a meditation hall that was being built from parts recycled from old houses.
“The beams were extraordinary; they had beautiful curves and a really nice patina,” he said. Seeing a pile of unused beams, he asked what would happen to the materials and was told that they would probably be left to rot. It was an “aha” moment for him, and he began to investigate how he could bring the unused materials back to the U.S.
Together, Eric and Kunito, who has long had a deep interest in the reuse of Japanese traditional materials, began to research the possibilities. They were introduced to members of Toda Komuten, who were actively trying to save both existing kominka and the craft that built them.
It was a win-win situation—Eric and Kunito were looking for materials, and they saw the opportunity to export the kominka tradition to the U.S. Together with Yoshinobu Toda, Kunito, Eric, and Andrea decided to form the Kominka Collective to bring these unwanted house parts to North America and beyond.
They were able to import the first frame, which Eric used to build a 600-sq.-ft. structure on his property. Neighbors of his, Bill Oliver and Kiyomi Koike, came to see the project while it was under construction. They were so inspired that they asked the Collective to build them a small studio where Kiyomi could host tea ceremonies.
Realizing that they could also use additional space for an Airbnb and for retreats, Bill and Kiyomi quickly expanded their request to include a larger structure as well. With the assistance of Toda Komuten, the Collective first arranged for modular insulated panels and a restored timber frame to be readied in Japan and shipped to Oregon to create the 200-sq.-ft. studio, the teahouse, which was completed in a month’s time.
Eric, Kunito, and the Todas began to design the larger structure that would be added to the studio. They envisioned a new hybrid version of minka: traditional Japanese style enclosed in a modern building enclosure. The hybrid design would have many of the interior and exterior elements of a Japanese kominka but wouldn’t be built in a strictly traditional style.
The reclaimed timbers would be decorative, rather than structural, and would be wrapped in a code-approved, insulated enclosure. They wouldn’t need additional engineering to satisfy local building codes. They included the local building department in their planning, which allowed them to avoid any potential problems.
Once the design was finalized, Yoshinobu Toda and Kunito began to search for a suitable kominka frame. A kominka was found, disassembled, and cleaned up. The carpenters at Toda cut and fit any missing frame parts out of new lumber to complete their design.
Blending Old and New
Once the shipping containers arrived on-site, the team unpacked and cataloged the parts. The rebuilt kominka is a combination of the traditional frame and details of the original house, and some more modern materials and Western building assemblies. On a newly poured foundation, the team installed the salvaged sills and floor joists: 6×8 cypress beams jointed with gooseneck and other traditional timber-frame joinery.
Next, they set vertical posts around the perimeter into mortises cut into the sills. Above the timber-framed floor, a more common floor was built with 2x framing lumber and sheathed with plywood decking to create a flat and stable surface for the finished flooring. Later, interior posts were installed through the plywood decking into the floor joists.
As part of the engineering plan for the entire structure, all the mortise-and-tenon joints were secured with hidden structural lag bolts. Once the top plates were installed over the posts, the team infilled the space between the exterior posts with 2×6 walls.
The reclaimed kominka roof framing is exposed to the interior, installed in a complex arrangement of crossbeams and longitudinal beams. While the lower beams are supported by the main posts, the framing above that initial layer is supported in turn by smaller vertical posts.
A deck of vertical 2×6 tongue-and-groove boards is the interior ceiling finish. The deck is covered with a Western-style over-roof with 2×12 rafters, R-40 fiberglass insulation, an additional layer of sheathing, and a modern roof underlayment.
As an alternative to a traditional thatch or tile roof, the Collective chose a more modern Japanese-made material that retains the look of a traditional roof without the weight that could add to a structure’s seismic instability—horizontal panels of enameled lightweight steel, each a single course that overlaps the previous course below.
The decorative ridge caps and gable accents are made of the same material. The layered fascia, like the rest of the exterior wood details, is made from Japanese cypress. Extremely weather resistant, this cypress is very similar to Port Orford cedar and needs no protective finishes.
The exterior walls were sheathed with 1⁄2-in. CDX plywood and later insulated with R-21 blown-in fiberglass. The Collective’s design called for a plaster exterior finish. However, the traditional Japanese plaster (shikkui), made from slaked lime, seaweed glue, and hemp fibers, is not easy to source in eastern Oregon.
So, as an alternative they installed 1⁄4-in. tile backer panels over the plywood sheathing, sealed the seams with fiberglass tape and thinset, and applied two coats of a limestone-based stucco plaster from Tuscan Stoneworx. (They used the same plaster on the interior but applied it over drywall.)
The spaces between the exposed framing on the gable ends were plastered in the same fashion, but the plaster had to be applied to individually templated pieces of tile backer that were then attached to the sheathing. (The exposed framing on the gables is decorative and was assembled in Japan from 2-in.-thick cypress.)
One of the last recreated components was the frame-and-panel details on the lower portion of the exterior walls. Made of an enameled, light-gauge steel and fabricated in Japan as long, full-width sections, they are flashed up underneath the plaster underlayment.
Reuse is the Goal
|
A Year of Decisions
Unlike the first smaller structure the team completed, which was modular and finished in a month’s time, the second and larger part of this project took nearly a year to complete. There were weather delays, subcontractor no-shows, and, of course, a global pandemic. In this case, though, slower was better, co-owner Bill Oliver says: “The extra time gave us opportunities to make much more considered choices for the hundreds of necessary design and construction decisions.”
Kiyomi Koike wrote of the project, “The completed Zen House Kominka … offers both vibrancy and serenity to our guests. What surprises me is how the kominka, while inheriting the serene essence of Japanese culture, transcends race, culture, and gender. Its unique blend of serenity and dynamic energy seems to inspire and rejuvenate everyone, regardless of background.”
An Ancient TraditionThe tradition of Japanese home building that the kominka belongs to has been around for more than a thousand years, and its timber-framing technique is celebrated for its use of exposed, hand-cut joinery and for the incorporation of naturally occurring shapes that are used to provide structural integrity. 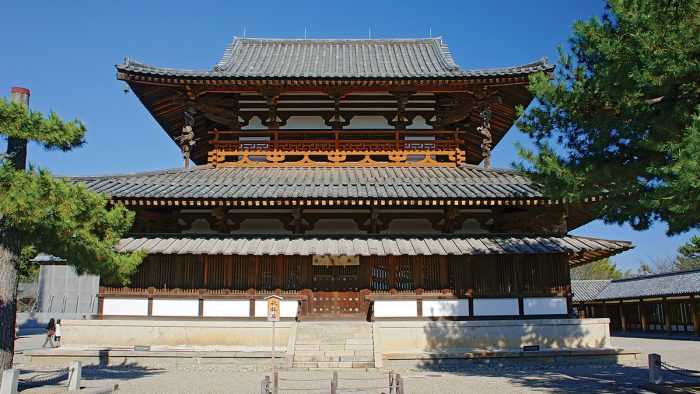 Because their joinery is flexible, the timber frames have been proven to withstand the rigors of time and, most notably, the earthquakes that routinely rock Japan. The most well-known structures built in that tradition are Buddhist temples that are often 800 to 900 years old. The oldest surviving temple, the Horyu-ji Temple (left), was built in 711 and is the oldest wooden-framed structure in the world. |
— Charles Bickford is a former senior editor. Learn more at kominkacollective.com and kominkanorthamerica.com.
From Fine Homebuilding #329
RELATED STORIES
Fine Homebuilding Recommended Products
Fine Homebuilding receives a commission for items purchased through links on this site, including Amazon Associates and other affiliate advertising programs.

A Field Guide to American Houses

Get Your House Right: Architectural Elements to Use & Avoid

A House Needs to Breathe...Or Does It?: An Introduction to Building Science
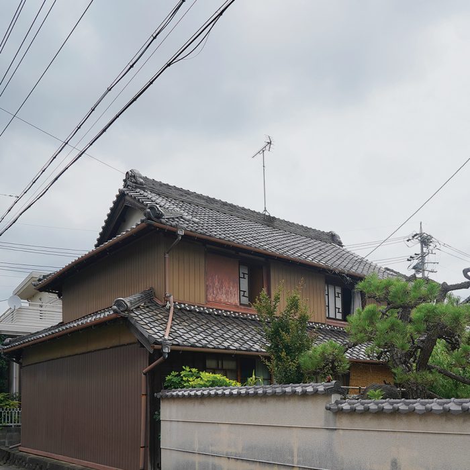
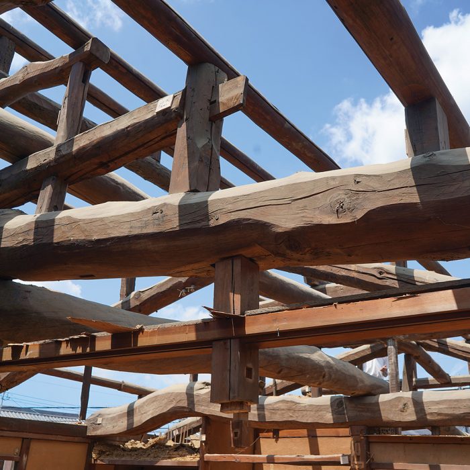
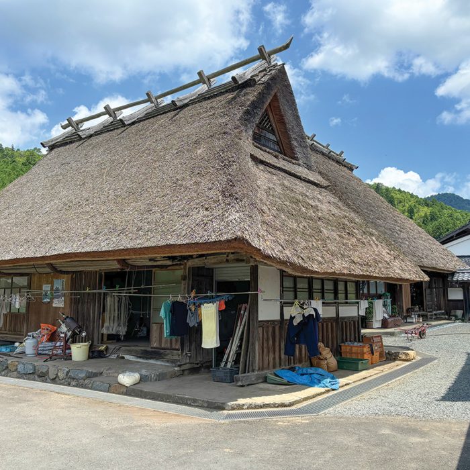
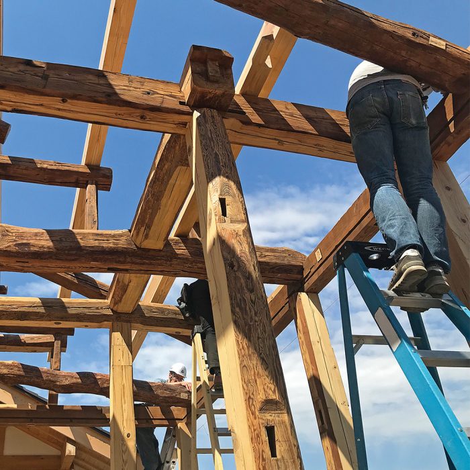
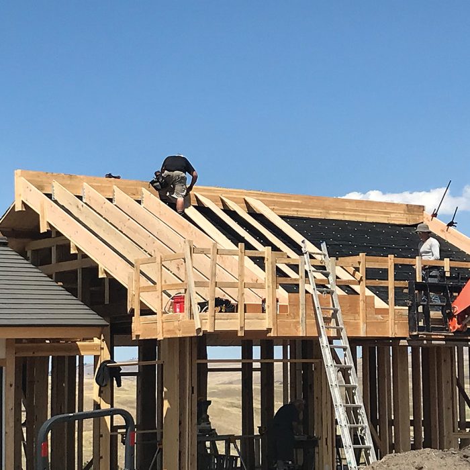
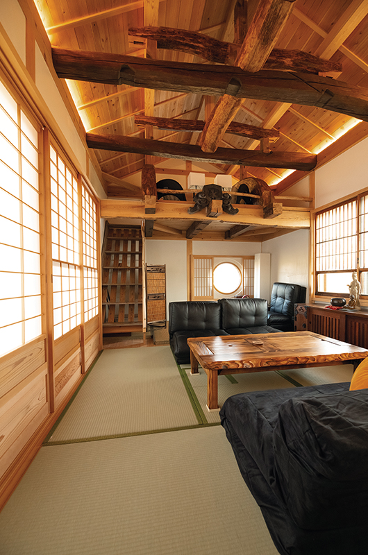
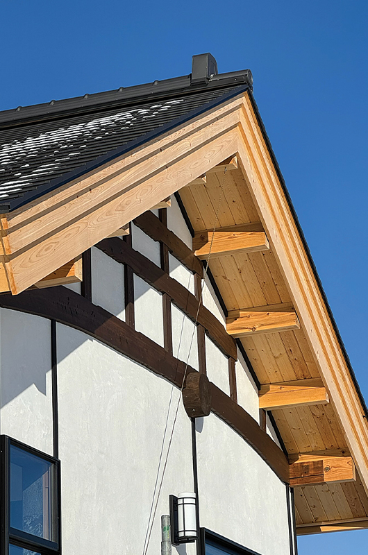
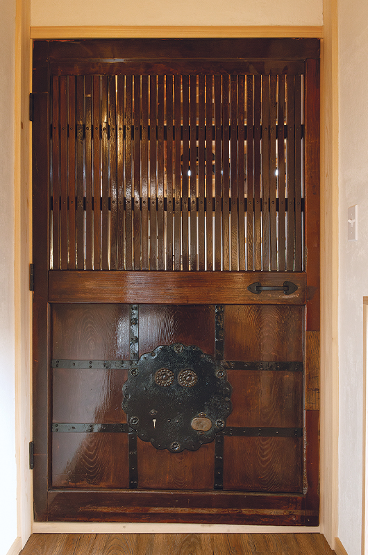
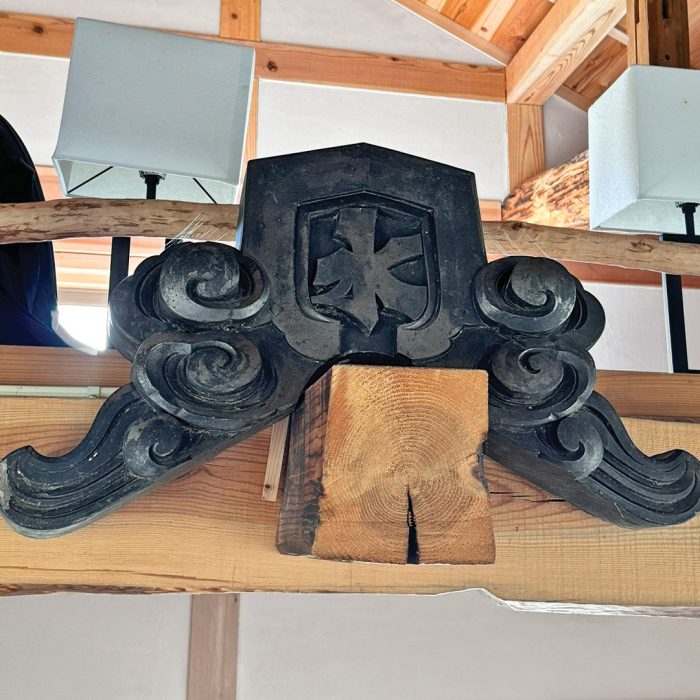
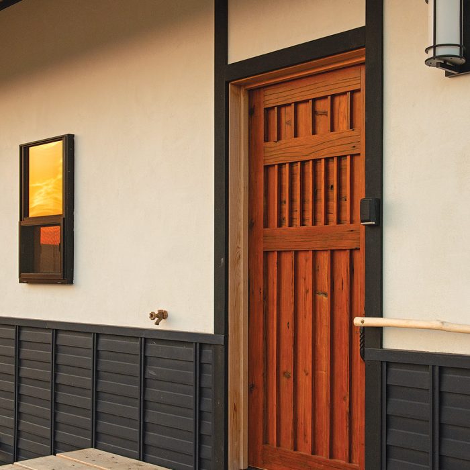

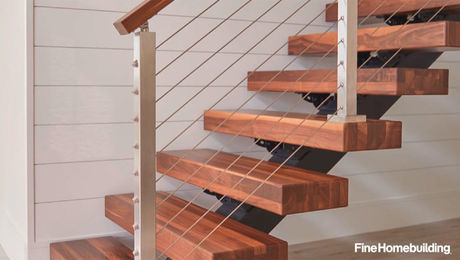

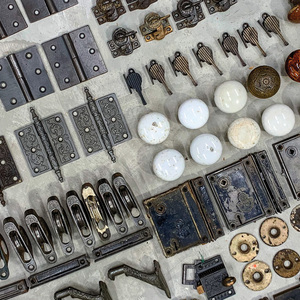
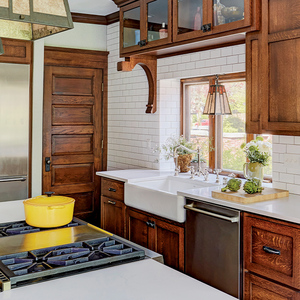
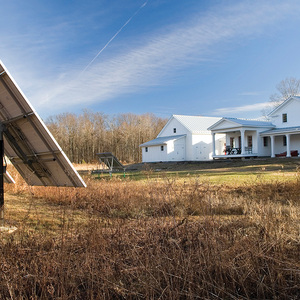



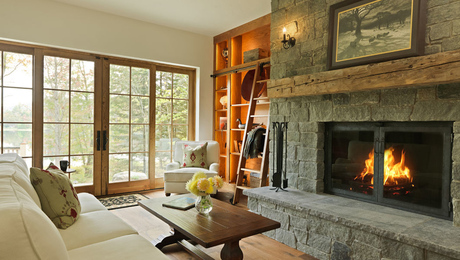
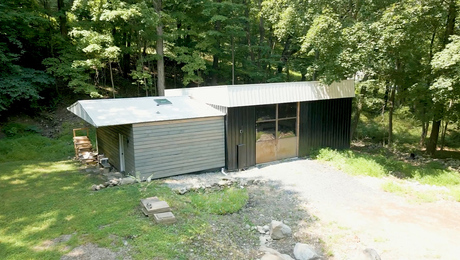
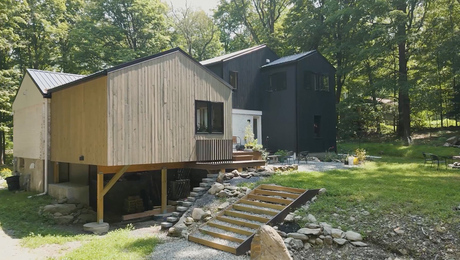
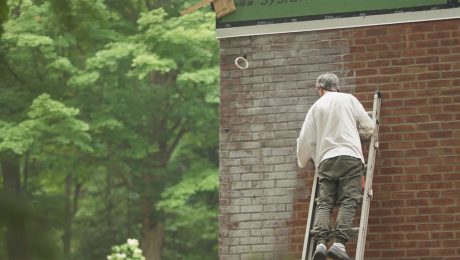

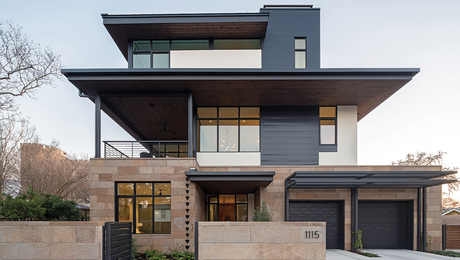
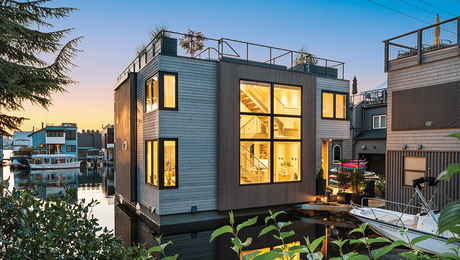
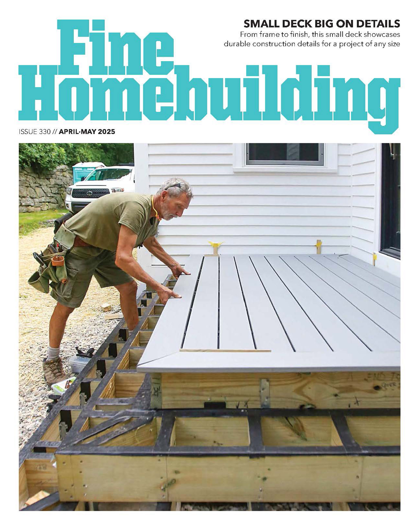
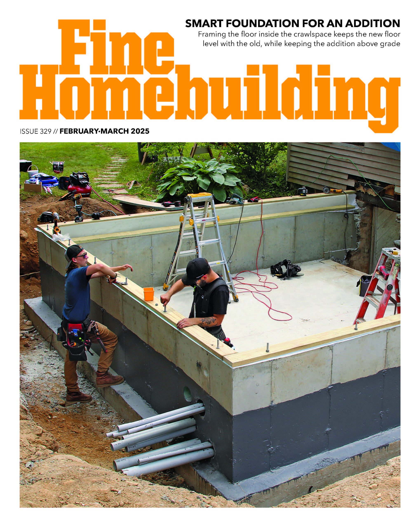
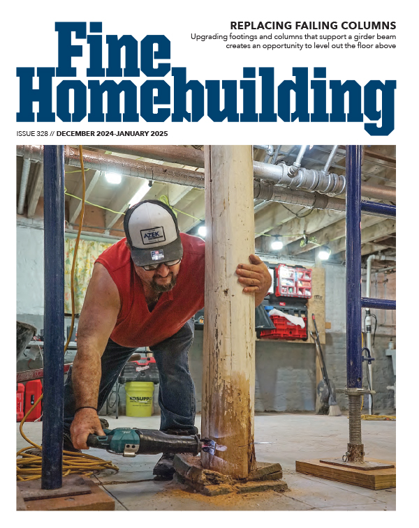






View Comments
Nice to see timber frame preservation is an international movement. The videos I did with FHB in 2010 (Restoring an Antique timber frame home) shows an example of its role here domestically and also how dismantling/moving a structure is done.