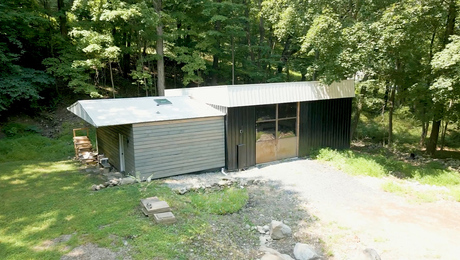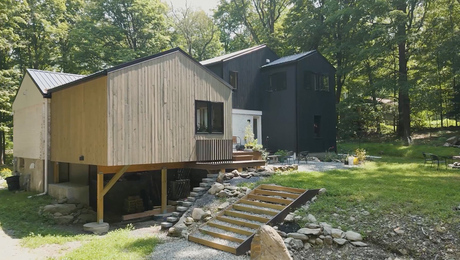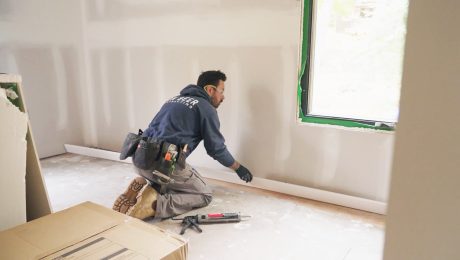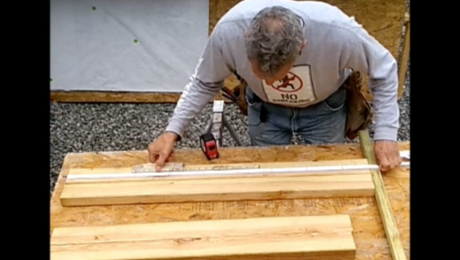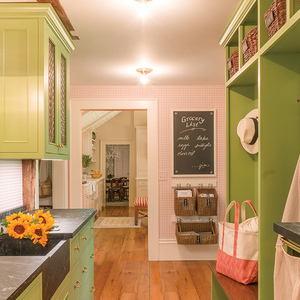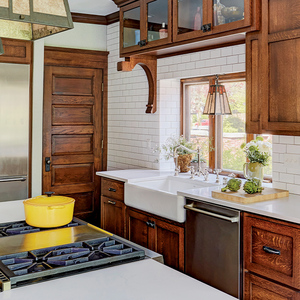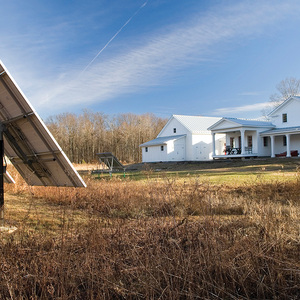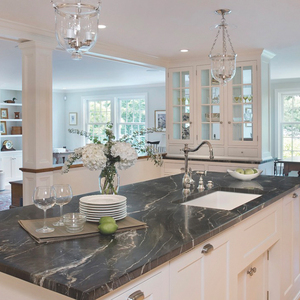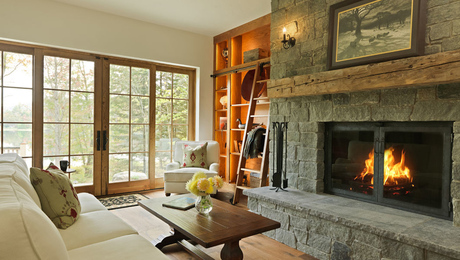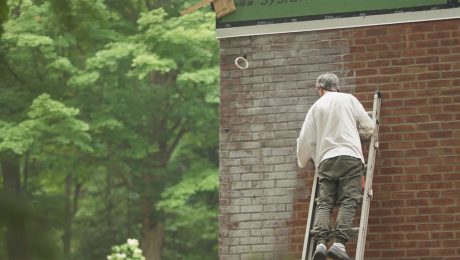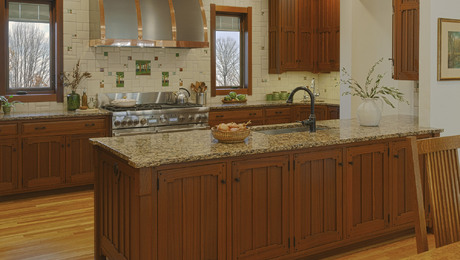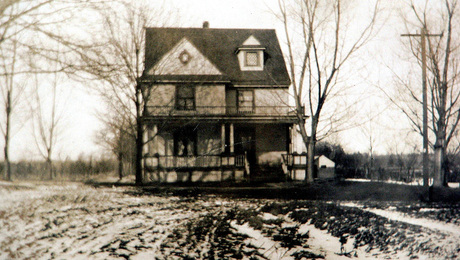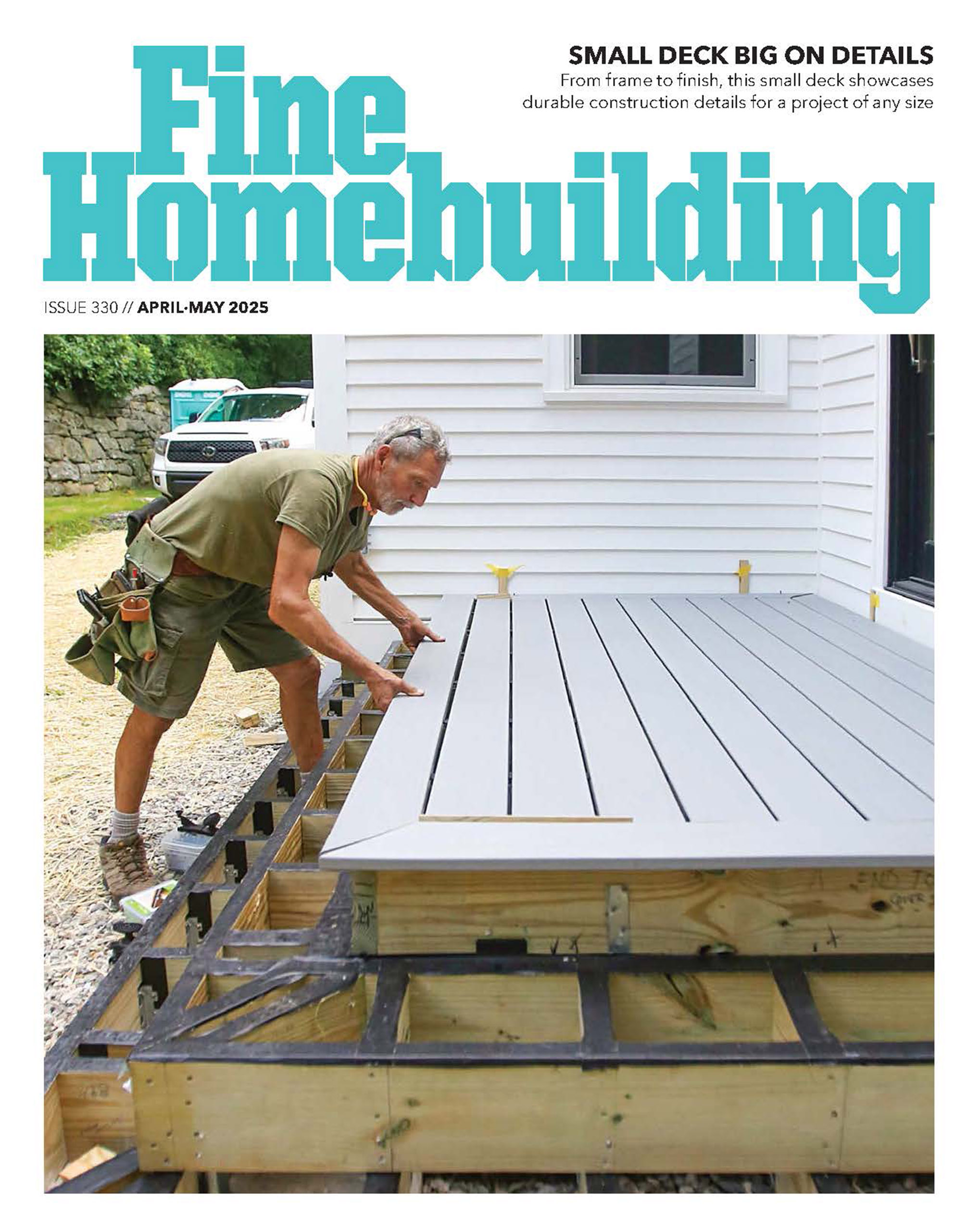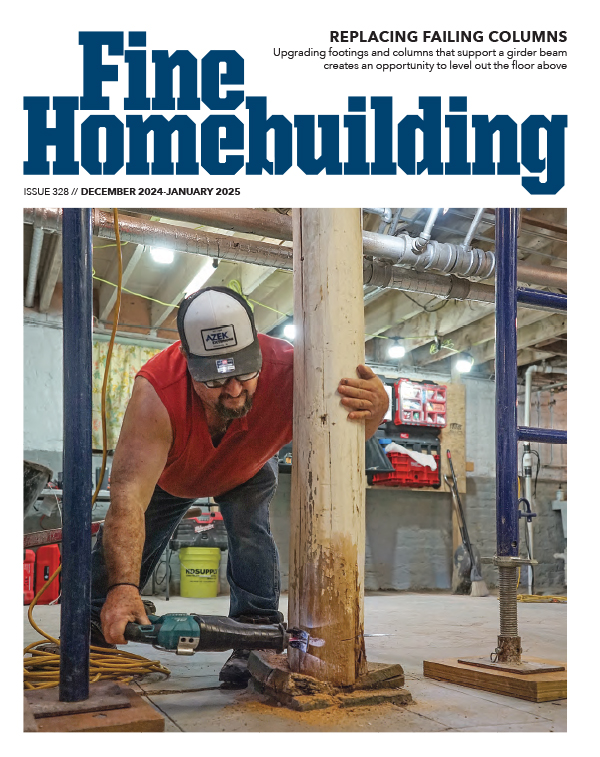Building a Detached Shop with Full Utilities and HVAC
Jon Beer details the process of building a detached workshop with HVAC, water, and septic connections.
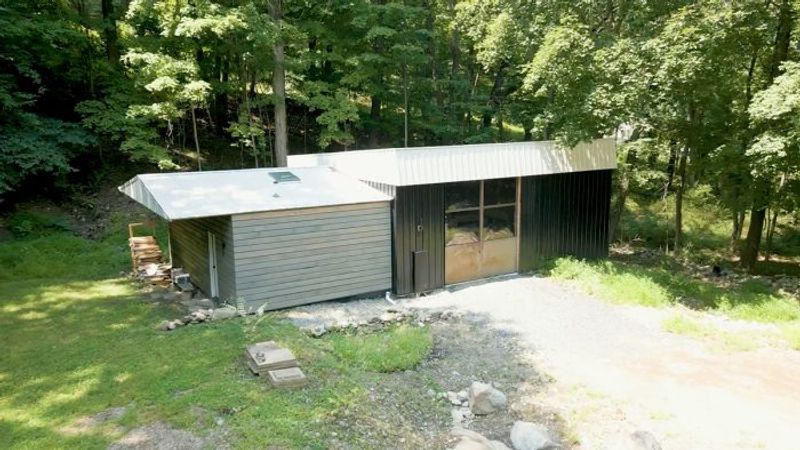
During construction of the New York FHB House, Jon Beer also built an impressive 1200-sq.-ft., single-story, slab-on-grade, detached shop. Designed in an effort to promote work-life balance, the space serves as both a woodworking shop and an art studio. The combination shop-studio is fully utility-equipped with its own HVAC system, water, and septic connections.
Here’s the Transcript:
In addition to the house renovation and build here, we also built a 1200-sq.-ft. shop. The building itself is actually one building that looks like two, and it’s meant to have two specific uses. There were some logistical challenges when we were building the house and the shop at the same time.
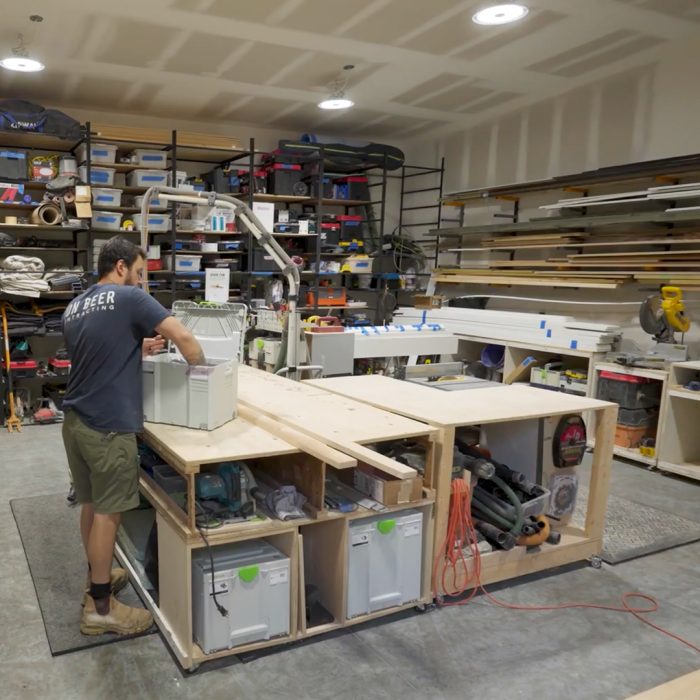
We had to ensure that we were staging things correctly. For example, when the foundation was being done for the shop, we also had to do the mechanical work to bring utilities out there. We had to dig a trench, run a line for water from the house, connect the septic system to the bathroom in the shop, and bring an electrical service wire out there as well. These tasks required a lot of coordination between the electrician, the excavator, and the plumber to ensure everything landed where we wanted before the concrete was poured and things were set in stone.
During the design phase, I knew I wanted to build a shop. For budgeting purposes, we debated whether it would be part of the house, in the basement, or a detached structure. We ultimately decided on a detached structure to create some separation and maintain work-life balance. This way, my wife wouldn’t have to listen to woodworking tools at eight or nine o’clock at night.

We opted to build a 1200-sq.-ft. detached building. It’s a single-story, slab-on-grade structure. There were regulations we had to comply with regarding its placement on the lot, such as keeping the height below 16 ft. at the ridge.
The shop has its own subpanel powered from the house, a water line coming from the house as well, and a connection to the septic system. It also has its own HVAC system with two ductless minisplits that heat and cool the space. The shop is fully self-sufficient, so I can go in there and work comfortably.
About 800 sq. ft. is dedicated to my contracting business as a storage place and workspace. The remaining square feet — about 600 — are for my painting studio. I have a background in fine art, which I studied before becoming a builder. I’m thrilled to finally have a painting studio that’s not in the basement.
RELATED STORIES

