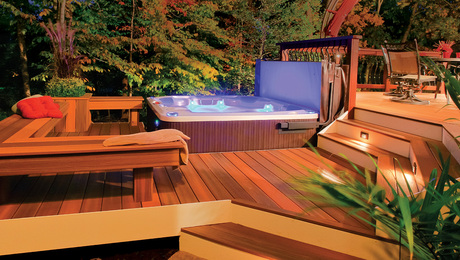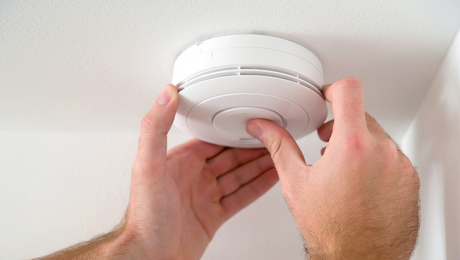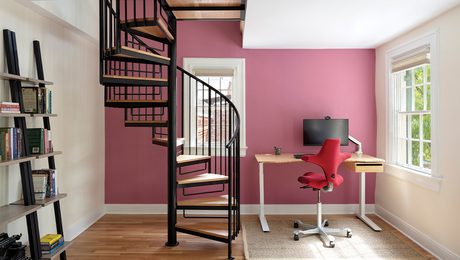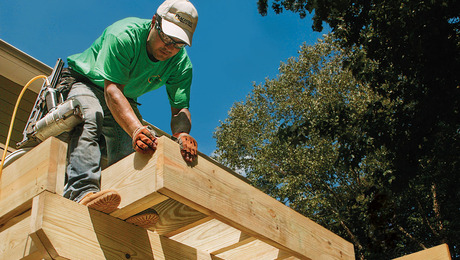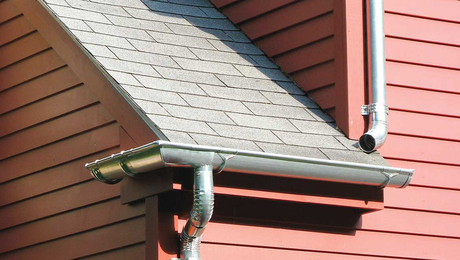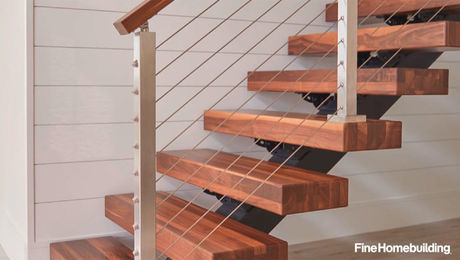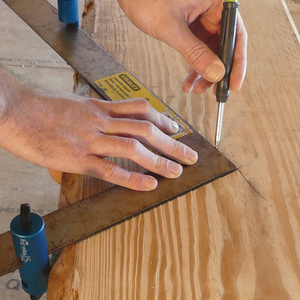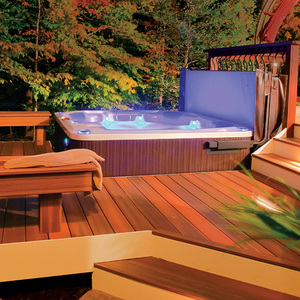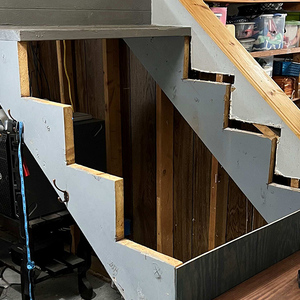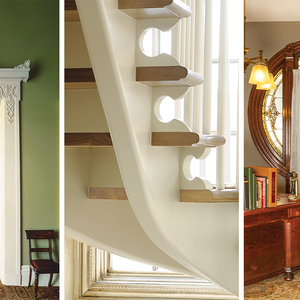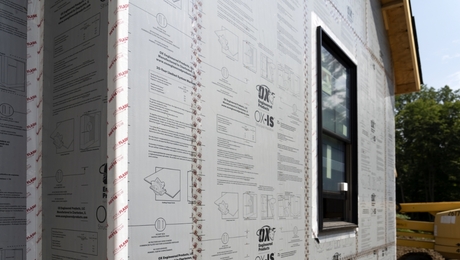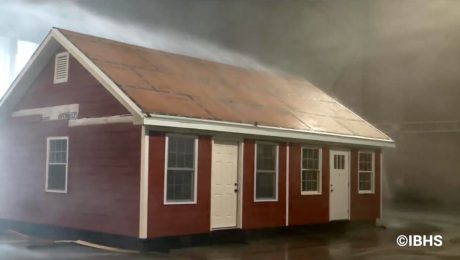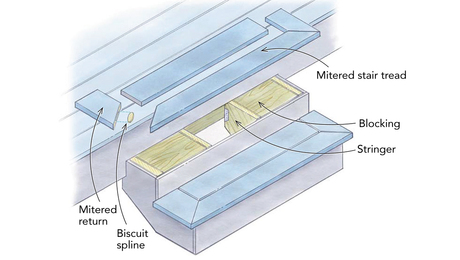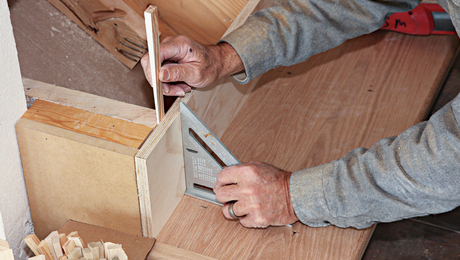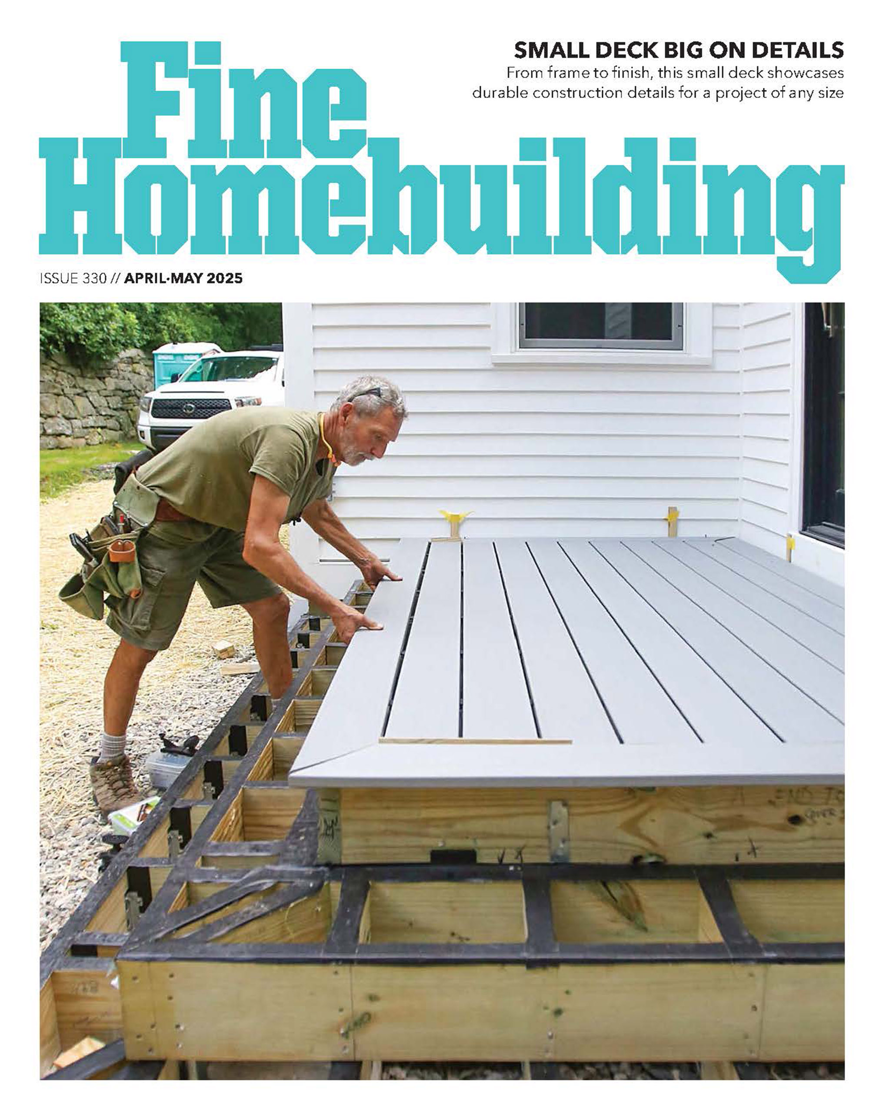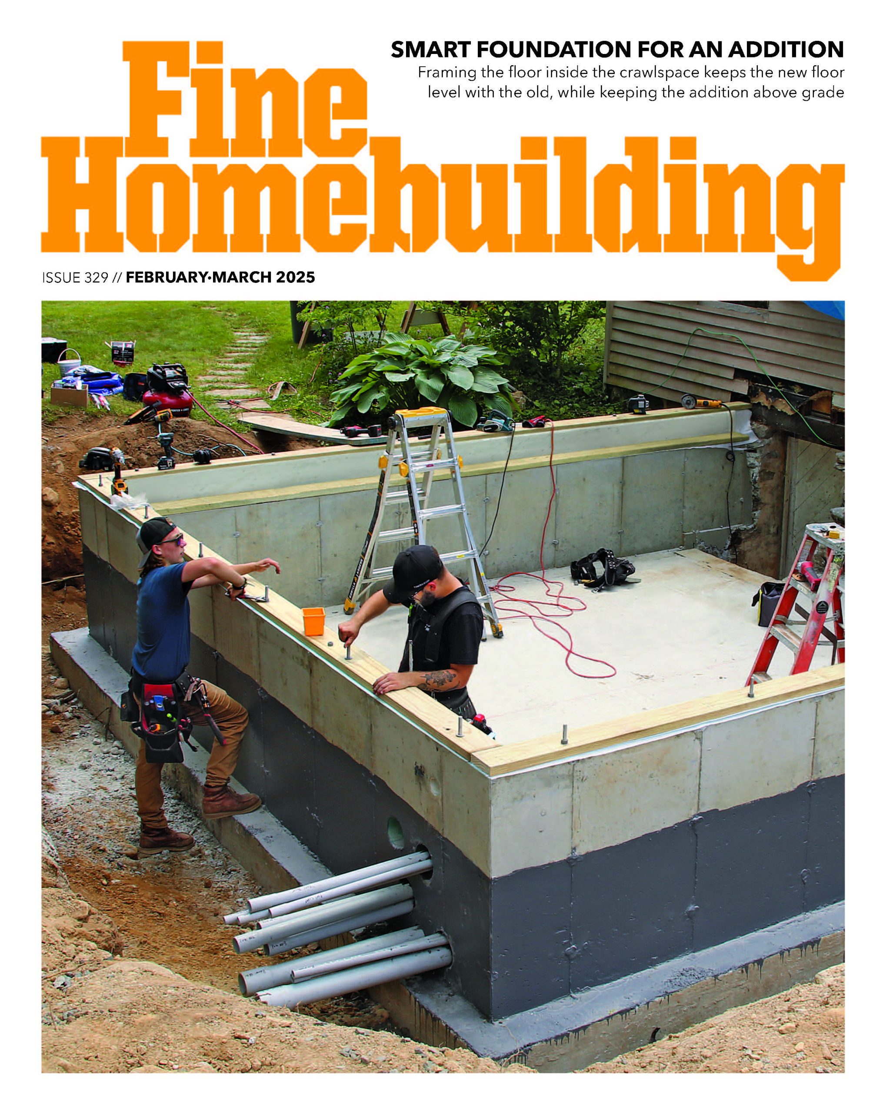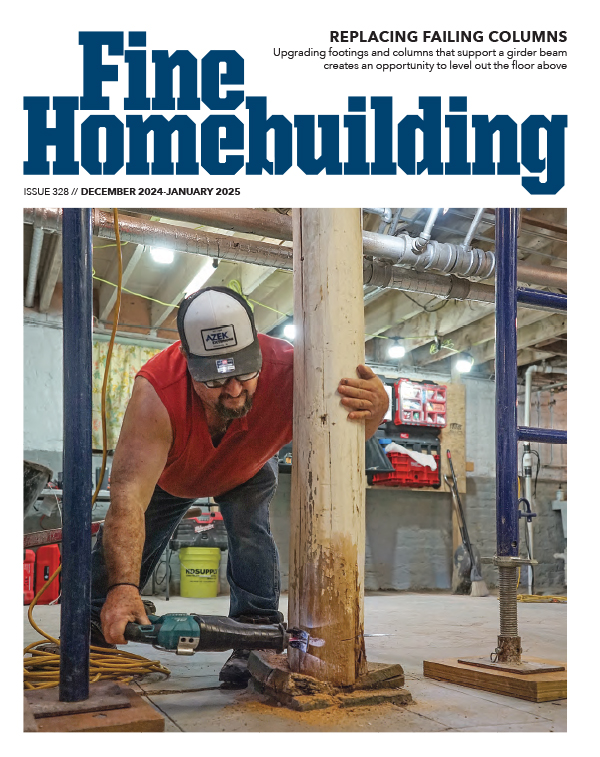Stairway Basics
The safety of stairs is directly related to how the occupant uses them, so the safety features related to stairs in the building codes are also related to the user.
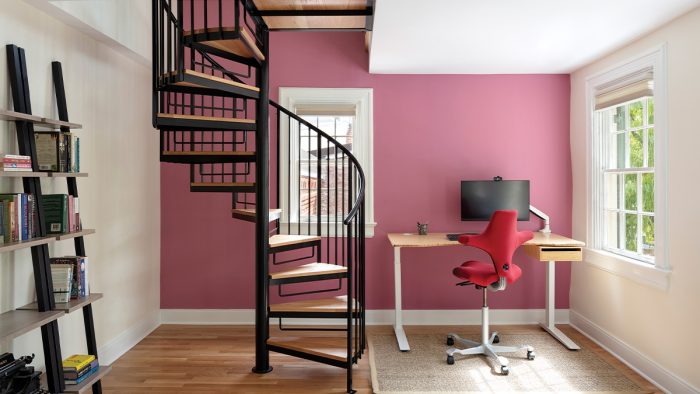
Stairs are essentially the obstacle course of buildings, and along with bathrooms, they are one of the most hazardous features in a house. Unlike with water heaters, electrical service, or fire-protection safety features, the safety of stairs is directly related to how the occupant uses them. If we all got on our knees and slowly crawled up and down every set of stairs, fall-related injuries would cease.
So the safety features related to stairs in the building codes are also related to the user. Limitations to rise and run dimensions and requirements for uniformity, handrails at a height and profile sufficient to encourage their grasp, and landings with enough room to rest and enough distance to break your rhythm between stairs are all examples of how the building codes attempt to make stairways safer.
Stairway Safety is Serious Business
Stairways have strong and regular advocates in the Stairway Manufacturers Association (SMA; stairways.org), and I don’t think there’s ever been an edition of the International Residential Code (IRC) that didn’t have some changes to the requirements for stairways from the previous version.
Governments across the country have adopted and amended every version of every IRC ever published, so here I’ll share information on stair codes from the most current version, the 2024 IRC, as the starting point for understanding stairway safety standards.
The focus is not only on the numerical values, such as the specific height requirement for headroom, but also the “science” of stairway safety, for lack of a better word. As always, it’s up to you to know what is expected by building officials in the areas where you work.

Before we dive in, let me share a note on the terminology of stair codes, which are found in chapter 3 of the IRC: A stair is the continuous flight of steps between landings. A stairway is the entire thing—all stairs and landings combined between two floor levels. And there is a maximum stair dimension that must be interrupted with a landing, so Led Zeppelin got it right: You can build a stairway to heaven, but not a single stair.
Rise and Run
Modern stair geometry has been fairly consistent for a few generations, and for good reason. Having ascended and descended stairs since learning how to walk, we have developed muscle memory. Our bodies are trained to navigate stairs safely as long as the rise (the height of each step) and the run (the depth of each step) are within our comfort zone.
For this reason, the IRC provides a maximum riser height of 7¾ in. This is a smaller step than any historical codes required, and there are current government-amended codes where 8¼-in. and even 9-in. risers are allowed. That said, the IRC’s maximum rise is ¾ in. taller than what’s allowed in the International Building Code (IBC) for public stairways.
There is no minimum rise in the IRC; however, to avoid a tripping hazard, I suggest not designing risers less than 4 in., the minimum required by the IBC.
The requirements for stair runs are the opposite. The IRC has a minimum depth of 10 in. but no maximum until it becomes a landing at 36 in. With a minimum 10-in. depth, though, the narrowest tread you could build is still 10¾ inches. This is due to the required nosing projection of ¾ in. to 1¼ in.
The nosing is the leading edge of a tread or landing, and it must project over the tread below. Tread depth is measured from nosing to nosing. If the tread depth is 11 in. or greater, however, no nosing projection is required. This is how concrete steps can be built without a nosing projection.
Our brains quickly recognize the depth and height of the first few steps of a flight of stairs and expect the same from the rest. This is what drives the requirement for the rise, run, and nosing projections all to be uniform (within 3/8 in.) in a flight of stairs.
If the shallowest riser in a flight of stairs is 7¼ in., then the tallest riser in the flight can’t be more than 75/8 in., and all the others must fall within the same range. This is for each flight of stairs between landings. A landing breaks that rhythm and allows for different dimensions for the next flight of stairs, which could have 6-in. risers.
Using stairs can be tiring, so the IRC limits how far a person must climb or descend before being provided a landing to rest. The maximum total rise of a single flight of stairs between landings has increased twice over the last decade, coming in today at 12 ft. 7 in. There are some tricky codes for stair landings that provide maximum design freedom, and I discussed those in FHB #298.
Headroom and Handrails
Although we walk stairs enough that we frequently do it without looking down at the steps, we probably aren’t looking at the ceiling either—tall people like me with painful memories excluded. For this reason, there needs to be a minimum ceiling height of 6 ft. 8 in. above stairs and landings.

On the stairs, this is measured from the nosing (or leading edge) of each tread. Often this clearance is overlooked at the edge of the floor opening above the bottom tread and when wall sconces are installed on a stairway wall.
The minimum width of stairs is easy to cite and common to many because it is the same as hallways: 36 in. What may not be common knowledge is that this width is only required above the handrail height.
A handrail can project up to 4½ in. into the stair width from each side. This means that with one handrail (a requirement for stairs of four risers or more), only 311/2 in. of clearance is required at the handrail and at the treads.
If a second handrail were installed—though never required by the IRC—the stair width could be reduced to 27 in. In some cases, a guard will be required too. I covered the nuances of these features in FHB #289 as well.
To reduce the likelihood of slipping, the IRC limits the slope of stair treads and landings to ¼ in. over 12 in. So a 3-ft.-wide stair tread could be ¾ in. out of level from side to side. While this isn’t a recommended way to build, it’s a grace the code offers. And it’s a good way to build if the bottom stair landing is an impervious surface, such as concrete, adjacent to the foundation of your house, where drainage is beneficial.
In fact, in the chapter on foundations, the IRC requires a minimum slope of ¼ in. for every 12 in. in a situation like this. If this surface is also a stair landing, with a maximum ¼ in. slope for every 12 in., you end up with the same minimum and maximum, and no construction tolerance. This was addressed in the 2021 IRC, and the current version still allows up to a 1-in. slope over 20 in. in these situations.
Loads and the Codes
Nothing I’ve talked about so far can offer us safety if it can’t carry our weight, hold us back, or resist our pulling. Stairs must be able to resist a minimum uniformly distributed load of 40 lb. per sq. ft. (psf) and with a maximum deflection of L/360, which is the length of the span divided by 360.
For example, a 10-ft.-long stair can have no more than 1/3 in. of deflection. This is essentially a measure of the stair stringers that create the primary structural support for a stairway. This capacity assumes multiple people on the stairs at any given time.
The IRC does not provide any guidance or prescriptive design methods for building stairs to ensure that this load can be carried, and stairs are thus often built and approved through assumptions. Because stairs have been parts of buildings for all of time, many of these assumptions are empirically justified.
Each individual stair tread must support a concentrated load of 300 lb. over an area of 2 in. by 2 in. This capacity is for the entire anticipated weight of an individual placed on the ball of one foot and onto the center span of a stair tread between stringer supports.
Deck builders understand this one well, as it’s common for composite decking materials to require closer on-center spacing of supports when used as stair treads than when used as flooring. This is directly due to the 300-lb. concentrated load requirement.
Guards and handrails also have a minimum loading capacity requirement to reduce the chance of them breaking loose and effectively becoming booby traps. There were recent changes to the loading directions of these capacities in the 2021 IRC that remain in the 2024 edition.
Handrails must still resist a 200-lb. concentrated load pulled in any direction, which is something guards previously required. Now guards must resist this same load, but only in the outward and downward direction. That’s because guards are not intended for grabbing or for pulling backward toward the floor you are on. Guards just protect us at a floor’s edge; however, since you might sit on them, they need to handle that load.
Lighting the Way
There are a few more safety considerations in the IRC for stairways, such as being able to see them. Interior stairways must be illuminated with at least 1 foot-candle at the center of every tread and landing. (A general way to envision 1 foot-candle of illumination is to view the light cast on a 1-ft. by 1-ft. sheet of white paper with a basic candle held 1 ft. away.) Where there are six or more risers, a switch must be provided at the top and bottom of the stairway, but remote, central, or automatic lighting controls are permitted in lieu of a switch.

Exterior stairways have different lighting requirements. Personal responsibility will always keep you safer than codes ever could, and in the 2015 IRC that argument eliminated the need for illumination of the entire exterior stairway. What the modern IRC is concerned with is the top of stairways and the potential fall hazard if the stairs are not noticed.
Consider that for stairs greater than 30 in. of total rise, the top is essentially a hole in the guards. For this reason, the IRC requires a light source located near the top landing of exterior stairways.
When glass is 3 ft. or less horizontally from stairs and intermediate landings and less than 36 in. vertically above the floor or treads, it must be safety-glazed. There are other criteria for glazing near the bottom of stairways. This subject is large and one for a future column, but know that tempered glass is not the only means of safety glazing, and it’s never specifically required by the IRC.
Mud Puddle Logic
If the stair codes are generally grounded in our muscle memory and in safety, how is it that spiral stairs can appear to defy logic and codes? Spiral stairs can be used as the only stairs in a house up to three stories plus a basement. You could also have a habitable attic as a fifth-floor level, all connected with spiral stairs.
It’s not great for furniture, but from a safety standpoint the IRC is OK with it. This is because with spiral stairs you can clearly see the more difficult navigation you are about to embark on. It’s like a huge mud puddle in your path. You can see it, so you walk carefully.
On a more typical-looking path (i.e., a traditional stair), you might walk without noticing and step in a small bit of dog poo. It’s a stinky analogy, but it makes the point that stairway safety isn’t only about the stairs. It’s also based on our awareness of the stairs.
Though not approved for general means of egress like spiral stairs, the IRC also provides guidance for ship ladders and alternating tread devices. You can check out “Know the Code” from FHB #304, which is all about alternative stairs.
Residential stair codes will continue to evolve as the IRC is updated every three years. I am certain there will be stair proposals to review next year too.
— Glenn Mathewson; consultant and educator with BuildingCodeCollege.com.
RELATED STORIES
