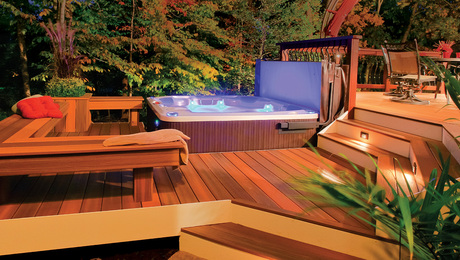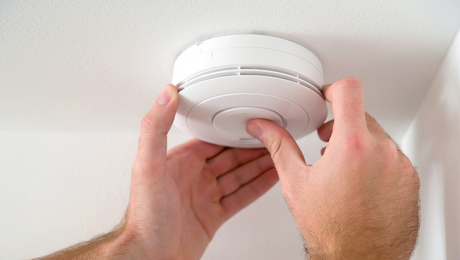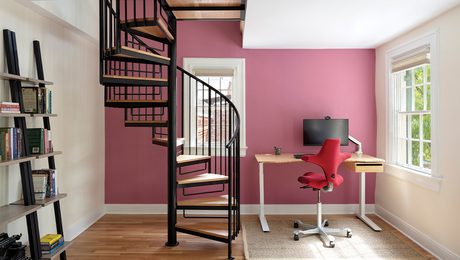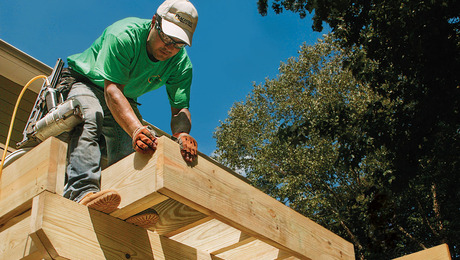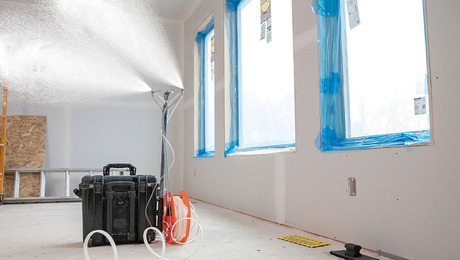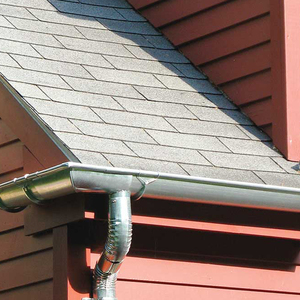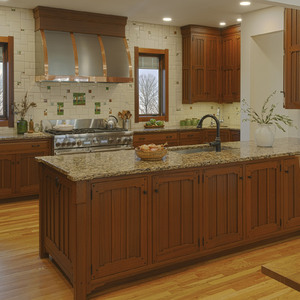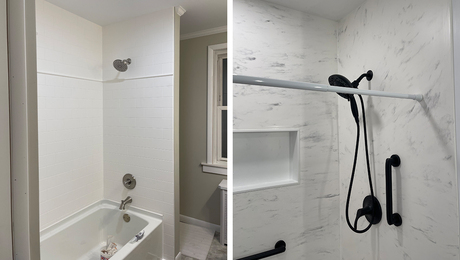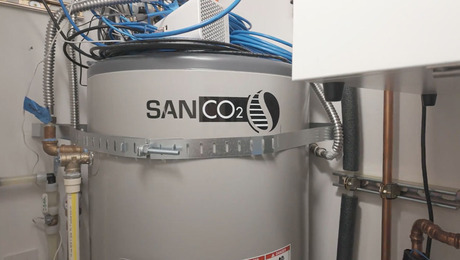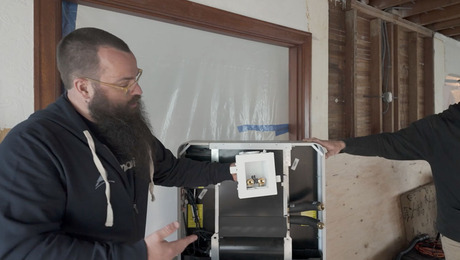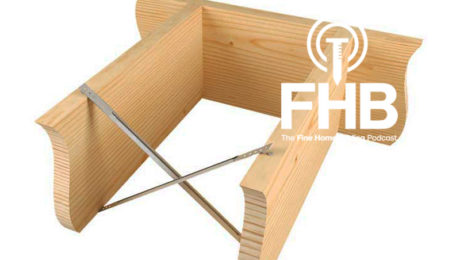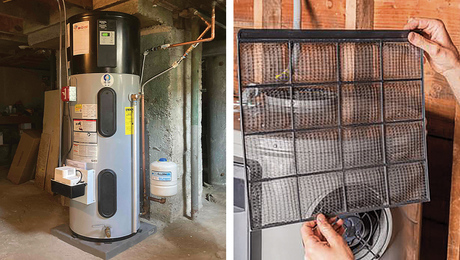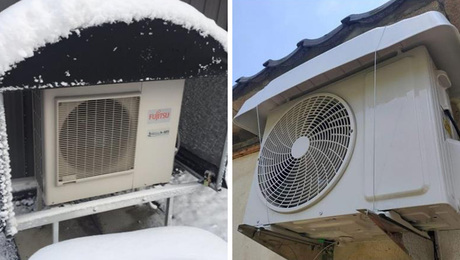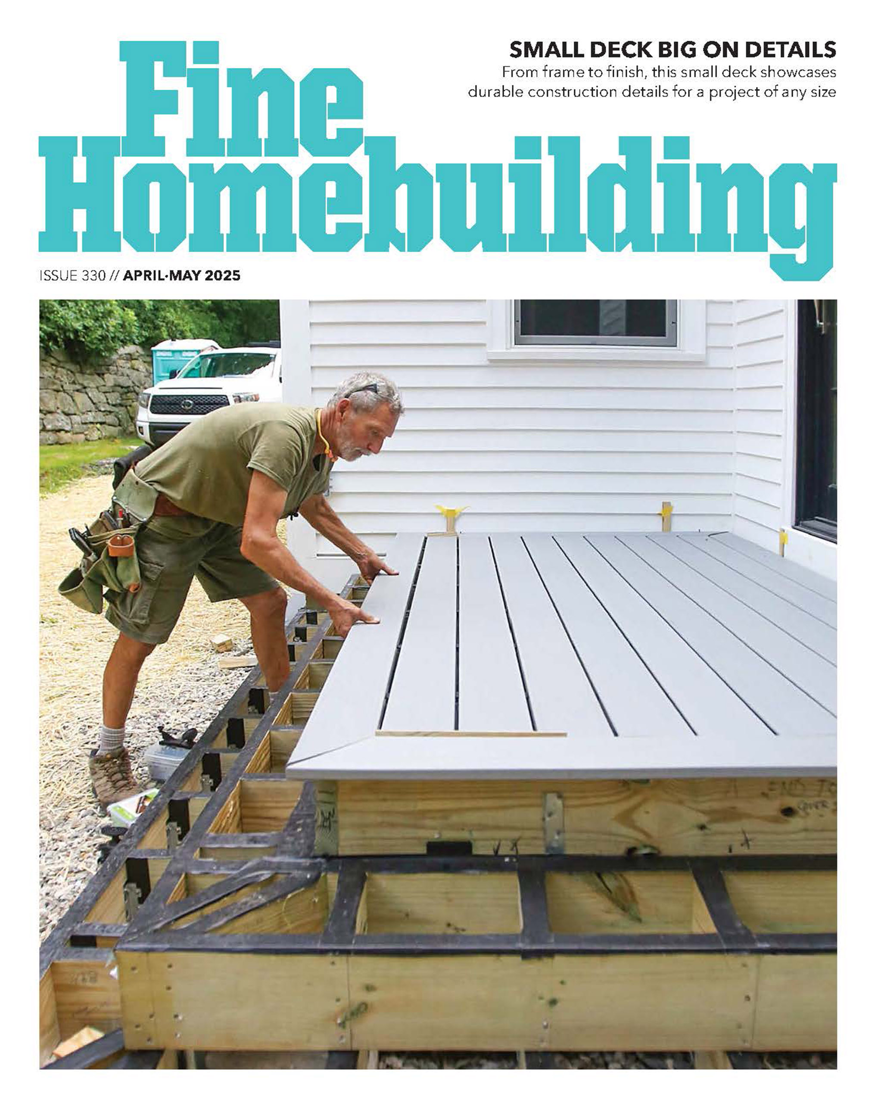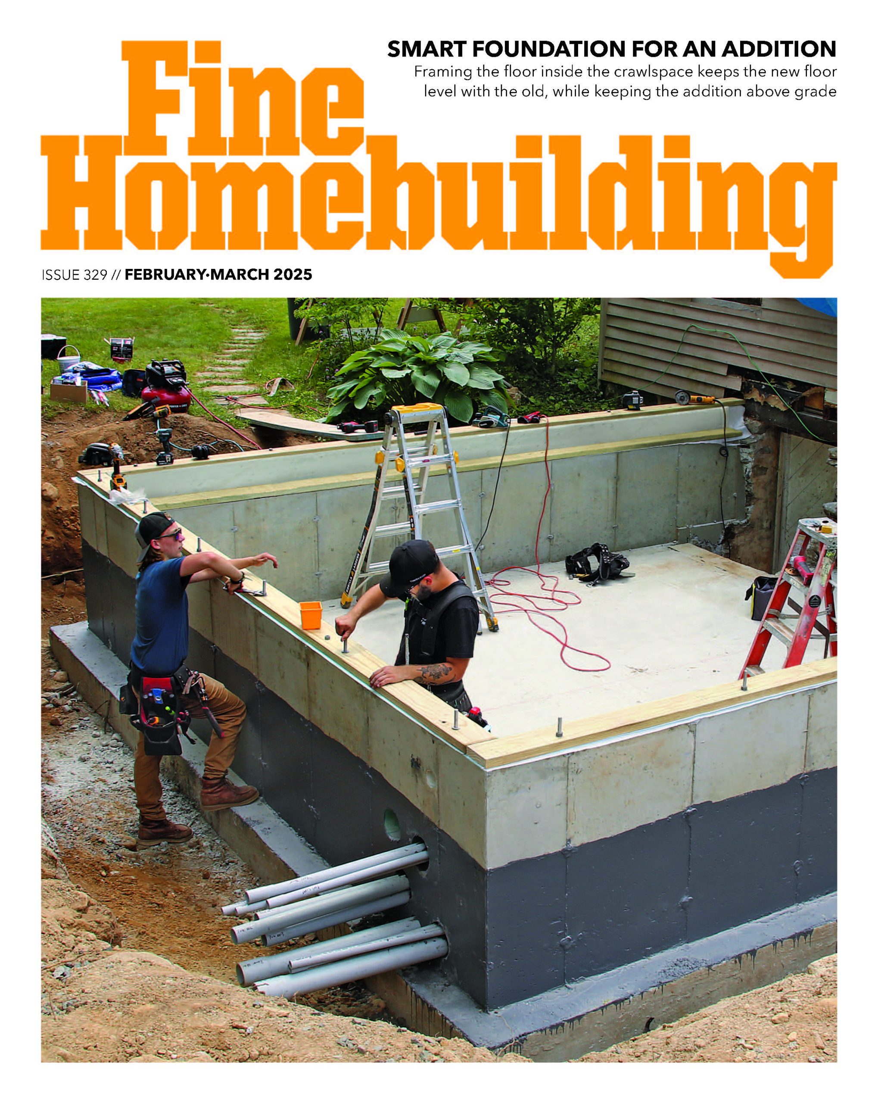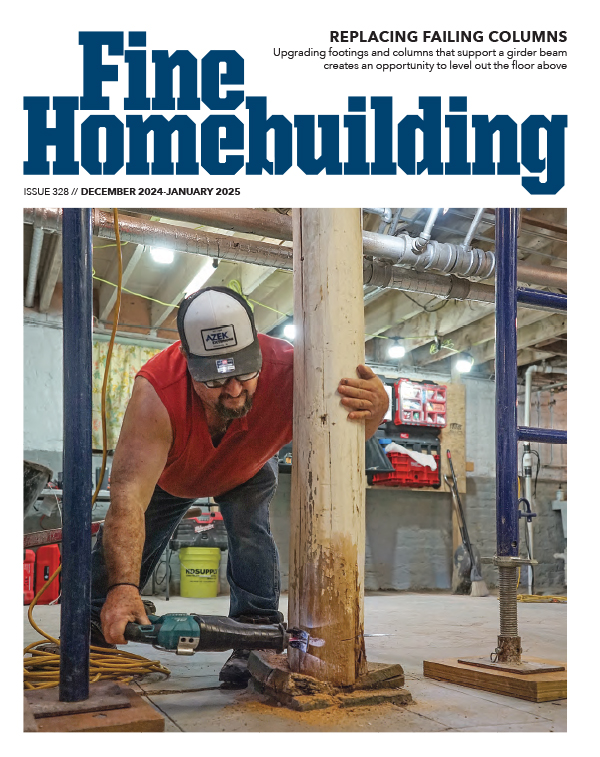The Right Spots for Smoke Alarms
Learn the specific guidelines for location, spacing, and clearance for optimal safety.
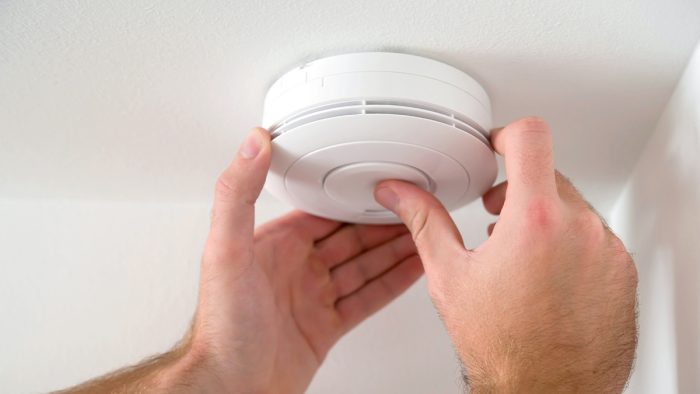
Placing smoke alarms in the right locations is essential for safety and meeting code requirements. Code expert Glenn Mathewson explains where alarms should be installed inside and outside of bedrooms, in hallways, and in stairwells—and highlights how proper placement improves early warning and reduces false alarms.
Smoke Alarms Save Lives
Smoke alarms are without a doubt the most cost-effective life-safety devices available for our homes, so much so that next to carbon monoxide (CO) alarms, they are the only retroactive requirement in the International Residential Code (IRC). Other than the location and installation of these two devices, the IRC only applies to the part of the house where work is being done.
So, if you’re finishing your basement, the IRC expects only the new work in the basement to comply with current codes—except for when it comes to CO- and smoke-alarm requirements, which would apply retroactively to the entire home. Having spent a decade as a municipal building inspector, I can assure you that it’s uncomfortable for everyone when the inspector asks to see the bedrooms, far from the basement remodeling work.
Originally called “smoke detectors,” the more specific term for the devices used and required in our houses are “smoke alarms.” The devices commonly used to satisfy building codes and keep us safe in our homes both detect smoke and alarm us of its presence, and must be connected to one another in a dwelling unit so that when smoke is detected in one location, an alarm sounds throughout the house. There are requirements that I will not cover in this article related to power and interconnection that you can find in Chapter 3 of the IRC. Here, I’ll discuss the locations where the building code requires that we install smoke alarms.
Since I wrote about this topic in 2017, we’ve been through a few code cycles and some things have changed. One important thing to note from the start is that the IRC also requires compliance with the NFPA 72, the National Fire Alarm and Signaling Code. So, to understand the ins and outs of alarm locations, you’ll need to get familiar with both. As always, if you are unsure about the codes, check with your local building official.
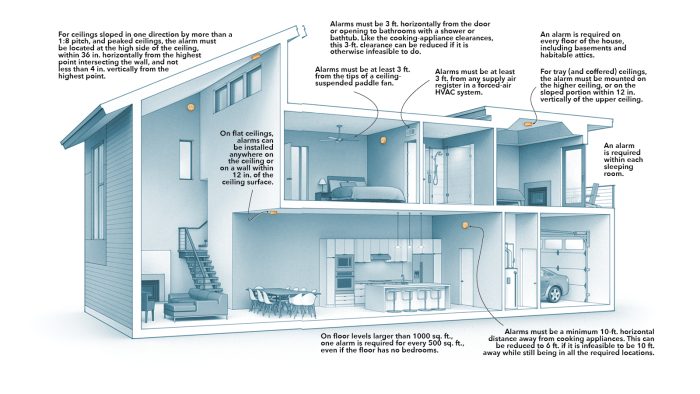
Sleeping Rooms First
Home fires present the greatest hazard when we are sleeping. When we are sleeping and unaware, smoke alarms are likely the only chance we have to be alerted of a fire with enough time to escape. For this reason, many required smoke alarm locations are related to sleeping. An alarm is required within each sleeping room, which includes bedrooms or any other room intended for sleeping purposes, such as the common real estate description of “office/optional bedroom,” and sleeping lofts.
Beyond sleeping rooms and lofts, the IRC also requires a smoke alarm on every level of the house, including basements and habitable attics. They are not required in crawlspaces or nonhabitable attics. These required locations provide more detection closer to places where fires are likely to begin.
The requirements for each floor level must include an alarm “in the immediate vicinity of the bedroom doors,” per the IRC, and a maximum distance of 21 ft. outside of sleeping rooms, per the NFPA 72. A house designed with a group of bedrooms on one side of the house and a primary bedroom on the other would likely require two alarms on that floor level, one close to the bedroom(s) on each side. This is in addition to one inside of each bedroom.
The further smoke must migrate prior to detection, the less time we have to escape. In larger dwellings, floor levels greater than 1000 sq. ft. may require more than one alarm, as it may take too long for smoke to travel across a room to the single alarm location. The NFPA 72 offers a choice between two ways to evaluate this and provide the required alarms. The first is that for every 500 sq. ft. of area on a floor level, an alarm is required.
So, a house with an 1800-sq.-ft. first floor with no sleeping rooms would require no less than four smoke alarms on that level. Alternatively, the alarms can be precisely located so that no alarm is more than 30 ft. of travel distance from any space on that floor level. Depending on the shape of the floor, this could yield less required alarms than one for every 500 sq. ft.
Smoke Rises
Before smoke moves very far horizontally, it rises. So, rising smoke further affects the code-required locations for smoke alarms. In a split-level house where adjacent levels are less than a story height apart and permanently open to each other, with no door between, only the upper level is required to have an alarm. This does not overrule the requirement for floor levels over 1000 sq. ft., as previously described.
The 2021 edition of the IRC added another requirement related to smoke rising. It’s not uncommon for a house to have bedrooms located off a hallway with an 8-ft. ceiling height and for this hallway to open to the remainder of the floor, which has a 10-ft. or taller ceiling. In locations such as these where ceiling heights differ 24 in. or more, a smoke alarm must be provided both in the hallway and in the room the hallway opens to.
Ceiling Situations
Though adherence to manufacturer installation instructions is required throughout the IRC for many subjects (as I wrote about in FHB #311), it was only recently added to the 2024 IRC for smoke alarms. The IRC does not provide instructions for where specifically in a room smoke alarms must be installed, but manufacturer instructions likely do. And Chapter 29 of the NFPA 72 provides details for locating alarms on four different ceiling designs.
For flat ceilings, they can be installed anywhere on the ceiling, but can also be mounted on a wall within 12 in. of the ceiling. Previous editions of the NFPA 72 included a minimum distance of 4 in., but new testing revealed that limitation was unnecessary for smoke alarms.
For ceilings sloped in one direction by more than a 1:8 pitch, the alarm must be located at the high side of the ceiling and within 36 in. horizontally from the highest point intersecting the wall. The 4-in. limit is retained in these installations, requiring the alarm to not be less than 4 in. vertically from the highest point.
For peaked ceilings, the limitations are also within 36 in. horizontally, but not less than 4 in. vertically, from the peak. For tray and coffered ceilings, the alarm must be mounted on the higher ceiling, or on a sloped portion within 12 in. vertically of the upper ceiling.
Kitchens and Baths
It is well known that false alarms are a detriment; when the solution to a false alarm is to angrily beat it off the ceiling with a broomstick and never install it again, it’s our safety that suffers. So much so that UL (formerly Underwriters Laboratory), responsible for the UL 217 manufacturing standard that’s mandated by the IRC for smoke alarms, has recently undergone major updates to device testing to further reduce the likelihood of false alarms. These changes are reflected in the latest editions of the NFPA 72 and the IRC.
Cooking can cause false alarms, so there are proximity requirement for smoke alarms and cooking appliances. The 2021 IRC limitations are complicated and specific to different smoke alarm technologies, whereas the 2024 edition, recognizing the UL updates, simply requires a minimum 10-ft. horizontal distance between the device and the cooking appliances. This can be reduced to 6 ft. if 10 ft. is infeasible while also meeting the other code requirements for alarm locations.
Steam from bathrooms with showers or bathtubs can also fool the sensors in certain smoke alarms, thus leading the IRC and the NFPA 72 both to require a 3-ft. horizontal clearance from the door or opening to the bathroom. Like the cooking-appliance clearances, this 3-ft. clearance can be reduced if it is otherwise infeasible to install the device in the required locations of the dwelling.
Ensuring Detection
As explained already, household smoke alarms both detect and sound an alarm, and the various requirements can relate to either of these functions—sometimes ensuring the alarms can be heard, and other times ensuring the alarms can detect. However, certain situations can create a blockage or reduction to the detection function, and only the NFPA 72 addresses those.
Air movement can carry smoke away from smoke alarms. For this reason, smoke alarms must be at least 3 ft. from any supply air register in a forced-air HVAC system, because it blows air. They must also be at least 3 ft. from the tips of a ceiling fan, which is more difficult to ensure.
Consider Fans, Doors, and More
Ceiling fans are a common home-improvement project for weekend warriors after watching some YouTube videos and taking a quick trip to a big box store. If a smoke alarm is located close to where the fan is installed, it may not be effective when the fan is running. Because smoke alarms are hardwired to the building power, the alarm’s mounting location is established during construction.
When locating the electrical-termination box for smoke alarms during the rough-in phase of new construction, knowledge of the NFPA 72 clearances would lead a prudent trade professional to keep that box no less than 5 ft. from the ceiling box for the light, which is the likely location for a fan to be added later. This is assuming the average fan-blade length is no longer than 2 ft., though longer blades exist.
Closed doors are another common way that smoke alarms can be blocked from detecting smoke. Where a door is located between the area immediately outside of the bedrooms (like a hallway) and the remaining living space on that floor level, a smoke alarm is required on each side of the door, regardless of any difference in ceiling height as previously discussed.
Smoke wants to rise in the stairway openings between levels, following the direction of the natural stack effect of the air in the room. So, if a door is located near the top of a stairway, separating the remaining portions of that level, an alarm for the upper level must be provided on both sides of the door.
Basements are treated differently. The smoke alarm required on the basement level must be located on the basement ceiling near the bottom of the stairway, and one is not required at the top of the stairs. (Basement levels over 1000 sq. ft. also must meet the requirement of one alarm for every 500 sq. ft.)
Interior Architecture
Interior architecture can also create blockages that slow the movement of smoke to the required alarms, such as beams or joists that extend downward from a finished ceiling. If the height of the beams is not more than 10% the distance from the floor to the ceiling above the beams, no further consideration is required.
So, for a 9-ft. ceiling, 10.8-in.-high beams are not considered an obstruction. If a taller beam is installed, things get more complicated—those considerations are beyond the scope of this article, but could result in an alarm being required between each beam in the most restrictive conditions.
Again, unfinished basements are addressed more specifically, as it is expected that exposed joists will be taller than 10% of the ceiling height, so the alarm is simply required on the bottom of the floor joists near the bottom of the stairway.
Many people still live in homes without even one working smoke alarm—let alone an interconnected system—despite clear proof that these devices save lives. These are codes worth following; even if you’re not doing any work on your home, adding smoke alarms, changing their batteries, and testing the system is worth the time and money it takes to do.
— Glenn Mathewson is a consultant and educator with BuildingCodeCollege.com.
From Fine Homebuilding #329
RELATED STORIES
