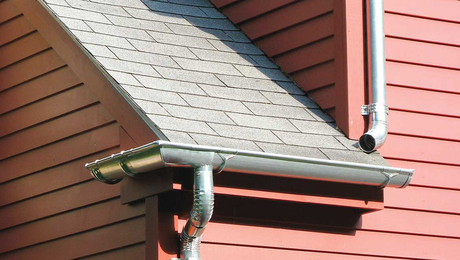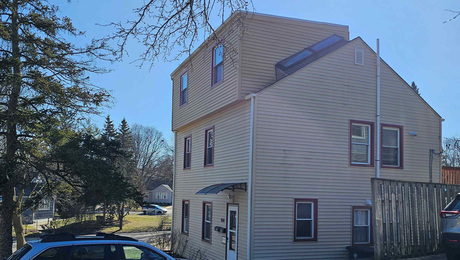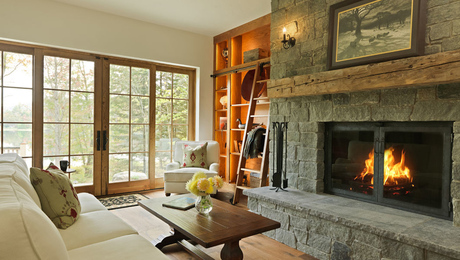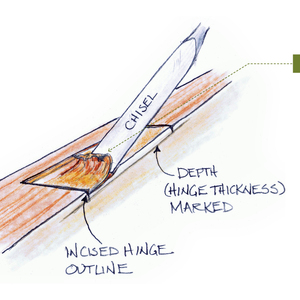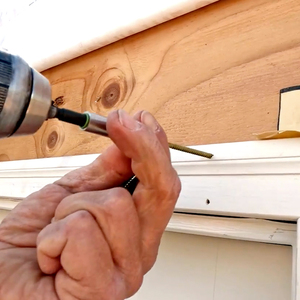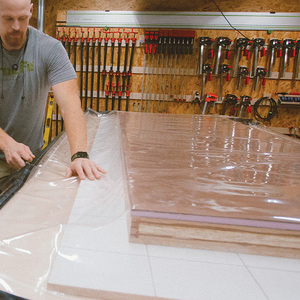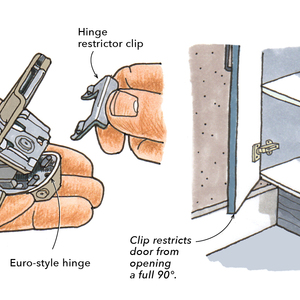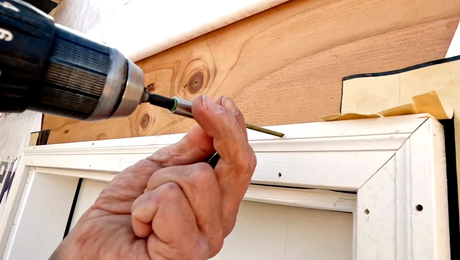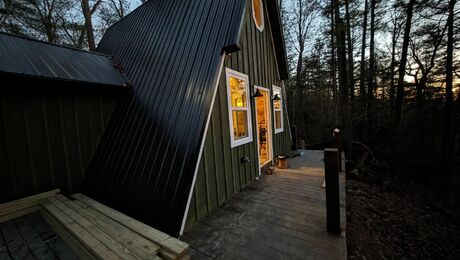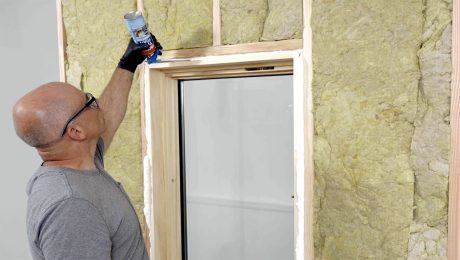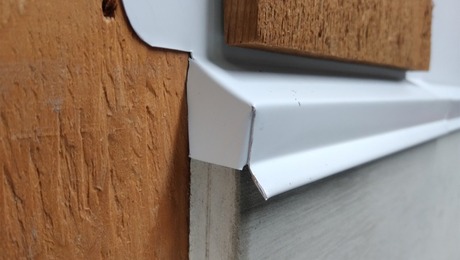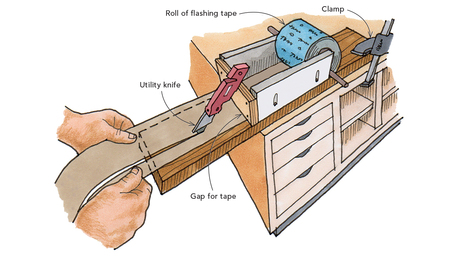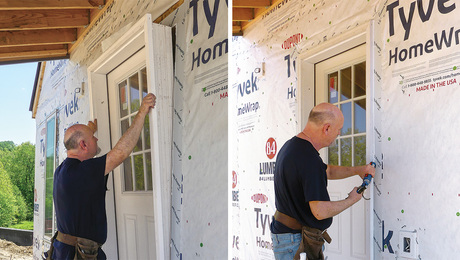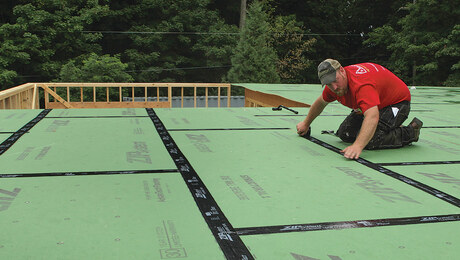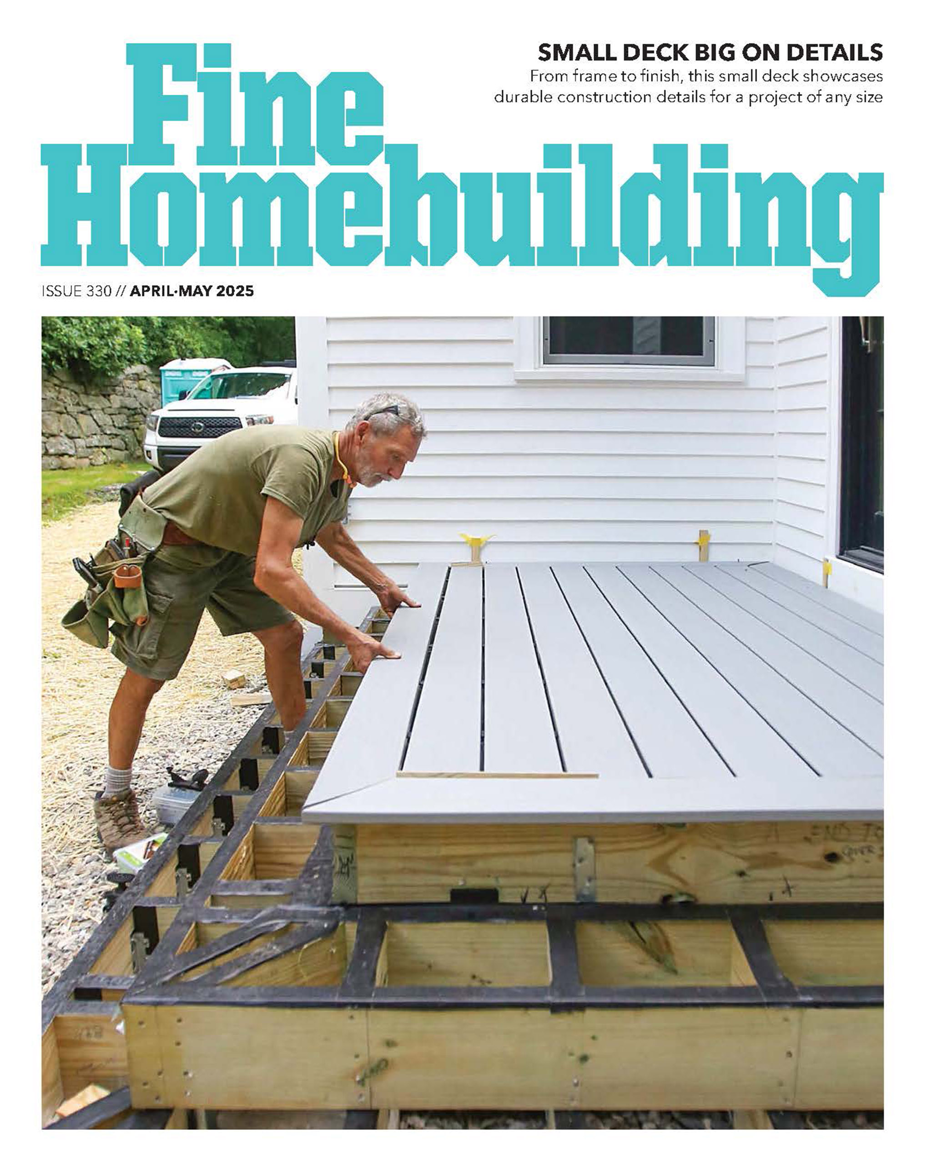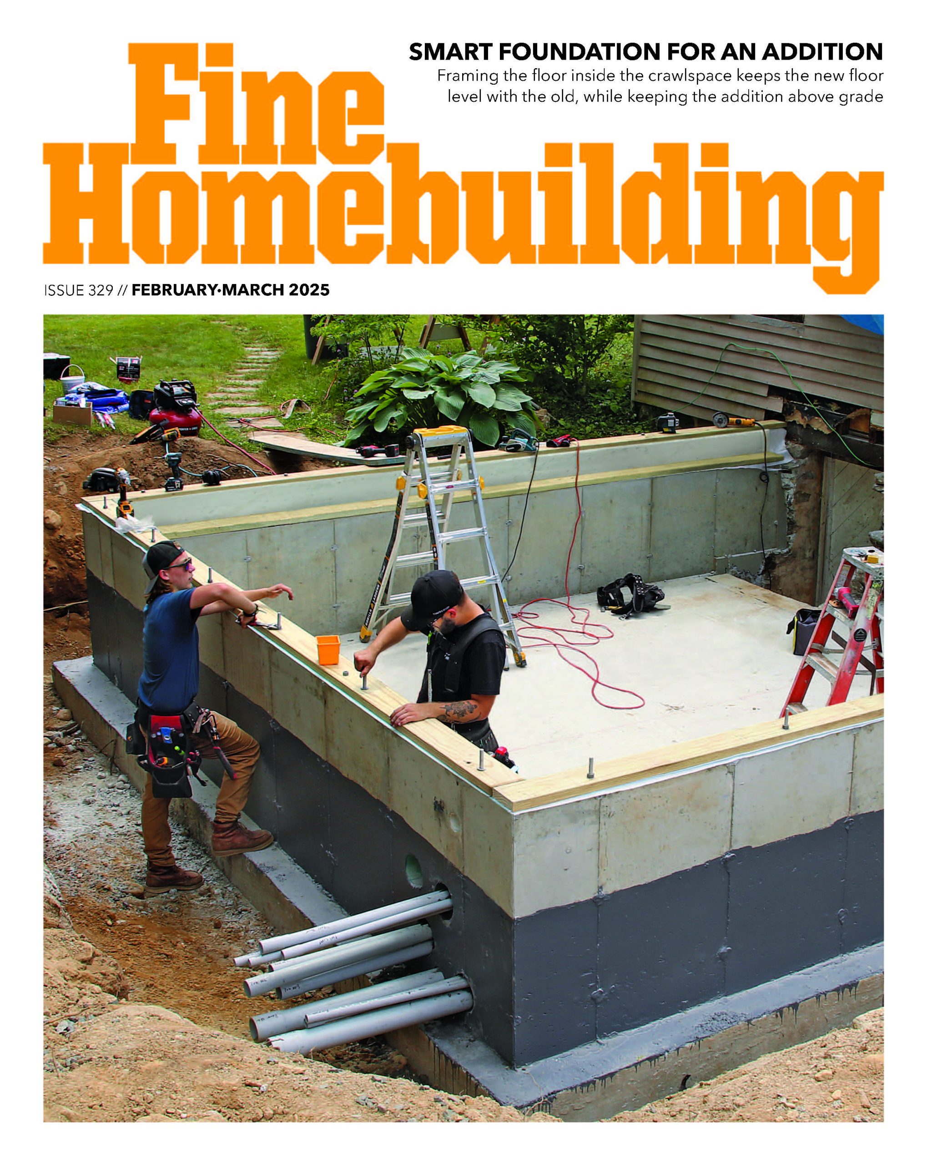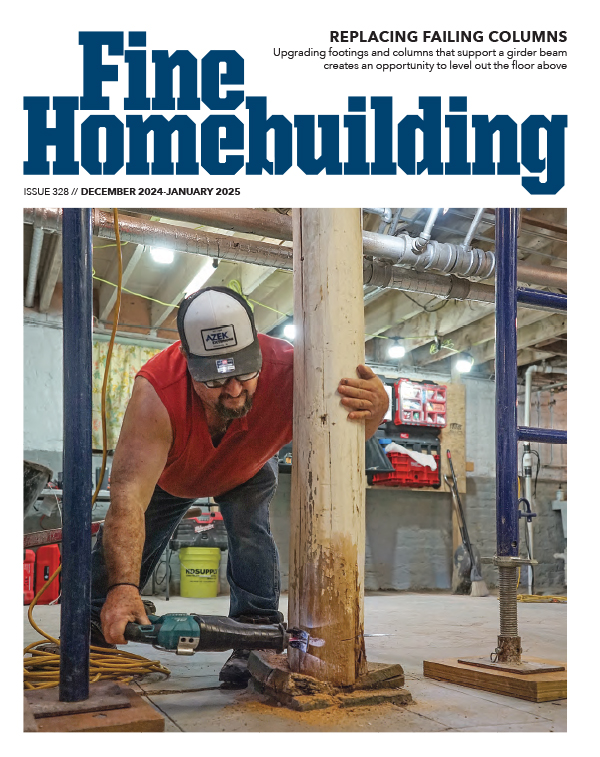Podcast Episode 627: Leaky Doors, Flashing, and Kneewalls
Listeners write in about off-site construction, displaying old walls, and building outbuildings and ask questions about leaky doors, missing flashing, and insulating kneewalls.
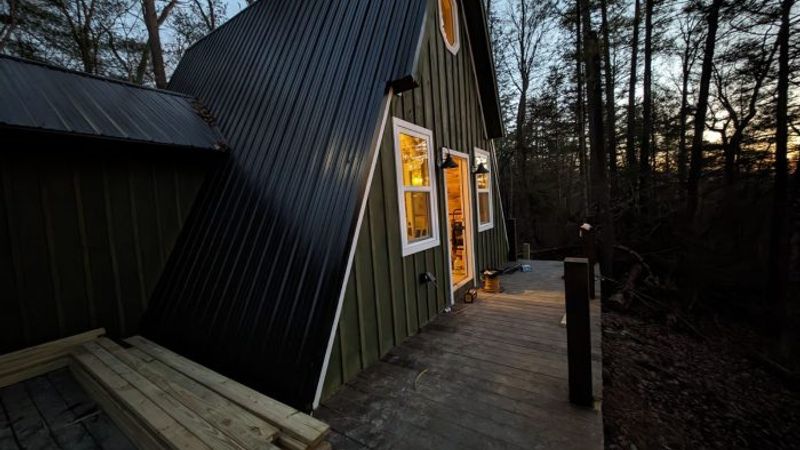
Follow the Fine Homebuilding Podcast on your favorite app. Subscribe now and don’t miss an episode:
 |
Jason Webster says to give prefab some love. Joe says new technologies must be a benefit. Ben Bogie shows off a project. Ben H’s homestead started with a metal building. Greg has a leak. Jeffrey wonders about missing flashing. Casey asks for advice about knee walls.
Editor Updates:
- Mike: Broken window shades
- Brian: Magazine and web feature on pocket doors
- Andres: Workshop
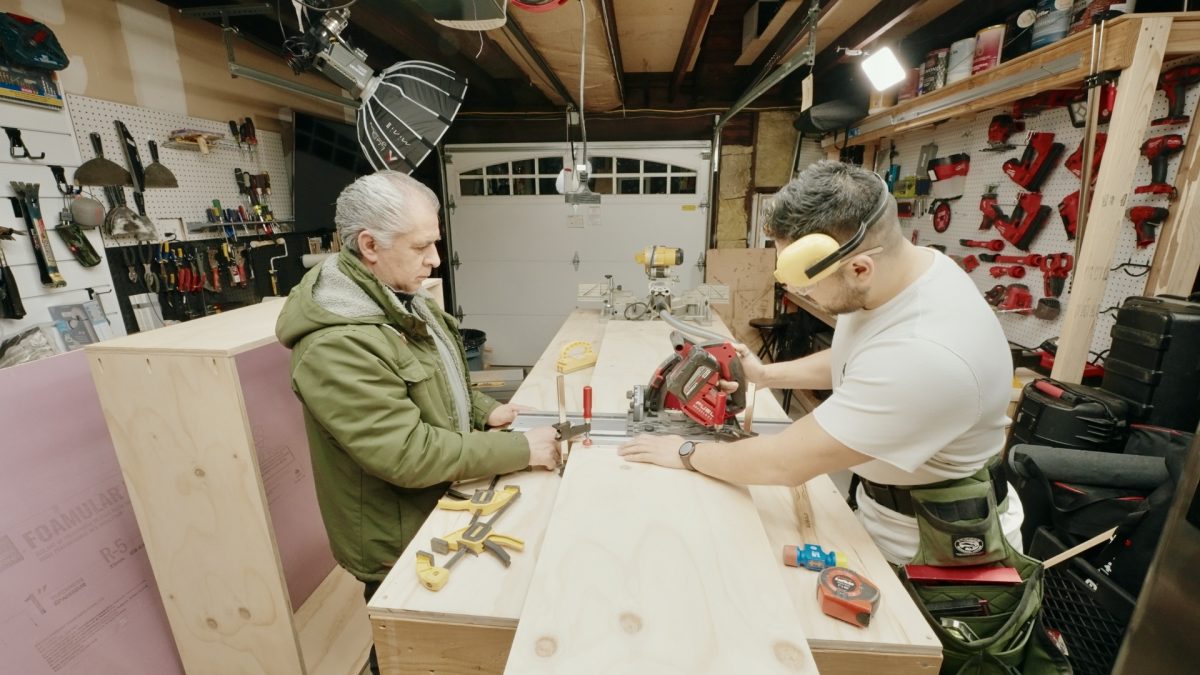 |
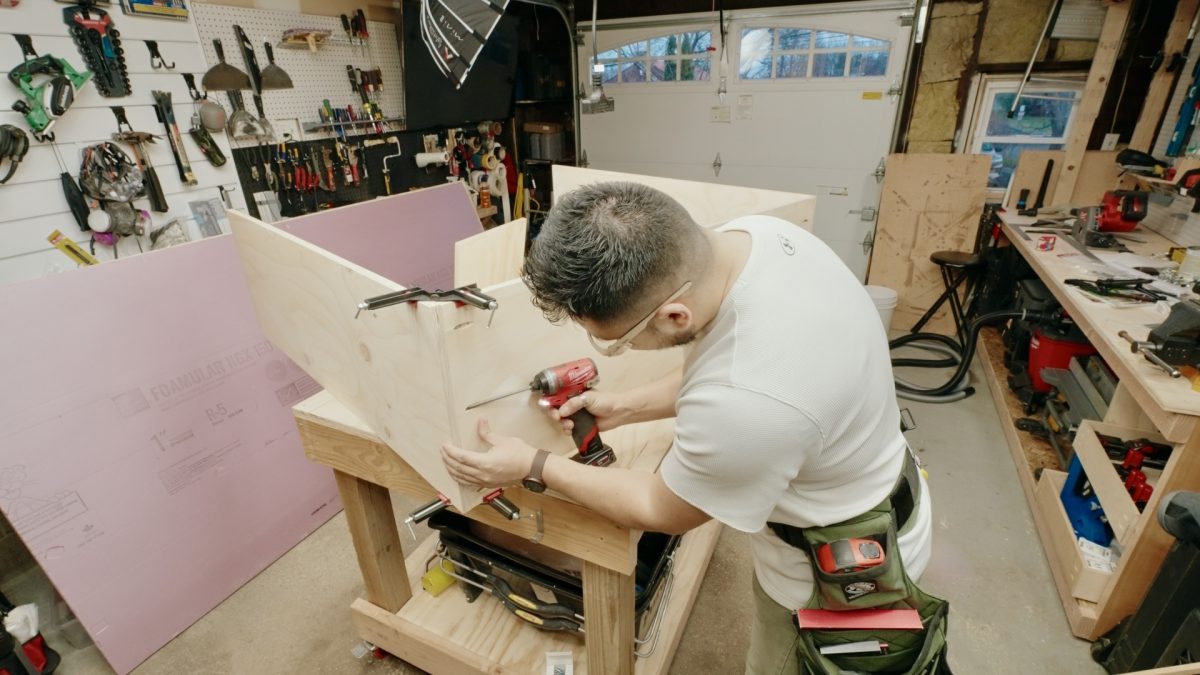 |
Listener Feedback 1:
Jason Webster of Huntington Homes writes:
Patrick,
I should send you my dashcam video of me reacting to your responses to episode #622’s question on prefab. I think you’re right that custom homes should be built by custom-home builders and track homes should be built by track-home builders. But what you didn’t mention is the very large group of people that don’t want track homes and can’t afford custom. Prefab is a great solution for this group of people. They need a factory to pare down the decisions for them. They need a more standardized approach to home building on their lots. And I think this was the question Michael was asking: why hasn’t a more standardized approach to home building gained traction?
I blame HGTV. Its heavily edited shows perpetuate the idea that every build should and can be unique. But unless you have Chip and Joanna building your house, that’s just not the way home building works. The main benefit of factory-built housing is standardization. Only with standardization can you lower costs and raise quality. Historically I think modular companies reached for custom builds because they felt they had to prove themselves and escape the reputation of their manufactured/mobile-home cousins. But there are handfuls of current modular companies that are focused on high(er) quality, lower cost, standardized builds.
Keep up the good work. But please give prefab some love.
RELATED STORIES
Listener Feedback 2:
Joe writes:
Hi FHB Team,
This is in response to episode #622’s topic of factory-built housing. I believe the future for housing innovation will be factory-built components assembled in the field. This approach is much like how the auto industry manufactures components in many different plants and then assembles the car at the assembly plant. So the assembly plant has a big vote as to whether or not innovations get adopted.
Some factory-built house components already have been adopted, and the “innovation” has diffused into the home-building industry workflow (pre-engineered roof trusses and cabinets). Other building-component innovations are not widely diffused into our everyday workflow due to the will of builders (not the manufacturers).
The innovation won’t be adopted if it does not give the builder a relative advantage, if it is not compatible with his abilities, or if it’s too complex. The builder must be able to try the innovation without a large investment and must have observable, tangible results. A good example of this is panelized floors and walls. They are available, but they are not part of everyday workflow for much of the above reasons.
For the home-building industry to improve, innovators and manufacturers have to think more like builders and less like architects and engineers. I recently patented an idea for a below-grade wall system that satisfies all five factors that influence adoption of an innovation:
- Relative advantage
- Compatibility
- Complexity
- Try-ability
- Observability
I believe my idea meets all these factors, but I have not been able to find a manufacturer/innovator in our industry that looks at ideas thru the builder’s lens. Just my thoughts.
Sincerely, Joe Raccuia
P.S. As far as my patent, I am at the point where I don’t want anything for it. My idea is free for anyone to use it, develop it, and possibly improve future homes. (You can see more at pcwsllc.com.)
RELATED STORIES
- Better Framing with Factory-Built Walls
- Save Time with Factory-Built Floors
- The Pros and Cons of a Panelized House
Listener Feedback 3:
Ben Bogie writes:
This is a house I renovated a number of years back where we did exactly what you all talked about. We found these beautiful board walls and chose to highlight them on an interior wall. We enclosed the wall interior in 1/2-in. tempered glass that’s hinged so you can swing it open and keep it clean.
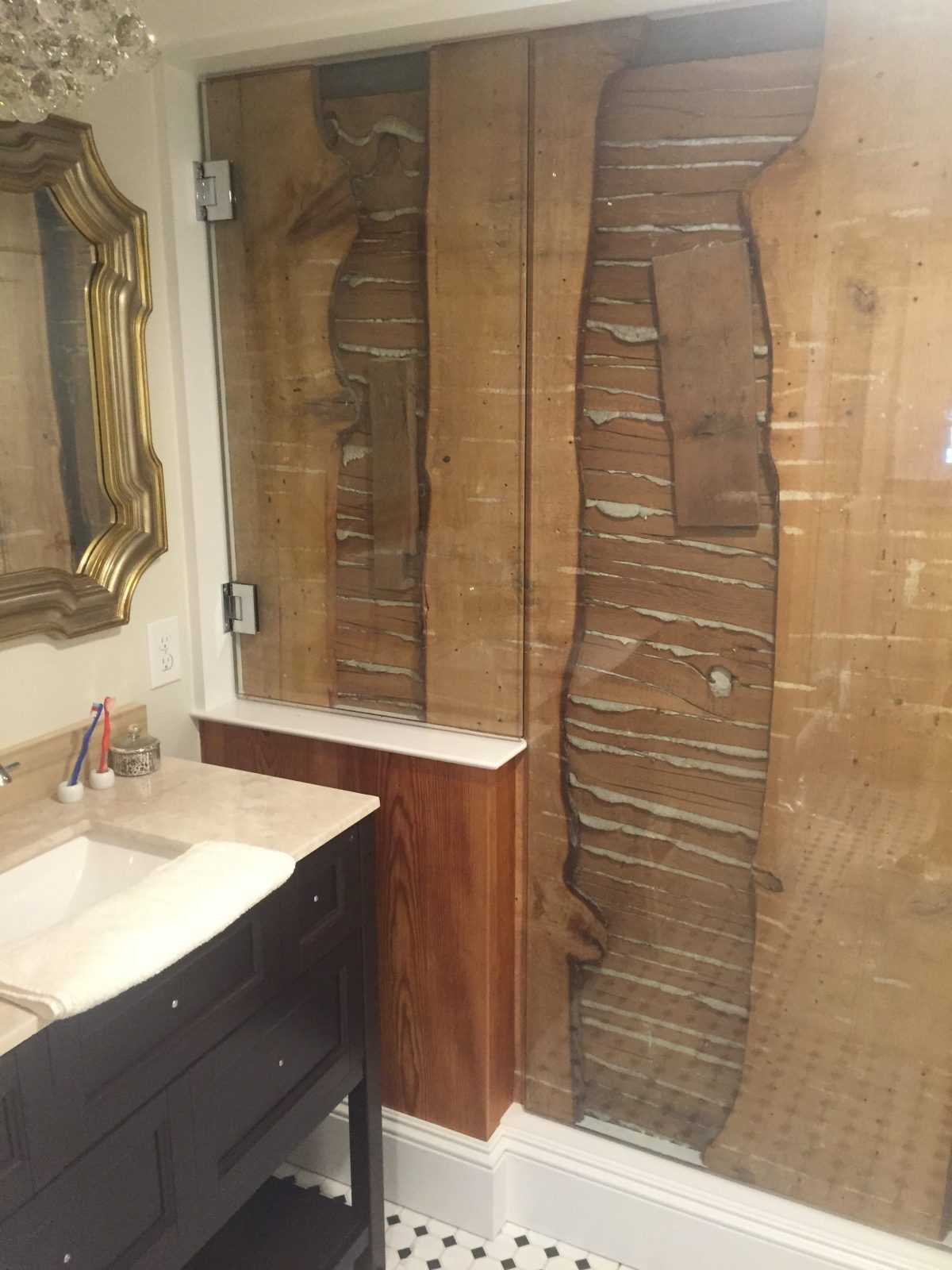 |
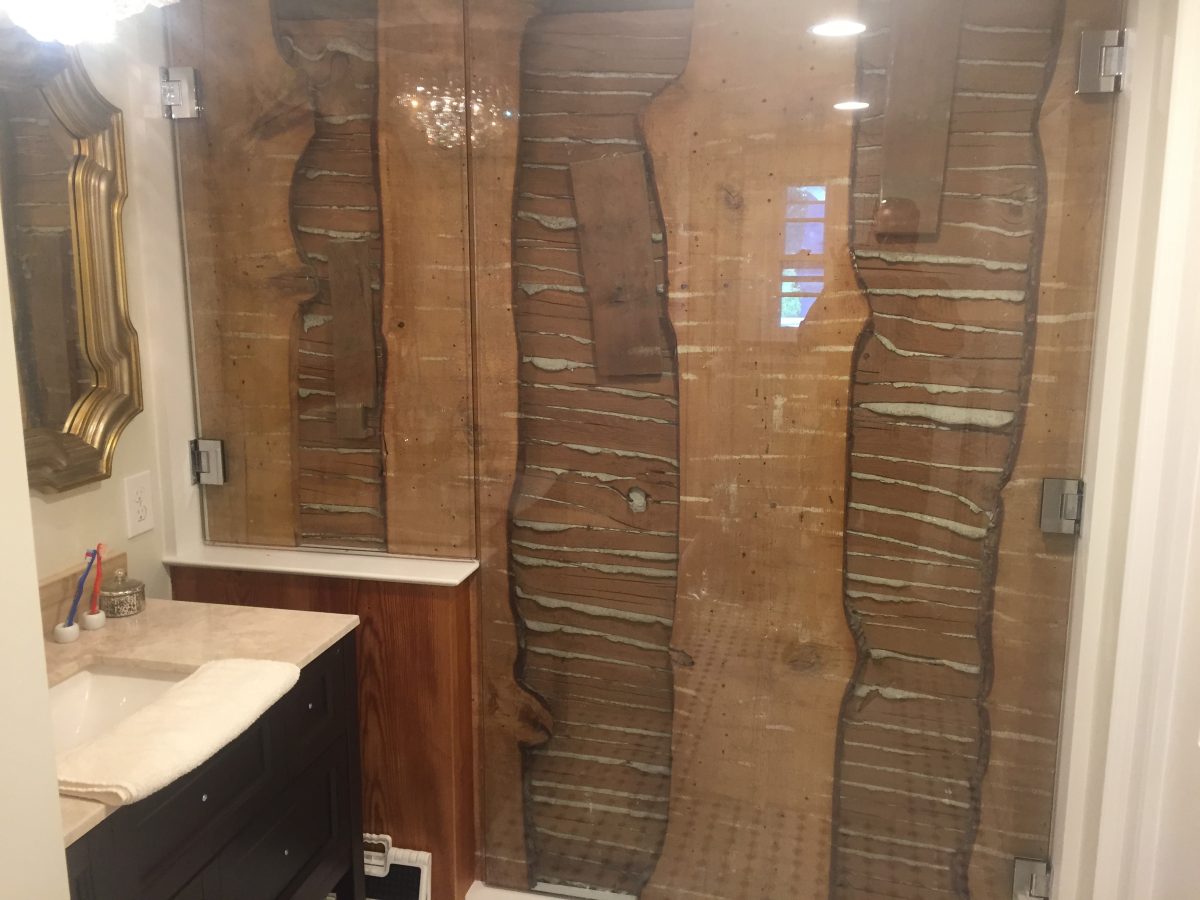 |
Listener Feedback 4:
Ben H. writes:
Good afternoon,
In episode 621 you discussed a listener’s question about building a home inside a Quonset hut. We are living a variation of that. I somehow convinced my wife to move our family (her, me, two teenage daughters) into an RV parked inside a steel building. I concluded that we would save money and time compared to renting if we lived in a camper inside in a metal building that I would have to build on our property while I built a house.
She agreed (poor woman). The first three weeks were fun. The other year and a half (and going) have been less fun. Meanwhile, instead of a home, we have accumulated a half-built house; a very nice chicken coop; a flock of chickens, geese, and ducks; and four goats. I’m not sure we’re saving time or money, but it has been an adventure.
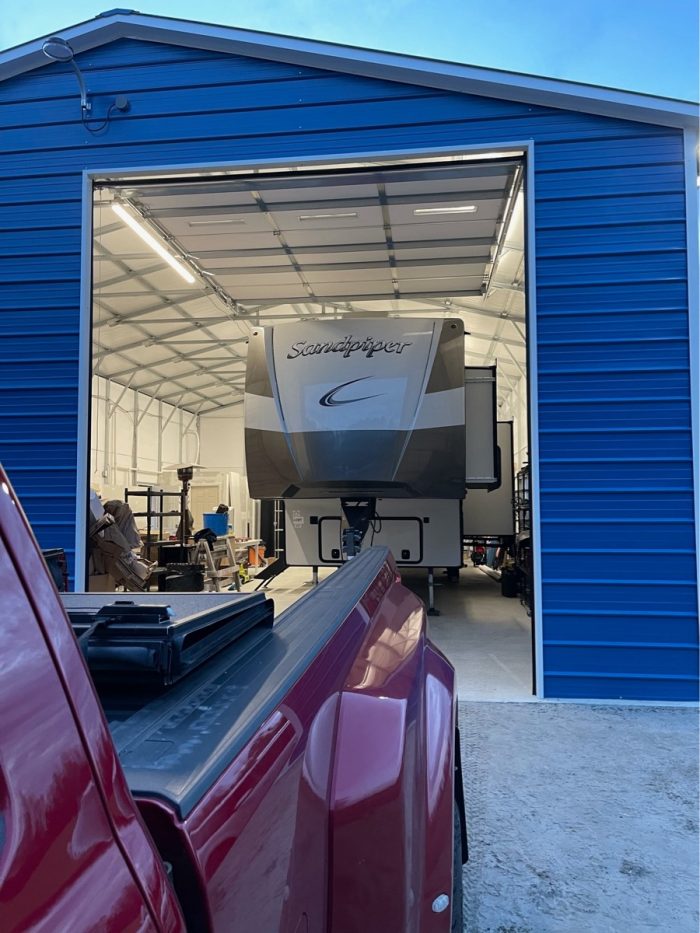
Question 1: How can I fix my leaky front door?
Hello FHB crew,
I am currently building a small A-frame cabin in Red River Gorge, Kentucky. While working inside during a massive rain storm, I noticed a fair amount of water coming in the front door from the blowing rains.
This door is installed in a 2×4 wall that is covered with OSB, Tyvek housewrap, and board-and-batten siding. I added a cap flashing above the door that tucks behind the housewrap; the gap between the studs and door has been spray-foamed; and the exterior of the door jamb was caulked with silicone to the siding.
I am trying to figure out where I went wrong on this install that is causing water to leak in during heavy rain. It seems that the water is coming in at the bottom of the jamb on each side and also seems to be coming through the threshold seal. I have recently learned that a lot of these doors have an adjustable threshold, so I may be able to solve that part of it.
What can I do to fix my water problem? Do I need to tear this apart and try again, or is there an easier fix that I am missing? What could I have done differently from the start to avoid this in the first place? My guess is that I am getting that blowing rain running down behind the siding because the board and batten isn’t exactly the most rain-resistant siding.
Bonus points if you can somehow work air-sealing or attic venting into the conversation…
I’ve added a couple pictures showing the leaking water and also an exterior picture of the cabin so you can see what I’m working with.
Thanks, Greg
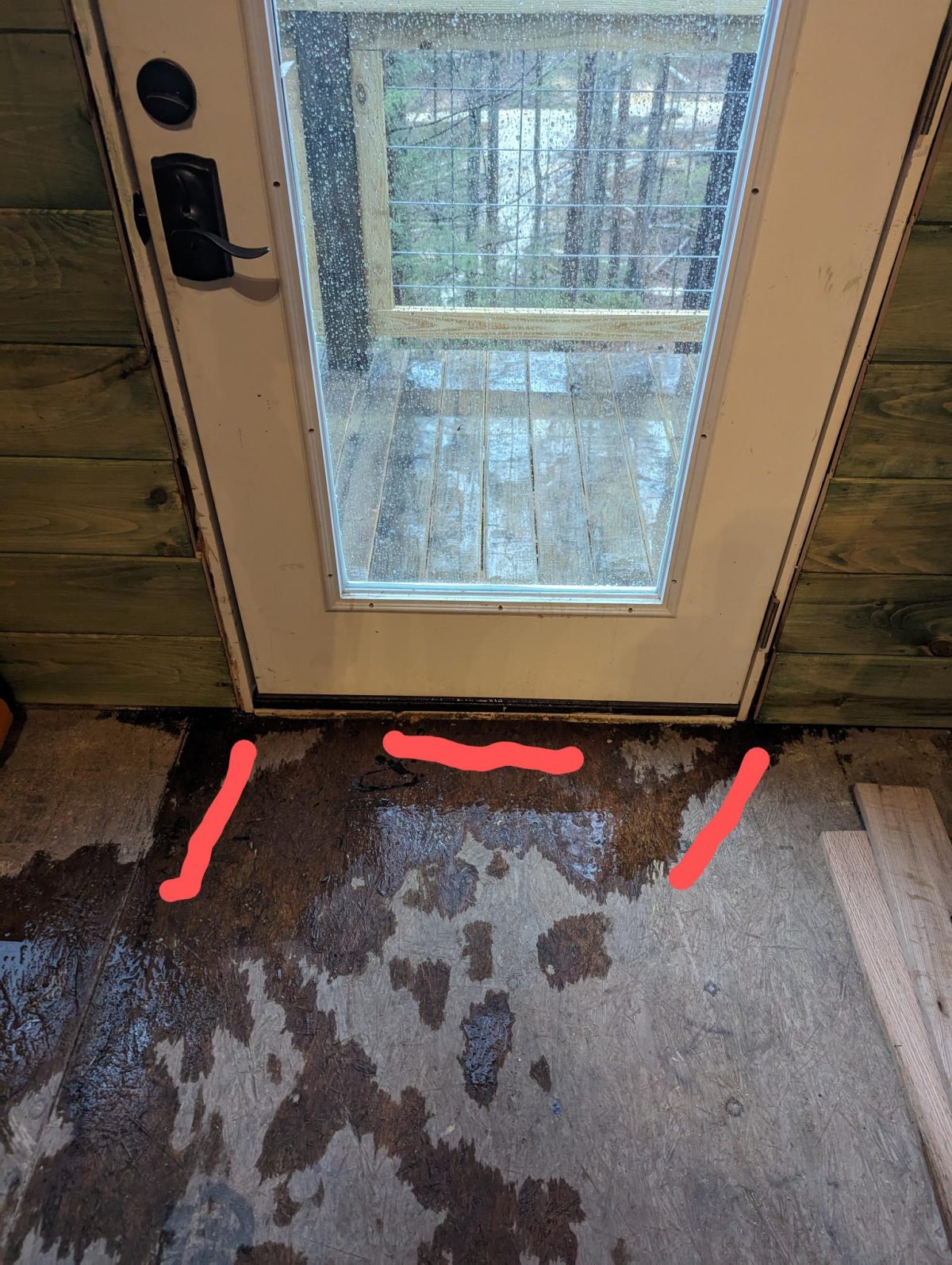 |
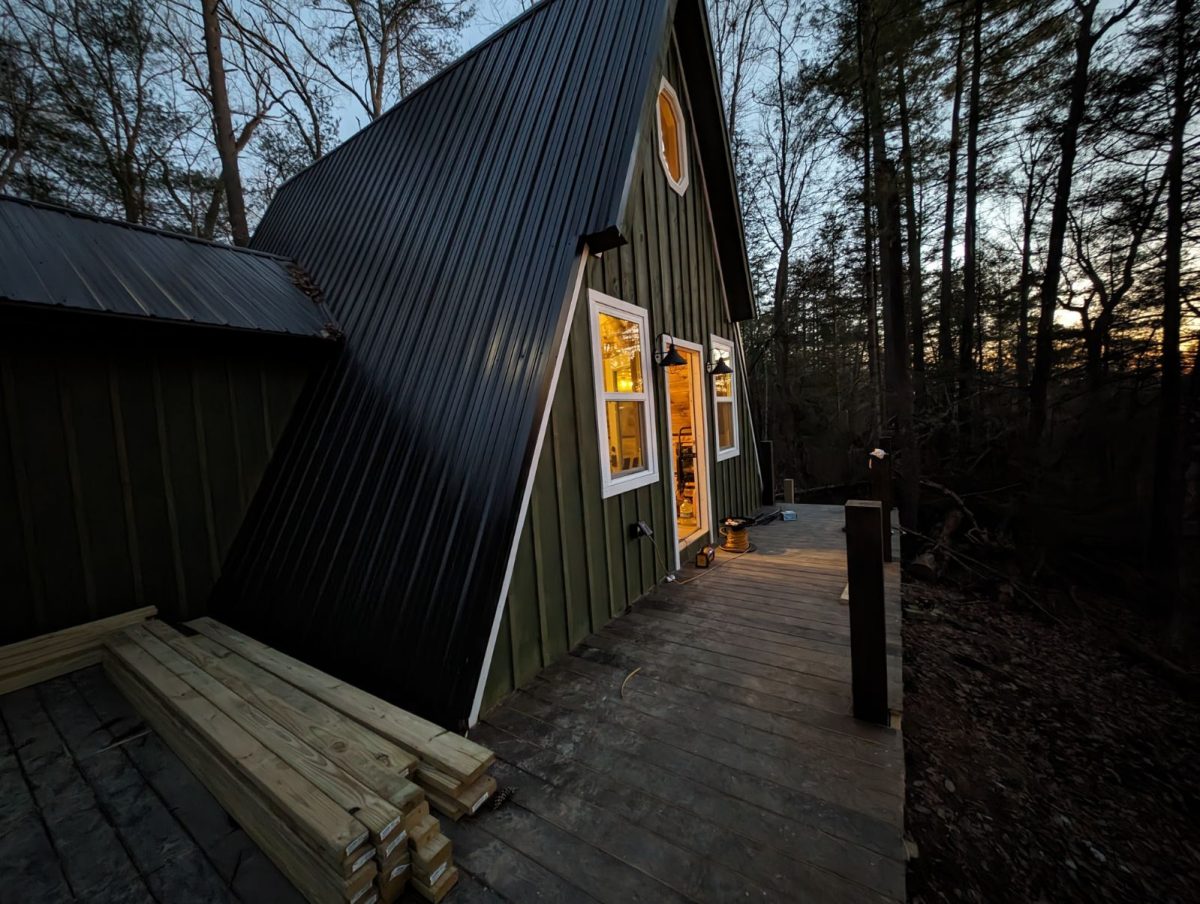 |
RELATED STORIES
- Better Window, Door, and Trim Cap Flashing
- Video Vault Series: Installing Leak-Free Openings
- Replacing an Entry Door: How to Flash the Rough Opening
Question 2: How can I tell if I am missing flashing?
Jeffrey writes:
I bought my first house two years ago, and a friend pointed out that there may be flashing problems. As I look around the Fine Homebuilding and Green Building Advisor websites, I’m getting concerned that flashing is missing at several locations. The Cape-style house was built in the mid 50s in Massachusetts. About 10 years ago, it was sided with vinyl and replacement windows were installed. It appears they put the vinyl over the original cedar shingles. All the trim and eaves on the house are covered with either vinyl or metal. My concern is what’s happening behind the vinyl and metal where there should be flashing. I don’t see any step flashing where the garage roof meets the house wall, and there is no kick-out flashing above the gutters. It looks like the vinyl siding was notched around the gutters where they dead-end at the house and the edges were just caulked to the gutter (the caulking is cracking and leaving open gaps). And I can’t tell how the windows are flashed, if at all. I don’t have any experience at home maintenance. I’m wondering if I should be worried about what’s going on behind the vinyl siding and the lack of visible flashing? Can the walls be rotting back there? Should I hire someone to take off the siding and trim in spots to have a look?
Jeffrey
RELATED STORIES
- Fix for Poorly Installed Window Flashing
- Adding Head Flashing
- Critical Roof Flashings Keep Water Out
Question 3: How should I insulate and vent my kneewalls?
Casey writes:
Dear FHB podcast hosts and contributors,
Thank you for providing this outstanding resource for those seeking to understand buildings and improve the work they do.
I am looking for advice on insulating kneewalls in the attic of a 1978 home we purchased last year. It is located in central Michigan on the border of climate zones 5A and 6A. The attached picture and crude drawing show the details for the relevant parts of the house. The steep-pitched steel roof is four years old and was installed on purlins over the old shingles. There is no roof venting, only screened gable vents. The home has forced-air heat for the daylight basement and main floor, and there is electric-resistance baseboard heat for the second story. There are no plans for air-conditioning. There is poly sheeting behind the drywall everywhere except the ceilings.
The knee-wall attics are not intentionally ventilated as of now. The knee-wall attics are connected to the main attic by fiberglass batts in the sloped ceiling that have sagged considerably and were at some point perforated by pests. The construction of the eaves is hard to assess and harder to access due to the chalet-style overhangs. I have found good resources for dealing with the walls and floor of the knee-wall spaces on the GBA, FHB, and Department of Energy sites. I plan to apply foam board sealed to the walls and install blocking between the joists. The main attic insulation has been removed. We will air-seal the ceiling plane and add a deep layer of blown-in cellulose when the other work is complete.
What should I do with the sloped ceilings? I think I need to maintain some ventilation to the main attic to avoid moisture problems. There are no signs of mold-like substances in the knee-wall attics or main attics, so I do not want to make a problem in the future. I have tried removing a couple fiberglass batts in that sloped ceiling from the attic side, and this is easy enough to do. There are some screws poking through the sheathing, but given the steep pitch and access from the attic, I feel that I have a three-part plan:
1. Fabricate and install foam-board baffles to maintain ventilation across this part of the roof
2. Apply metal mesh to the bottoms of the rafter bays to stop the insulation from moving (and stop any potential critters)
3. Dense-pack cellulose between the drywall and baffles from the attic.
I understand that this is slow and tedious work, but I want to get it right. I would appreciate hearing your thoughts on this plan, and if there are any alternatives or considerations I am missing.
Thanks in advance for your advice on this and all the other topics you address
Sincerely, Casey
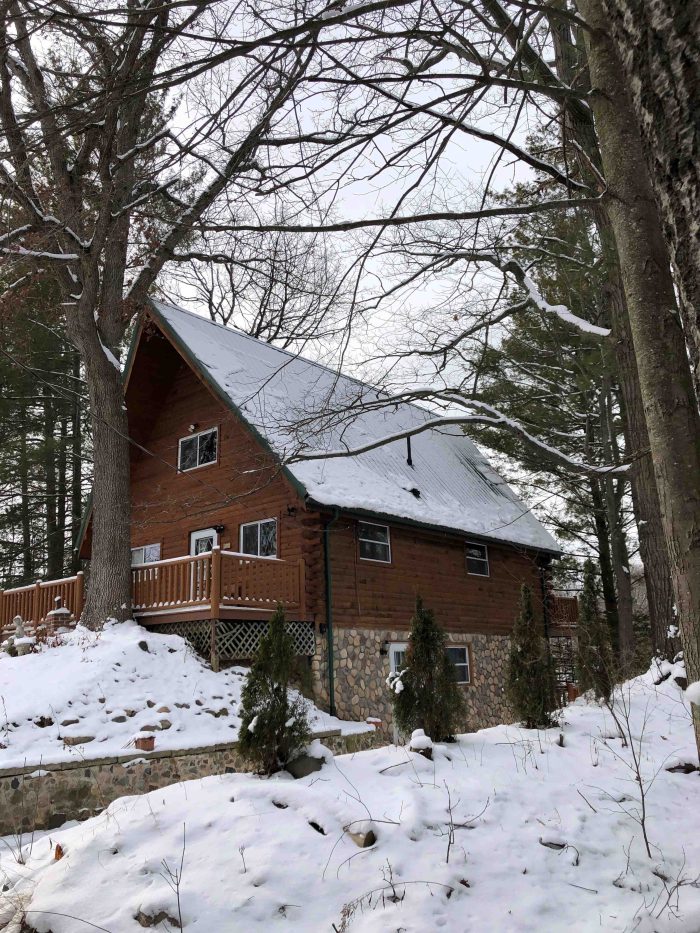
- Air-Seal an Attic Series: Improving Attic Knee-Wall Insulation
- Insulating Behind Kneewalls
- Two Ways to Insulate an Old Cape
Represent your favorite podcast! Available in several styles and colors. Made from 100% cotton. Find the Podcast t-shirt and more cool products in the Fine Homebuilding Store.
| Fine Homebuilding podcast listeners can now get 20% off anything in the Taunton store, including Pretty Good House.
Use the discount code FHBPODCAST to take advantage of this special offer. |
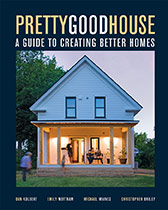 |
“Finally, knowledgeable people talking about building reasonably-sized, high-performance houses for normal people with real budgets!” — DanD, VA, 8/19/22, Amazon.com review |
We hope you will take advantage of a great offer for our podcast listeners: A special 20% off the discounted rate to subscribe to the Fine Homebuilding print magazine. That link goes to finehomebuilding.com/podoffer.
The show is driven by our listeners, so please subscribe and rate us on iTunes or Google Play, and if you have any questions you would like us to dig into for a future show, shoot an email our way: [email protected]. Also, be sure to follow Fine Homebuilding on Instagram, and “like” us on Facebook. Note that you can watch the show above, or on YouTube at the Fine Homebuilding YouTube Channel.
The Fine Homebuilding Podcast embodies Fine Homebuilding magazine’s commitment to the preservation of craftsmanship and the advancement of home performance in residential construction. The show is an informal but vigorous conversation about the techniques and principles that allow listeners to master their design and building challenges.
ADDITIONAL LINKS
-
- All FHB podcast show notes: FineHomebuilding.com/podcast.
- #KeepCraftAlive T-shirts and hats support scholarships for building trades students. So order some gear at KeepCraftAlive.org.
- The direct link to the online store is here.


