The Pros and Cons of a Panelized House
Homes built with panels appeal to home buyers and builders alike, but do they make financial sense?
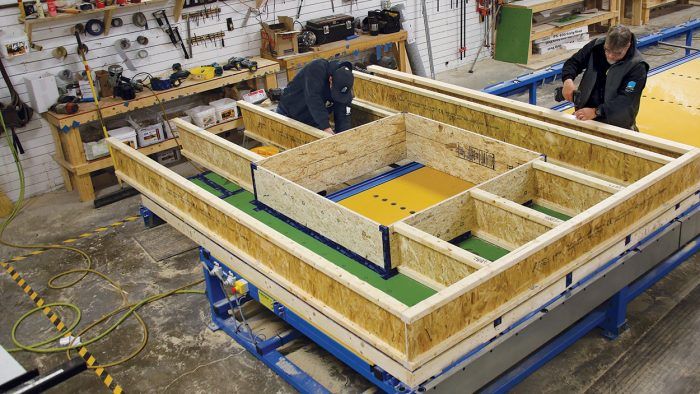
Panelized construction describes walls, floors, and roofs built in a factory and then transported to the project site where they are lifted with a crane and set on a foundation. A crew typically provided by the panel company joins the panels together to create a fully watertight and airtight building enclosure. Different panel manufacturers provide different components and assemblies, but most high-performance panelizers include the structural framing, sheathing, and water, vapor, and air control layers. Often, insulation is included and installed at the factory; some manufacturers install rainscreen battens, flashing, and windows as part of the panelization package. All of the panelized house packages I’m familiar with include the exterior and load-bearing components. Sometimes interior walls are included, sometimes not. Interior and exterior finishes are generally done by others.
Local and national panelization companies are now routinely producing high-quality, energy-efficient building enclosures that anyone can buy and have assembled on their site to speed a construction project. A few years ago, our company, Birdsmouth Design-Build, was involved in an 11-home development where we used panelized construction (See “Building a Zero-Energy Home for Less,” FHB #306). More recently we used panels from a different panel manufacturer to build a 2224-sq.-ft, single-story custom home in Portland, Ore. These experiences, along with travel to panel manufacturers in the United States and Europe, have given me insight into this brave new world of “off-site” construction.
Why panels?
The biggest benefit of panelized house is the reduced time it takes to go from only a foundation to a watertight building, which can happen in days or weeks verses months for traditional stick-framing. The ideal scenario allows for quicker occupancy and reduced costs related to overhead, such as insurance, project management, and interest and fees paid on construction loans. This shorter time frame is also ideal for projects in rural locations where labor is scarce or where winter or wet weather can create challenging building conditions. Building with panels can also allow a contractor to complete more projects with a smaller team.
Since the panels are built in a controlled environment by well-trained workers using back- and labor-saving tools, panel producers say there is less potential for errors or compromise. For a builder or homeowner located in an area with a limited number of contractors focusing on high-performance construction, going with panels can ensure a high-quality enclosure that meets their goals for durability, safety, and energy efficiency. Proponents of panelization will point to economies of scale that can be reached by ordering large quantities of material and purchasing when
lumber and sheathing prices are lower.
My experience is with a pair of custom builds, but many panelization companies offer standard plans in a wide variety of house sizes. With the design work complete and the added efficiency of a home that can be built many times, they can be less expensive than a fully custom home; but beware that changes—even small ones—cut significantly into the savings.
Factory assembled
Built in a well-lit, climate-controlled factory, wall, roof, and floor panels are assembled on waist-high tables. Panel construction is based on detailed shop drawings. High-performance panels differ slightly by manufacturer, but generally have 2×4 or 2×6 sheathed structural walls with provisions for air, water, and vapor control. Like the Ecocor walls shown in the photos, the walls on our most recent project used I-joists as Larsen trusses to create an insulation cavity.
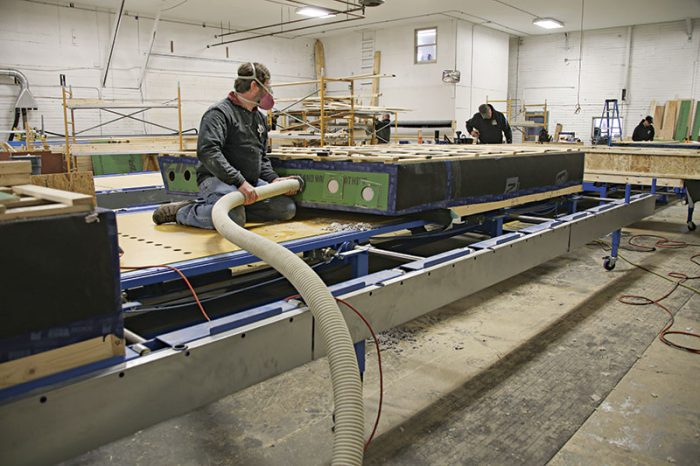
Special logistics
Building with panels requires space for off-loading and machinery to lift the panels from the delivery truck and place them on the foundation.
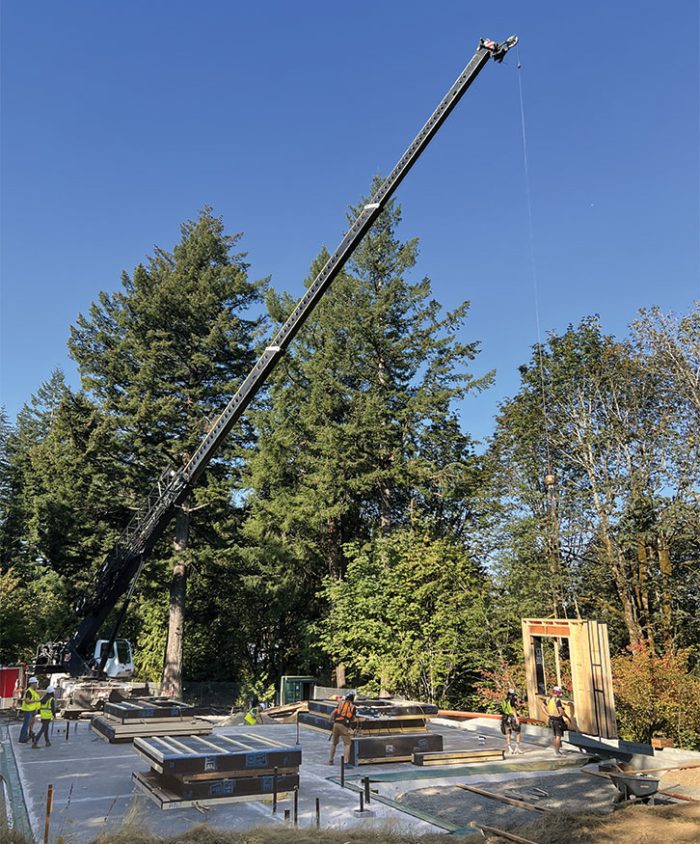
A quick path to a building shell
With much of the work done at the panel factory, an air- and watertight building shell can be completed in days instead of weeks or months. The foundation and any in-ground water management, plumbing, and electrical must be complete before the panels can be placed.
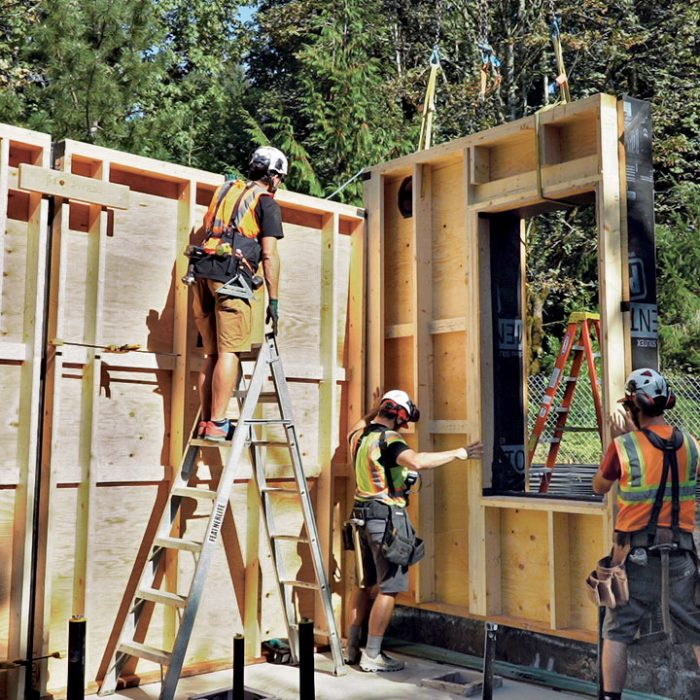
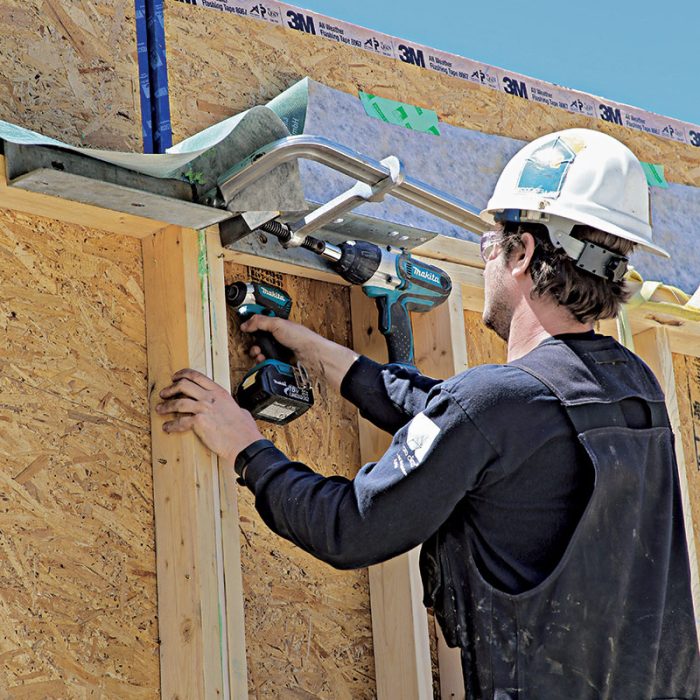
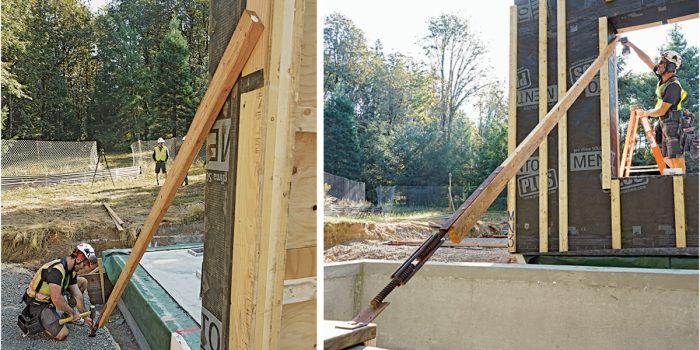
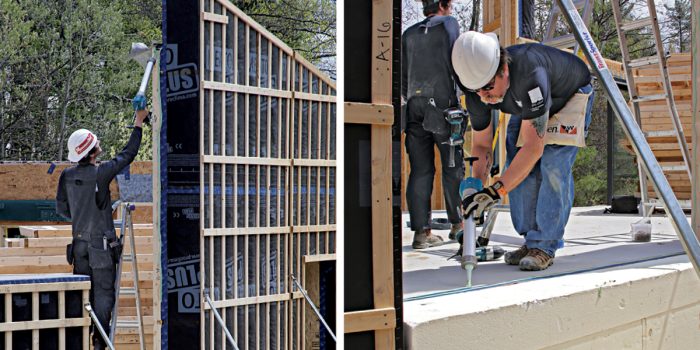
Details make a sturdy structure
Panelized construction requires the same attention to detail as conventional residential construction. You may have to brief local inspectors who are likely to be unfamiliar with the panelized-build process.
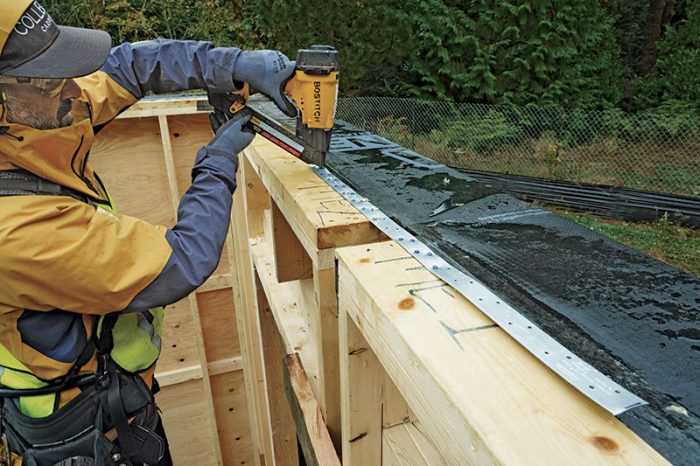
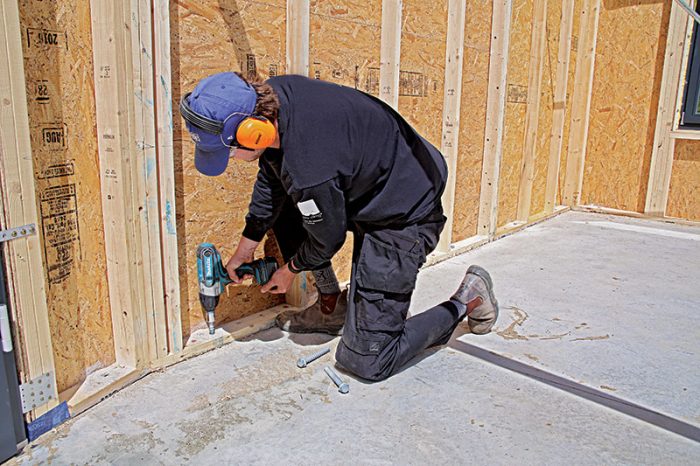
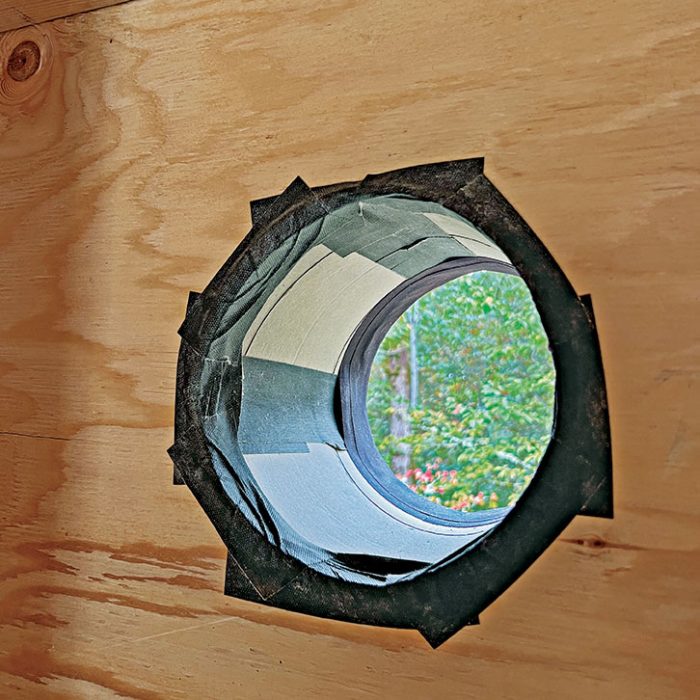
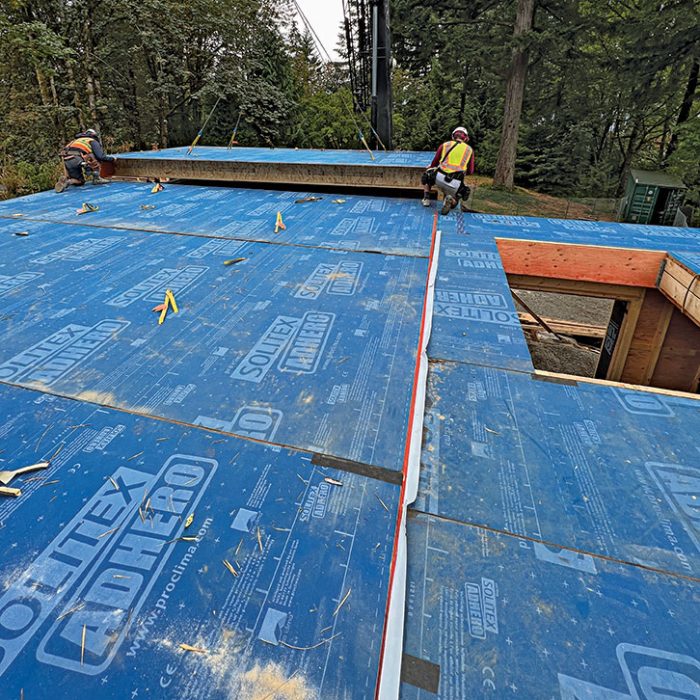
The rest of the build is the same
Using panels is a quick way to get a building shell up and dried in. However, the rest of the build is business as usual with the regular lineup of subs and work days required to finish the home’s interior and exterior.
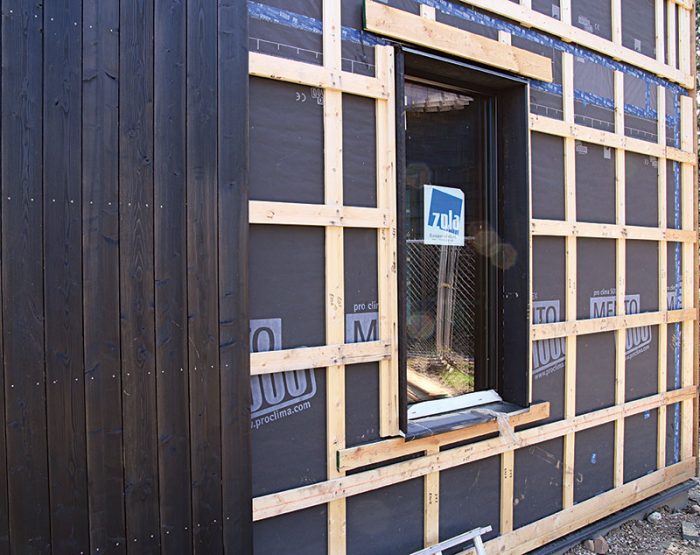
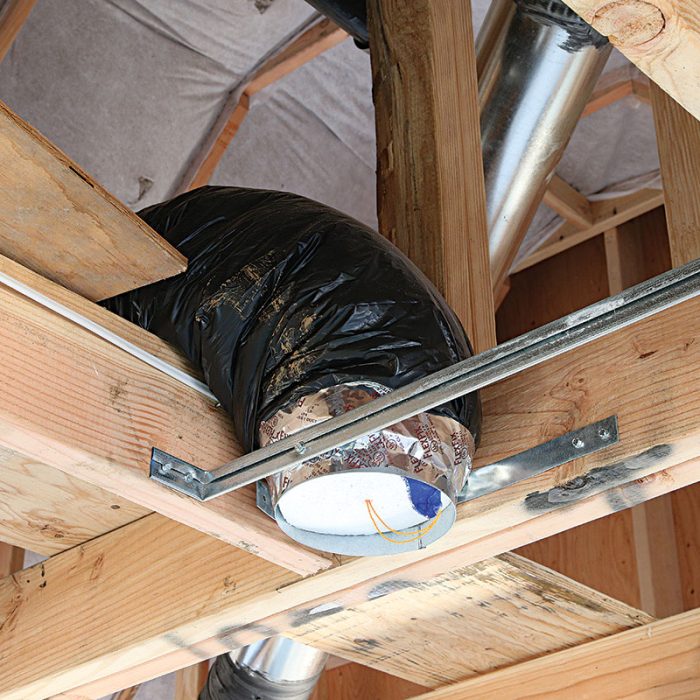
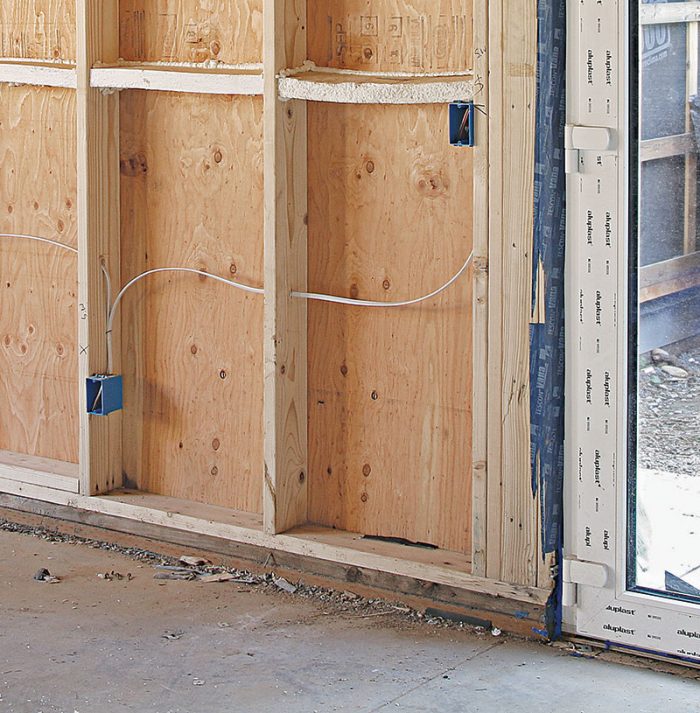
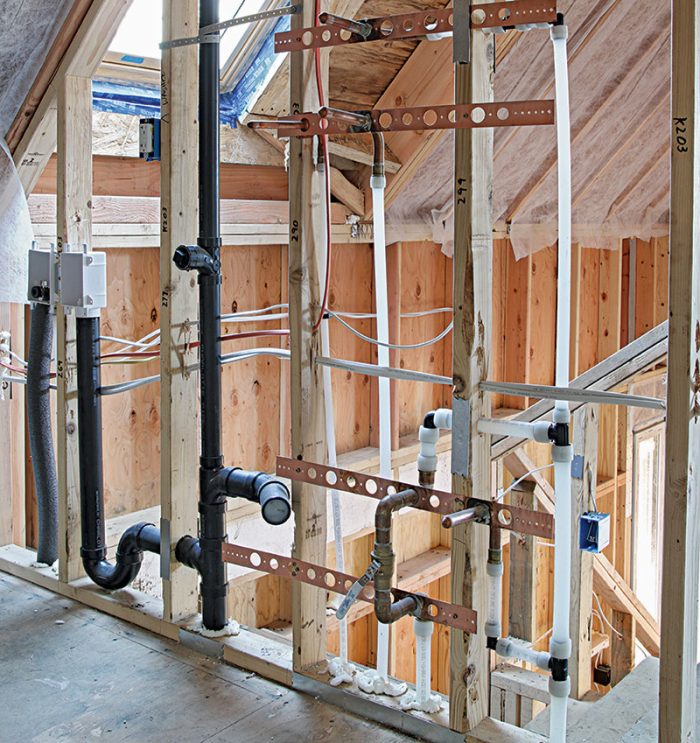
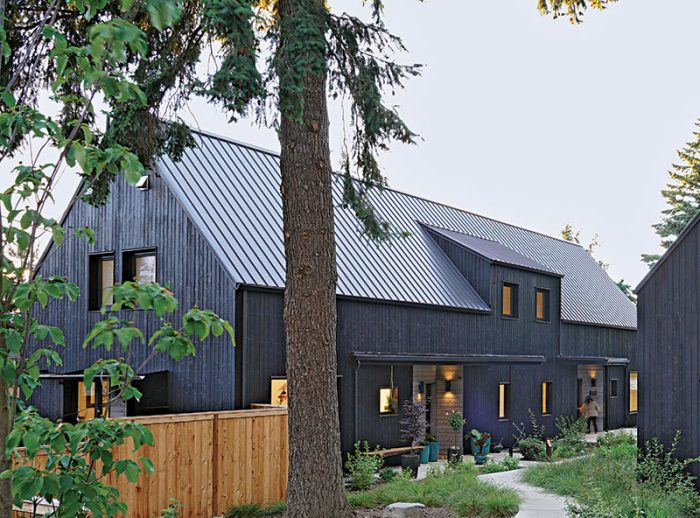
Potential problems
Just because panels are made in a factory doesn’t guarantee they’re made well. We’ve seen errors in construction, panels made with low-quality framing lumber, and generally sloppy work. Thankfully our most recent build had high-quality lumber and the panels were built to within 1⁄8 in. of the shop drawings. The difference in quality can be night and day, so always ask for references from the panelization company you’re considering.
Panelization saves time, but only with the enclosure part of the build. In our experience, the rest of the build takes just as long as conventional construction. For our 12-month build, two months were dedicated to the enclosure, and we were able to slash a month off that part of the schedule and save one month in the overall build. However, in the weeks leading up to the panel delivery, we spent dozens of hours on scheduling and design, reviewing shop drawings with the panel manufacturers, architect, and clients. The result was less time spent building the enclosure, but perhaps an equal time spent on the phone and computer beforehand.
Coordination is also critical. If a site and foundation aren’t ready and the panel manufacturer has to reschedule a delivery, a delay of a few days can turn into weeks or months waiting for trucking companies or installation crews to reschedule. The site must also have the necessary access for staging panels and the site and access roads must accommodate heavy trucks.
Unforeseen things can go wrong too. After coordinating our delivery with the transportation company, at the last second they were unable to get a lowboy trailer for one of the shipments, and a taller trailer was too tall for the driveway. Luckily, there was an empty lot located about half a mile down the road where we could park two tractor trailers to move the panels from the higher trailer to the lower one for final delivery. Even then, there were times it looked like the truck and crane would get stuck going up the steep gravel driveway.
Cost savings can be elusive
Panelized projects should theoretically cost less because they’re built faster, which means fewer carrying costs. But one thing we have not found with panels is a cost savings on the overall build. We’ve found the economies of scale offered by factory production are eaten up by the costs of getting the panels to the site, which goes up with distance from the plant. Crane service for moving and placing the panels is expensive, too, and bringing in the crane and heavy delivery trucks may involve moving overhead wires, cutting trees, or widening or strengthening driveways.
There also can be unanticipated carpentry expenses. Even when interior walls are included, the builder is often responsible for blocking for trusses, stairs, and attached structures like decks and porches. Additionally, some work such as completing the air barrier needs to be done by the general contractor after the panel crew leaves, such as installing membranes prior to installing dense-pack insulation. There may be engineering costs to satisfy local code officials that aren’t needed for a stick-framed build. Since the panels are produced off-site, getting inspections for things such as shear walls, nailing patterns, straps, or insulation can be tricky. Most panel manufacturers are aware of these requirements and have ways to verify with local inspectors that these tasks are being done to code. That said, not all jurisdictions accept photos of nailing patterns or insulation amounts from the panel factory.
On our most recent project, inspections for “manufactured housing” are arranged through the state. This process complicated things to such a degree that we didn’t think we’d be able to build the home. Luckily for us, the panel manufacturer, Collective Carpentry of Ivermere, B.C., was able to register with the state and satisfy some high hurdles in order to meet the requirements.
A sure path to high performance
A good panel manufacturer can help you build to performance standards like net-zero or Passive House. However, if you’re trusting the panel manufacturer to meet your airtightness goals, make sure your contract specifies the airtightness numbers and when the blower door test(s) will occur. Keep in mind that panel manufacturers may supply panels in several climate zones; to standardize their construction, the insulation amounts satisfy the most challenging climate zone where they do business. If the house is in a warmer climate zone, the panels may have more insulation and therefore be more expensive than necessary.
Our most recent panelized project was dried in within two-and-a-half days, with another day installing connecting hardware and completing the air and water control layers. It’s a tight building: Our first blower-door test with the windows and doors installed came in at 0.028 cfm per sq. ft., which is lower
than the Phius (prescriptive) target of 0.04.
If you’re considering a panelized build, my advice is to design the building with panels in mind. Ideally, you should choose the panelization company and their wall and roof assemblies during the early design decisions to maximize the efficiencies of using panels. Be sure to find a company that is well-organized and communicative as this plays a
large part in crafting a successful project.
Josh Salinger is CEO and founder of Birdsmouth Design-Build, located in Portland, Ore. Photos by Asa Christiana, except where noted.
From Fine Homebuilding #321
To view the entire article, please click the View PDF button below.
Fine Homebuilding Recommended Products
Fine Homebuilding receives a commission for items purchased through links on this site, including Amazon Associates and other affiliate advertising programs.

Protective Eyewear

All New Kitchen Ideas that Work

Portable Wall Jack
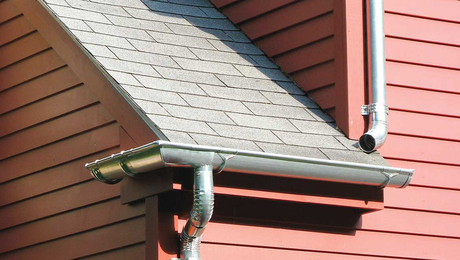

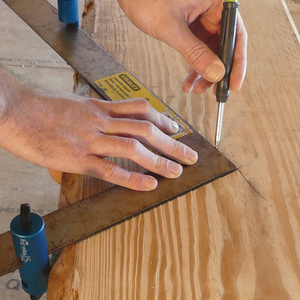

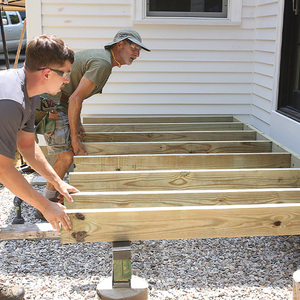
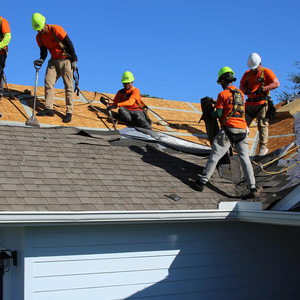



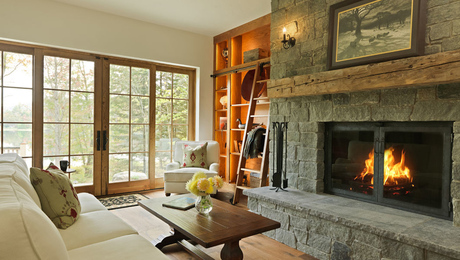
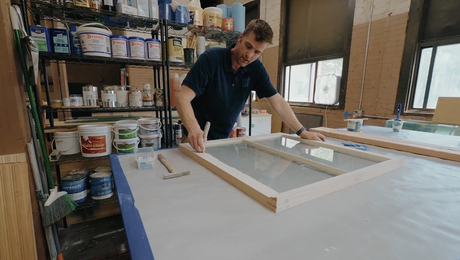
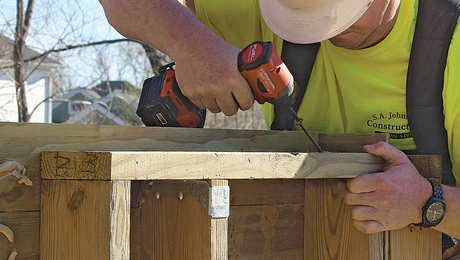
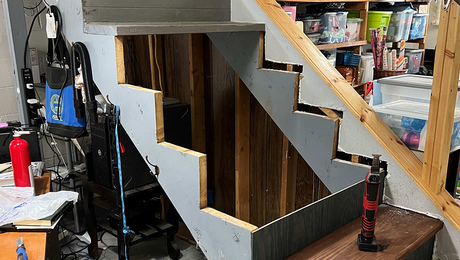
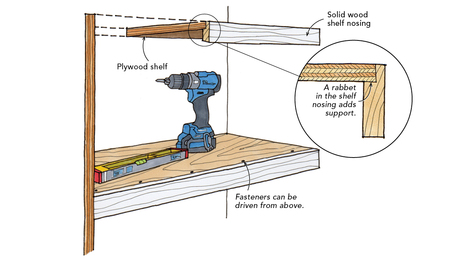

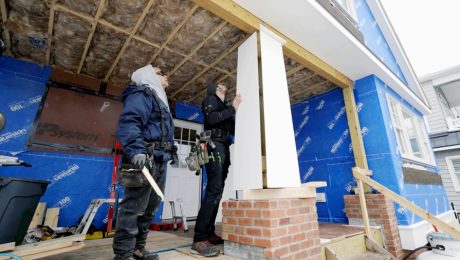
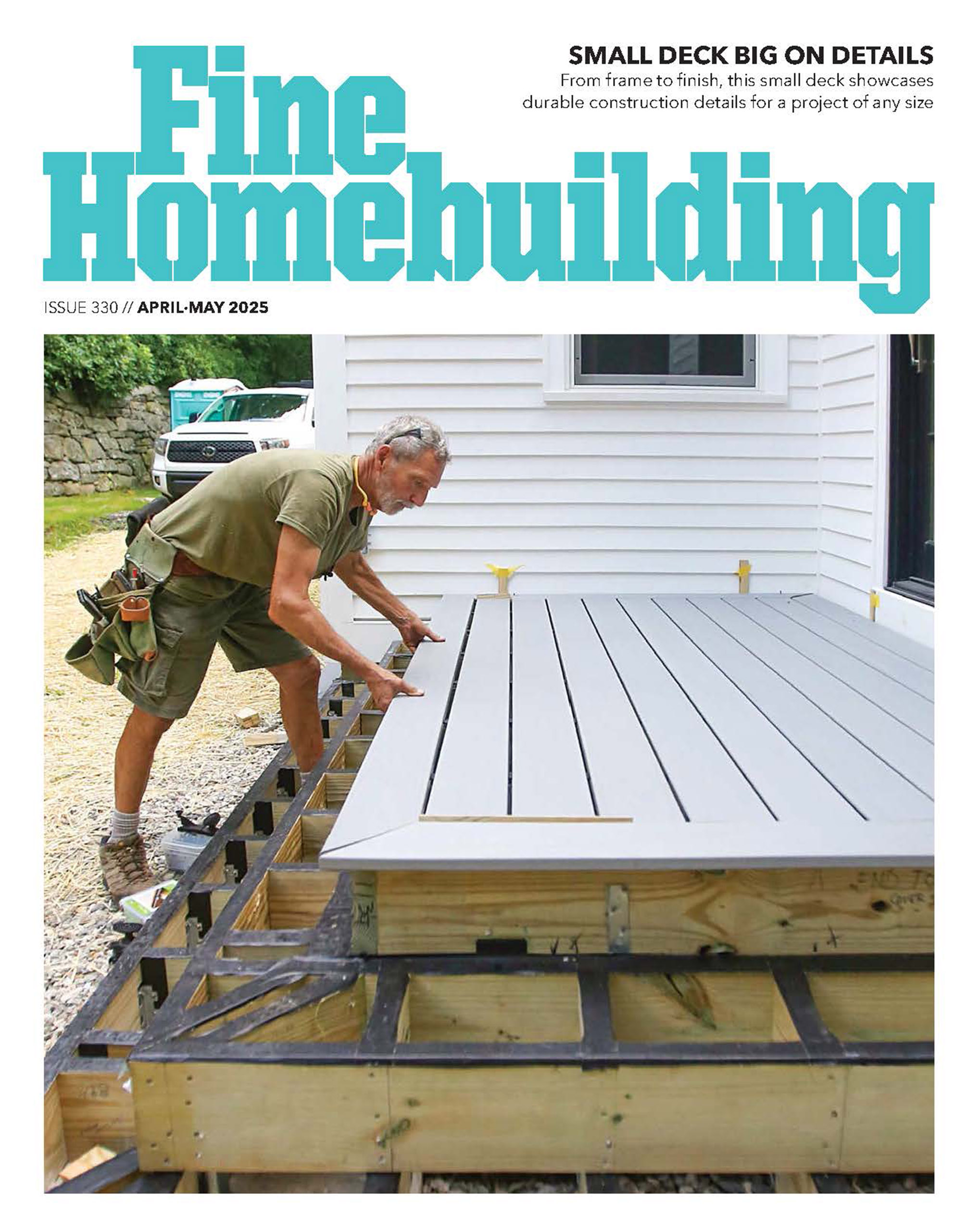
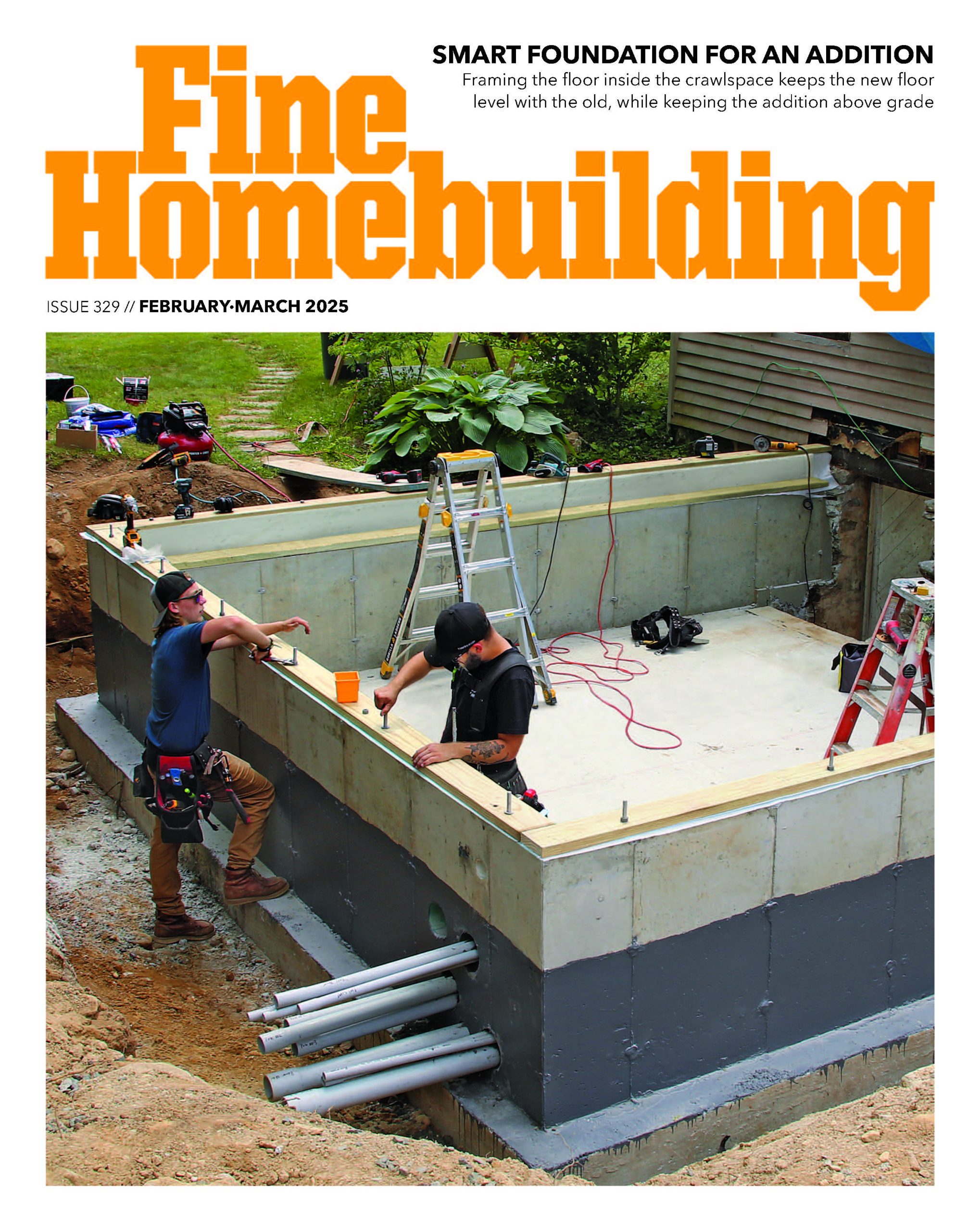
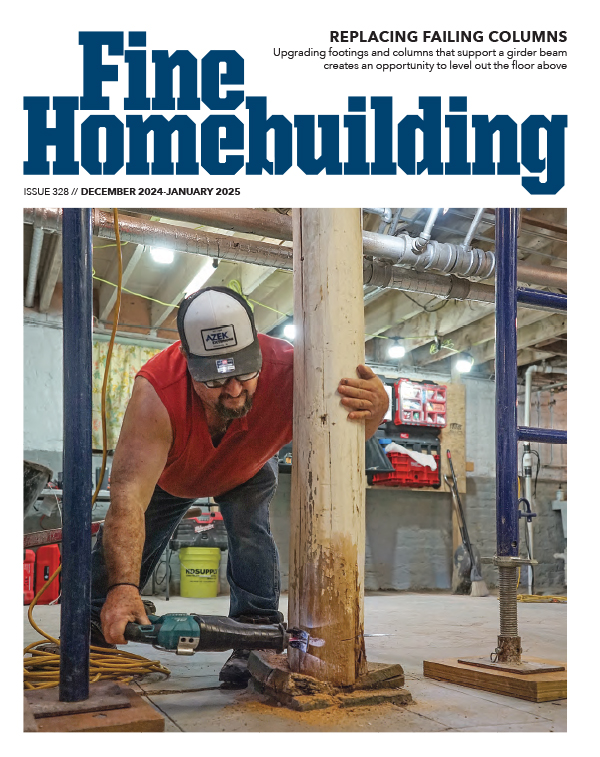






View Comments
Is it possibly practical to use a modular home builder for panel construction? I have a small contract modular builder a short distance from my rural property and have been thinking about reaching out to them to see if they would consider just building and roof panels. I know they have a large framing table setup.
Good article and appreciated. I had been looking at this as a build option for a few years. Not about cost but more about speed.
NU Honours Admission has been publish if you apply online click here: https://trustinfobd.com/education/honours-1st-year-admission-2024/
Not exactly relevant to this article.