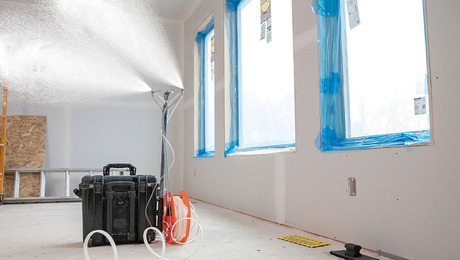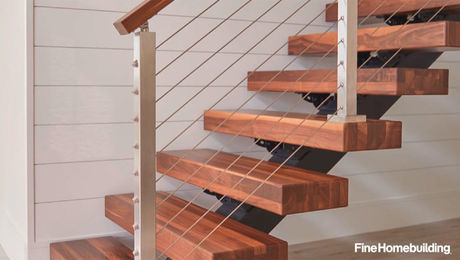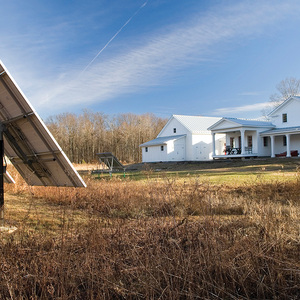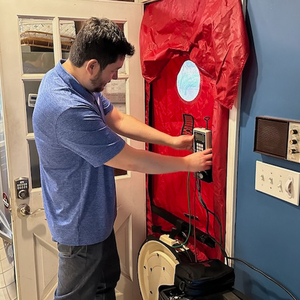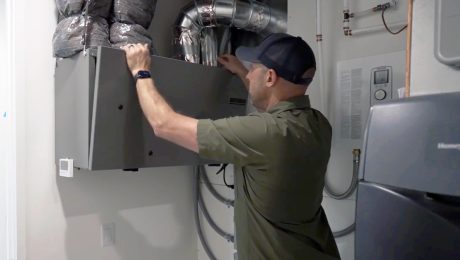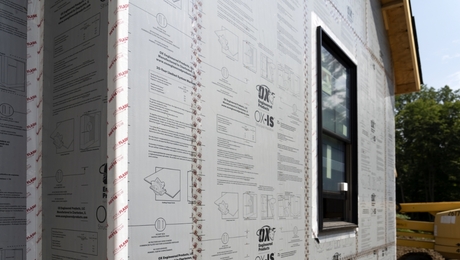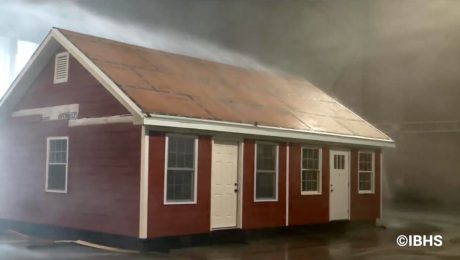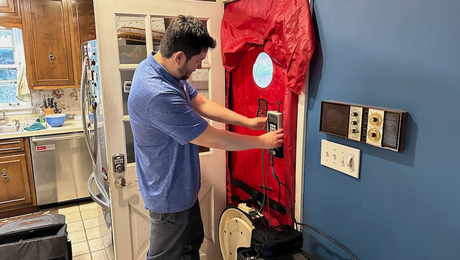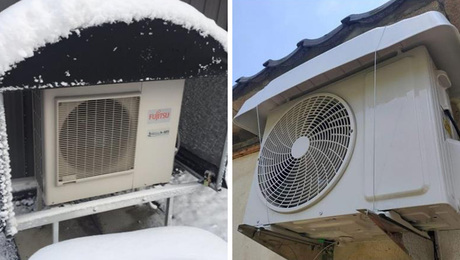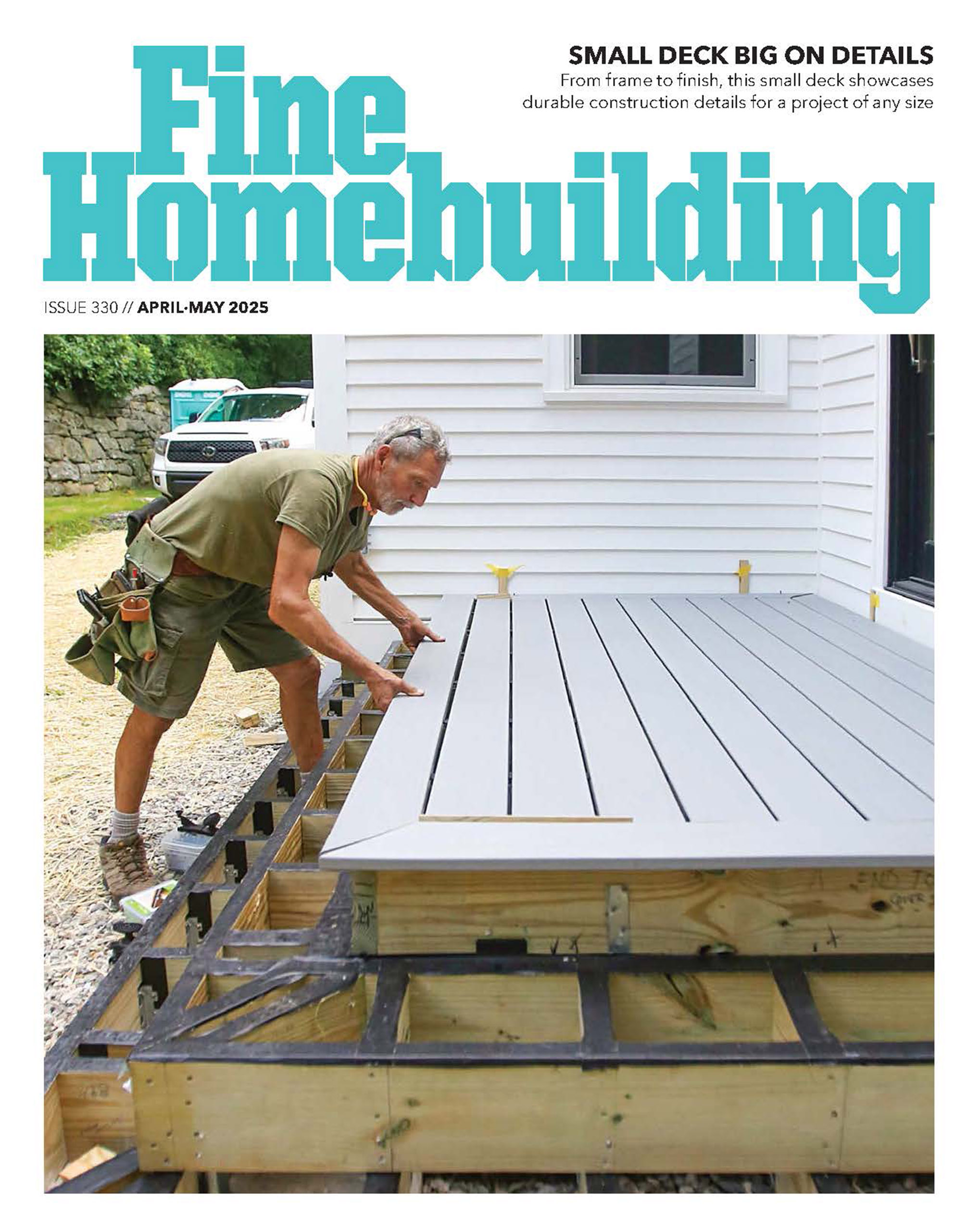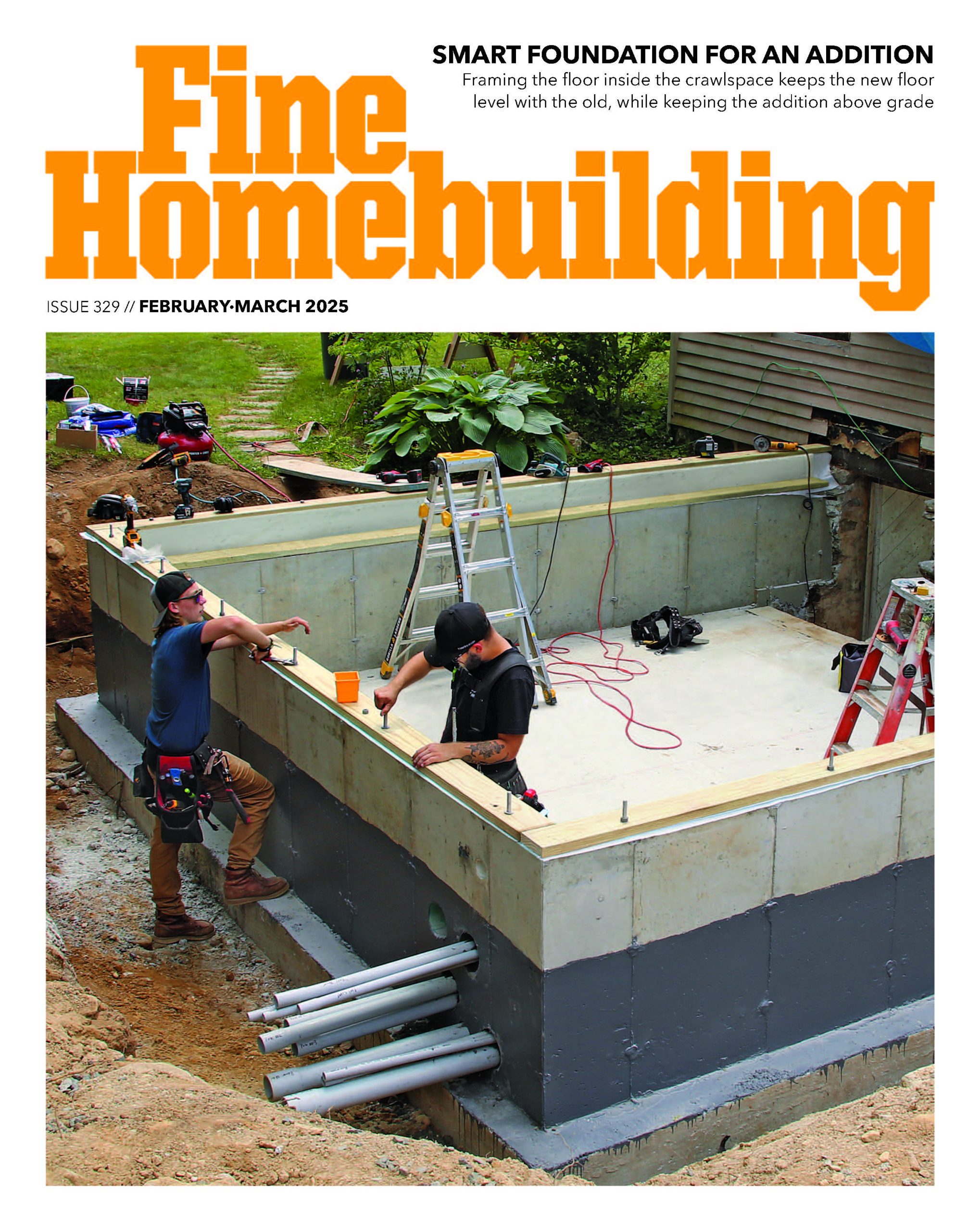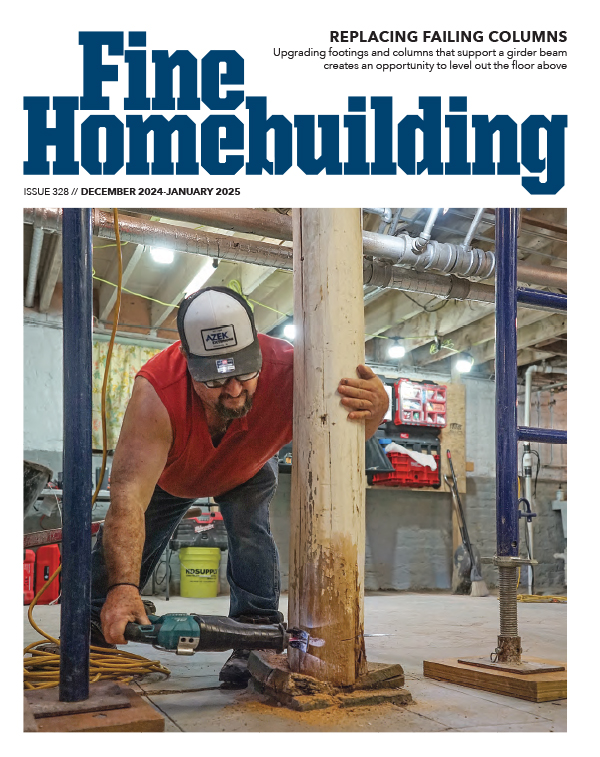The Prescriptive Paths to the Energy Codes
Whether you calculate maximum assembly U-factors or insulation minimum R-values, there is more than one way to reach the IRC's energy-efficiency requirements.

One of my favorite retail stores is about 15 minutes from my house. It’s in the suburbs, so I have at least a half-dozen different routes I could take to get there. Sometimes a route that’s farther in distance will take less time to travel than a shorter route. This could be due to traffic, depending on the time of day; or because of stop signs. I may choose to take the longer route for its simplicity. In poor weather, a route with less hills or fewer icy patches may be favorable for safety. Sometimes I choose a route for no reason at all. When you must get from here to there, everyone can appreciate the freedom to choose the route. So, when energy conservation codes were first introduced in the late 1970s, encouraging us to build more energy-efficient homes, three methods to meet the requirements were provided, each offering a different approach, but ending in the same destination: effective energy usage and greater energy conservation.
The three original methods, or “compliance paths,” are still available in model codes today, though they have evolved, and additional paths have been added. The 2021 International Energy Conservation Code (IECC) provides a section applicable to residential buildings three stories above grade plane or less in height. These provisions are then reprinted in Chapter 11 of the 2021 International Residential Code (IRC), referenced here. There’s a lot to learn about the energy conservation codes, but the starting place is understanding the various paths to compliance and determining which is best for your projects. The level of energy conservation required in the latest IRC has not been adopted in all areas of the country, so be sure to review your local codes when planning a project. As always in this column, I am speaking to the model code recommended to governments before any of their potential changes.
There are two significant categories that all code-compliance paths fall under. The first is “prescriptive” design as outlined in the IRC, where a simple recipe for compliance is provided, such as the details for wood framing or concrete foundations. However, a structural design can also be provided by a third-party designer, architect, or engineer. This would be a “non-prescriptive path” to structural compliance. These two options—prescriptive and non-prescriptive—are also found in the energy codes. Generally speaking, maximum assembly U-factors, found in section N1102.1.2, or insulation minimum R-values, found in section N1102.1.3, are the prescriptive options; the performance path and the Energy Rating Index (ERI) are the non-prescriptive options.
There’s a lot to know about all four options for meeting the energy codes, so in this issue I’ll be focusing on the two prescriptive paths and a few options within those paths. Both of the prescriptive energy-efficiency compliance methods are meant to work well with the prescriptive structural methods, and special allowances are permitted to accommodate historical and conventional attic and rafter framing methods. In a future issue, I’ll tackle the performance path and ERI, which accommodates higher performance equipment, careful design, and new energy technologies.
Found in chapter 11, the IRC tells us the intent of the energy codes is for “the effective use and conservation of energy over the useful life of each building.” This is the backbone of the energy codes: all methods and all requirements are derived from use and conservation. While the two non-prescriptive paths allow you to analyze and reduce energy usage and one even can include on-site renewable energy production in the energy model you produce to meet the code, the prescriptive paths are primarily about conserving energy by slowing the movement of heat through the thermal envelope—walls, roof, windows, doors, etc.
One table for the R-value alternative
Of the prescriptive compliance paths, the simplest one, though not necessarily the most cost-effective, is the “R-value alternative” method found in section N1102.1.3. R-value is the standardized measurement of the resistance to heat movement through a building material and is the standard metric for identifying the performance of different types of insulation. U-factor is the measure of heat movement through a material and is mathematically the reciprocal of R-value. For example, a window with a U-factor of 0.25 (a rather efficient window) has an R-value of 4. In other words, when it comes to efficiency, the higher the R-value, the better the performance. For U-factor, the lower the number, the better the performance. In table N1102.1.3 (below), where materials are commonly rated in U-factor, like windows and doors, the U-factor is given instead of the R-value.
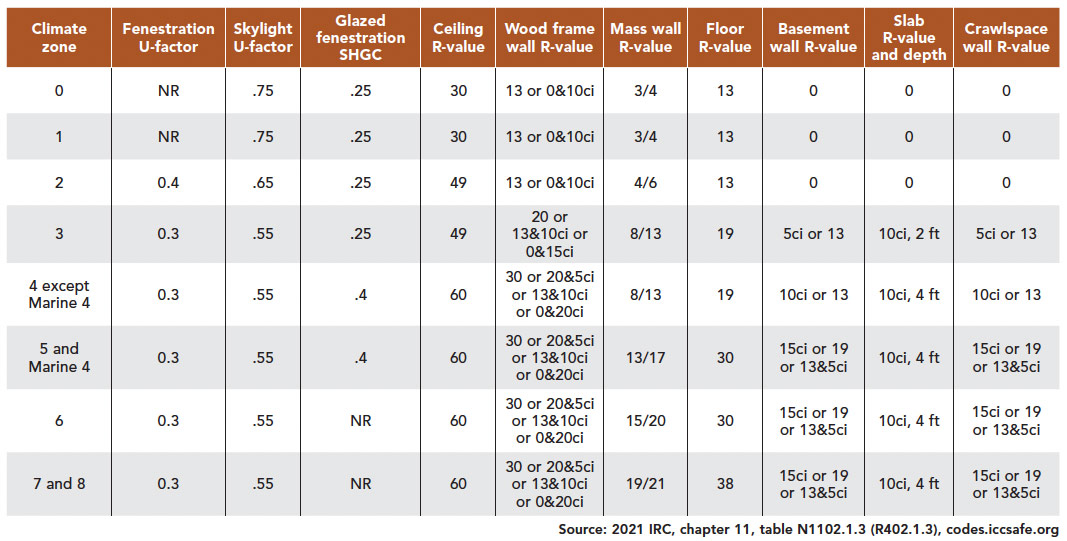
For most common homes, in all U.S. climate zones, the IRC offers the “R-value alternative” path, a chart with required R-values for insulation in the building assemblies, required U-factors for fenestrations, and the required solar heat gain coefficient for glazed fenestrations. This path offers a fast and easy way to comply with the energy codes, but it may not be the most cost-effective, and it offers less flexibility than other paths.
The table provides columns of various building assemblies in the thermal envelope, including windows, doors, skylights, ceilings, walls, floors, and slabs. Different climate zones, from hot and humid to cold and dry, are provided in rows, and the minimum insulation R-values or maximum U-factors for the assembly or product can then be discovered. Under this method of energy code compliance, very little about the construction of the assembly is considered; insulation with the required R-value is simply installed beneath the slab, in the walls, or in the ceiling, for example. This simplicity makes compliance easy, but also may result in an expensive thermal envelope, since only the R-value for the insulation is credited for energy conservation and none of the other elements of the assembly are considered.
For certain assemblies, such as wood-framed walls, table N1102.1.3 offers a choice of different combinations of cavity and continuous insulation. Cavity insulation is installed between the studs inside a wall; continuous insulation is installed uninterrupted, often outside of the wall sheathing. For example, walls in the colder climate zones could be framed with 2x4s, have the stud cavities filled with R-13 fiberglass insulation, and have R-10 continuous exterior rigid-foam insulation to meet the requirements. Or they could be framed with 2x6s and have the cavities filled with closed-cell spray-foam insulation to meet the cavity-only insulation requirement, which is now R-30 in the upper half of the climate zones.
U-factor calculation considers the assembly
Though U-factor is only used for fenestrations in table N1102.1.3, there is another prescriptive path that allows that metric to be used for all the assemblies. This second prescriptive compliance path requires more scrutiny and calculation of the assembly areas, makeup, and materials, but may allow for more cost-effective construction and reduced R-value of individual components.
Section N1102.1.2 of the IRC and its accompanying table provide maximum allowable U-factors of the building assemblies rather than the minimum R-value of the insulation alone (or maximum U-factor, when referring to fenestrations). This compliance path allows for every part of an assembly to count toward the energy conservation analysis, such as the drywall and exterior sheathing, as opposed to just the insulation. All building materials slow heat transfer to some degree. So even though you won’t find the R-value of drywall or sheathing labeled on the products because insulating is not their purpose, they still offer some resistance, and therefore can be counted when calculating the total U-factor of a wall or ceiling, for example.
More importantly, this method doesn’t make assumptions. It considers all parts of the assembly, and by extension, those materials not used. If you frame 24 in. on center with a single top plate, you get credit for removing many minimally insulating studs and plates that you’d have in a 16-in. on-center wall with double top plates while making more room for insulation. This method also allows for non-conventional assemblies where cavity or continuous insulation is not included in the way the prescriptive R-value compliance method assumes. Double-stud walls, which have both cavity and continuous insulation inside the assembly, are a good example of where this route to compliance may make sense.
This prescriptive compliance path offers designers and builders some flexibility that can be helpful in meeting the energy codes. For one, the IRC allows the use of both the R-value alternative and U-factor computation for building energy compliance within a single project. In a house with one unique wall—perhaps it has a lot of windows—you could calculate the U-factor of just that wall for compliance while simply installing sufficient R-value insulation for compliance of the other assemblies in the building. The route to compliance is the choice of the designer.
The UA alternative allows trade-offs
Going further, the UA alternative found in section 1102.1.5 allows for total building thermal envelope compliance, which is essentially the sum of U-factors in a building. Because this compliance path allows you to compare the total building U-factor of a proposed design against the code requirement, the performance of different assemblies can be traded off with each other. One assembly can be built with greater conservation performance (lower total UA), allowing for another assembly to be built with lesser conservation (higher total UA).
Under this method, software is very useful in performing the calculations, and for many years the U.S. Department of Energy has provided a free program, REScheck, to assist in analyzing design compliance under the total UA method of prescriptive compliance. The areas of each assembly are entered into the software and the total maximum UA of the building is determined using the individual maximum U-factors allowed for each assembly type. Then the actual U-factors of each assembly design are input, those lesser and greater than what the IRC table requires. Provided the total UA of the proposed design is not greater than the total UA of the individual maximum U-factors, the design is considered compliant. One neat feature of the REScheck program, as opposed to calculating U-factors by hand, is that the program provides a calculated percentage that the proposed design is above or below code.
As you can see, when someone says, “The IRC requires R-49 in the ceiling in climate zone 3,” they are referring to only one way to meet the energy codes. Calculating U-factors is one path to compliance that is perhaps more flexible than using the prescriptive table of R-values. And in the next issue, I’ll explain the two non-prescriptive performance paths. The best route to energy compliance depends on the project, but this is surely one case where the codes offer designers and builders a lot of flexibility to reach their destination.
—Glenn Mathewson is a consultant and educator with BuildingCodeCollege.com. Photo: Anthony Crisafulli (architect, ACTWO Architects; builder, Peter B. Rice & Co.)
RELATED STORIES
- Meet Current Energy Codes with Continuous Insulation
- Energy Codes as Clear as Glass
- Get Up to Speed on the Latest Energy Code Changes
Fine Homebuilding Recommended Products
Fine Homebuilding receives a commission for items purchased through links on this site, including Amazon Associates and other affiliate advertising programs.
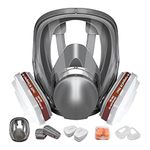
Respirator Mask
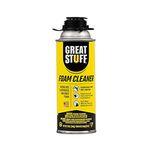
Great Stuff Foam Cleaner

Caulking Gun




