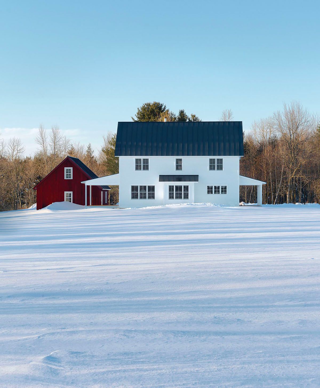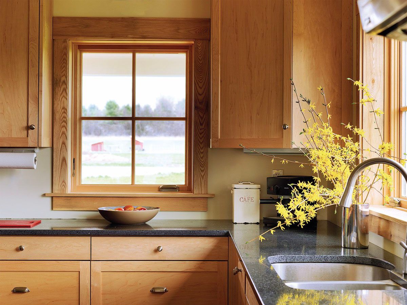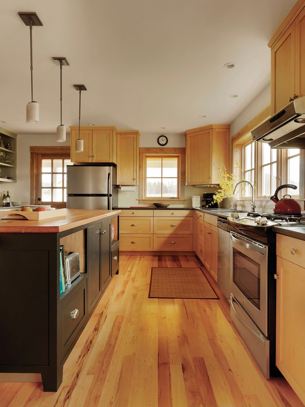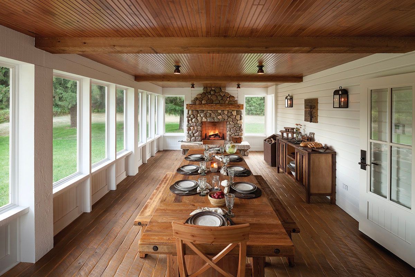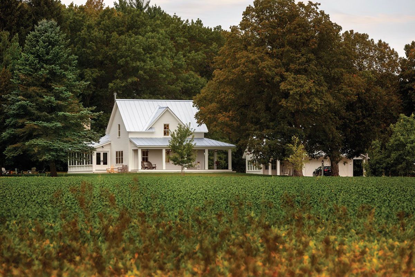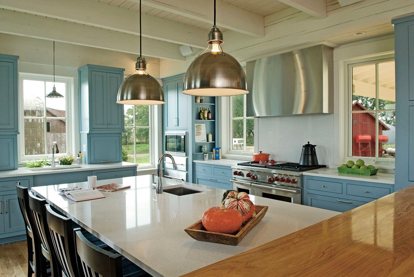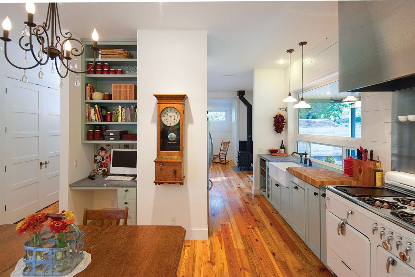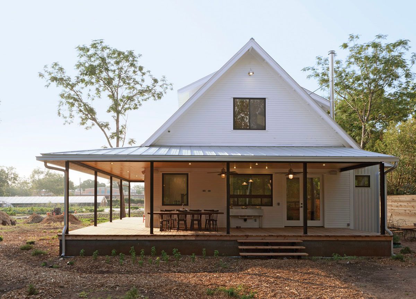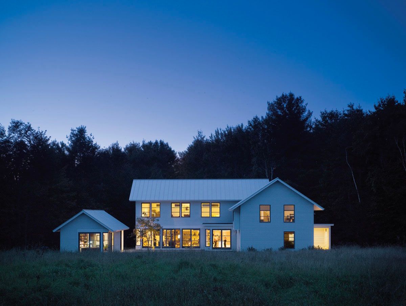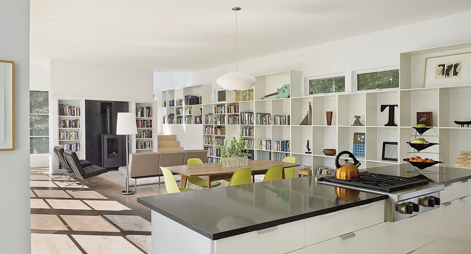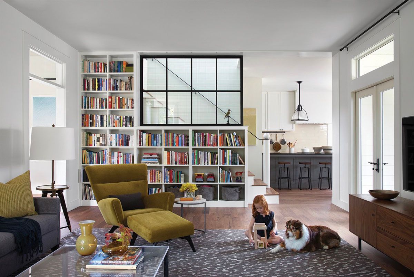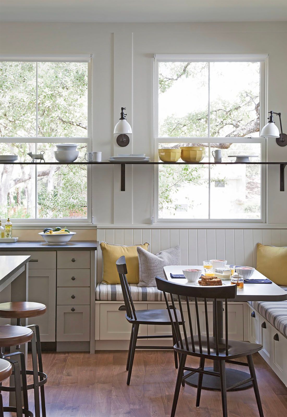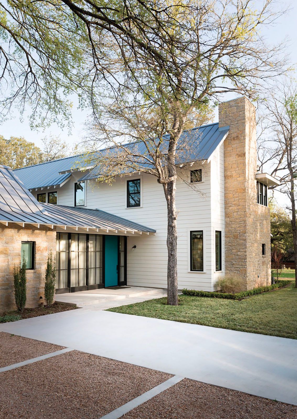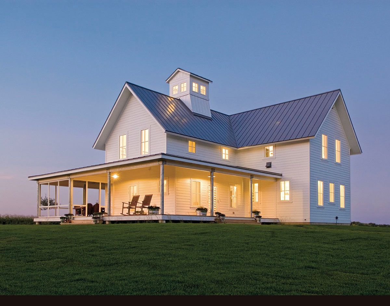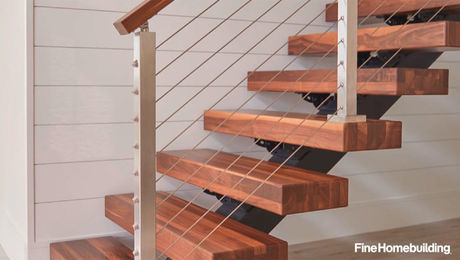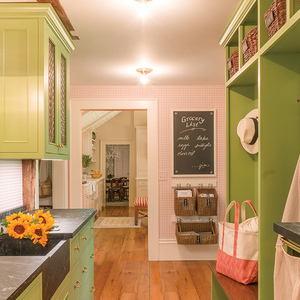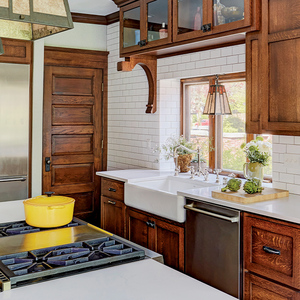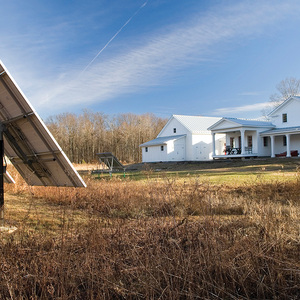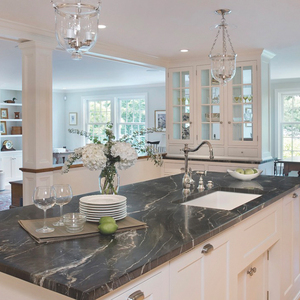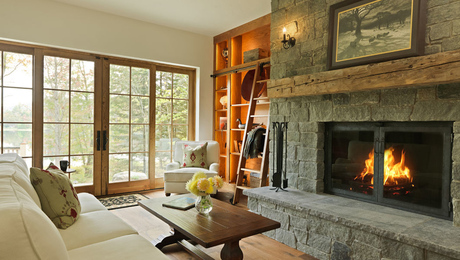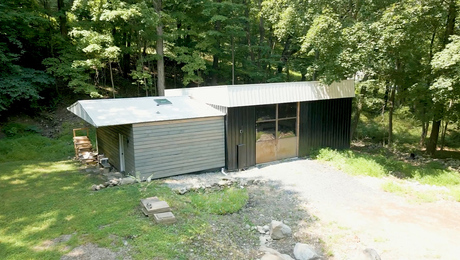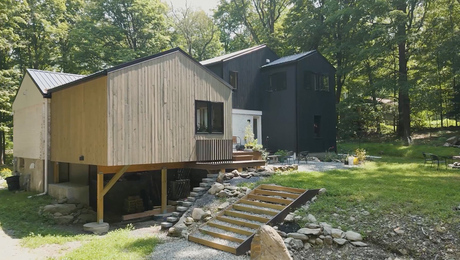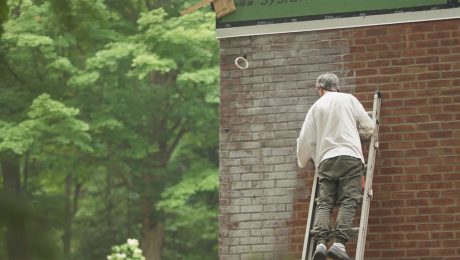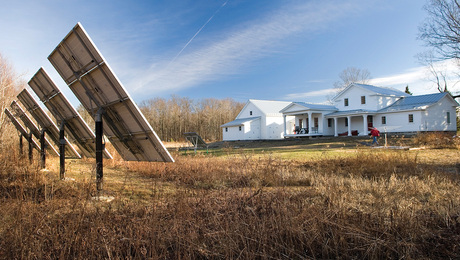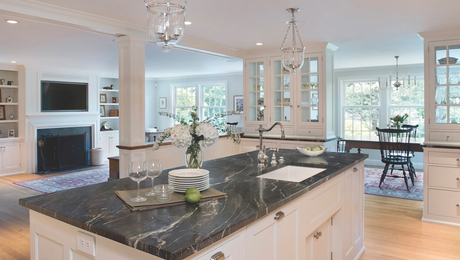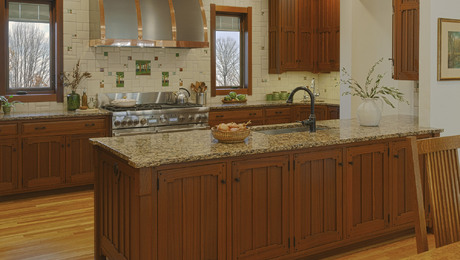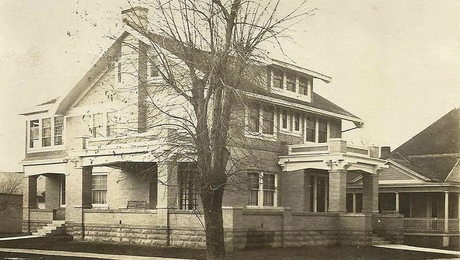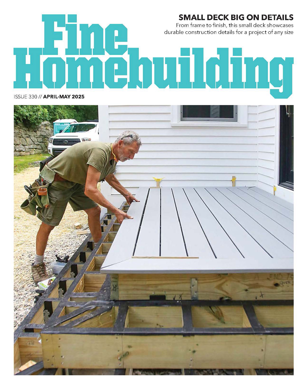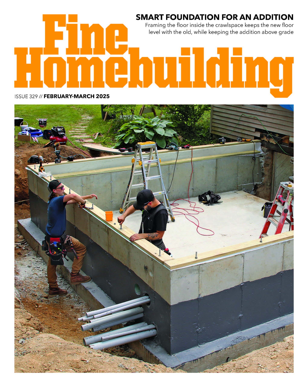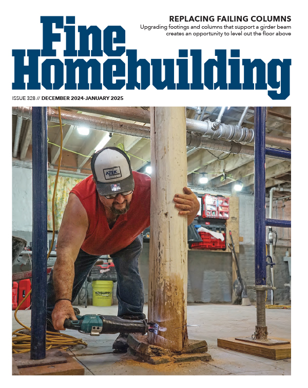The Beloved Farmhouse
Understand the hallmarks of this informal style, whether you’re designing a new home or remodeling a classic.
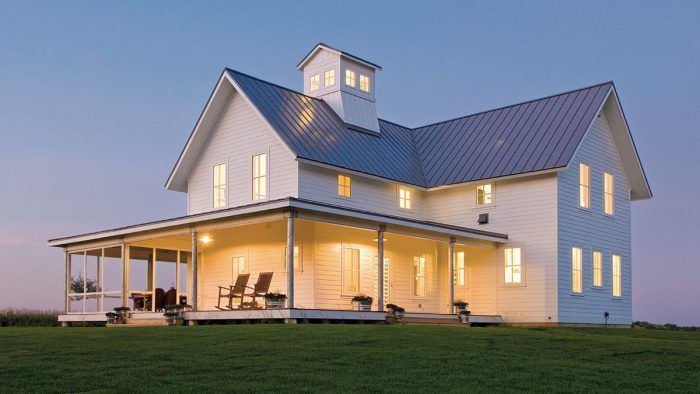
The American farmhouse style combines comfort, elegance, and nostalgia, all without pretension. It is practical and hardworking. Pared down to the essentials, the farmhouse style is flexible enough to be adapted to a variety of family types and homeowner lifestyles. But what is farmhouse style exactly?
New traditionally styled farmhouses tend to reflect homes built between 1820 and 1920, when farming was an inherent part of life for many families. Earlier, Georgian-era homes—typified by the New England Colonial and Federal styles and southern plantation homes—can also be farmhouses. Because the farmhouse is not specific to an era, the style lends itself well to modern interpretation.
Though regionally, the term “farmhouse” brings different images to mind, there are many common details found on most farmhouses. Because farmhouses don’t have the strict design guidelines of other, more formal architectural styles, any of these elements may not appear—but here’s a look at what you can expect to find on a typical farmhouse, or should consider when designing your own project.
Shaped Over Time
Even today, a farmhouse is ideally built in a rural location or a suburban area with a rural feel—or a long view. That’s not to say that the farmhouse style is not comfortable in a village or urban setting, but for the full effect it should appear to be on what was once, if not currently, a farm. Even when the surrounding area has been developed, a farmhouse can retain its presence.
A vegetable garden or other casual gardens with flowers and herbs sprinkled around the property can help cultivate the farmstead feel, though an overly stylized garden may look out of place in what is meant to be a hardworking setting. A pair of marriage trees in front of the house or an orchard in back create a sense of purpose, such as providing fruit, fenceposts, or support for a rope swing.
Farmhouse Features
A farmhouse always starts with a basic rectangular form, often between 20 ft. by 30 ft. and 30 ft. by 44 ft. The roof is generally a simple gable. The one exception is the popular L-shaped plan, which features a projecting cross gable. But even on these homes, one of the volumes is usually dominant. Resecting portions of the main volume, which became popular in high-style architecture beginning in the Victorian era, was too frivolous for most historic farmhouses. Modern farmhouses often play with this detail, carving out a bit of the basic box to create a more dynamic form.
As needs changed over time, gabled or lean-to additions were added to the traditional farmhouse. The biggest box was not always the first shape; a smaller building may have served as a starting point, with a larger addition built when resources allowed. New farmhouses can be designed to easily incorporate additions, or may even be built with the appearance of additions right from the start.
In New England, we have a tradition of connecting the main house to the barn through a series of supporting buildings, known as the “big house, little house, back house, barn” layout, named after a popular book on historic farmsteads. These days, homeowners tend to have garages for their iron horses, rather than barns for animals and fodder, but the organizing principles remain the same.
The Traditional FarmhouseClassic farmhouses can be found throughout the country. These two projects are excellent examples of new homes that have a traditional style. The simple shapes and exterior details reflect a farmer’s practical attitude, while the porches emphasize a direct relationship with the landscape. The interiors are durable and hardworking.      Design: Classic Home • Build: Classic Home • Location: Charlotte, Vt. |
Shaped by the Environment
The life of a farmer is tied closely to the land, so it makes sense to have a close connection between indoors and out. Farmhouses often connect to the outdoors through a long, narrow porch, which sometimes wraps around a corner or two, known as a farmer’s porch. Porches are a flexible indoor-outdoor space. Though they may be the first thing people think of when they hear “farmhouse,” plenty of farmhouses don’t have this feature, or have a porch that’s been closed in to add interior living space.
Porches are also not necessarily on the front side of the house—they can be on the side or back as well. Traditionally, porch ceilings are painted light blue to discourage visits from birds, bugs, and evil spirits, and floor boards often run in the short direction, pitched away from the house for drainage.
Most farms and farmhouses also have one or more outbuildings, dominated by the ubiquitous yet variable barn. Sometimes the barn is positioned near the house to create a working courtyard. On traditional farms, there may also be a chicken coop, a corn crib, one or more workshop outbuildings, and various sheds for storing materials, supplies, and firewood. Modern conveniences have rendered most of these outbuildings unnecessary, but to me it doesn’t feel like a farmhouse without some supporting buildings scattered around the landscape.
Practical Matters
Farmers are practical by necessity, and do not use flashy or unnecessarily costly materials. They tend to stay put for generations, so it makes sense for them to invest in details that save money over the long term. Therefore, farmhouse materials are low maintenance and natural, often sourced locally if not from the building site itself. Natural stone, brick, and wood are commonly used on farmhouse exteriors.
Farmhouse siding and trim tends to be simple and traditional. Clapboards installed 4 in. to the weather are typical in New England, but farmhouses around the country also feature shingles, vertical boards with or without battens, stone, brick, and stucco. Trim may be simple or elaborate, though rarely dressed up to the extent you would expect on a high-style city house.
Farmhouse roofs are pitched steeply enough to shed precipitation, usually with overhangs at the eaves and rakes. In some regions and for cost savings, rake overhangs may be omitted, and some modern farmhouses omit roof overhangs completely. Steel roofing of various types is popular for function and aesthetics on today’s farmhouses. Wood shakes or shingles, natural slate, or clay tile may all be used, but asphalt shingles affordably imitate most of these materials and are much more common.
The Transitional FarmhouseBuilt in all corners of the country for centuries, farmhouses can be a blend of traditional and modern styles and so are a natural fit for a transitional approach to design. By staying true to the farmer’s ethos of simplicity and practicality, the new farmhouses shown here balance traditional form with materials and details that reflect contemporary materials and lifestyles.     Design: Rehkamp Larson Architects • Build: Dovetail Renovation, Inc. • Location: Lake City, Minn. |
Paint and Windows
Before the late 1700s, many farmhouse exteriors weren’t painted at all, or were painted only in muddy earth tones. Starting in the 1820s during the Greek Revival, off-white and light grays and tans imitating marble became popular; as the Victorian era progressed, earth tones in a wide range of mix-and-match shades gained prominence. The stark, chalky white of the titanium dioxide pigment we have today has only been available for the last 100 years, but has become a classic farmhouse look.
Windows are usually spaced uniformly across a farmhouse facade, but are sometimes combined in groups—for example, at a bay window or picture window. As a rule, they are simple, vertically oriented rectangles. Multi-pane windows in various patterns and proportions are common, but modern farmhouses often omit the muntins altogether; since the only purpose they serve today is aesthetic, it fits the practical farmhouse ethos to eliminate them. Windows are usually limited to just a few different sizes, though modern farmhouses often play with the scale while keeping the proportions of traditional windows.
Warm and Hardworking Interiors
Unpretentious and welcoming, farmhouse interiors have a sense of warmth and openness, with inspiration drawn from traditional details and natural materials. Historically, the front rooms in the house are the more formal, public spaces, and the back is more utilitarian, but in today’s floor plans these rules are often broken.
Though the way we cook has changed dramatically over the last three centuries, farmhouse kitchens may still reflect some elements of their old-time counterparts. They usually include a place to eat, whether it be an island, peninsula, or small table—sometimes, the kitchen wraps around a large worktable. There may be a fancy dining table used on special occasions, but the everyday table should be a workhorse, as useful for breaking down an animal carcass as for dining.
Kitchen Details and More
Some details you might expect to find in a farmhouse kitchen include painted cabinets with a mix of paneled or glass doors, open shelving, and plenty of drawers. Sometimes simple Z-back doors are used, but this occurs more often in a pantry than a kitchen. Plate and pot racks keep everyday items on display and within reach. The cabinets have face frames, ideally with inset doors and drawer fronts, and may have a furniture-like appearance.
Durable stone, wood, tile, or metal countertops; glazed apron-front sinks or sinks with an integral drainboard; a range with the presence of a wood- or coal-fired cooking stove; and vintage-style, decorative lighting all have a place in today’s farmhouse kitchens. Nothing is wasted on a well-run farm, so repurposed or somewhat worn items fit right into the farmhouse aesthetic. A generous but simple pantry is useful and appropriate.
There should be enough windows in the farmhouse to make the space light and bright, with available views of the farmstead. A true farmhouse also has a mudroom of some sort—an informal side or garage entry with heavy-duty surfaces and room to store outerwear and other essential items. Cubbies, a freestanding or built-in bench, and durable wood wainscoting on the walls all fit the farmhouse look.
The Modern FarmhouseAs seen in these two new homes, the essentials of modern architecture—including symmetry, clean lines, and ingenious details—are in keeping with the farmhouse spirit. Wood, stone, and metal are materials commonly used to create both modern and farmhouse styles, and even reused materials—part of farmstead culture—have a place in modern design.    Design: TruexCullins • Build: O’Neill Builders • Location: Jericho, Vt. |
Traditional Finishes
Historically, many farmhouses had plastered walls and ceilings—but spaces were also often left unfinished in anticipation of renovations made regularly over time, so surfaces of all types are appropriate. Exposed beams and grooved boards on ceilings, simple wood wainscoting on walls, and painted or natural wood floors are all common—the more worn in, the better. Colors range from all white to rich, bright, or cool earth tones.
Distressed wood, galvanized or pewter-finished metal, and classic lantern-style lighting are all appropriate touches. Modern farmhouses don’t necessarily need to use period fixtures, though; farmers of old would have used the most practical fixtures available. Farmhouse doors are usually paneled, though the number and orientation of panels varies. Sliding barn doors are not historically accurate, but they pull a practical farm detail into the home in a whimsical manner.
Some old farmhouses still have an attached privy, but virtually all have upgraded to an indoor bathroom. Décor can vary, but a claw-foot tub and pedestal or console sink always look at home in a farmhouse. Painted wood or simple tile wainscoting on the walls, a furniture-like medicine cabinet or a simple wall-hung mirror, and vintage-looking light fixtures all work well. Bathroom floors may be painted planks, classic glazed or slate tile, or something more contemporary, like natural linoleum sheet flooring.
What’s Not to Love About the American Farmhouse?
As you’ve seen here, farmhouses have been designed for centuries in all corners of the country. While one can be quite different than the next, each share traits that reflect the philosophy of American farmers—simplicity and practicality of form, resourcefulness and durability of materials and construction, and a strong work ethic. It is perhaps these characteristics, more than any particular architectural details, that define the farmhouse style.
RELATED STORIES
- 21st-Century Modern Farmhouse Gets the Big Things Right
- Four-Part Farmhouse
- The Farmhouses of Fine Homebuilding
Originally published July 7, 2017
Fine Homebuilding Recommended Products
Fine Homebuilding receives a commission for items purchased through links on this site, including Amazon Associates and other affiliate advertising programs.

A House Needs to Breathe...Or Does It?: An Introduction to Building Science

All New Bathroom Ideas that Work

Homebody: A Guide to Creating Spaces You Never Want to Leave
