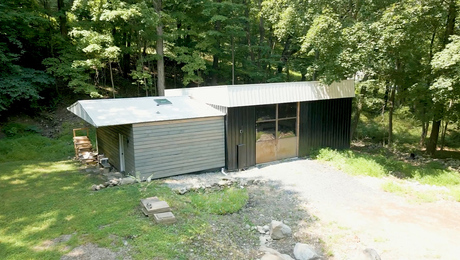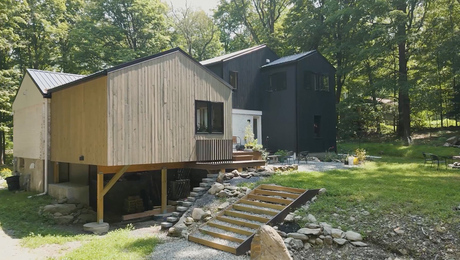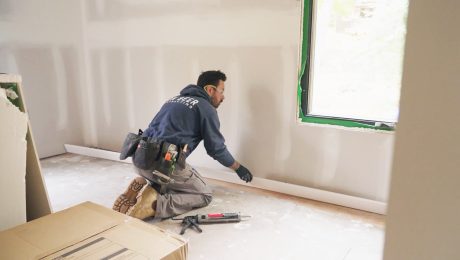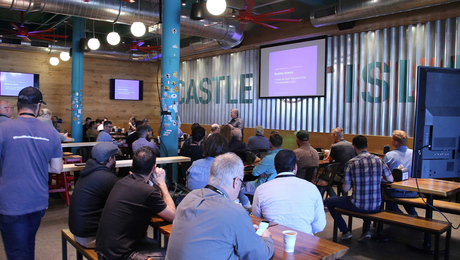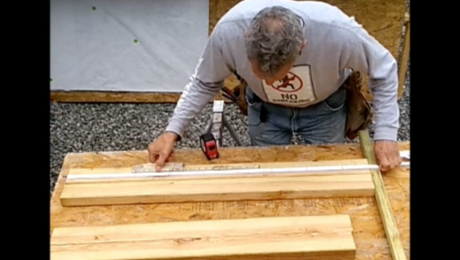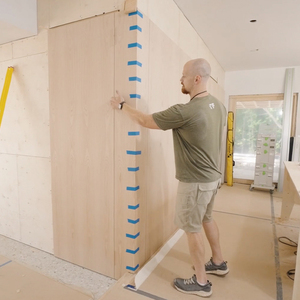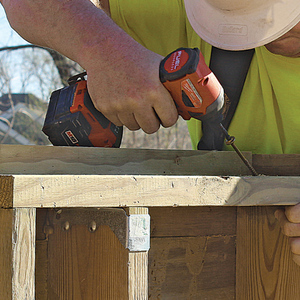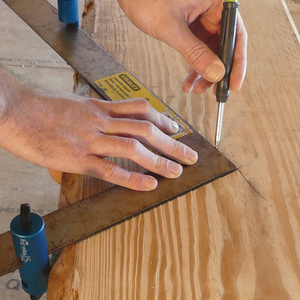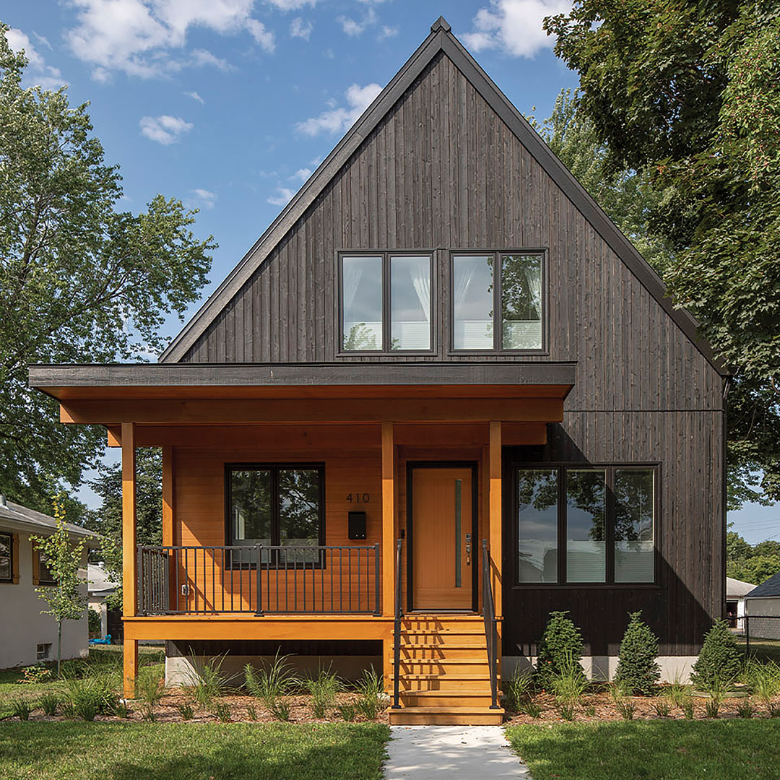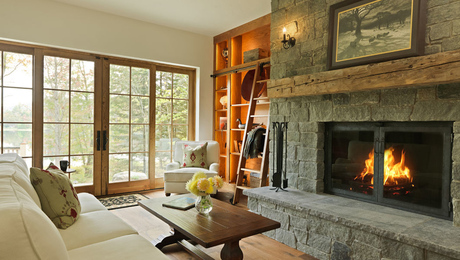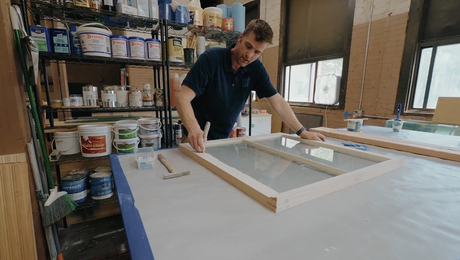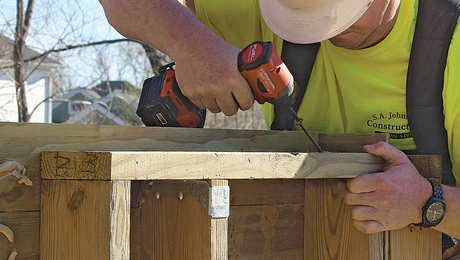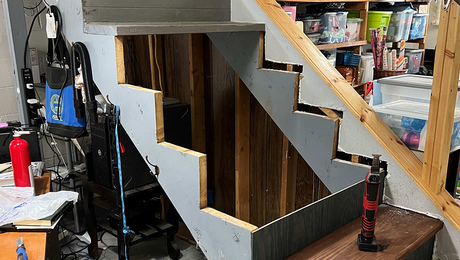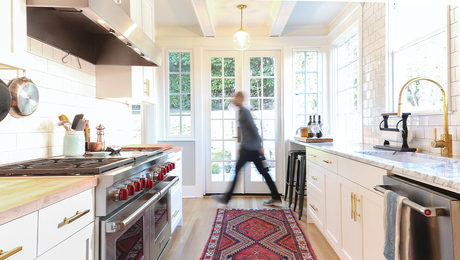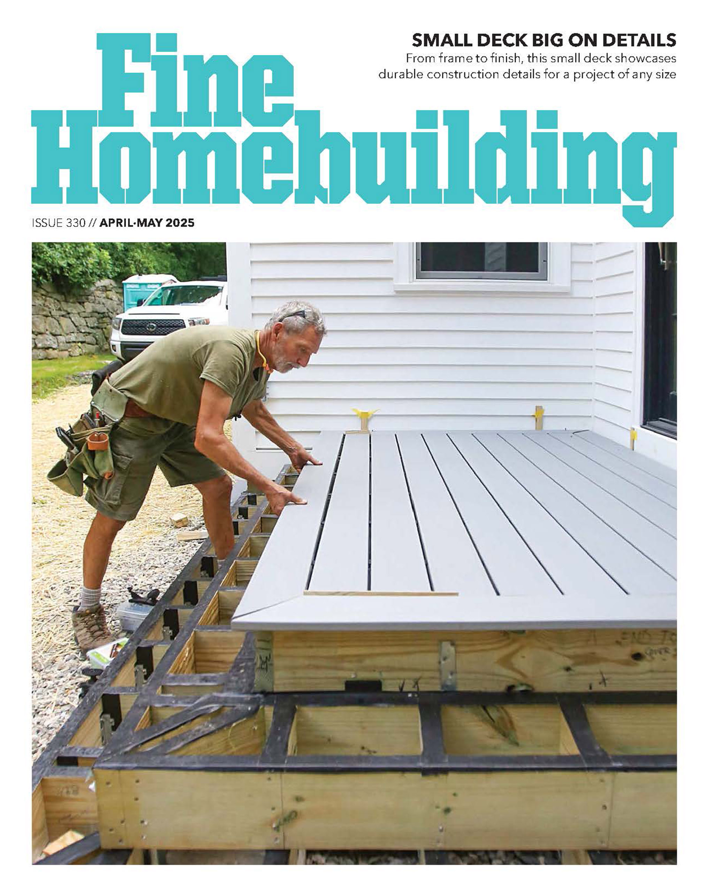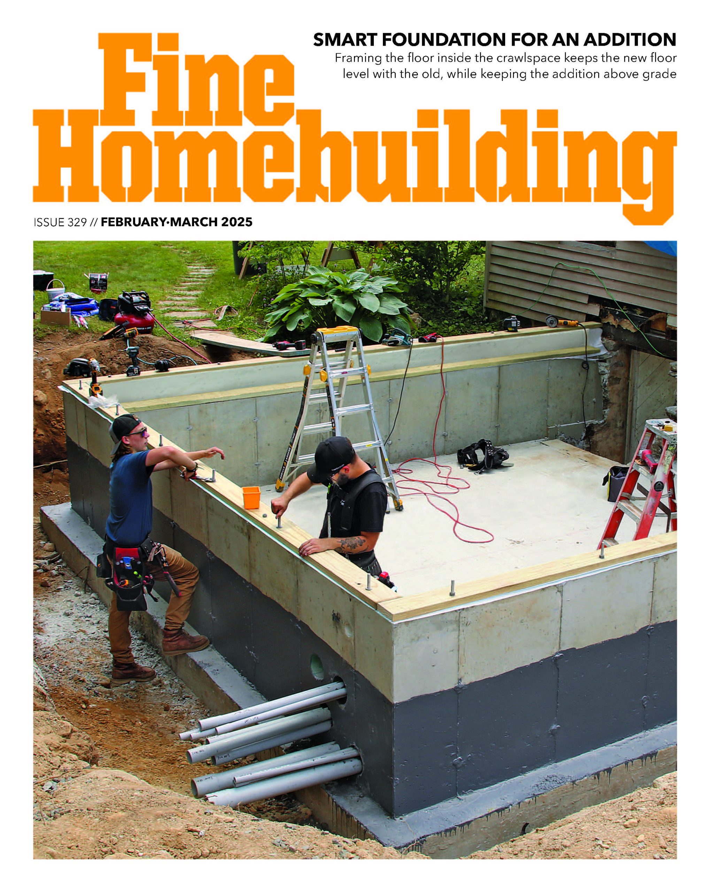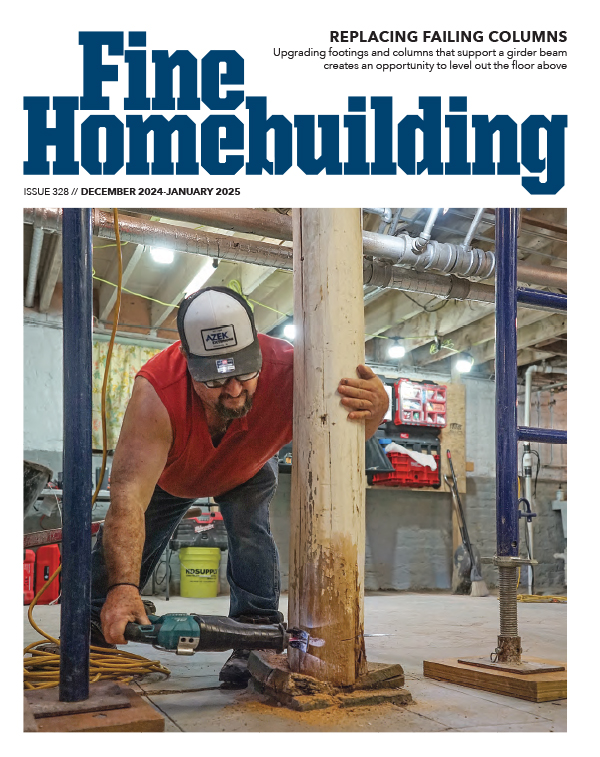Details for Integrating an Addition
In this video, Jon overviews the elements of the addition, including building a deck-ledger-style floor system, closing off windows and doors, and framing the roof.
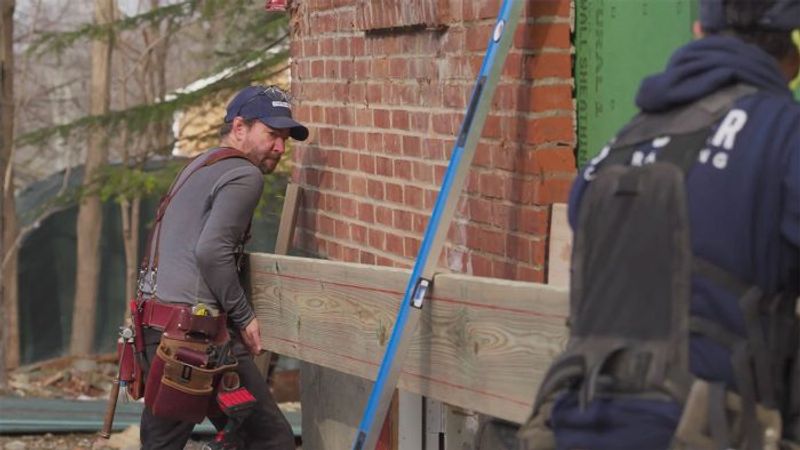
Integrating a modern addition into a 1950s-style ranch can pose a lot of challenges that require creative thinking and critical attention to detail. In this video, Jon Beer recounts some of the efforts taken to integrate new construction with old, including the ledger-style attachment to the old house, components of the floor system, removing an existing window to add a door, and the basics of roof framing.
Here’s the transcript:
I’m Jon Beer from Jon Beer Contracting, and we’re here in Cornwall, New York, at the Fine Homebuilding House for 2023. We got about a half inch of snow last night, which is not a big deal for us, but it makes things a little bit more interesting.
Ledger, floor system, and footings
We’re in the beginning stages of the last framing component of the house build, and it’s a really good moment to talk about how a ledger-style addition is built. Yesterday we started with the actual ledger itself. This addition is built like a deck. The ledger attaches to the house, and then the framing members of the floor system are supported on that ledger and then posted down onto the three footings that you can see behind me. Those three footings have been in place for a couple of weeks. They’re 30 in. wide, so pretty large and pretty easy for us to lay out onto.
LVL beams and placing the glulam
You can see that on each side of the addition there are two LVL beams that are sticking out and resting on a glulam. Those two LVLs were our first step after the ledger. They create the two sides of the square, so we got those in place. We roughly squared them and temporarily posted those. And then from there, we spent the rest of the day working on getting the glulam in place and eventually getting the 6×6 columns down onto the footings. That took the bulk of the afternoon. We’ve got those in place now. Everything has been plumbed and leveled.
Framing the floor system
From this point forward, we’re ready to start framing the rest of the floor system. The structure is stable, so now we’ll add a couple more LVLs on each side and then start infilling I-joists to start building out the floor system. Then once they’re all in place, we’ll snap a line across them and cut them all to length in one place. The reason we do that is because we don’t really know how square the existing house is, and this lets us adjust that after the fact, rather than cutting all the joists first and having something be wonky or out of square. In a situation like this with a retrofit, that’s how we would do that.
Sheathing and veneer brick
We’re going to be framing 2×6 walls on the actual addition, once we get the soffits down, and then just like the rest of the project, we’re cladding it with the 7/16-in. ZIP. We’re going to be using their product exclusively on the walls and on the roof for the whole house. Behind me what you see are three openings that are covered in ZIP sheathing. Those are the locations of pre-existing doors and windows that we’re planning to close off throughout our build. It’s a small detail, but it’s an important one, which is how we fill back in that masonry that’s there. The existing structure has a 2×4 wood framing, a fiberboard sheathing, and then a 1-in. air gap between the sheathing and the existing single-width veneer brick. Those veneer bricks aren’t floating on their own—every couple of courses they have a metal masonry tie embedded into the mortar that goes and connects to the existing sheathing. That detail is something that we’re going to match as we fill in.
For now, we’ve pulled the old doors and windows out, we’ve filled in the framing, we’ve added ZIP sheathing in place of fiberboard, and we’ve applied the ZIP flashing tape on the edge where the two substrates meet. From there we’ll just carry over the same detail. We’ll be recycling bricks from other parts of the project so that they match, and laying in new courses of brick, keying in new to old, and adding masonry ties that will get fastened to the sheathing there. We’re maintaining the air gap, we’re giving our new in-fill brick the same opportunity to dry on both sides of the wall, and maintaining the look of the existing structure.
Removing a window and adding a door
It probably looks a little bit funny behind me as the new wall intersects directly on an existing window in the house. That window is going to be removed and in its place is going to be a 3/0-wide door that lets out directly onto this deck. This space behind me in the original house is going to be kitchen and dining. And the reason why we’re adding a door there is that in case someone is using this new living room, they can come out directly from the kitchen onto the deck and outside without disturbing someone who might be using that space. Our plan with that is to basically figure out exactly where the far edge of the door is and cut the brick straight up all the way to the soffit where the masonry ends. But that clean cut will get us an exact location for the outside of that new door.
Roof layout and framing
I asked a fellow carpenter from New Jersey to come up for two days and give us a hand framing the roof and walking us through the basics of roof rafter layout and roof framing math. We started off with a two-and-a-half-hour classroom portion this morning where we walked through the philosophy of roof framing and the basics of how you calculate things and why things are done certain ways. And then from there we translated that over into making our rafter template and then batching out all the rafters for the roof. In this case we were able to go through the different principles of rise and run, our height above plate number, our bearing number, and put all that together, and then cut the first couple rafters. We were able to check it, everything fit really well, and from there we knew that everything would be good after that.
Some of the valley framing is going to be a little bit more mentally challenging, just in the sense that you’re introducing a compound angle because you’re applying a valley plate onto a pitched surface already, and then having to extrapolate between those points on three dimensions, whereas the common rafters are a straight triangle that sits flat on the wall. What I’ve come to realize, as a boss, is that everyone learns really differently. It’ll be interesting to see, and probably a little bit challenging to make sure everyone comes up at the same level and understands the concepts as we lay them all out. I think the challenge there is just getting through that, making sure everyone gets it, and not rushing that part, but balancing that with us being all together here and wanting to try and get that accomplished by the end of the day.
We were able to take that knowledge and kind of put it right to work, and I think it’ll be something that sticks with us in the future as we do some more of this kind of work. Thanks for joining us here at the FHB House 2023 here in Cornwall, and we’ll see you for the next episode.
RELATED STORIES

