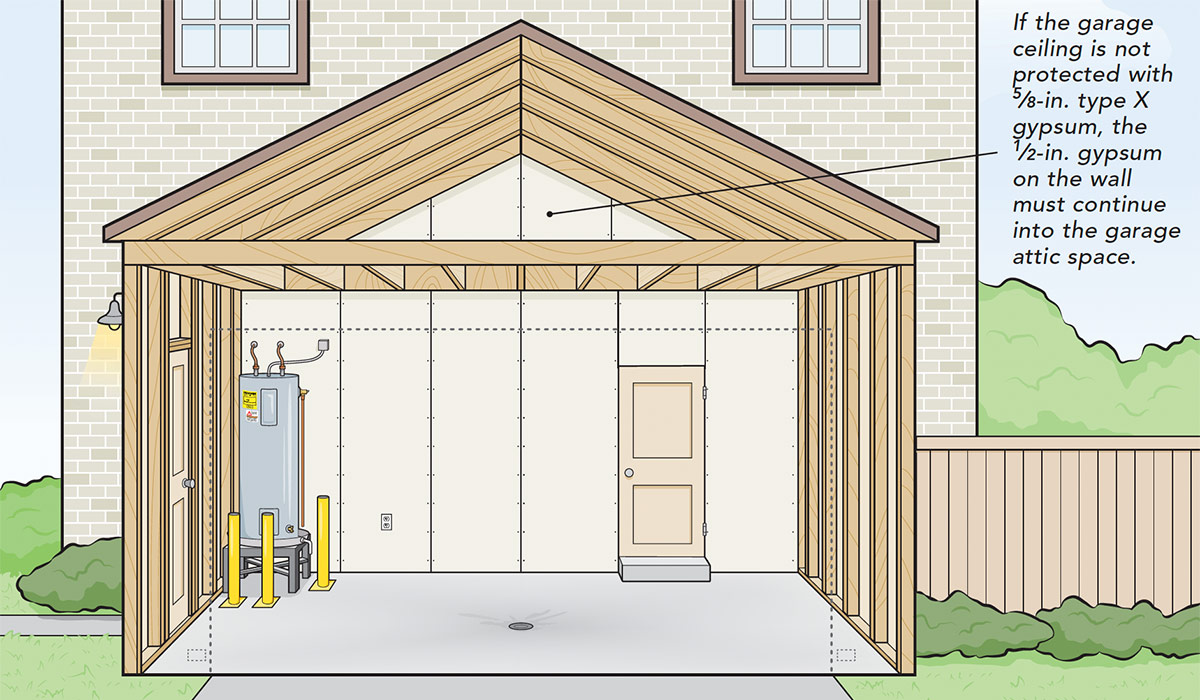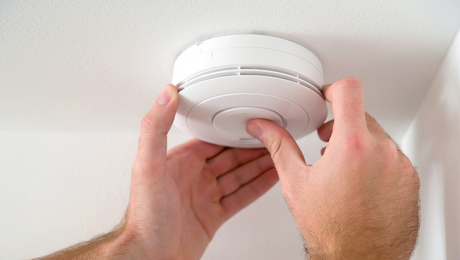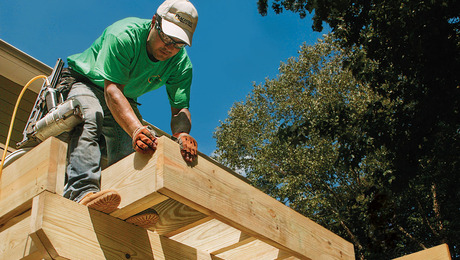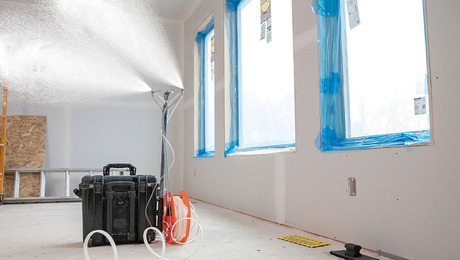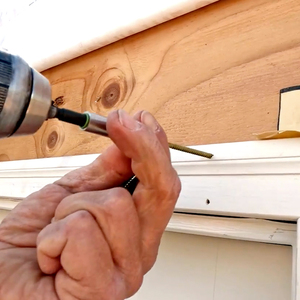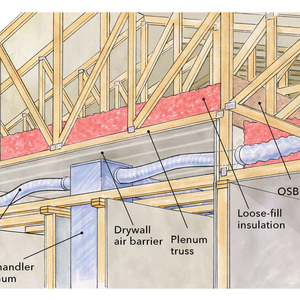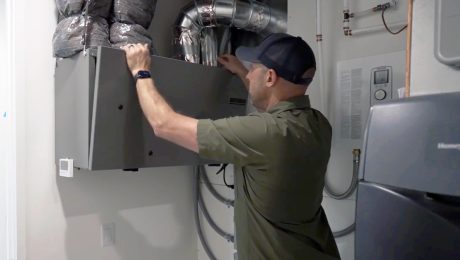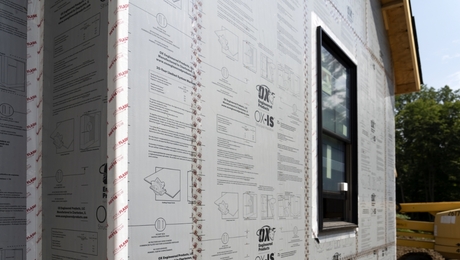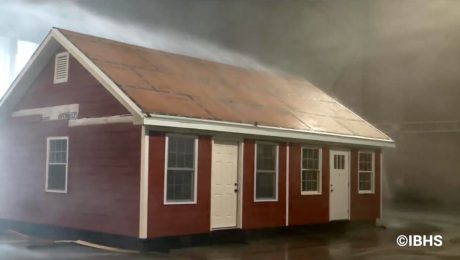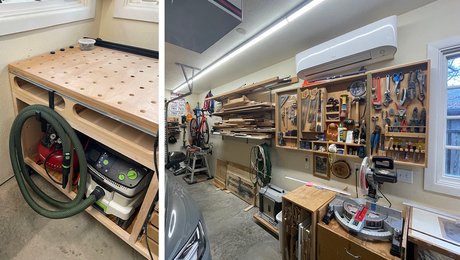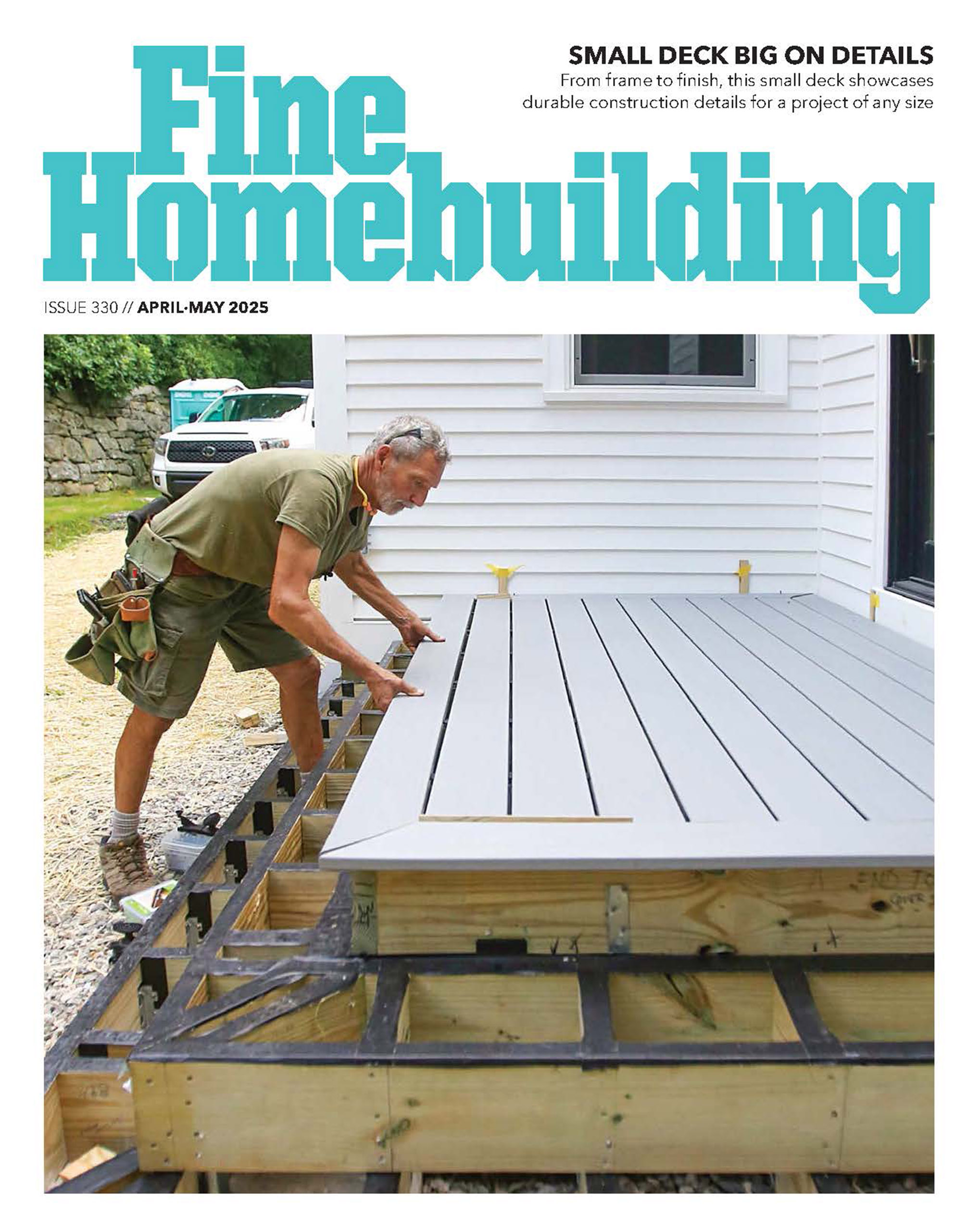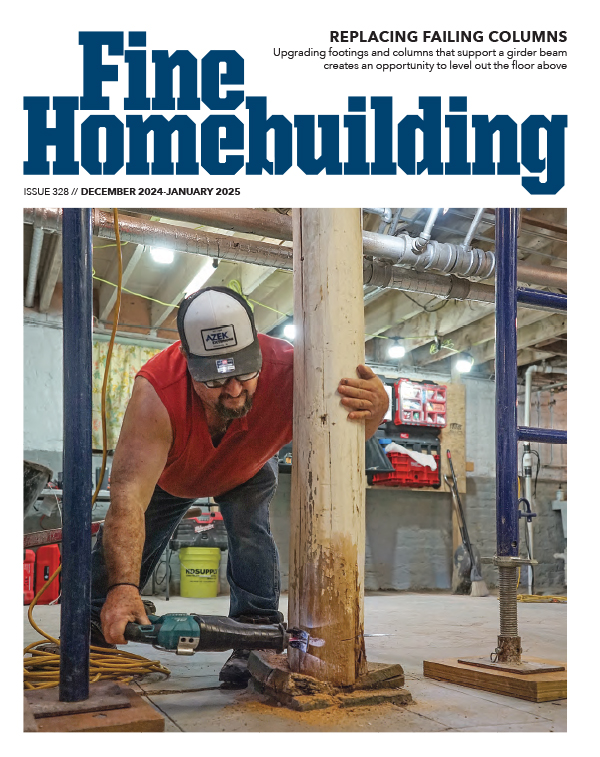Code Guidelines for Garages
Learn about the essential building code requirements for garages to ensure safety and prevent fire hazards.
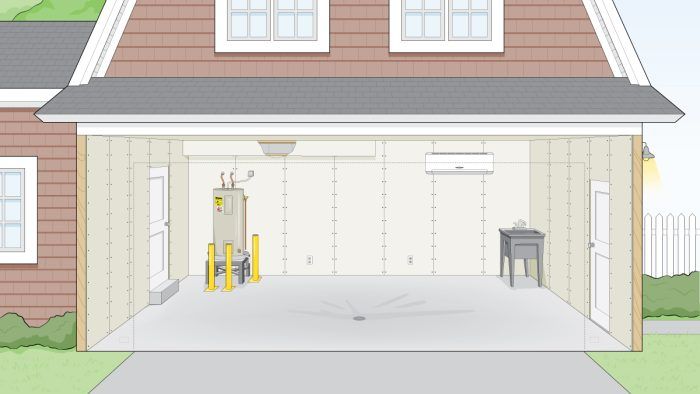
Synopsis: Most garage code provisions have been implemented to protect the home and people inside from fires and harmful fumes that originate in the garage from automobiles. These provisions cover walls and ceilings, doors and other penetrations, floors, alarms, appliances, and electricity. Code expert Glenn Mathewson discusses them and the reasons behind their presence in the code.
Building codes provide guidance for constructing safe buildings based on anticipated behavior of the occupants. Bedrooms, kitchens, bathrooms, and garages are all examples of spaces in a house with unique code requirements that have evolved along with the different ways we use these spaces. Along with the widespread use of the automobile, building codes have been implemented to address the unique hazards of starting, storing, and maintaining these automobiles in our garages. In fact, the vast majority of garage code provisions relate to motor vehicles in some way or another. These codes are scattered throughout the 2021 International Residential Code (IRC), but I’ll bring them all together in this article. As always, remember that your state and/or local municipalities may not have adopted each particular code provision as part of their regulatory ordinance.
Walls and ceilings
The oldest garage-related code is all about fire protection. Machines filled with highly combustible liquid fuel pose a real threat of fires starting and spreading rapidly. Older cars using carburetors to mix fuel and air were particularly susceptible to engine fires, which drove the necessity for fire-safety provisions. Section R302.6 requires walls between the garage and residence to be separated by 1⁄2-in. gypsum board. That includes the wall located in the garage attic space if that wall separates the dwelling’s attic from the garage and the rest of the ceiling of the garage is not protected by gypsum. The gypsum only needs to be installed on the garage side of the assembly. For example, if there were a utility room inside the house that shared a wall with a garage, it would not need to be finished with gypsum. Fire-protection requirements also apply to detached garages less than 3 ft. from dwellings. Only the inside walls of the detached garage facing the residence must be covered in gypsum board (see “Fire separation distance,” Know the Code, FHB #319).
Heat and flame rise vertically, and so the ceiling of a garage receives more heat more rapidly. When habitable space is built over the garage, the ceiling of the garage must be protected with 5/8-in. type X gypsum board. Any walls or posts supporting that habitable space must also be protected, but only with 1/2-in. gypsum. This could result in an exterior garage wall requiring some protection, even with no residence on the other side of it. If you are a homeowner working with a builder, I recommend that you make sure the builder plans to insulate any garage wall they cover that is outside the dwelling’s thermal envelope, or you will end up tearing off that gypsum should you want an insulated garage down the road.
While the code is primarily about fire protection, remember that it is incredibly important to air-seal between a garage and a home, because garages tend to store a lot of harmful pollutants (see “Conditioning an Attached Garage,” FHB #304). You don’t want the air from the garage to have any effect on the air inside the home, so make the garage/ house separation wall a priority.
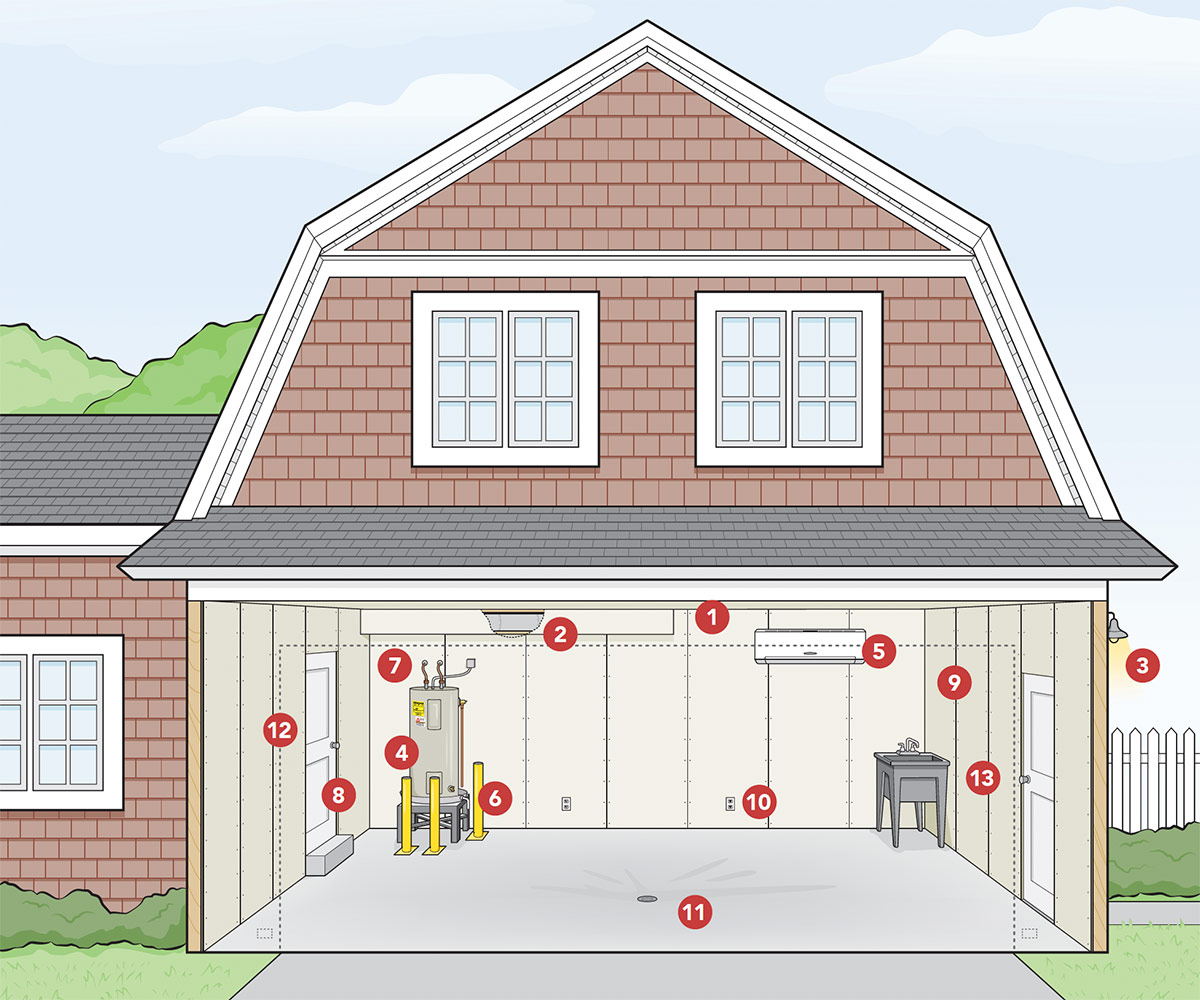
- 5/8-in. type X drywall on ceiling
- Exposed house ducts protected by drywall or made of min. 26-ga. steel
- Light outside every nonvehicle egress door
- Ignition source on nonflammable vapor ignition resistant appliances 18 in. or more off the floor
- Garage and house cannot share heat source
- Bollards protect appliances
- Fireblocked penetrations
- Fire-rated, self-closing, and thermally appropriate exterior-type door
- Min. 1/2-in gypsum on walls that support living areas above
- One GFCI-protected outlet per bay
- Floor sloped to vehicle garage door or drain
- Min. 1/2-in. gypsum on walls shared with living spaces
- Insulation behind drywall (recommended)
Doors
Standard interior doors cannot be used to connect a garage and residence. Garage passage doors, in nearly all cases, are considered part of a home’s thermal envelope, so they will also need to be exterior-rated and comply with energy-conservation- code requirements. Energy-code compliance is a big subject, so I won’t go further down that road in this article. According to R302.6, garage passage doors need to be made of solid wood or honeycomb steel or have at least a 20-minute fire rating. However, a fire-rated door that’s left open provides no protection. The door must be closed, and that responsibility is left up to the occupant. In this case, the code protects us from our own carelessness or ignorance, and requires that garage passage doors be both self-closing and self-latching. That said, spring hinges on garage passage doors have proven to be unpopular with many homeowners and notoriously may be disabled at some point in time.
When a home’s occupants are sleeping, they are most at risk to fire as their awareness and prompt escape are delayed. For this reason, there can be no door or other opening from a garage to a sleeping room, regardless of how it’s protected.
Garage-door openers are not required by the IRC, but if they are provided, whether in a shed, garage, or any other building, section R309.4 requires them to be listed and labeled in accordance with UL 325. This is a safety standard aimed to reduce entrapment and closure injuries, but interestingly, the 2021 IRC doesn’t mention anything about installation. This could be interpreted that an opener is required to be UL 325–listed for safety, but installing all the safety features is not required. A proposal was approved for the 2024 IRC that will require installation according to the manufacturer’s instructions and thus ensure that the safety features of the UL standard are implemented in the final installation.
Other penetrations
In addition to doors, other openings between a garage and residence need some form of separation protection. You are allowed to install a furnace in your garage that serves the house, but no single furnace can supply heat to both a house and garage. So, you will either need a sweater or a separate heat supply to keep warm at your workbench. Where ducts that are not protected by drywall penetrate the separation between garage and residence, section R302.5.2 requires them to be at least 26-ga. sheet steel or other approved material. Other penetrations such as electrical wiring or hose bibs simply need the annular space around the penetrating item fireblocked in accordance with section R302.11. This can be accomplished with tightly packed fiberglass or mineral-wool insulation (which may meet fire code, but does little to air-seal that penetration) or an approved fireblocking spray foam or caulk. This is a good place for a reminder that when the IRC refers to an “approved” material, this means “acceptable to the building official.” Test reports and other evidence from manufacturers are not by themselves an approval; they are simply the means necessary to gain acceptance from the building official.
Floors
With a gypsum separation in place to protect the dwelling long enough for escape or emergency services to arrive, we still want to reduce the fire potential in garages. For this reason, section R309.1 requires all portions of garage floors to be made of noncombustible material, not including asphalt. The area of floor used for parking vehicles must also slope to the main vehicle entry door or to a drain. Some historical documents attribute this requirement to flammable fluids leaking from the vehicle and the goal of preventing them from pooling. A more modern reasoning is that precipitation and melting snow dripping from a vehicle becomes a slipping hazard unless it’s able to drain away. These floor requirements apply to both attached and detached garages.
Alarms
Gasoline and diesel fuel are not the only hazards generated by cars and trucks—the carbon monoxide (CO) created during the combustion of those fuels also poses a real threat. Any house with an attached garage that communicates with the dwelling (there’s a door between them, for example) must be provided CO alarms in accordance with section R315. We are most at risk to carbon monoxide poisoning when we are sleeping, so section 315 requires CO alarms be installed just outside of all bedroom areas.
Appliances
Early automobile technology and the hazards of combustion engines prompted a variety of provisions intended to protect the house from collecting flammable gasses. Some historic codes required ventilation openings to the outside within 6 in. of the floor, while others required all doors leading into the house to be 4 in. or 6 in. above the garage floor. These provisions were not carried forward when the IRC was created in 2000, but a closely related one still exists. Under section P2801.7, water heaters located in garages must have their ignition source, if present, at least 18 in. above the garage floor unless they are listed as flammable vapor ignition resistant, which most new water heaters are. Section M1307.3 extends this requirement to all other appliances, and a subsection M1307.1 requires all appliances subject to vehicle damage to be provided with protection. This could be achieved by locating the appliance in a recessed alcove or inside a closet. If they’re merely along the garage wall, bollards could be installed.
I’ve talked a lot about historical hazards in garages, but what about modern ones like those large banks of batteries used to collect energy from solar panels or windmills? While you may simply call these “batteries,” the IRC refers to them as energy storage systems (ESS). Section R328 provides a wealth of provisions specific to ESS. Just as is the case with appliances, ESS must be protected from vehicle impact according to section R328.8. Section R328.4 details specific requirements for where these systems can be located including detached garages and other detached accessory structures. (For a deep dive on the codes related to ESS, see “Storing Your Own Electricity,” Know the Code, FHB #300.)
Electricity
For many decades, a light has been required on the outside of every egress door with grade-level access (not vehicle doors). In the 2014 NEC (2015 IRC), the garage receptacle outlet requirement was extended to require one receptacle outlet to serve each vehicle bay. This is intended for battery chargers, shop vacuums, and engine block heaters. The receptacles must be GFCI-protected, and the circuit serving these receptacles cannot serve any outlets outside of the garage. You are not required to power a detached garage, but if you do, then these requirements apply.
Also new in the 2014/2015 codes is a requirement that all outlets for electrical vehicle charging must be on a dedicated circuit. The 2024 IRC will include a requirement for these chargers to be listed in accordance with UL 2202. Though the model IRC does not mandate installation of vehicle chargers, prewiring, or sizing of panelboards for future circuits, many code-governing municipalities are amending these requirements into their state or local energy-conservation-code adoptions.
Codes for garages have evolved alongside the equipment they are intended to house, and this is likely to continue. Proposals to require heat detectors or fuel-gas detectors have appeared in recent code-modification hearings but have not been approved. Other proposals aimed at addressing safety between detached garages and the various habitable spaces being constructed within them have also been recently heard. As I like to say, building codes follow the people. As we change, so do the codes.
What counts as a garage?International Residential Code section R309.2 states that any “carport” with three or more sides enclosed must be completely regulated as a garage. Two-sided carports don’t have the same requirements, but like garages, they need to be sloped toward the vehicle doorway or toward a drain, and the floor must be an “approved noncombustible material” (except asphalt is permitted). So, would a detached workshop that is adjacent to the driveway and has an overhead door need to have a noncombustible, sloped floor or a floor drain? The answer is “maybe.” The code leaves plenty of room for interpretation, and it really depends on the opinion of your local building official. So be sure to discuss your plans before building that workshop, shed, or workout facility that could potentially be mistaken for a garage. |
Glenn Mathewson is a consultant and educator with BuildingCodeCollege.com.
From Fine Homebuilding #319
RELATED STORIES
