A Basement Bedroom Demands an Egress Window
Providing natural light, fresh air, and a code-compliant exit can be the most important aspect of any basement remodel.
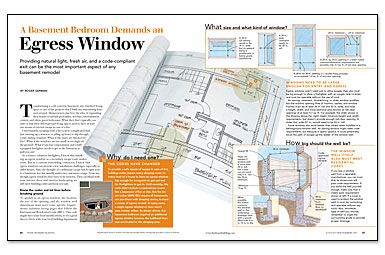
Synopsis: Remodeling a basement to include living space can stretch a home’s habitable square footage and alleviate crowding in main living areas, not to mention boosting resale value. Basement bedrooms, however, require an egress window for a direct means of escape in case of fire. Nebraska builder Roger German outlines his process for installing a basement egress window, from determining setback requirements to excavating the hole for the window to removing a piece of the basement wall. Roger includes advice on mounting the window to the basement wall, detailing the window, and providing for proper drainage around the egress window. The article includes a list of sources for egress windows.
Transforming a cold concrete basement into finished living space is one of the projects that I built my remodelling business around. Homeowners just love the idea of expanding their houses to include pool tables, wet bars, entertainment centers, and often, guest bedrooms. What they don’t typically consider is that these belowground living spaces need to have at least one means of exterior escape in case of a fire.
Unfortunately, escaping from a fire is more complicated than just running up a stairway or piling up boxes to slip through a tiny sliding window. What if the stairs are blocked by fire? What if the windows are too small or too high off the ground? What if you lose consciousness and a fully equipped firefighter needs to get in the basement to pull you out?
As a former volunteer firefighter, I know that installing an egress window as a secondary escape route makes sense. But as a current remodeling contractor, I know that egress windows can present a few installation challenges, especially in older homes. Also, the thought of a utilitarian escape hatch right next to a basement wet bar usually makes my customers cringe. Trust me, though; egress windows don’t have to be eyesores. They can blend with your interior decor and exterior landscaping yet still meet building codes and keep you safe.
Know the codes and lot lines before breaking ground
To qualify as an egress window, the location, the size of the opening, and the window-well dimensions must meet some specific requirements that follow the International Residential Code (IRC). This code might have some local modifications, so it’s a good idea to check with your local building department before you begin doing any amount of work on an egress window project.
You also need to check lot lines and zoning setbacks. A code-compliant egress-window well projects at least 3 ft. from the foundation, and in some neighborhoods, that distance might be too close to a lot line. You’ll save time if you identify these problems up front and show all this information on the drawing you take to the building department when obtaining the permit.
Rent a Dumpster and a mini-excavator
The ScapeWEL unit I used here requires a 1-ft. overdig on all sides, which leaves room for a layer of river rock or pea gravel to provide adequate drainage. This means you’re going to be digging an oversize hole and removing a lot of dirt.
For more photos and details, click the View PDF button below:
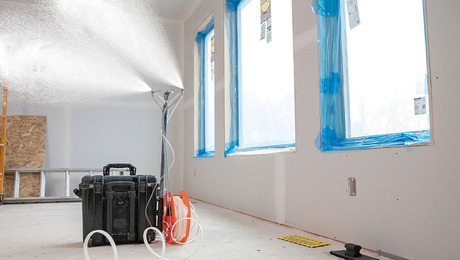



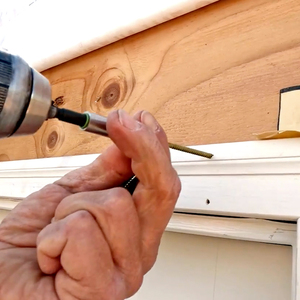




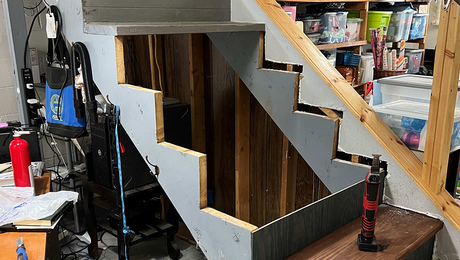

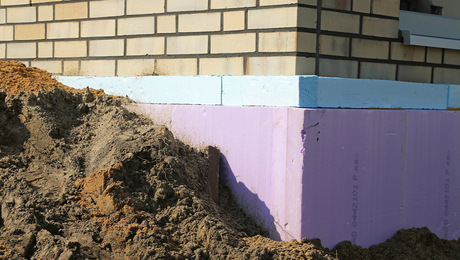

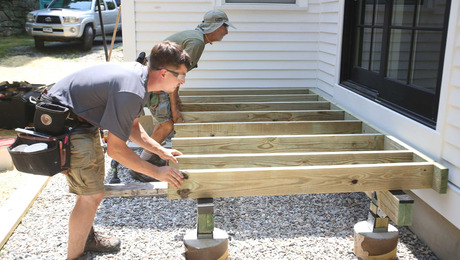
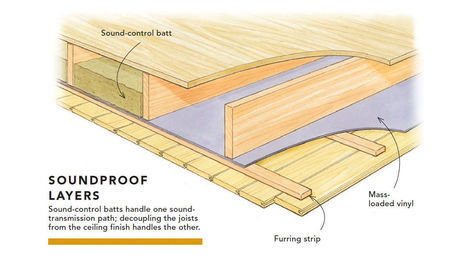
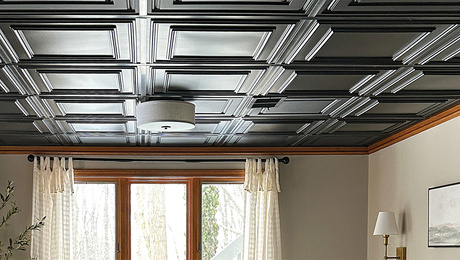

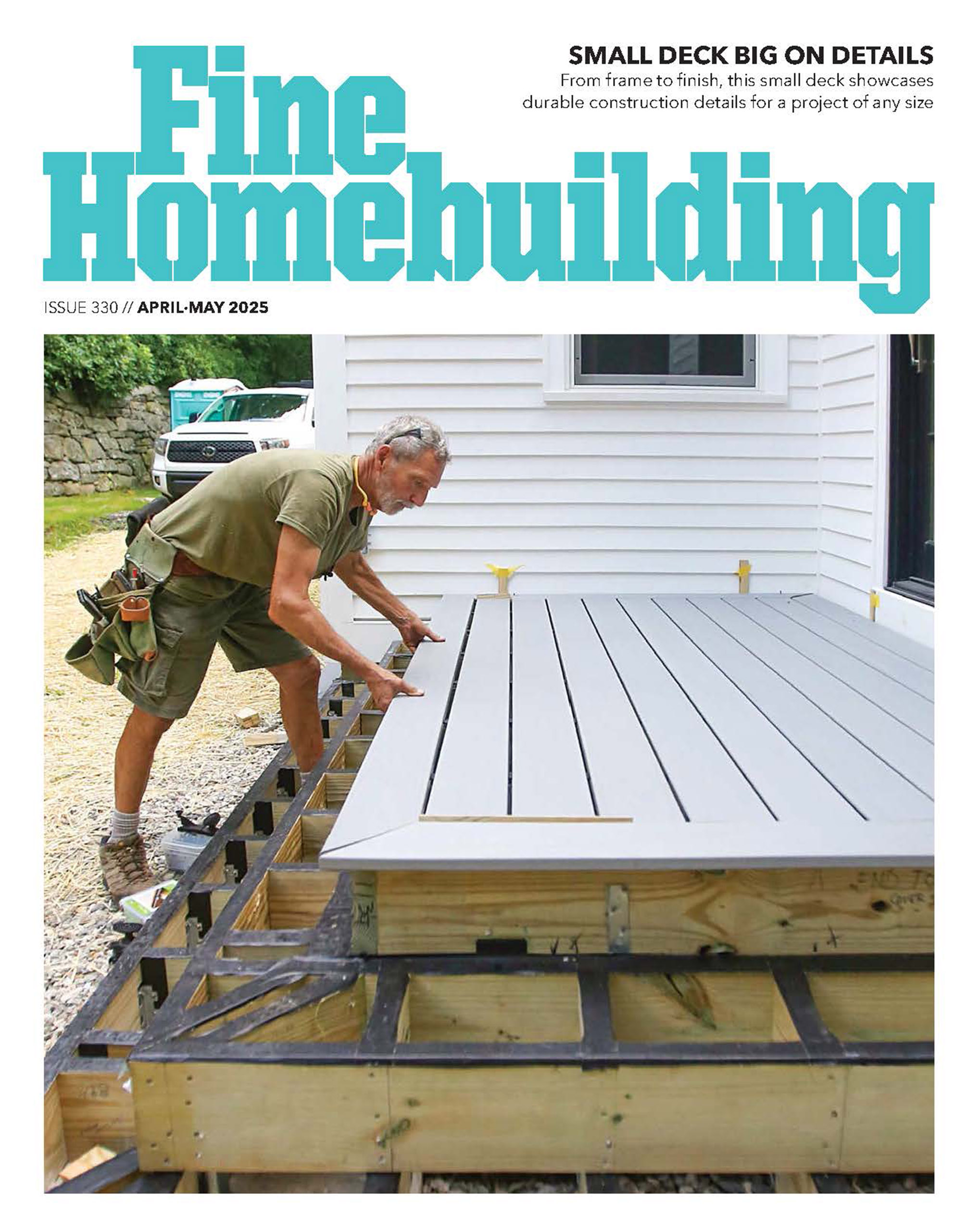








View Comments
My basement wall is built just like this one with the block walls. Should I install a lintel or header above the Egress window for proper support below the sill? I don't trust putting in a 2 X 8 like the article suggests. Any feedback would be helpful. Thanks!