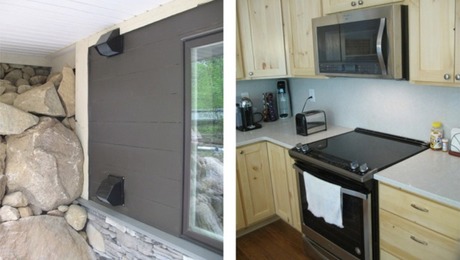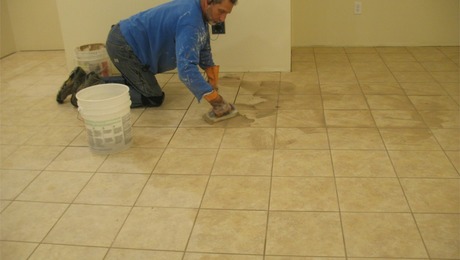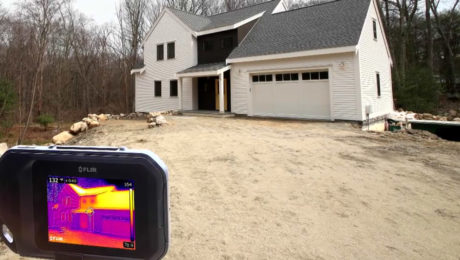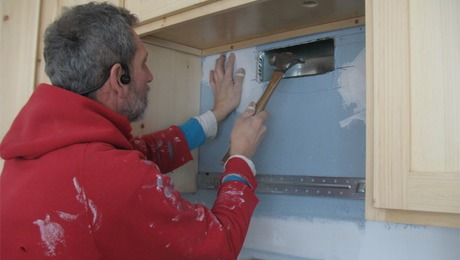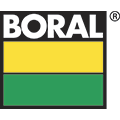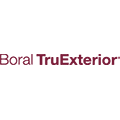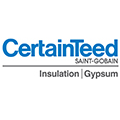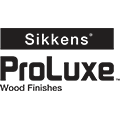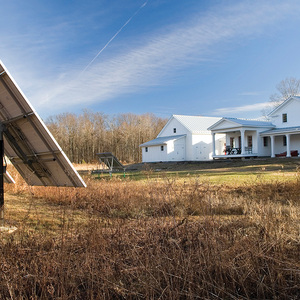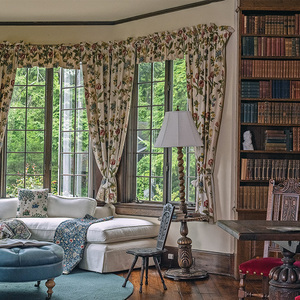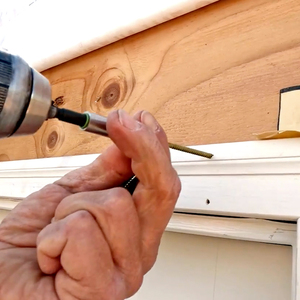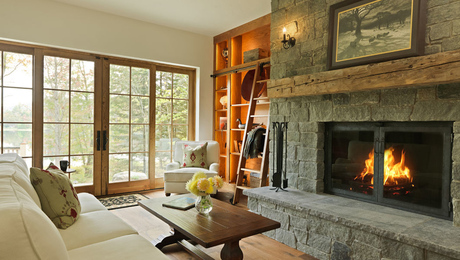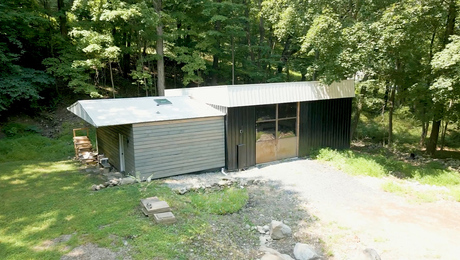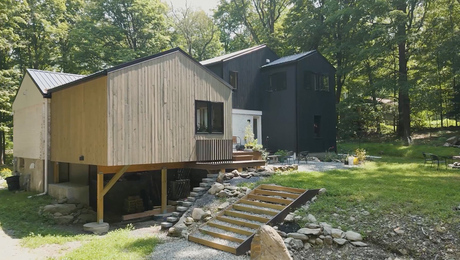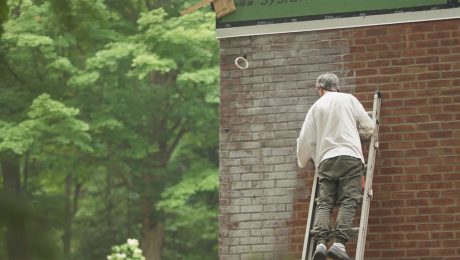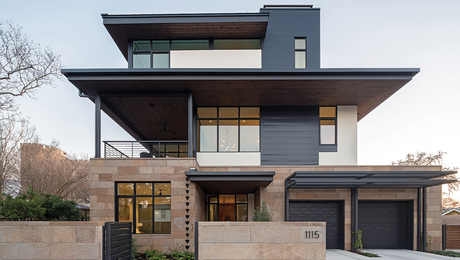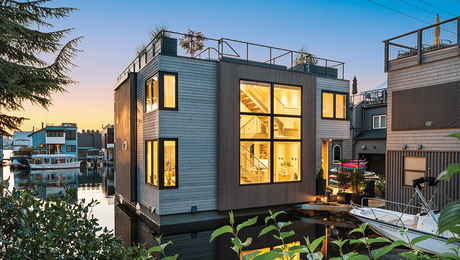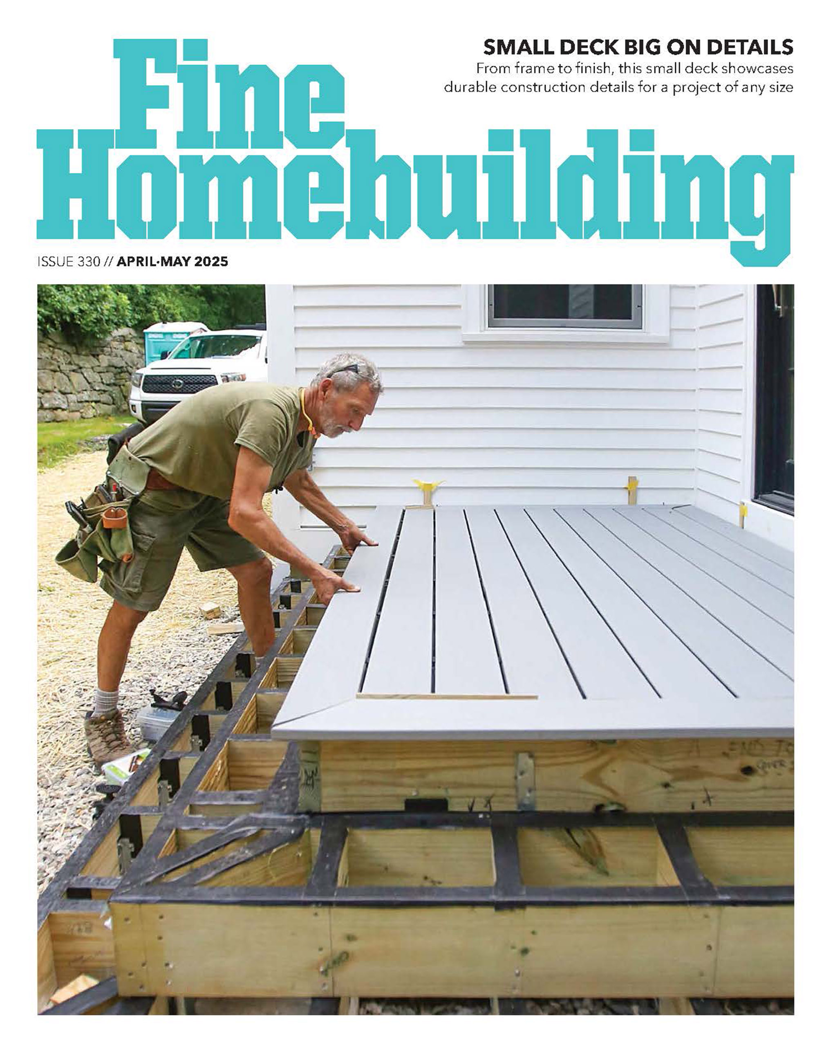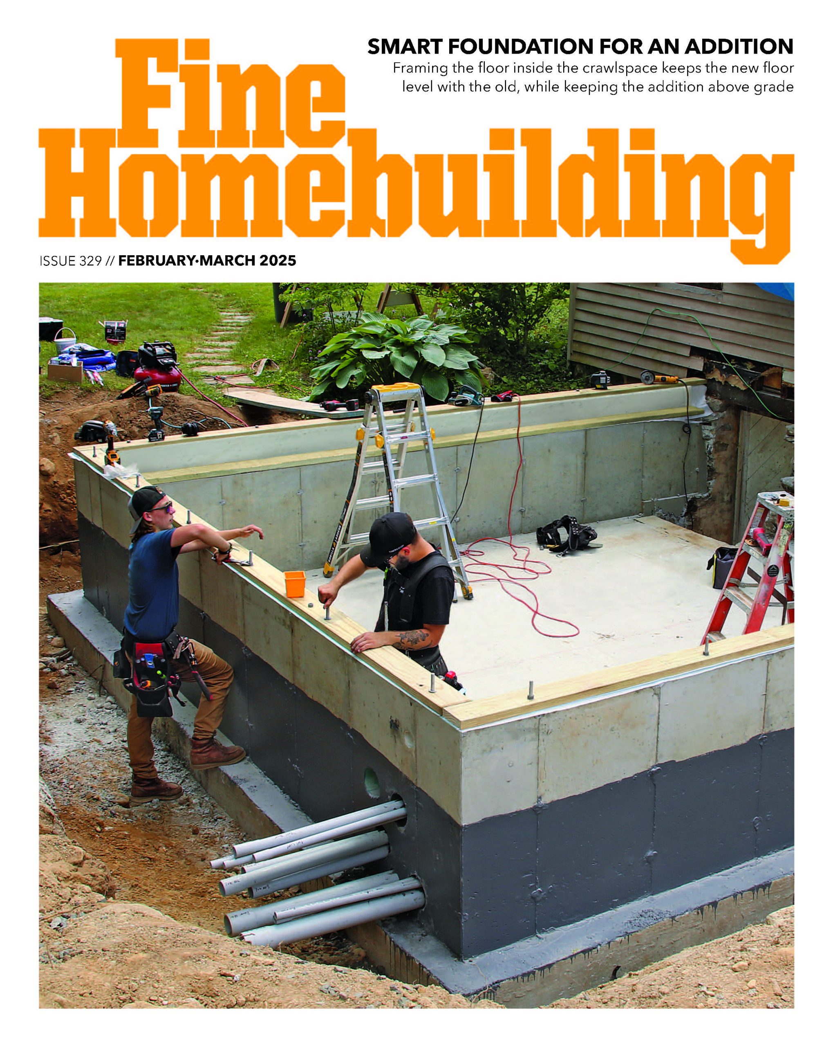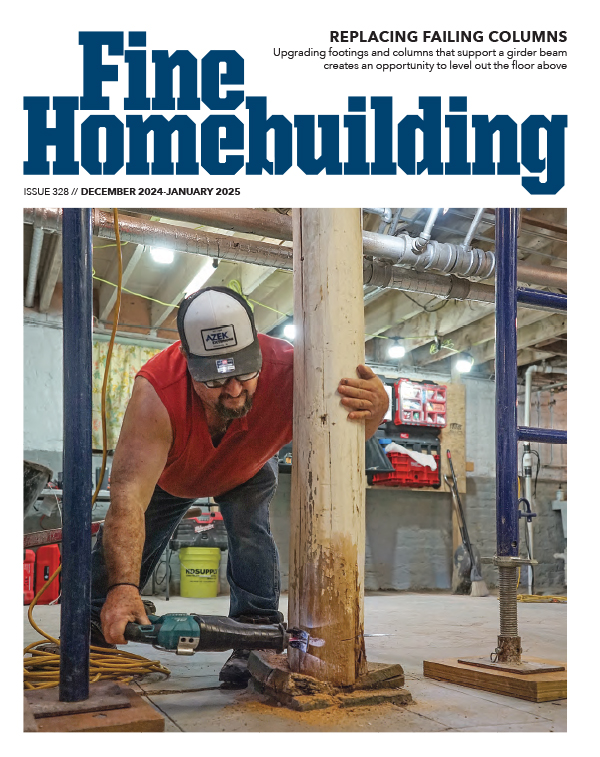FHB House: Flexibility in the Floor Plan
The completed house is durable, efficient, and attractive with a flexible floor plan on each level.
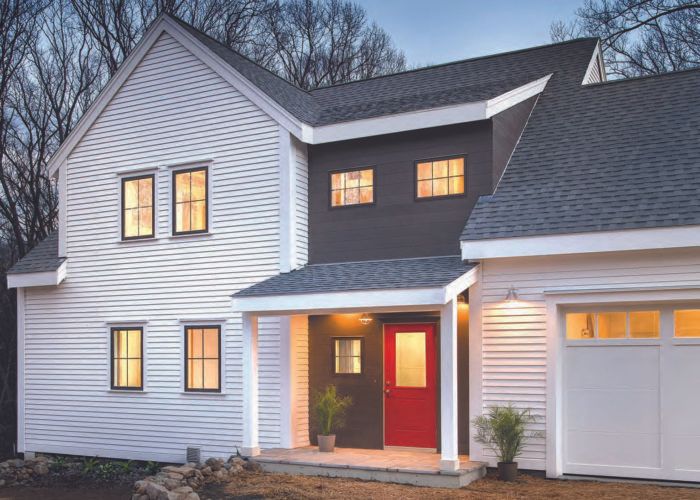
Last spring, when designer Michael Maines, builder Mike Guertin, and Fine Homebuilding editorial director, Rob Yagid, sat down to sketch out ideas for the first FHB House, they laid out basic goals: The house had to be modestly sized, energy smart, healthy, flexible, and durable. These targets guided the design process and the construction methods and products Maines used.
Our coverage has followed the build from breaking ground through framing to installing mechanicals, insulation, and drywall. Now, with the interior finishes and fixtures installed, the end result is a gracious, comfortable house that more than meets its energy performance objectives. In this wrap-up coverage of the 2016 FHB House, we’ll show how Maines and interior designer Pamela Unwin-Barkley organized the floor plan and chose interior and exterior finishes to create a modern farmhouse that fits an established neighborhood, has a timeless appeal, and will adapt to the lifestyle changes of its future homeowners.
Timeless farmhouse style
The style of the traditional farmhouse was Maines’ design inspiration for the FHB House. The low eaves, achieved by tucking the second-floor bathrooms and laundry room into dormers on the front of the house, reduce its perceived height, bringing the home to scale with its neighbors. At the rear of the house, the salt box style roofline grants the three second-floor bedrooms full-height ceilings, taking advantage of the southern exposure and bringing sun deep into the rooms. The simple white clapboard siding fits the look of the neighborhood, but the shed dormer and the front entry cladded with Boral 8-in.-wide nickel-gap siding painted a rich espresso with Sherwin Williams’ Black Fox is the first clue that this home is a modern take on the traditional farmhouse vernacular.
Wherever this siding is used, corner boards and casing are eliminated; the siding is butted to the windows and doors and outside corners are mitered. These crisp, modern details continue with the Feeney Cable Rail system on the nearly 400-sq.-ft. deck, which divides the modern treatment of the walkout from the traditional lap siding above. The 2-over-2 windows that Maines chose are appropriate to a classic 19th-century farmhouse, and by using them throughout the house he weaves the traditional and modern treatments into a unified contemporary aesthetic.
A floor plan for today and for tomorrow
The most important aspect of the FHB House is its ability to adapt over time as its occupants’ lives change. Maines’ floor plan provides options to accommodate a growing family, multi-generational living, empty nesters, and those who wish to age in place. For now, this means that with the partially finished basement and the bonus room over the garage, the house has a phenomenal amount of storage space. However, the framing, electrical, and plumbing rough-ins in the basement are ready for a self-contained apartment with a kitchen, full bath, bedroom, and large, open living area. Four tall windows on the south wall flood the basement’s great room with natural light. If the basement is set up as an apartment, Guertin will install a separate permeable-paver driveway from the street to the lower level that will provide single-level access and privacy to the in-law apartment. By finishing the underside of the deck and including an integral water-collection and gutter system, he has already created a covered entry and dry patio space.
For more photos and information on the interior design of the first FHB House, click the View PDF button below.
Fine Homebuilding Recommended Products
Fine Homebuilding receives a commission for items purchased through links on this site, including Amazon Associates and other affiliate advertising programs.

The New Carbon Architecture: Building to Cool the Climate

Drill Driver/Impact Driver

Musings of an Energy Nerd: Toward an Energy-Efficient Home

