Minimum Dimensions in the IRC
Learn about the minimum size requirements for homes according to the IRC, including habitable rooms, hallways, and ceiling heights.
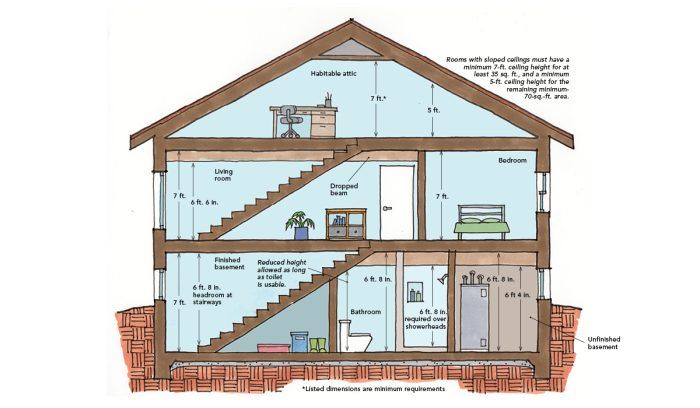
According to the most recent data from the National Association of Home Builders, the median size home built in 2023 is over 2200 sq. ft. While this number has dropped a bit in recent years, it is still more than double the approximately 1000 sq. ft. that was common in the 1950s. When you look at the trends over the last century, you’ll find that the size of homes being built is related to current social and economic trends, generally increasing in size each decade but with some periods where sizes contracted. Though many planning and zoning ordinances across the United States dictate the minimum-size house that can be built, the International Residential Code (IRC) has no such requirement. Under the IRC, a single-family dwelling has no minimum or maximum size, but does have a variety of minimum sizes for specific rooms and features within a dwelling.
The only concern the IRC has with the total size of a dwelling is whether it is small enough to be considered a “tiny house.” In the 2018 IRC, a new appendix was included, Appendix Q, which provides reduced spatial requirements for dwellings no larger than 400 sq. ft. (see “Tiny homes get big recognition,” Know the Code, FHB #278). If your plans are for small living, then looking into those special reductions might offer you some additional design flexibility. Other than this, the IRC does not restrict or differentiate code requirements for the overall size of a dwelling.
Appendix chapters must be adopted by governments into the ordinance individually, and since the small-living lifestyle of a tiny home is not yet mainstream in America, many areas have not adopted this appendix. However, that may just be a result of lack of demand rather than intentional omission, so you can always ask for the appendix provisions to be approved for use in your project. Inside a dwelling, the IRC does specify some minimum dimensions for the floor plan and others for headroom. That’s what we’ll cover here.
Minimums on the floor plan
Prior to the 2015 edition of the IRC, at least one 120-sq.-ft. habitable room had to be provided in a dwelling, but this is no longer required. Today, section R304 of the IRC requires all habitable rooms to be at least 70 sq. ft. in area. This becomes a starting point for just how small a house can be. A “habitable space,” by definition, is a space intended for living, sleeping, eating, and cooking. A “dwelling unit” is a facility that includes permanent provisions for those same purposes, and sanitation. So, at a minimum, 70 sq. ft. of habitable space is required in a dwelling to provide for sleeping, living, and eating.
For cooking and sanitation, section R306 more specifically requires a kitchen area with a sink, and at least one “water closet, lavatory, and bathtub or shower.” These are the only requirements that would limit how small a house could be. In addition to the minimum required 70 sq. ft., habitable rooms must also be not less than 7 ft. in any horizontal dimension. This requirement dates to tenement housing in New York in the early 1900s, with the purpose of stopping slumlords from renting small spaces to desperate occupants and to limit the density of people in buildings for exiting purposes. A kitchen is a habitable space, but it is the one exception to the minimum required 70-sq.-ft.-area and 7-ft.-horizontal requirement.
Hallways and stairways are two other locations that have minimum horizontal dimensions, found in section R311 of the IRC. Hallways can be no less than 3 ft. wide. Though the doors leading to the hallways do not have any minimum required width, it’s recognized that hallways are the travel corridors where sufficient space needs to be provided for moving furniture and both injured and healthy occupants. Plans often specify 37 in. between framed walls of hallways to allow for 1⁄2-in. gypsum board on each side.
Though unusual, I am aware of unfortunate situations where inspectors have rejected hallway construction due to baseboards or heavy texture applied to the walls that result in widths just slightly under 3 ft. But anytime the IRC provides a regulatory value, whether minimum or maximum, that is a convenient and exact measurement, like 3 ft., I remind myself that it’s highly unlikely that value was derived from precise data. For this reason, I always consider if a small deviation would greatly increase the potential hazard as I interpret the code for various applications. Baseboard encroaching in the 3-ft. hallway width is a good example of a harmless deviation.
Similar to hallways, stairs must be at least 3 ft. wide, but only in the area above the handrail height of 34 in. to 38 in. and up to the minimum headroom of 6 ft. 8 in. (more on headroom and ceiling heights to come). When one handrail is installed, it can project into the 3-ft. width up to 4-1⁄2 in., and that includes everything beneath the handrail as well. When two handrails are installed, both can project 4-1⁄2 in. So, the distance between handrails, and anything below them—the balusters, for example—can be a narrow as 27 in.
Minimum ceiling heights
The minimum required headroom at stairways is 6 ft. 8 in. measured from the nosing of each tread and from intermediate landings between stair flights. I note this now because we’ve been discussing stairs, and because it is found in a different part of the IRC than the rest of the ceiling-height requirements that we’ll discuss next. For headroom requirements at stairs, see section 311.7.2 of the IRC.
“Ceiling height” is defined in chapter two of the IRC, and there is a nuance to the definition worth mentioning. Ceiling height is “the clear vertical distance from the finished floor to the finished ceiling.” The term “finished” can lend one to think of a carpeted or tiled floor and a textured drywall ceiling, but that’s not how “finished” is meant to be interpreted here. A better way of understanding this is with the term “completed.” A house with an unfinished basement still has a required minimum ceiling height in the basement, as would be the case for an unfinished, but habitable, attic (see “The story of habitable attics,” Know the Code, FHB #318). In this case, the concrete floor in the unfinished basement is the finished floor; it is complete. So, ceiling height would be the vertical distance between the bare concrete floor and the bottom of the floor joists above. Of course, in new construction it is advisable to allow enough height for future floor finish surfaces or finished ceiling membranes to be installed and still result in ceiling heights greater than the minimum requirements.
Section R305 in the IRC provides details for minimum ceiling height. For all habitable space and all hallways, a minimum 7-ft. ceiling height is required—and that includes any habitable spaces created in basements. For bathrooms, toilet rooms, and laundry rooms, a 6-ft. 8-in. ceiling height is permitted. This means there are no minimum ceiling heights in closets and storage rooms, as there is nothing mentioned of them in the IRC. There are several exceptions to these general ceiling heights, however.
The IRC says that the ceiling height above bathroom fixtures simply must allow the fixture “to be used for its intended purpose.” This exception is primarily written for the common powder-room-below-the-stairs design, where the toilet is placed beneath the sloping underside of a stairway. The idea is that even with a lower ceiling height, you can still sit on the fixture and use it for its intended purpose. Similarly, a surface-mounted medicine cabinet can be placed on the wall over the sink—and though measured less than 6-ft. 8-in. from the floor, it does not inhibit the use of the sink. There is some additional clarity provided in this exception, however. Where a showerhead is provided over a bathtub or shower pan (called “fixtures” in the IRC), there must be at least 6 ft. 8 in. of ceiling height at the showerhead for a horizontal area of not less than 30 in. by 30 in. This would allow, for example, a bathtub to be partially placed under a sloping ceiling, but a showerhead cannot be under the sloped portion.
Sloped ceilings, dropped beams, and more
Another exception to minimum ceiling heights involves sloped ceilings and dates to the late 1800s, where you find identical requirements then as today. This exception is intended for sloped ceilings found in habitable attics. In habitable rooms, ceilings are allowed to be sloped from the minimum 7-ft. height all the way down to the floor as long as certain requirements are met. The minimum required 70 sq. ft. for a habitable room with a sloped ceiling must have no less than a 5-ft. ceiling height. Further, in that minimum required 70 sq. ft., at least 50% (35 sq. ft.) must have at least a 7-ft. ceiling height. In rooms with sloped ceilings, outside of these requirements for the required 70 sq. ft., there is no minimum ceiling height.
In the same way that the nature of habitable attics justifies the need for reduced ceiling heights, so does the nature of basements. Beams, ducts, and other obstructions commonly project down from the floor above, and reduced height is expected. For this reason, the minimum required ceiling heights in basements, including in habitable space in basements, can be as low as 6 ft. 4 in. under these elements.
Beams projecting below a ceiling above aren’t reserved for basements; they are also an interior-design choice to highlight ceilings in certain rooms. This design concept has been a recent subject in code development, with a new change in 2021 and another one coming in the 2024 IRC. In the 2021 edition, a proposal was approved to allow a ceiling-height reduction under beams in habitable spaces outside of basements, but with specific conditions. Where exposed beams are dropped below the floor and are at least 3 ft. apart (measured between the beams; not on center), the minimum ceiling height can be reduced to 6 ft. 6 in. under the beams.
Next up, in the 2024 edition, there will be a new exception for alterations to existing dwellings. When habitable space is created in basements or habitable attics are created in existing attics, a reduced ceiling height is permitted. This is intended to ease the burden and increase the likelihood of people expanding their living spaces within the existing envelope of the dwelling. Instead of 7 ft., the ceiling height of habitable spaces can be reduced to 6 ft. 8 in. Bathrooms, toilet rooms, and laundry rooms can be reduced to 6 ft. 4 in. When habitable attics are created, the minimum 7-ft. ceiling-height requirement for sloped ceilings can be reduced to 6 ft. 8 in., with the same requirements explained above for sloped ceilings.
The minimum requirements for area, dimension, and ceiling height we see in the code today are over a century old, and yet still today we evaluate and reconsider if those requirements best serve the public. The model IRC is a living document that grows and changes alongside us. Looking at section 305 in the IRC, you can see the evolution of these provisions, altered and built upon over many iterations. The result we will see in the 2024 edition is a bit clunky, repetitive, and disorganized. This is when another change to the section becomes useful—one that rewrites and reorganizes all the same provisions with the same requirements, but in a simpler and more consistently interpreted manner. All it takes is someone willing to craft a proposal.
Glenn Mathewson is a consultant and educator with BuildingCodeCollege.com.
Drawing: Martha Garstang Hill
RELATED STORIES
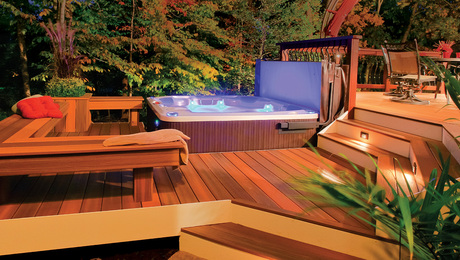

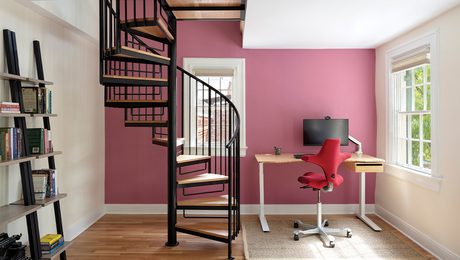
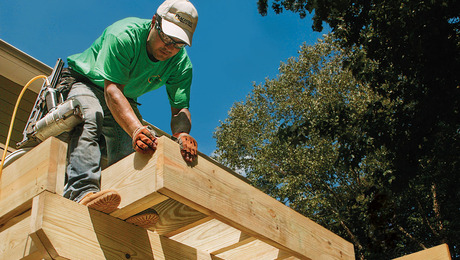
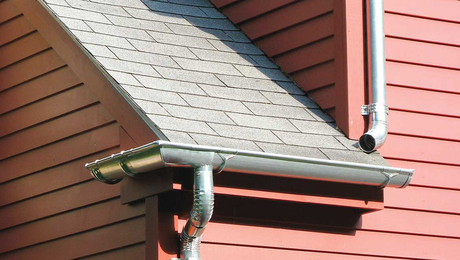






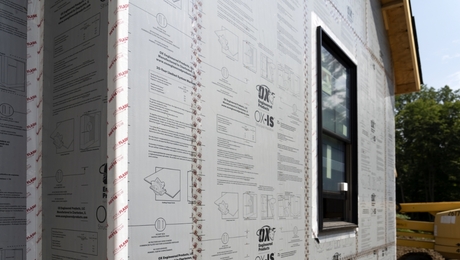
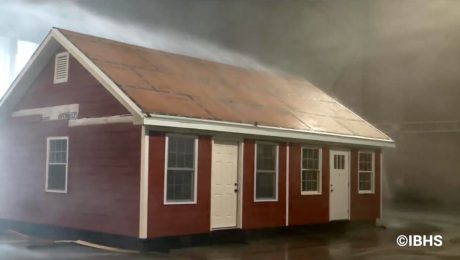

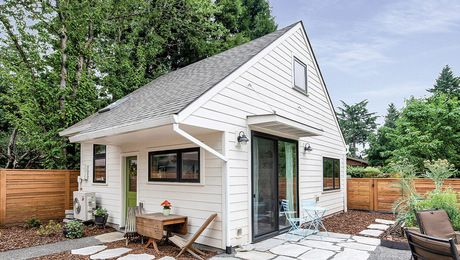
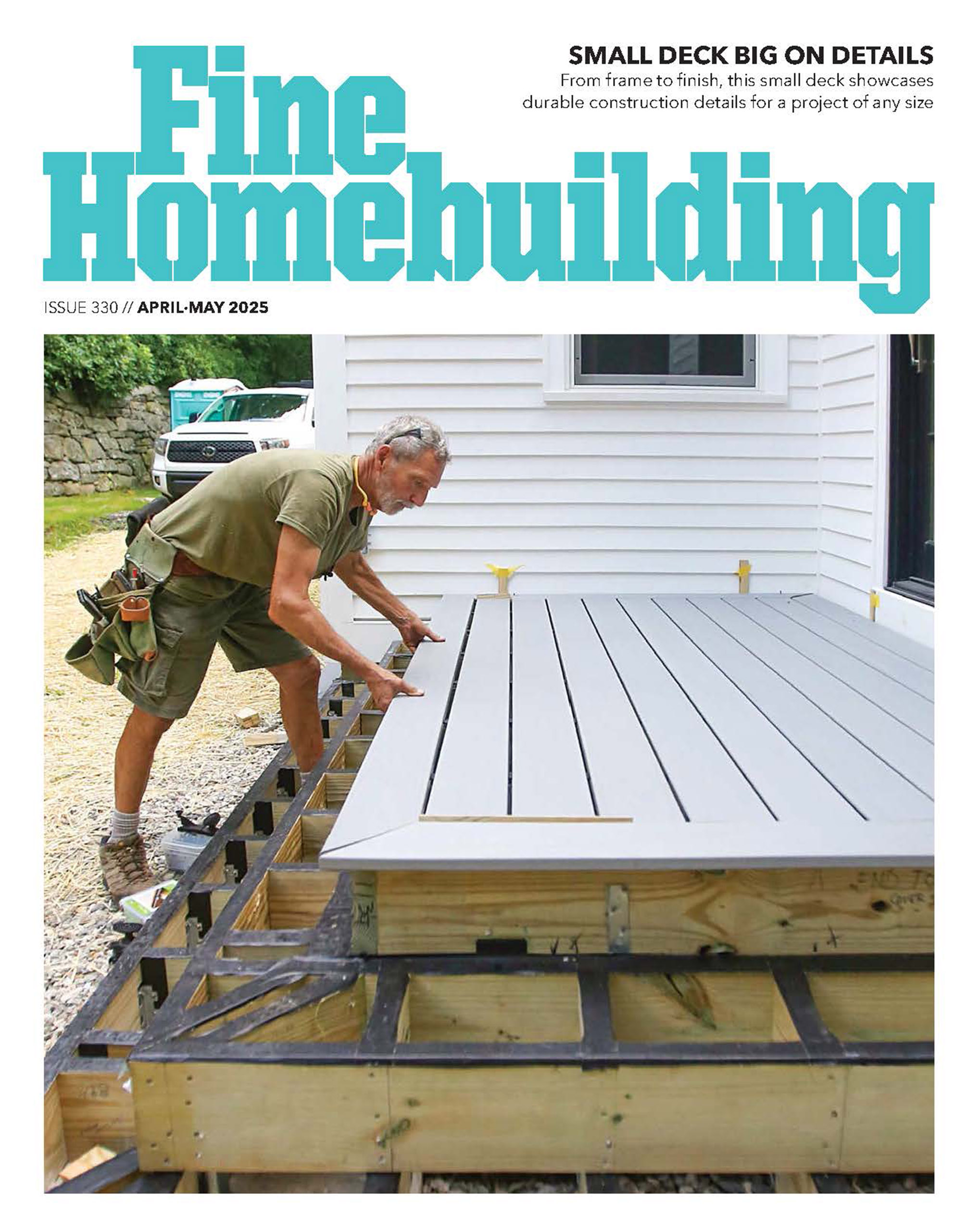








View Comments
As an architect, I find that having ceiling heights of 7'-0" or less an abomination!
How was this allowed? The standard ceilings in the US since I started practicing architecture in 1976 had been 8'-0". Only kitchens, hallways, bathrooms, and closets could have lower ceilings.
At least our Florida Building Code requires a minimum of 7'-6" in most rooms. I don't even think that architects here are designing for that height. In the nicer areas of town even 8'-0" is not high enough.
If you want to see what Florida design looks like, go to my website at http://www.UnitedArchitectsInc.com or if you want to read more about issues that affect Miami architects, go to my blog at http://www.UnitedArchitectsInc.com/blog
Maria Luisa Castellanos, R.A., LEED AP
President
United Architects, Inc.
Miami, Florida