How to Install Wall Sheathing
A quick look at the right way to skin a stud wall.
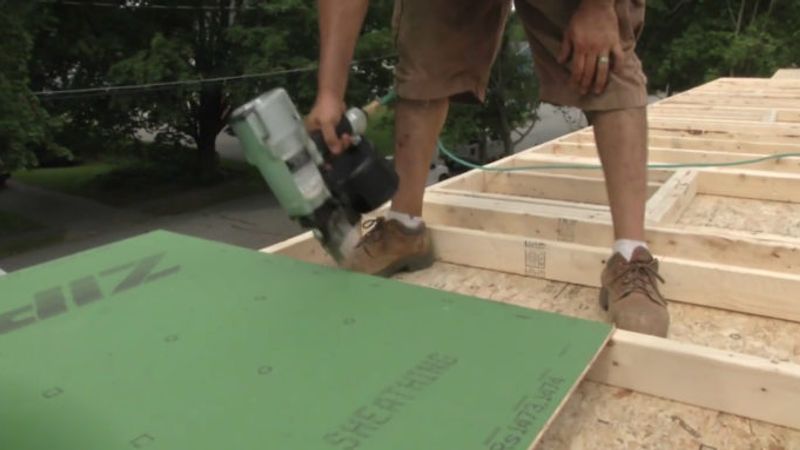
From the underlying framing to the water barrier, this video lets you tackle wall sheathing in a minute.
Wall sheathing starts with making sure the underlying wall framing is square.
The first sheet should hang below the bottom wall plate to tie into the framing below. A line snapped across the studs orients the top of this sheet.
The second row of sheathing should be offset at least three stud bays from the first.
Mark the location of window and door openings with tick marks.
Use the right nails – At least 2 in. long ring-shanked nails are required, and they should be spaced no further apart than 12 in. in the center of the sheet and 6 in. along supported edges.
The nails should be about 3/8 in. in from the edges. Angling the nailer helps to ensure the nails hit the studs along the ends of the sheets.
Ideally, the nails should be driven just flush with the face of the sheathing.
Using the tick marks made earlier as starting points, snap lines at the edges of the openings and cut them out with a circular saw.
For standard OSB or plywood sheathing, install housewrap using cap fasteners.
When using sheathing with an integrated water-resistant barrier, remove any dust or debris from the surface and tape all seams flashing-style using a j-roller to embed the tape.
More on Wall Sheathing
4 Options for Shear Bracing Foam-Sheathed Walls – If you aren’t building in a high-wind area continuous sheathing is likely to cost more than other bracing solutions. This article discusses four alternatives for shear bracing foam-sheathed walls.
Plywood vs. OSB – New-generation panels mean decade-old notions are no way to choose sheathing. Here’s what you need to know.
What’s the Difference: Control Layers – Air barriers, vapor barriers, water-resistive barriers, and insulation.
Why Use a Spray-Applied Water-Resistive Barrier? – A liquid WRB won’t blow off, it goes on fast, and it’s an economical way to make a house airtight and waterproof.
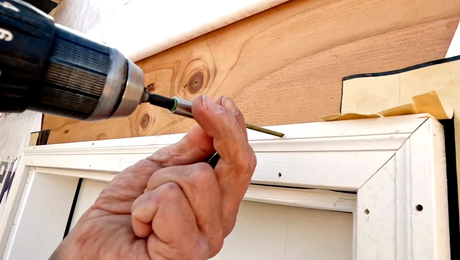
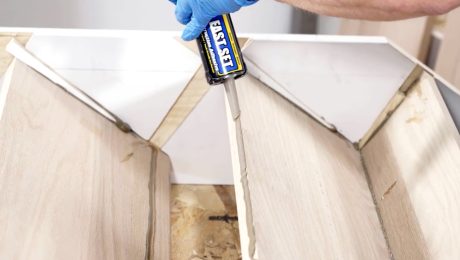
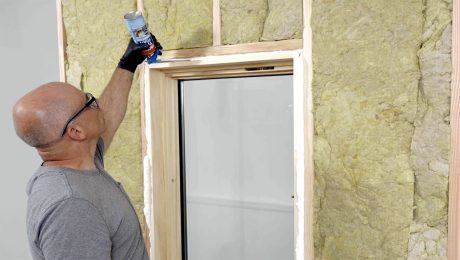
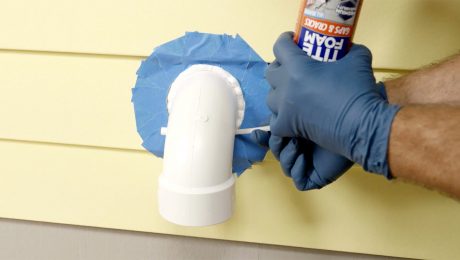

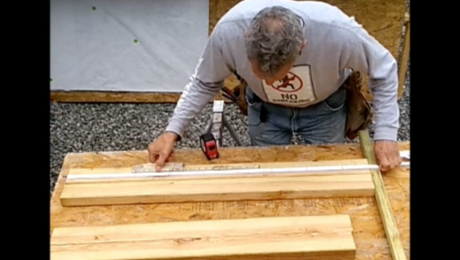
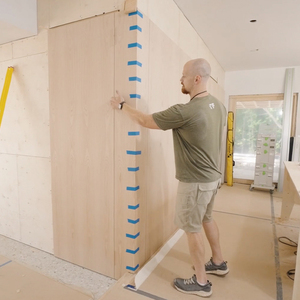

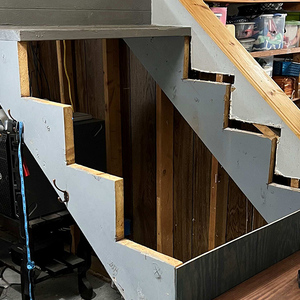
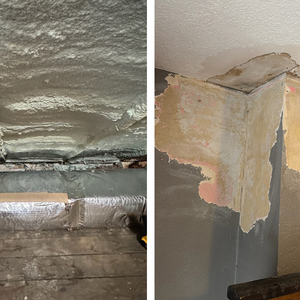



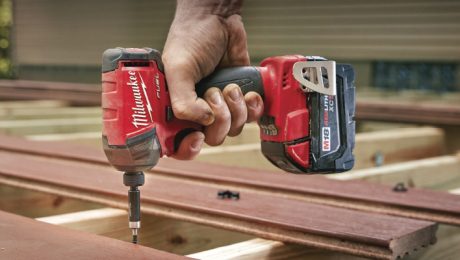
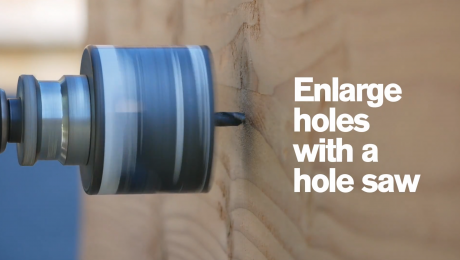

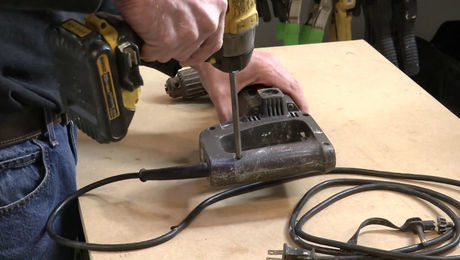
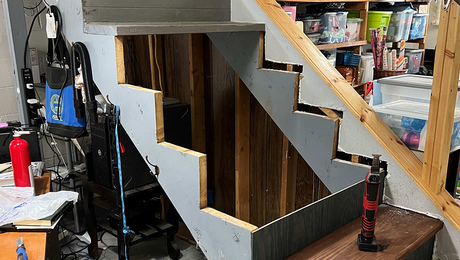
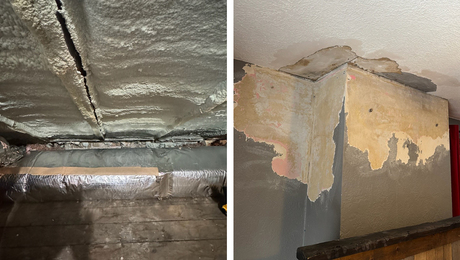
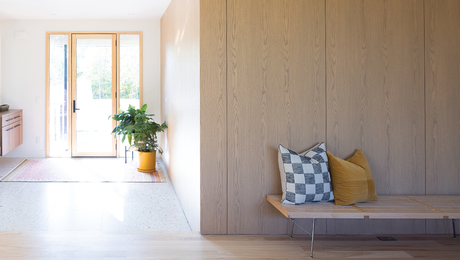
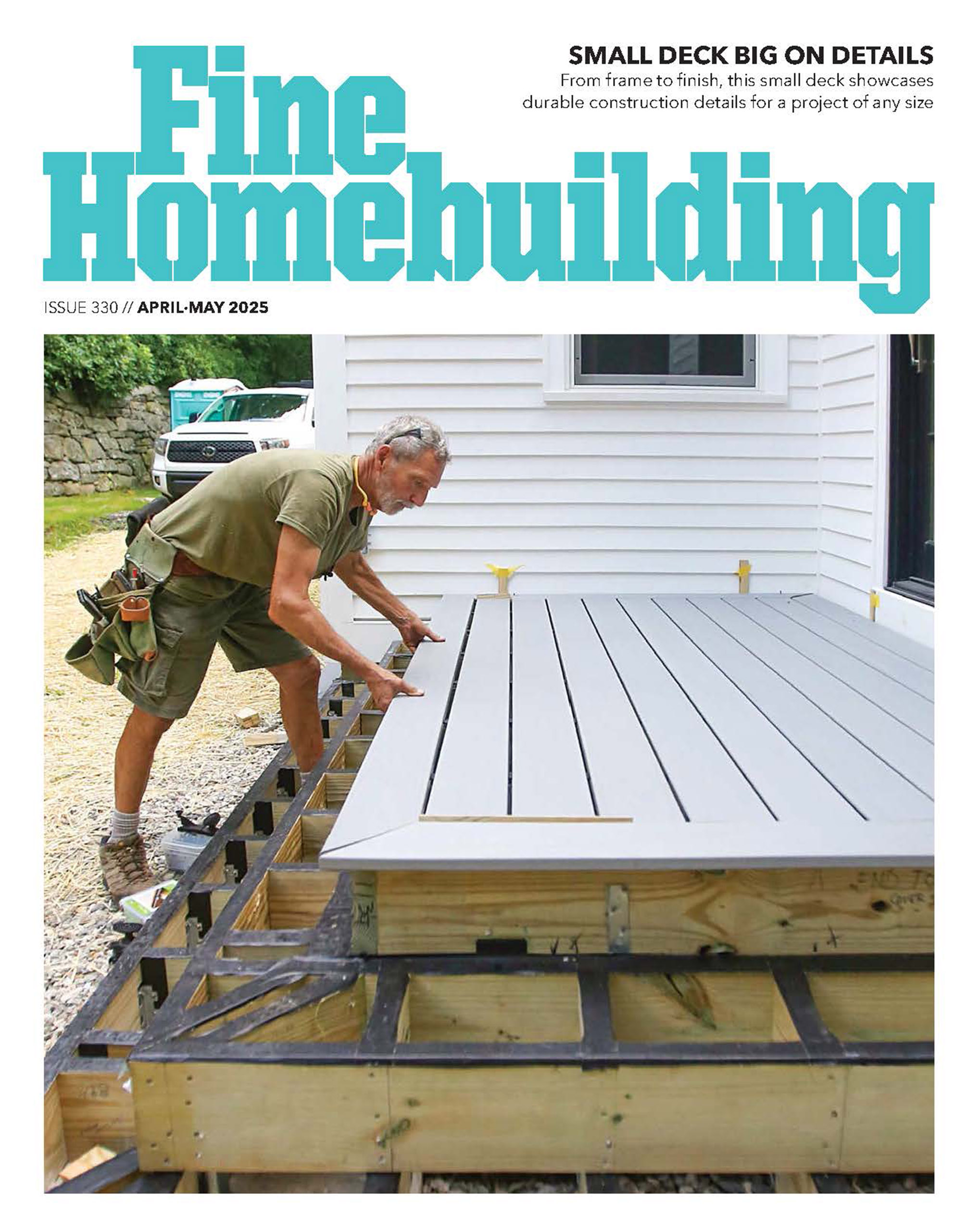

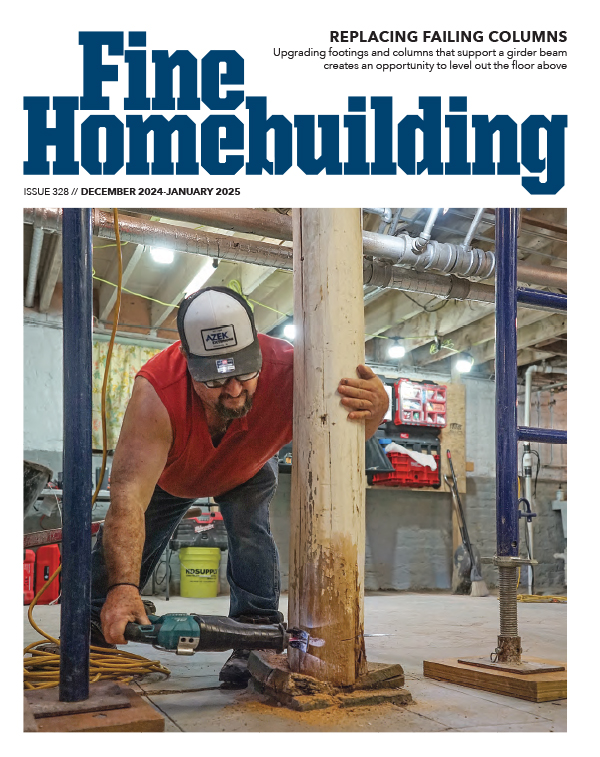






View Comments
Brilliant
That was a terrible video.
Really, that's it? Adhesives necessary? What the reason for the overhang at the bottom of the wall? How do you handle wall connections? Lot more to it than what was shown for new guys starting out.
Overdriven fasteners are very apparent in this video. I think you should resist the impulse to "Just to get the content up" and spend a little more time on quality. Nothing "Fine" about this "Fine Homebuilding" video.
In many jurisdictions sheathing can only be installed vertically on the wall, which is different from the video.
No mention of sheathing gaps. Plus around here you need a nailing inspection before taping. Maybe a little less heavy metal and a little more content.
Don't get some of these comments. The overhang at the bottom of the wall is to tie the sheathed wall to the rim joist below. Sheathing on lower wall should also catch the rim. Now you have one structure rather than several stacked on top of each other. Never heard of adhesive on wall sheathing and I've done lots of structural engineered wall sheathing. Floor adhesive is to stop squeaks not for strength. The strength of the sheathing is in how many and what guage nails you use. Don't know what jurisdiction would require vertical sheathing. It is inherently weaker with your joints all on one stud. By staggering the joints you lessen the chance of failure. If I'm doing a job where vertical sheathing will really help me in some other way, I lay out my joints in the wall framing and use 3 by or 4 by studs at the joints lessening the chance of all of those nails(lots of shear panels are nailed 2, 3 or 4 inches OC on the edges) splitting the stud.
I suppose the flaw here is trying to cover this topic with the "Mastered in a Minute" format. That might be sufficient time for addressing sheathing fasteners, taping seams, or squaring the wall.
Got to thinking and went back and looked again. Don't even know what that sheathing is for. It sure isn't structural. There should be a row of blocking between the studs that the joints fall on. Once again better to use 3 by or 4 by blocks. Sheathing has NO STRUCTURAL VALUE unless it's nailed on all four edges. To be most useful, it should also have edge nailing at other significant framing members like the bottom wall plate.
I too questioned not gaping the sheathing at the place they butt. Since many framers in our area frame old school by nailing down shoe plates on accurate chalk lines , create the upper plates on top of the shoe plates, do the marking for windows , doors etc and pull the plates back to toenail the studs. We have found that this gives us the most reliably straight walls.Despite the curvature of the plate material
@ user-6314355 What you describe is sort of "new" old school. Have seen framers work that way but I don't like building walls on ladders. The way I learned, back in the '70's, was to nail down your bottom plate with 8 sinkers along the chalk lines as you describe then add the top plate with more 8 sinkers and detail as you describe. After you've plated the entire house or story, if multiple story, you mark the plate packages for identification, pull them up as packages and stack them out of the way. Starting with the longest wall you build it on the deck and stand it up bracing it only at the ends so the braces don't get in the way of building subsequent walls. Your method might be more appropriate if building on a slab which I pretty much never do. The other thing that shapes my practices is that I'm pretty much never framing multiple structures at the same time. When I order plate stock, I insist that it be straight even if I have to pay for #1. That's much cheaper in the long run than dealing with twisty construction grade plate stock.
I use it very good tool
@suburbangeorge
Vertical sheathing can be used to provide blocking between raised heel trusses.