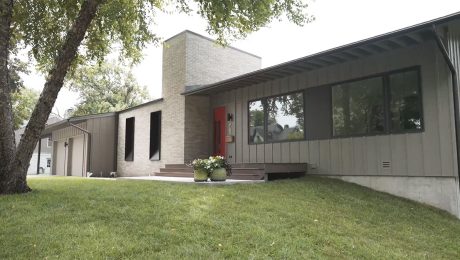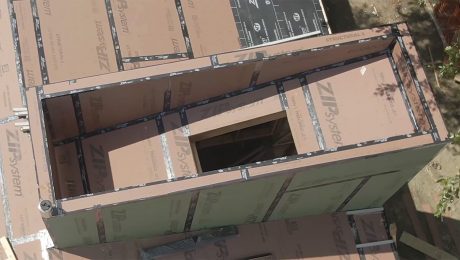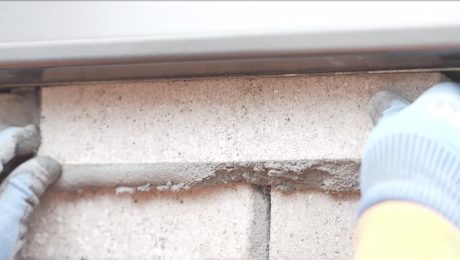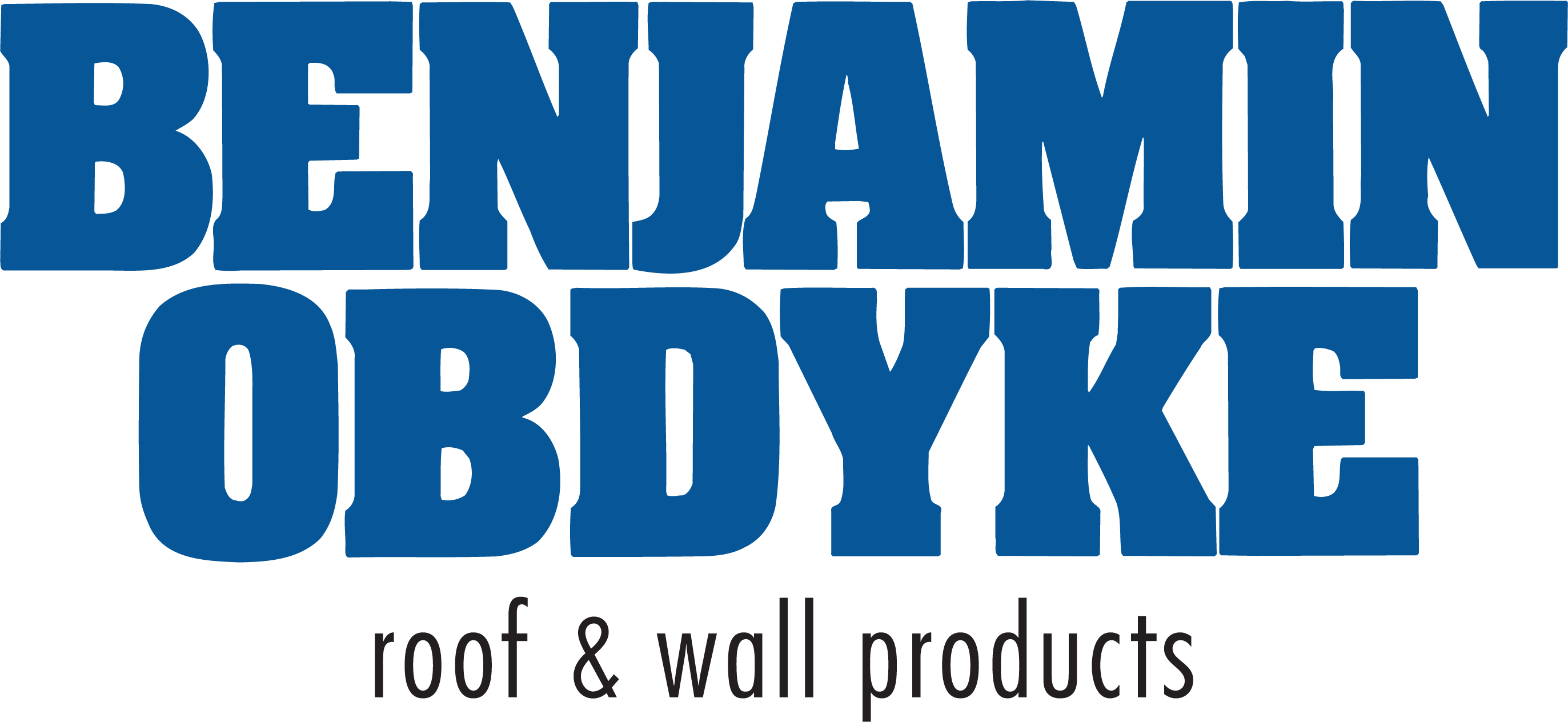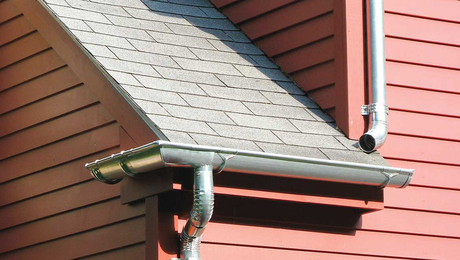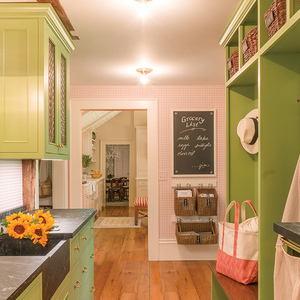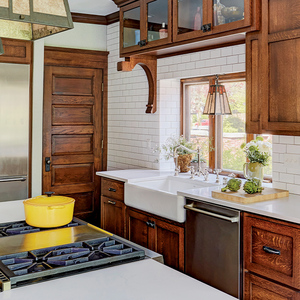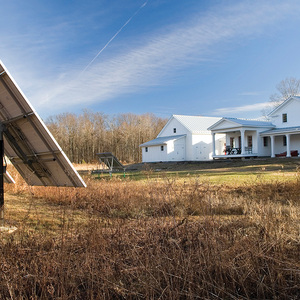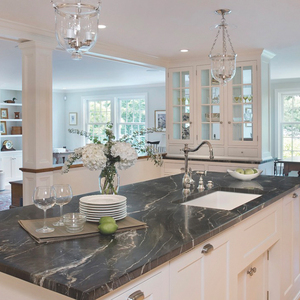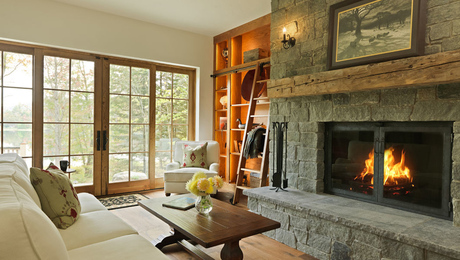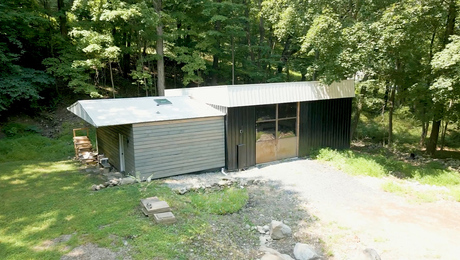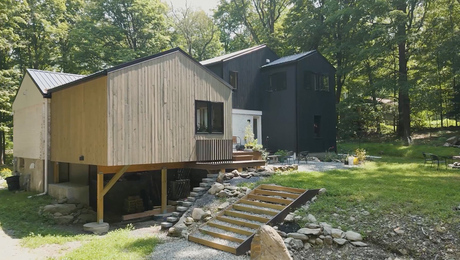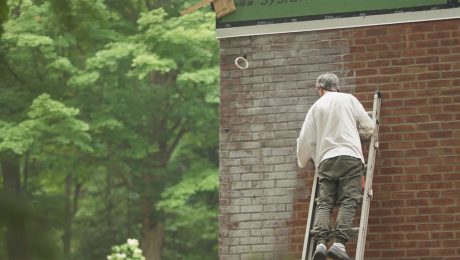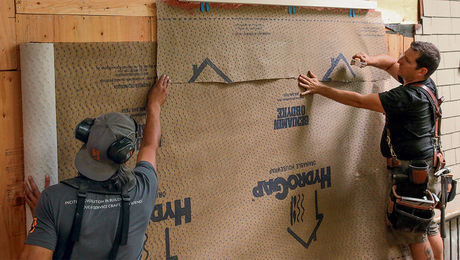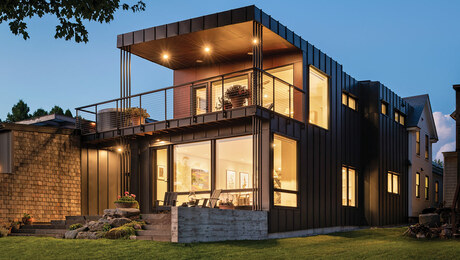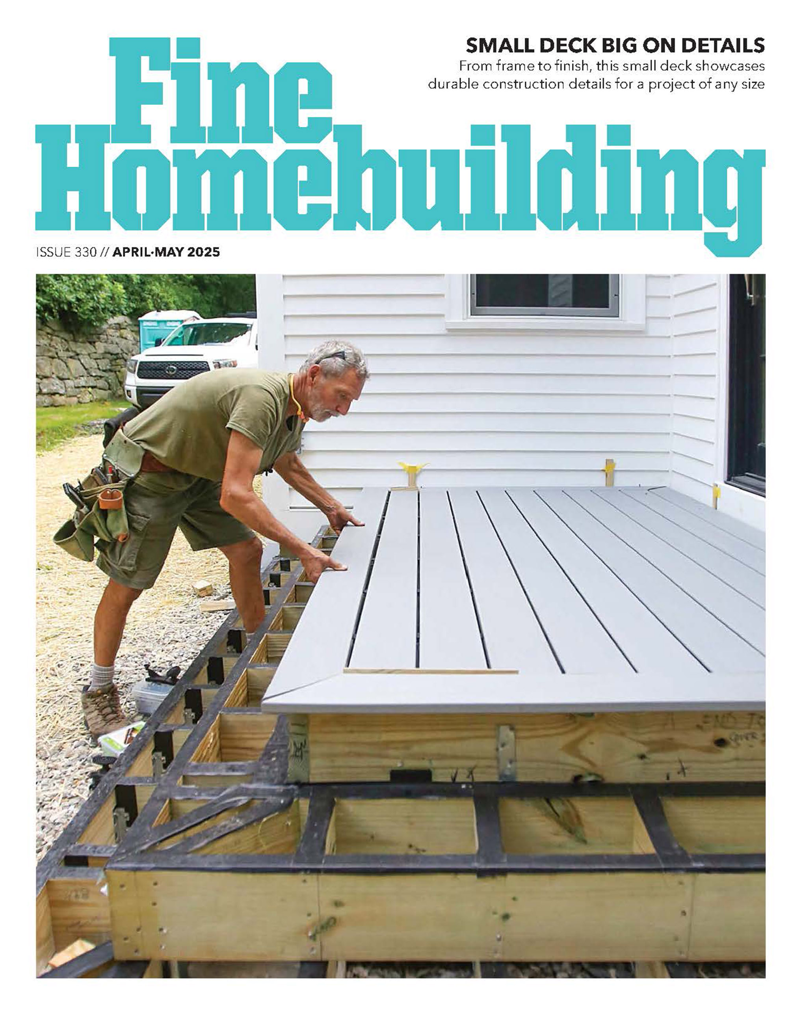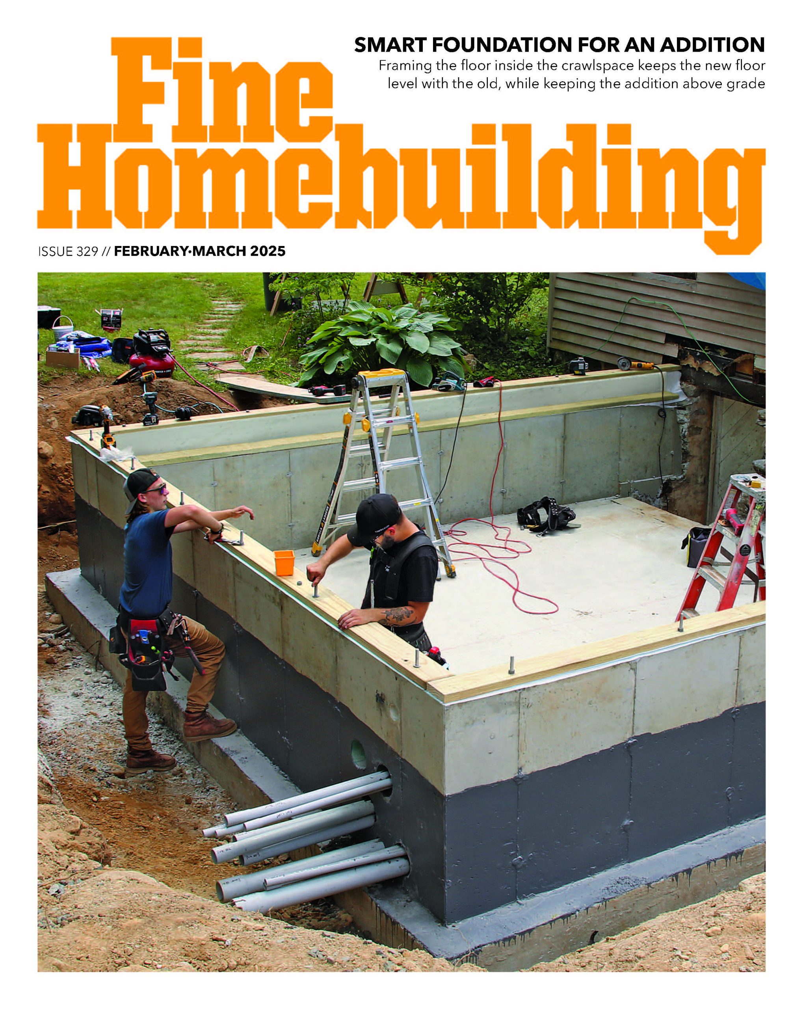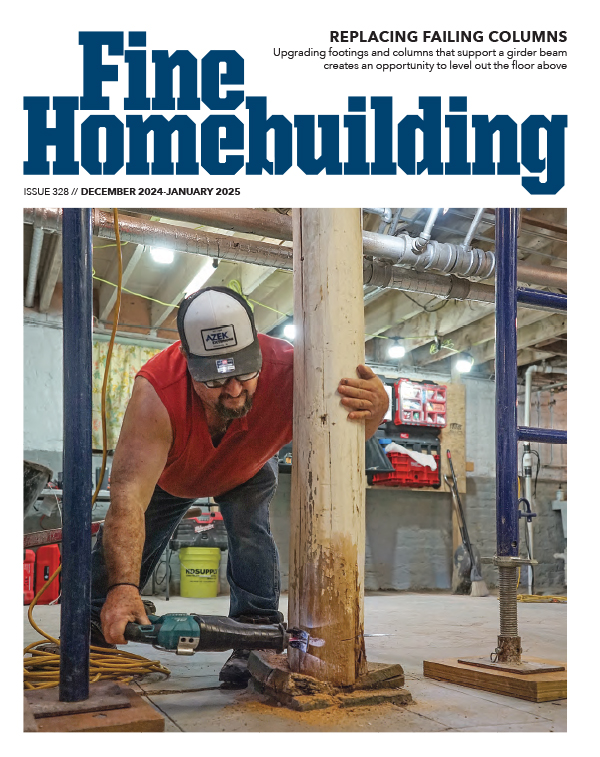Exterior Materials for a Midcentury Home
Travis talks with the architect about his thought process for choosing the materials that create a functional and seamless aesthetic for this house.
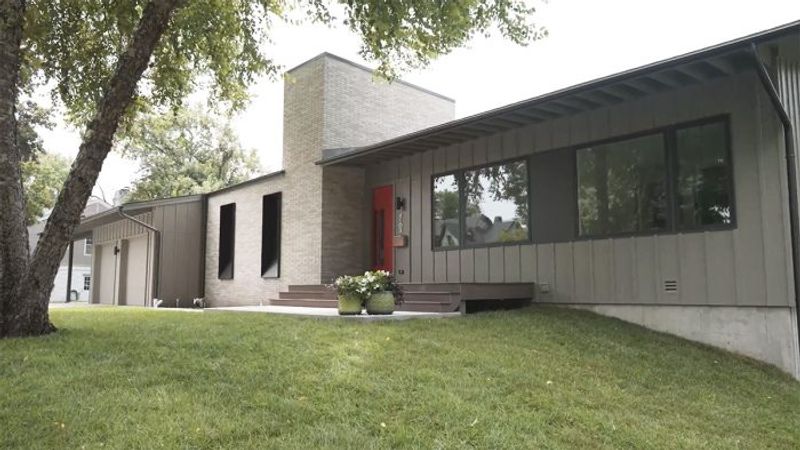
In this final episode in our series on the building of Fine Homebuilding House in Kansas, Travis talks about the exterior materials with Chris Fein, architect, who explains how he chose the materials, colors, and textures.
The bulk of the house is Hardie cement board with battens that is detailed to mimic traditional midcentury board-and-batten construction, with brick at the front and at a couple of key locations in the back. The brick becomes a cornerstone material that contrasts with the board-and-batten to tie it together. The steel window surrounds reappear in multiple places and become the transition between the different materials.
One of the most prominent features on the house are the metal boxes that splay out and allow more light in and also solve more than one problem.
There is a full-height inside wall that the windows are set in, and there is an outside wall set on the foundation that gives depth. That allows the masonry to read as a really heavy deep wall with punched openings, like a massive brick wall.
And then the steel windows act as a transition that solves that problem. In summary, there is an interior spatial condition, an exterior implied spatial condition, and the transition between those materials. This is an example of taking something that could be a problem and turning it into a solution and a design moment.
The windows, which are oversized, are unified so that all of them read as one larger opening instead of a whole bunch of smaller openings, like you’d find on a traditional house. You want it to feel really big—and they are big—but they feel even bigger because they’re then tied together and painted out as the same trim color. All the windows are tied to together to read more like a window wall than a punched window.
Intentionally exposed corner
This corner is a prominent corner because it’s a high spot, its grade is dropping away. As you approach the house from up the street, this corner becomes the moment that you see. This is also where the foundation and the siding come together. To make that transition, the windows were used to offset the transition between the concrete and the siding so it becomes an intentional exposed corner. It establishes a horizontal datum that everything is then built up from.
For a framer or a siding contractor, this seems totally insignificant. To them, this transition happens wherever the sheet breaks. This feature is subtle but worth it.
Brick wall in the back
The brick from the front was brought to the back, where it becomes a kind of retaining wall that holds the screened porch and the stairs down. It acts as the mid-level between the yard and the interior finished floor because there’s a huge transition—probably 4 or 5 ft. of slope from the front of the house to the back of the house. The backyard is level, the front yard is level, and this brick wall becomes the tie around that links and and unifies it. Visually, it becomes the support for the giant cantilevered screened porch.
Rear screened porch
The screened porch at the rear of the home is a space that the family will use all the time for entertaining and enjoying the outdoors. Just like those very critical lines around the exterior of the siding details, there’s a lot of that going on back here, especially at the custom screen doors.
Two oversized custom screen doors were designed to line up with the railings that are guardrail height to keep people from falling through the screened porch, because the porch is at the same level as the finished floor, which is probably close to 7 ft. above grade. These are the kind of details that if you mess up, it’s really noticeable, but it’s seamless when you get it right.
The cable rail is within the screened porch so that the porch openings can be large. That set the datum for code, which then establishes the line of where the screens live in the doors and where the screen lives in the walled area. The grill sits outside the screened area in its own room, which is open to the sky and prevents the screen from getting smoky and having to be cleaned.
The hinges on the door enable you to move between the grill and the screened area hands-free.
RELATED STORIES


