Detailing Decks Over Living Space
When the roof pitch is shallow enough to walk on, clear drainage paths and careful waterproofing are essential.

Synopsis: This short article examines a deck built over a living space at a Florida house, with tips for protecting the structure from leaks.
Charlie and Sally Williamson’s lot on Apalachicola Bay looked plenty big until I saw the wetlands survey. I realized then that we would have to build up instead of out. But a multistory house meant two decks built over finished interior space, an architectural bugaboo I always avoid. However, Charlie is a construction waterproofing consultant. We discussed the situation over a few beers and decided to damn the torpedoes and go full speed ahead.
Pitch the roof so that it drains
The best roofing materials can still leak when they’re applied to a deck that holds water, or ponds. So good waterproofing begins by sloping the deck at least 1/8 in. per ft. to dram the water; 1/4 in. per ft. is even better. On Charlie’s house, the carpenters sistered 2x6s to some floor joists and tapered others to get the slope. We sheathed the decks with 3/4-in. plywood to be sure the deck sheathing wouldn’t sag and make ponds.
The second-floor deck simply drains onto the roof below. But the crow’s nest deck is enclosed by kneewalls, and the roof over the deck below actually comes above the crow’s nest floor. We pitched the deck toward this roof and raised the bottom plate of the kneewall, forming a scupper to dram the water. It drains under the kneewall into a gutter that has been mounted beneath the roof overhang below.
A foundation drainage mat provides extra protection
The roofing that Charlie recommended is a 3-ply, heat-weld system installed over the plywood decking. All the exterior walls that intersect decks are wrapped with Polyguard 650, a self-adhering bituminous membrane consisting of a high-strength polyethylene backing laminated to a thick (60-mil) layer of rubberized asphalt. We brought the Polyguard about 6 in. onto the base sheet of the roofing to serve as flashing and went over the Polyguard flange with the remaining two layers of roofing.
Next, we installed a layer of J-Drain 1000, a 1/4-in. thick sheet of crushproof plastic mesh core wrapped in filter fabric. The J-Dram is laid loose on top of the roofing. Normally used as a drainage mat around foundations, in this case the J-Drain provides a layer of padding that protects the underlying waterproofing membrane, and it lets water drain under the sleepers that are supporting the deck.
Two-by-six decking screwed to pressure treated 2×4 sleepers forms the walking surface. The decking can be unscrewed to inspect the roof below. The sleepers run parallel to the slope of the deck to allow drainage.
This composite of materials provides a waterproof membrane that will flex and not crack as the wood framing deflects under load. Should leaks occur, the deck and J-Drain can be lifted and the roof inspected and repaired.
To see floor plans of this waterproofed Florida home, click the View PDF button below.
Fine Homebuilding Recommended Products
Fine Homebuilding receives a commission for items purchased through links on this site, including Amazon Associates and other affiliate advertising programs.

Flashing Boot Repair
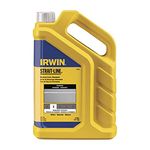
Standard Marking Chalk

Fall Protection
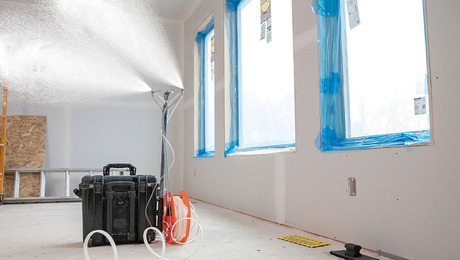

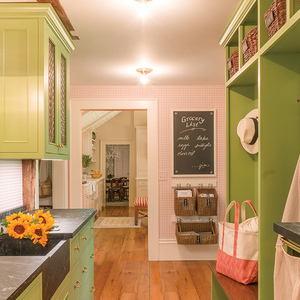
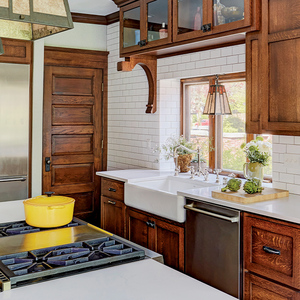
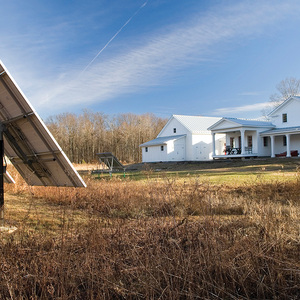
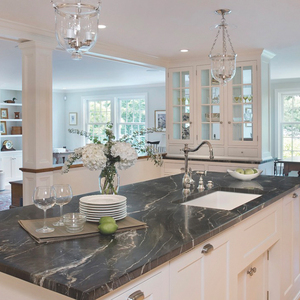



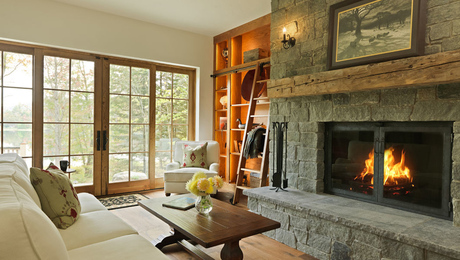
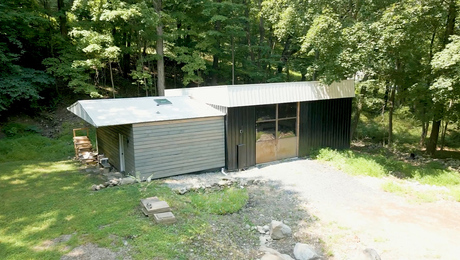
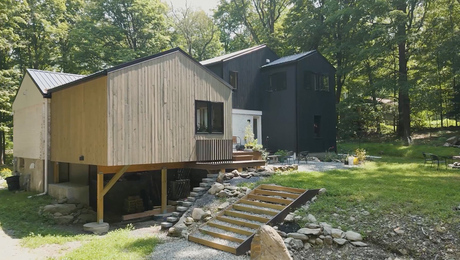
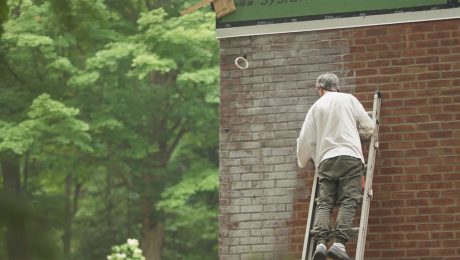
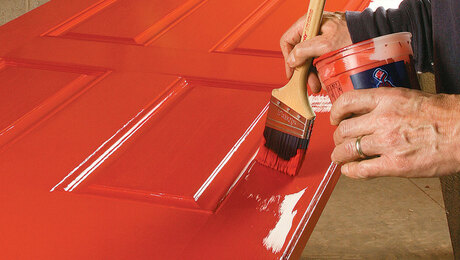
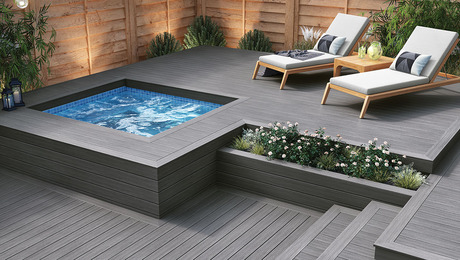
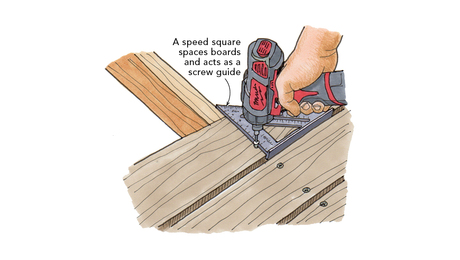
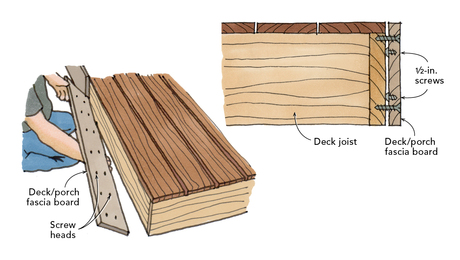
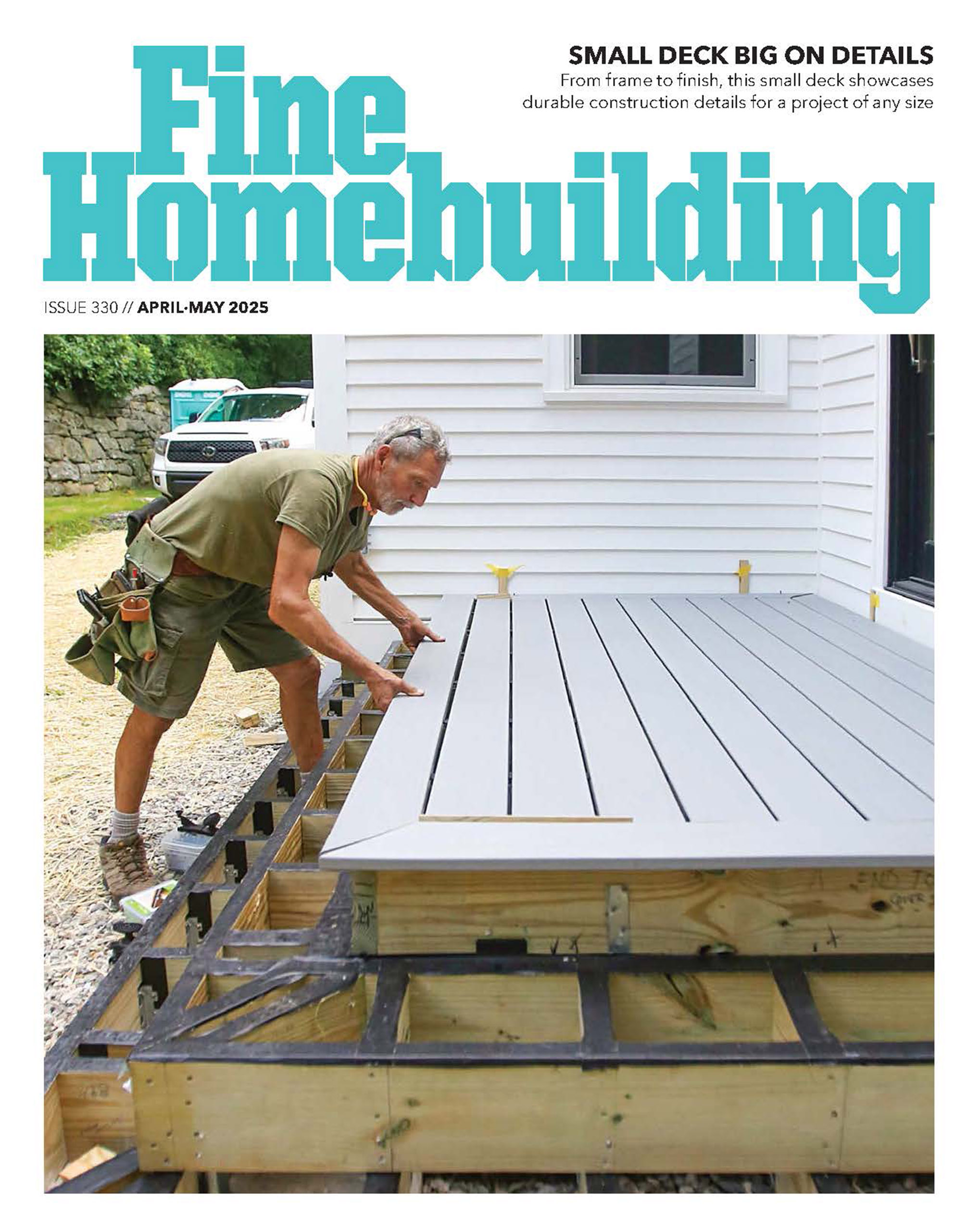

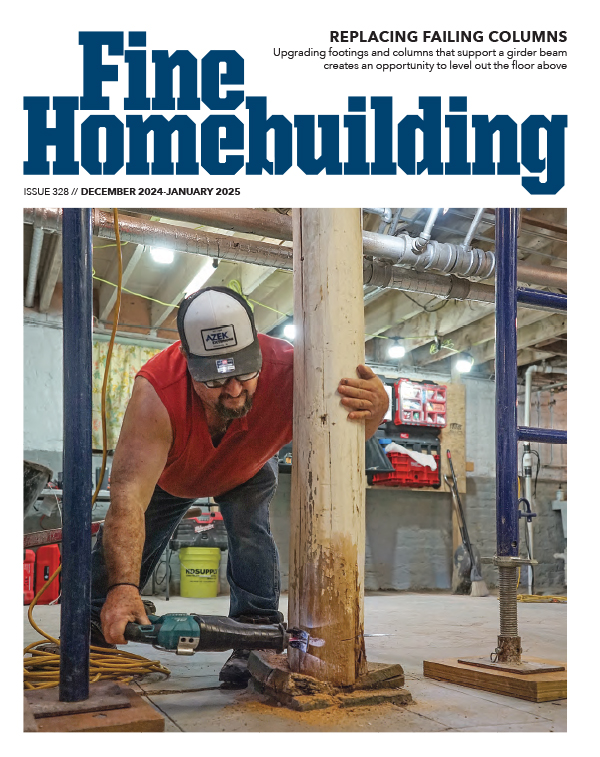






View Comments
are the sleepers secured to anything?or are they just "floating"
I'm looking to do something similar , 1/4" slope, 3/4" P.T. plywood, EDPM rubber roofing , then sleepers. I like the Idea of the drainage mat. Iwas going to place another layer of EDPM under the sleepers. I am not sure the best way to secure the sleepers.
We had done this type of floating deck before and we just simply laid the sleepers down and then fastened the deck boards to them. It's been several years and no problems yet.