California Casual: A Ranch Update
In Encinitas, California, a remodel honors the venerable ranch style with modest, modern improvements
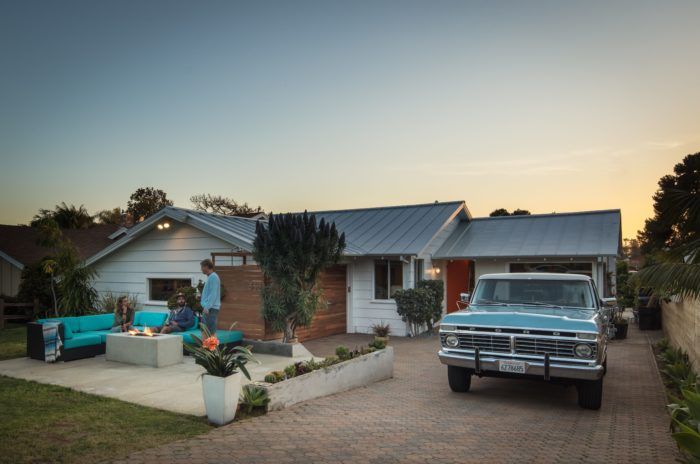
When I look at the original photo of this home, I feel like I’ve seen it before, but I can’t remember where. At a glance, this home could be in a suburb of Baltimore, Minneapolis, or Salt Lake City. It could even be in the rural Connecticut neighborhood where I live. (For more photos, check out the slideshow at the bottom of this page.)
With common characteristics like low-sloped hip or gable roofs, single-story rectangular or L-shaped floor plans, and asymmetrical exteriors with attached garages, we all know a ranch when we see one. We know it to be a ranch whether it is clad in stucco, brick, or board-and-batten siding; whether it has exposed rafter tails or boxed eaves. Even when it’s been given a second story or when its causal intent gives way to more formal modern variations, we still know it’s a ranch. In their vast interpretations, ranches are recognizable from coast to coast.
Though the ranch style — like the working cattle ranches where it first appeared — is native to western states, it became one of the most widely built home styles in all of the U.S. from about 1940 to about 1970. A derivative of the sprawling Spanish Colonial style, ranches spread from west to east, adapting along the way. The style ultimately fell out of favor by the late 1970s. But, perhaps because of their affordability or because so many of them were in need of remodeling, ranches found renewed popularity in the late 1990s. That popularity continues today.
I live in a ranch and I love it for many reasons — some personal, some practical — most of which I’ve already mentioned. But I will add that the simple structure makes a ranch pretty straightforward to remodel. Whether you want to open up the floor plan or open up the ceiling, the scope of work tends to be within reach.
The ranch shown here is in southern California. There are some giveaways in the before photo, including the exposed rafter tails, the window shutter style, the window muntin pattern, and of course the palm leaves hanging over the driveway fence. And it’s near the beach, which you may be able to guess from the new front elevation. The siding was sandblasted and painted a clean white, and the new windows and new metal roof give the home a more modern appearance. But the remodeled house, with its front yard patio and outdoor shower, is as casual as a beach shack should be. This is exactly the vibe that Steve Hoiles was after and that he carried through the house and out into the backyard. Steve is a designer and developer who focuses mainly on modern, green, and healthy spec homes and remodels. His company is Surfside Projects in Encinitas, Calif., though this is his own home.
Steve didn’t change the 1,698-sq.-ft. footprint and mostly kept the original two bedroom, one bath layout at the front of the house. He did tear a 1960s addition down to the slab to be rebuilt. Though the slab was in fine shape, the addition had termite and mold damage and the rebuild allowed him to add a full master suite, a good-size home office, and an epic great room.
In the living room, Steve updated the vaulted ceiling with a fresh coat of white paint. The room is illuminated by a large skylight and one of the walls is covered with a mural of a local surf break with a surfer about to paddle out into a big swell. From the living room, you can see through the new dining room and kitchen addition to the backyard that lies beyond a huge glass-panel sliding door. The kitchen is subtle but hardworking with flat panel cabinetry — some painted white, some painted black, and some naturally finished marine-grade plywood. The addition has a sloped ceiling, too, and a clerestory for natural light.
In the backyard, a deck and patio spill into a low-maintenance landscape of decomposed granite (instead of turf), drought-tolerant plants, and a simple metal-ring fire pit. The landscape is designed to have the casual look of a California state park.
There’s a lot to like about this project. First, even with its savvy new design and updated finishes, it’s still a modest ranch. This affordable, easily built home style is now as important to our American heritage as baseball and jazz. So, I’m glad that Steve chose to keep the character of the remodeled house true to the ranch aesthetic. Second, it’s modernized for a modern family. Master suites, great rooms, and great outdoor spaces aren’t trends. They make sense for how we live today. Finally, Steve captured the west-coast surf style with a lot of fun details like the geometric kitchen backsplash that’s reminiscent of something you’d find on a pair of skate sneakers. And the back of the house is painted to look like a classic Winnebago—a camper that you might still find in the parking lot of California surf spot, though you’d be unlikely to see on the road anywhere else in the country.
These details suit Steve’s very specific tastes. You and I might have done those things differently. Still, I’d live there.
Great remodel, Steve!
Design: Steve Hoiles, Surfside Projects, surfsideprojects.com, @surfsideprojects
Landscape design: Grain Landscape Architecture, grainlandarch.com, @grainlandarch
Builder: Sea Level Builders, sealevelbuilders.com
Photos: Darren Bradley, darrenbradleyphotography.com, @modarchitecture
Fine Homebuilding Recommended Products
Fine Homebuilding receives a commission for items purchased through links on this site, including Amazon Associates and other affiliate advertising programs.

Pretty Good House

All New Kitchen Ideas that Work

Homebody: A Guide to Creating Spaces You Never Want to Leave
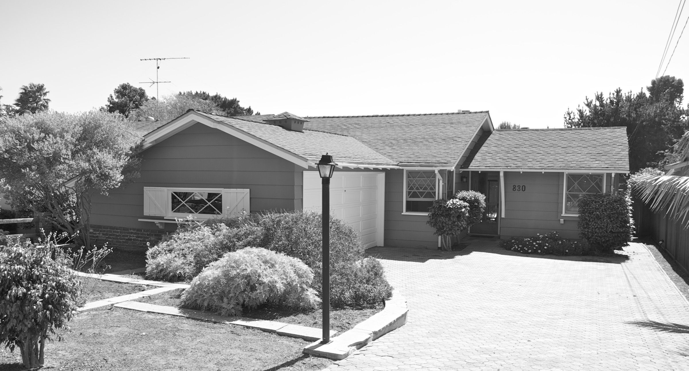
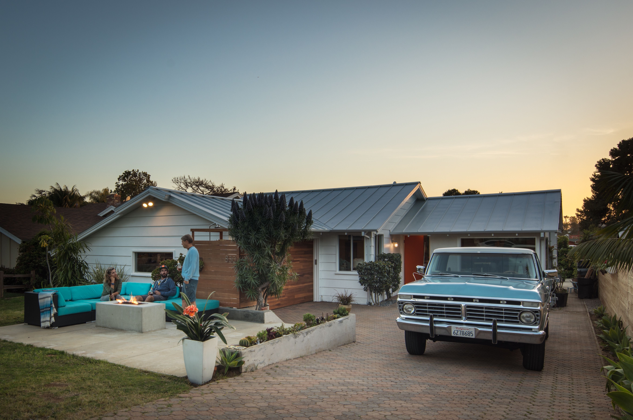
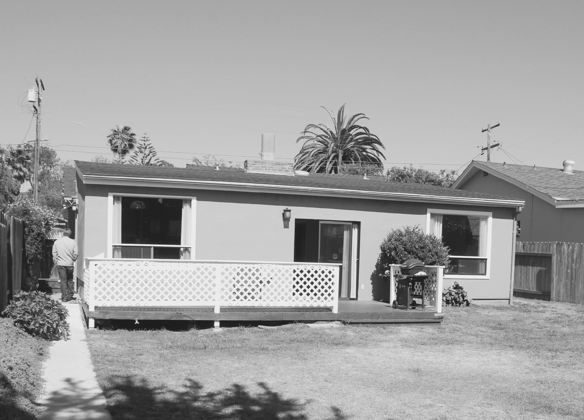
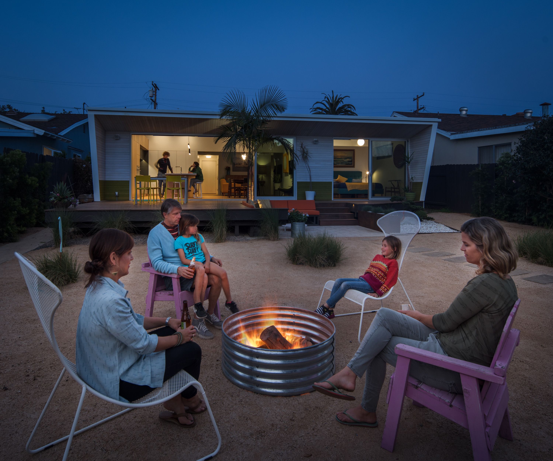
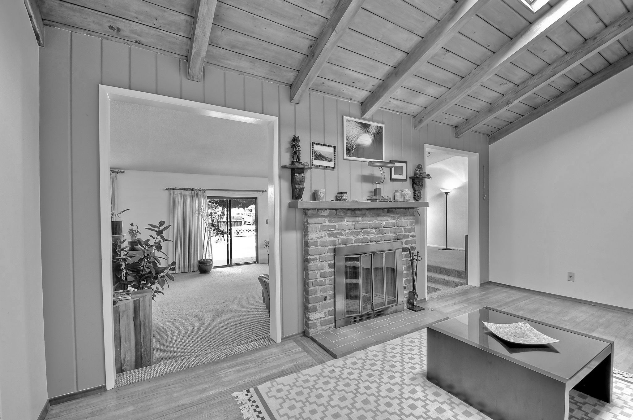
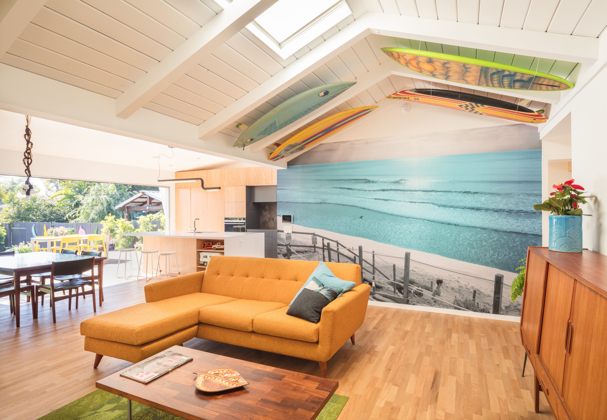
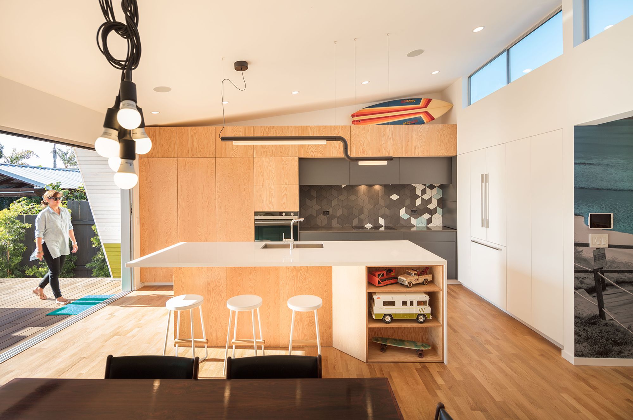
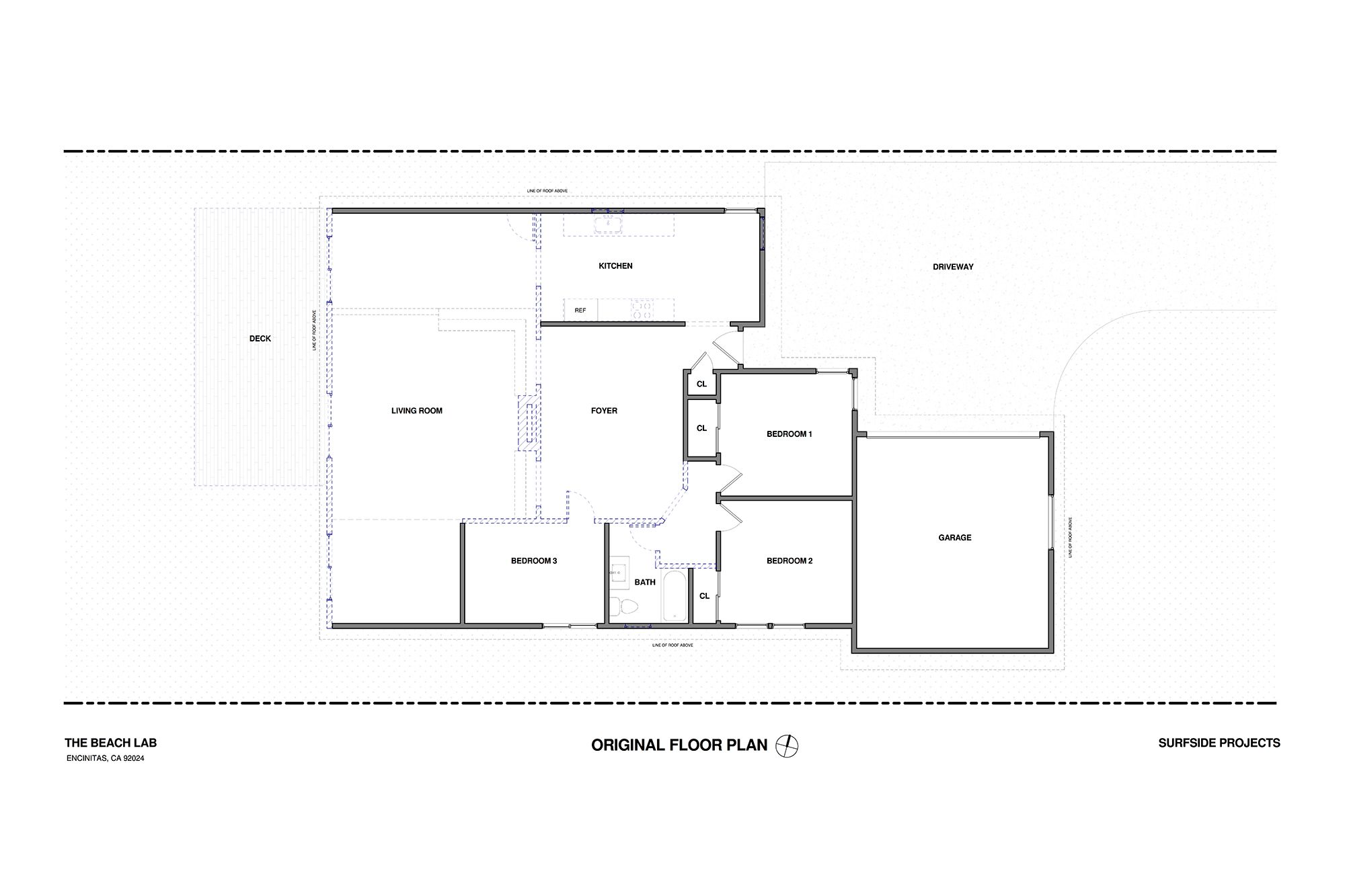
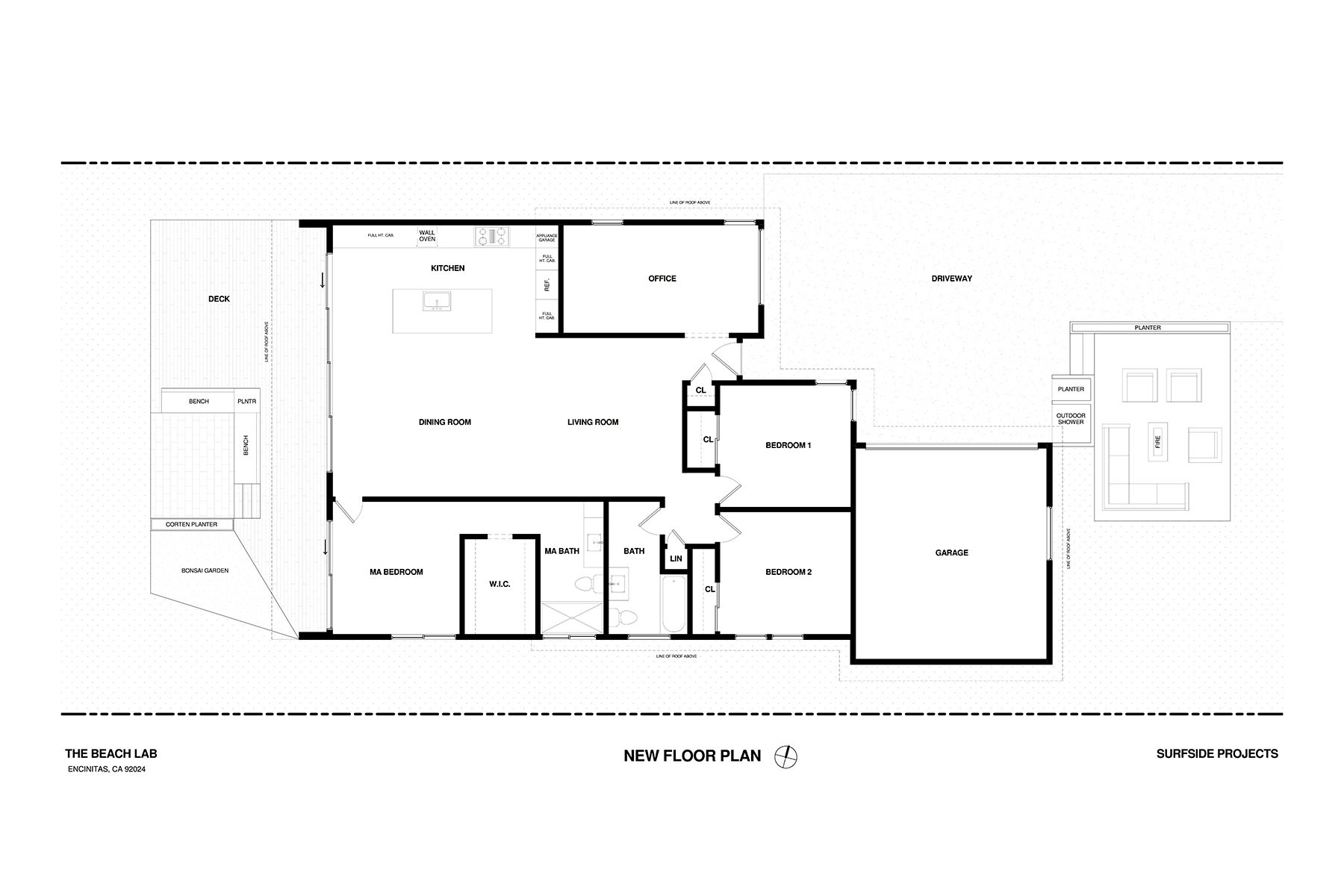








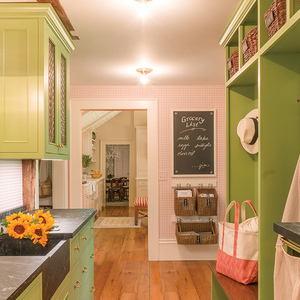
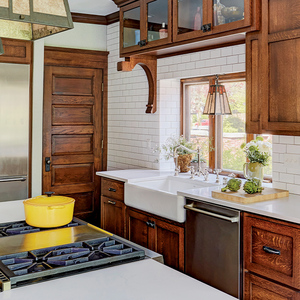



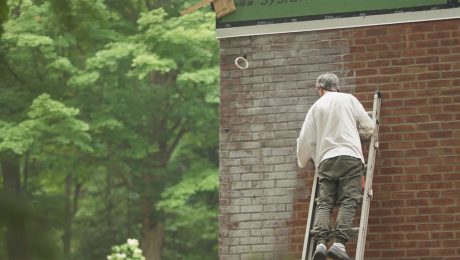
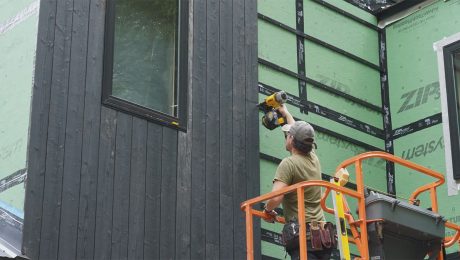
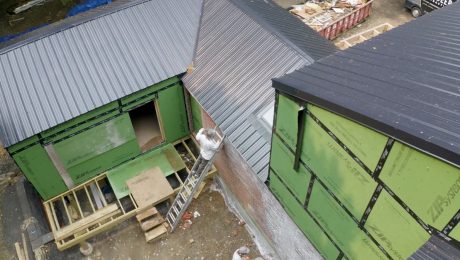
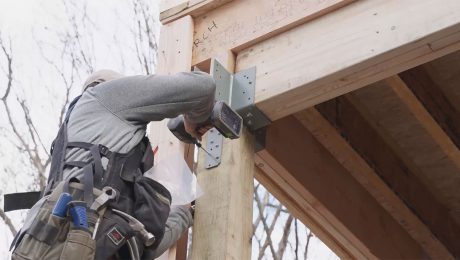
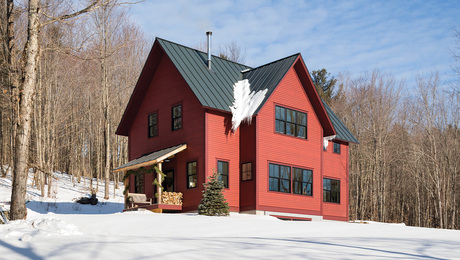
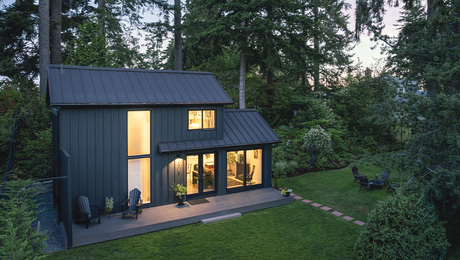
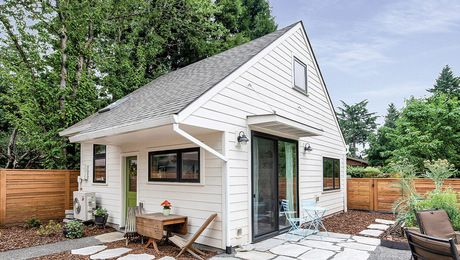
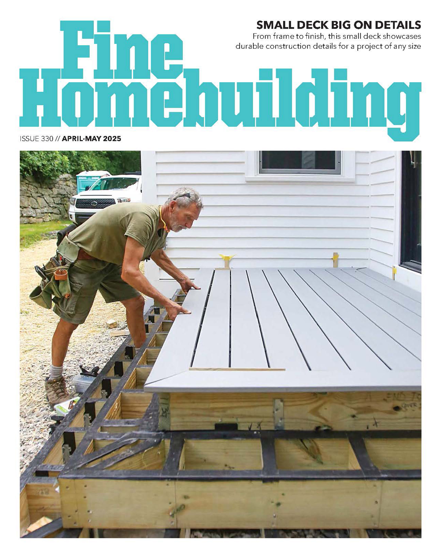
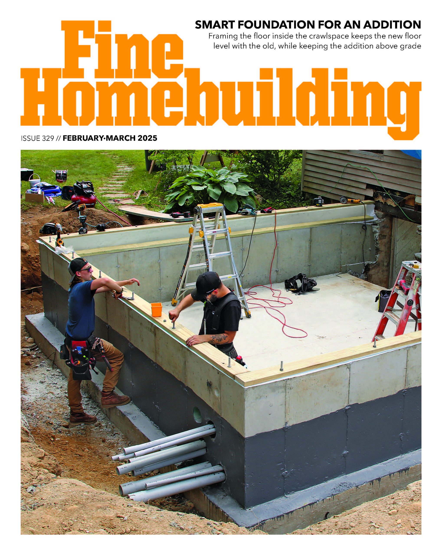
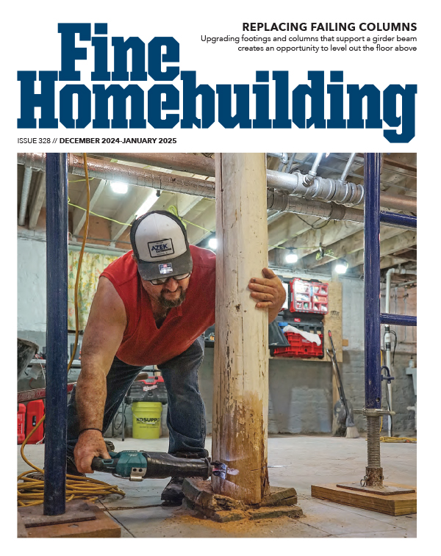






View Comments
"Rancher?" At the time tihis was build, and most time since, I suspect that'd be a Canadianism.