FHB House Video: Insulation, Air-sealing, and Mechanical Details
An overview of the materials and systems that will lead to big energy savings and comfort.
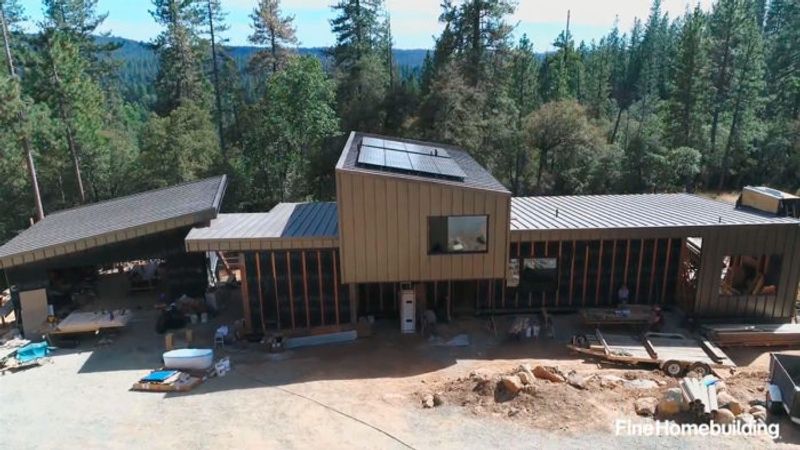
A complex house demands a careful insulation and air-barrier plan
Building this net-zero house relies on a strategy of energy conservation. This includes blanketing the building with interior and exterior insulation and installing a continuous air-seal around the shell of the building. This thermal envelope dramatically reduces the demands of heating and cooling so they can be met with a modest PV solar array.
To achieve this on a complex design, with multiple forms and intersection points, means every assembly and critical connection is designed, drawn out, and included in the architectural plans for the builders to follow.
To air-seal, they used a broad range of Dorken Delta tapes and membranes that are compatible with one another, and then insulated the house with Rockwool insulation using both rigid and batt forms. For installation, they relied on Stanley FatMax tape measures to fit and fill all the complexities of the design.
In the mechanical pit, or traditionally poured foundation, the concrete is the air barrier, but it needed both insulation and a vapor barrier. Beneath the slab they installed 5 in. of Rockwool ComfortBoard insulation for R-21 and Delta-MS dimple membrane as the vapor barrier.
The poured concrete walls have 4 in. of ComfortBoard on the interior that meets the subslab insulation for continuous thermal break. Inboard is an additional R-23 of Rockwool batts in a framed 2×6 wall, with a layer of Delta-Sd-Flexx adaptive, vapor-permeable membrane that has a taped connection to the dimple board under the slab.
At the top of the wall, the membrane laps onto the Delta-FL dimple membrane that is the vapor barrier over the pan-deck slab. The slab is then insulated with R-15 ComfortBatts between sleepers plus a layer of R-30 and a layer of R-23 batts installed in the TJI bays that bring the floor system to R-68.
On the walls, the plywood sheathing is covered with Delta-Vent SA, a vapor-open self-adhering weather-resistant barrier that laps down and is sealed to the foundation walls and curbs to continue the air barrier from the foundation.
The walls are insulated with R-23 ComfortBatts on the inside with two offset layers of 2-in. ComfortBoard on the exterior for an R-39 wall assembly.
On the roof, the plywood sheathing is the air barrier. All the seams are taped with Delta-Multi-Band, including the edge transition from roof deck to walls. This, like all penetrations through the envelope at any stage of the build, are carefully air-sealed for a continuous air-barrier.
Once air-sealed, Delta-Vent S—a tough, vapor-permeable waterproof underlayment—was installed, before the 5-in.-thick rigid-board Rockwool called TopRock DD that will allow the standing-seam metal to roof to be installed directly over the insulation without additional sheathing. Combined with the insulated deep rafter bays below the lid of the house makes a cozy R-80.
Heating, air conditioning, and more
With the insulation and air-sealing work complete, the combination of products, critical design work, and attention to detail brought this house in at 0.6 ACH50—which means today, with these Passive-house-level numbers, it’s one of the tightest homes in California. This means the builders can rely on the roof-mounted PV array to power small, very efficient air-source heat pumps used for space heating and cooling.
The compressors are mounted to the outside of the building and sheltered by the pan deck above, as is the compressor for the heat-pump water heater that will dump cool air into the atmosphere rather than in the home.
Mitsubishi heat pumps were used because of their efficiency. The hyper-heat models operate at 100% efficiency down to 5°F, well below the typical winter conditions this house will see.
Inside the home, the designers selected locations out of the line of site from the main living areas to mount the heat-pump distribution units. On the second floor, one unit is mounted on the backside of a doorway, in the hallway leading to the master bedroom, and on the first floor, another is placed over a closet in the mudroom. The third and final unit is tucked away above the cabinets over the refrigerator built-in.
Other mechanicals will include a washer and dryer. Here, a Dryer Box was installed so the dryer can be pushed flush against the wall without damaging the hose or compromising the air flow. The warm moist air will then travel to the outside of the building where a dampened DryerWallVent will minimize air intrusion.
Stay tuned…
Next, we’ll hear from the Design-Build team as the Fine Homebuilding House nears completion. For more information on the build, be sure to visit FineHomebuilding.com/California-2018


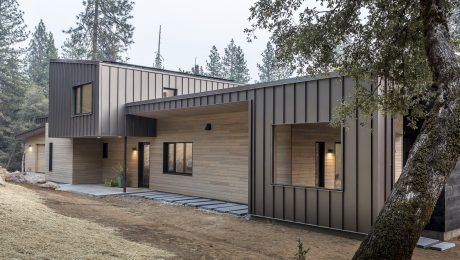
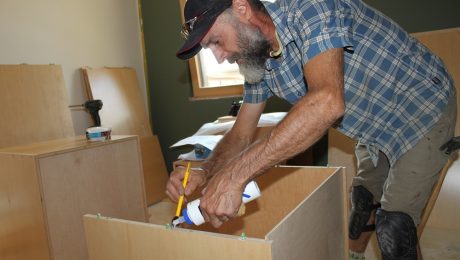
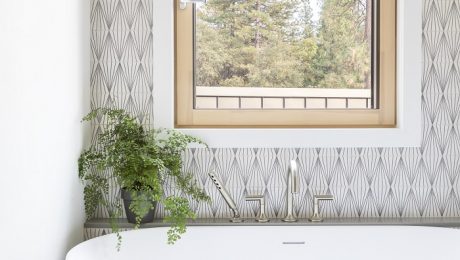
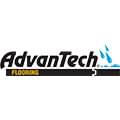
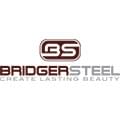


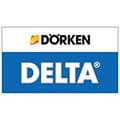


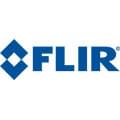
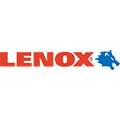
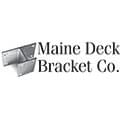



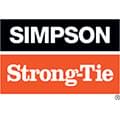

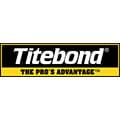
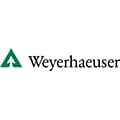




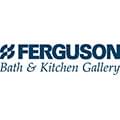
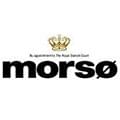
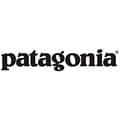
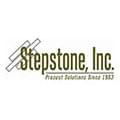

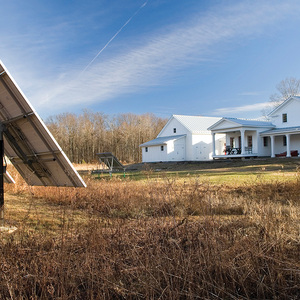
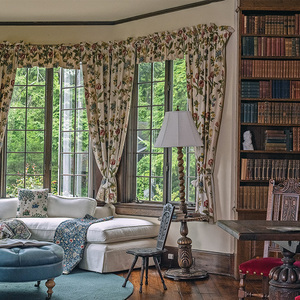

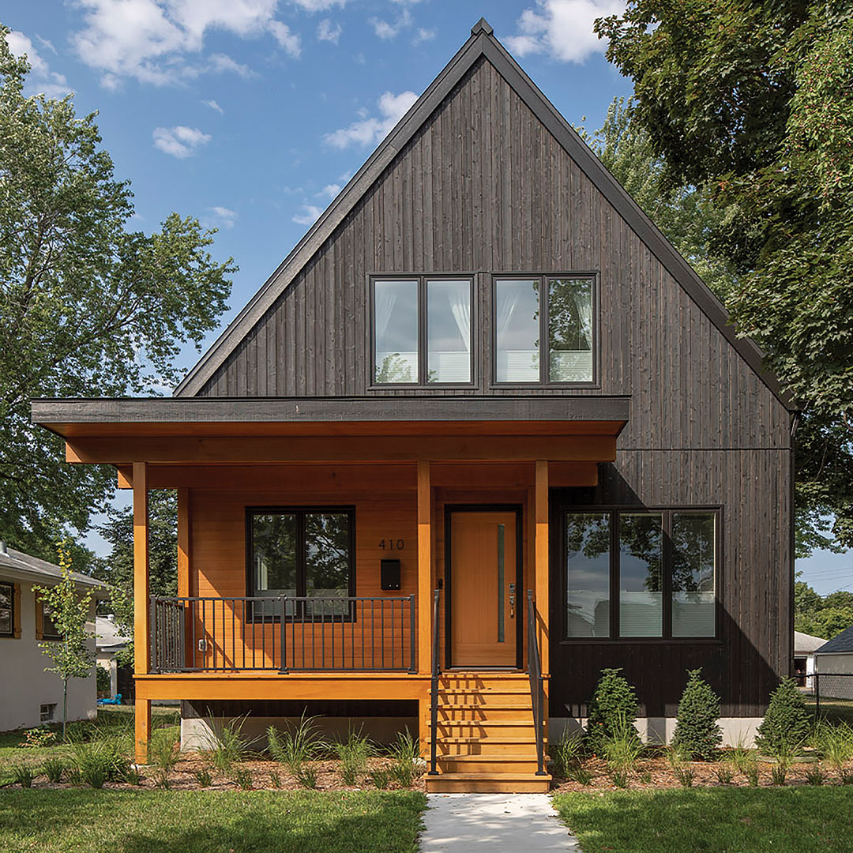








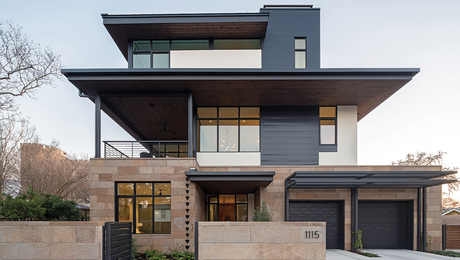
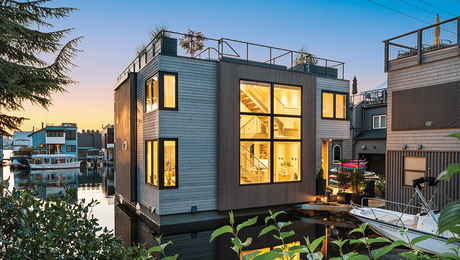
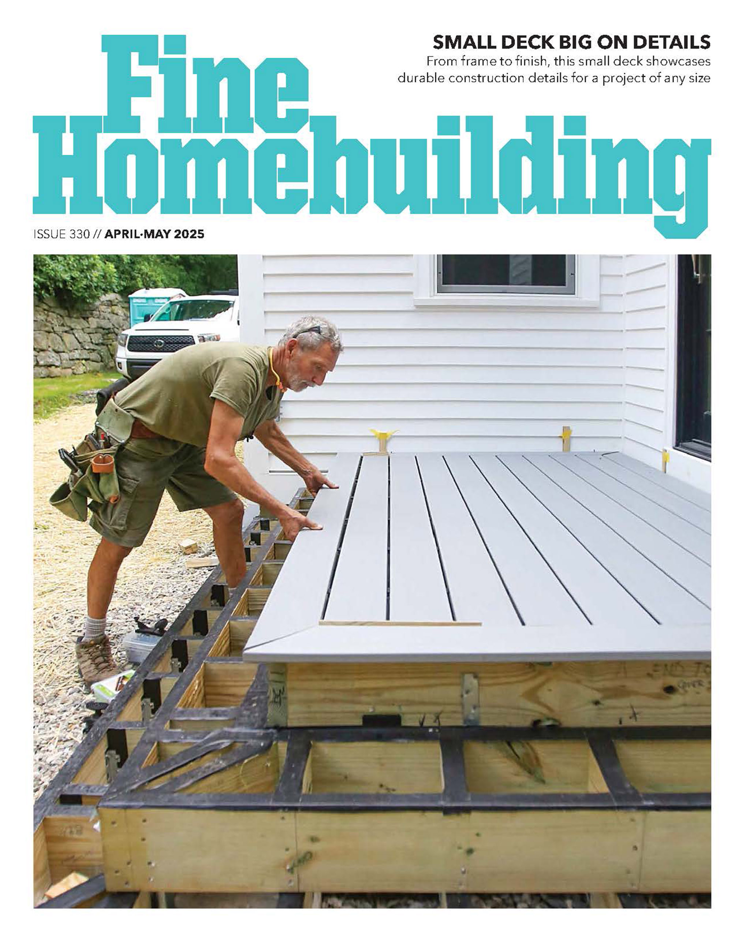
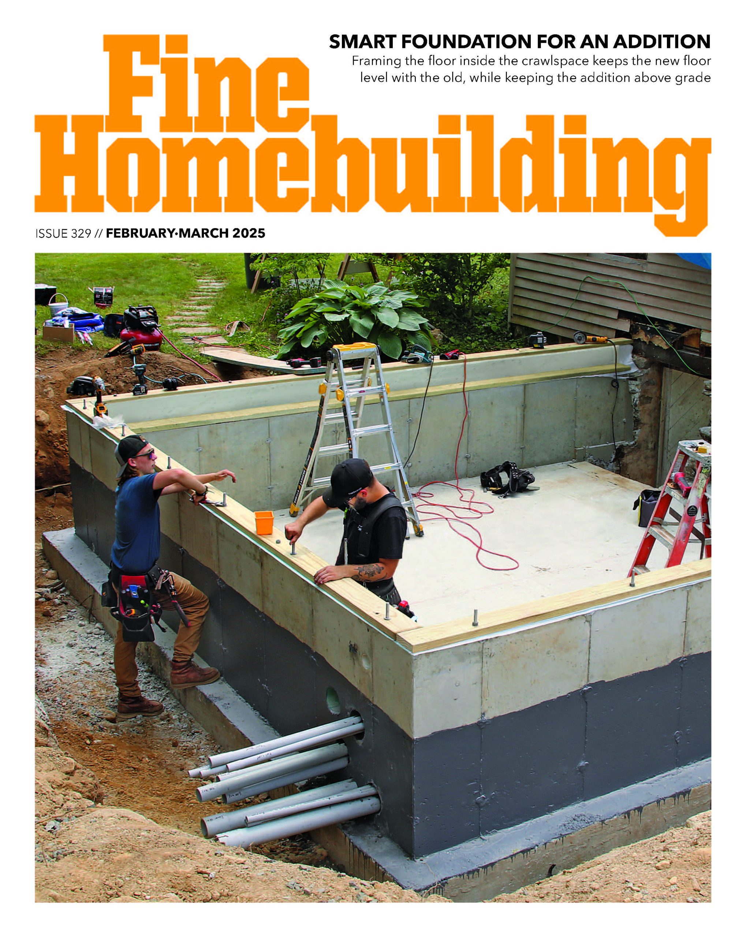
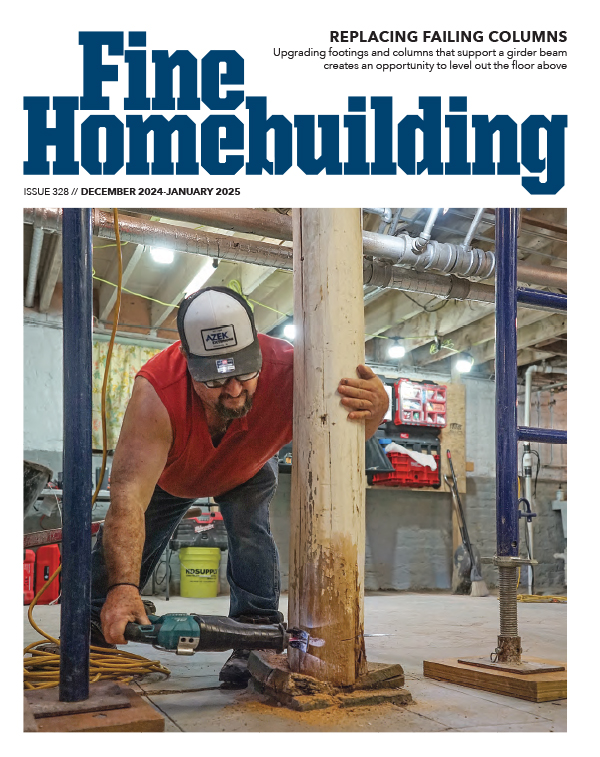






View Comments
I think you need to better define what 100% efficiency is for the heat pumps. 100% efficiency is usually defined as a COP of 1. Electric resistance heat has a COP of 1. I believe these heat pumps are a lot more efficient than that.
Wondering why you didn’t use ICF for the foundation and even above grade. For the foundation it would stop the cool ground from getting to the concrete. Also with an ICF, the dew point is in the middle of the concrete, so no dank basement. Also with the dew point in the middle of the concrete, you have no mould build up that is unseen, until someone takes it apart. Also, what about using a dryer that vents into the room and the vapour drains down the plumbing drain, I installed one in my recent Reno and it works fantastic.
Paul from BC Canada
great