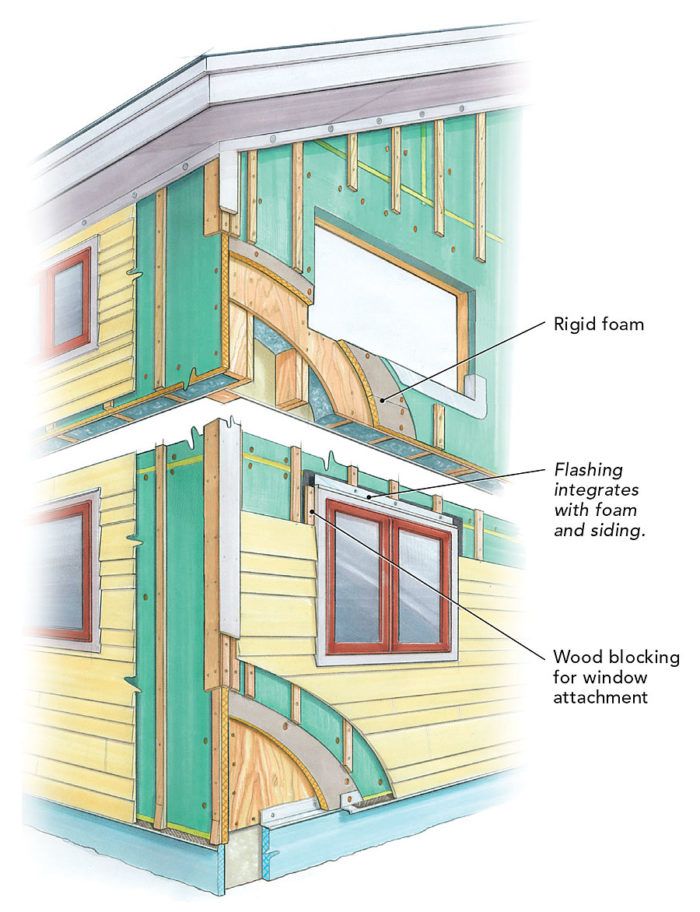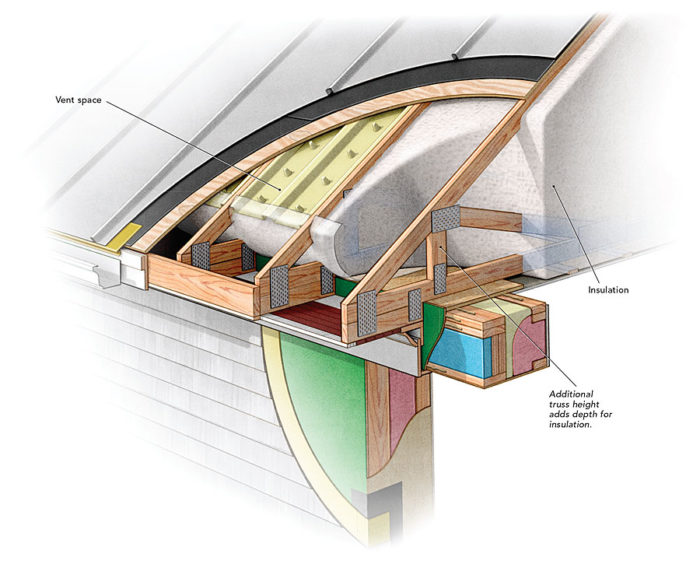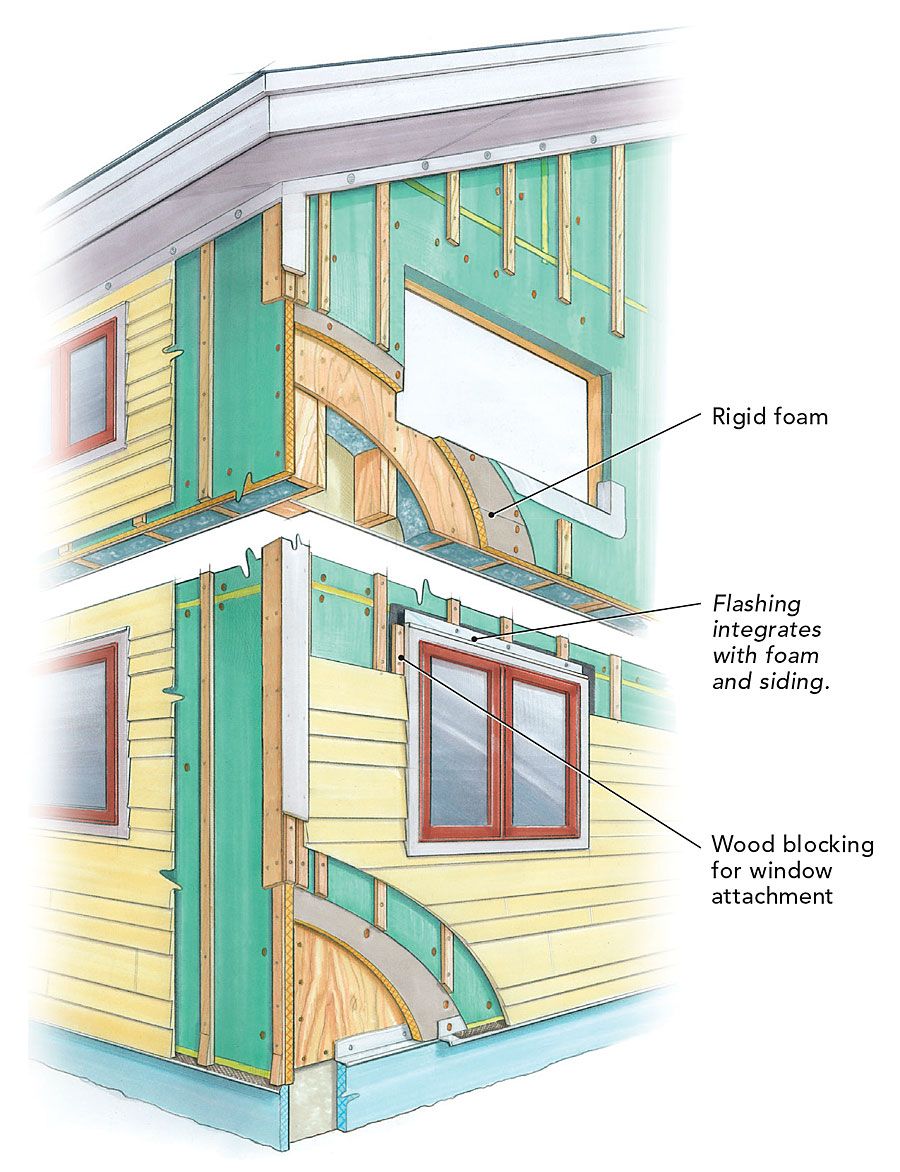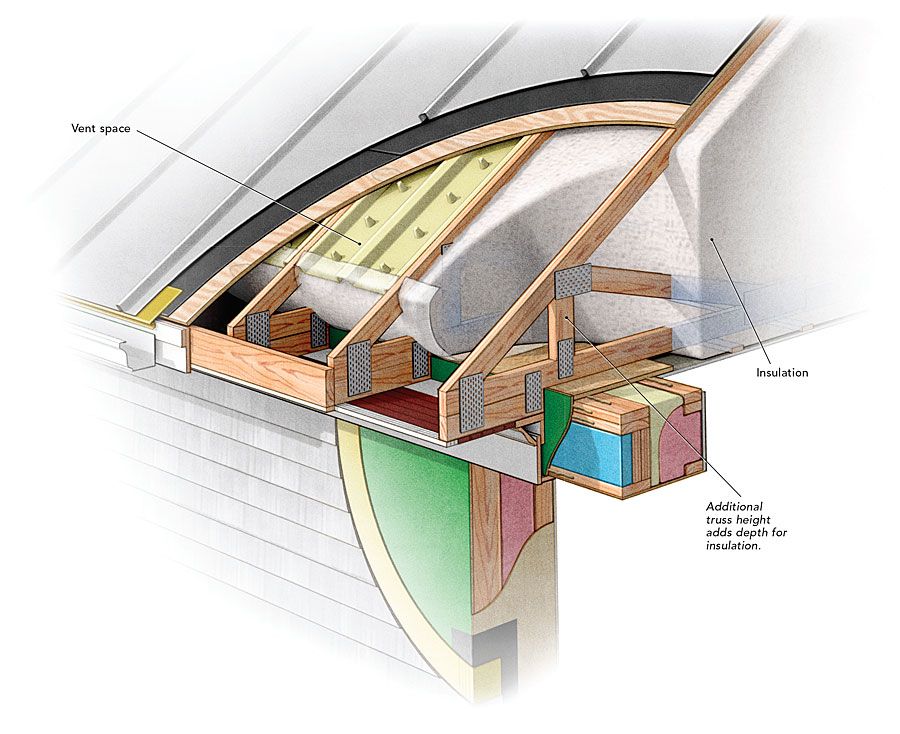Plan Ahead to Save Energy
When building a new home, your insulation strategy should be part of the design process, not a last-minute decision.

It’s not unusual for a designer, builder, or homeowner to ask a question like the following: “We just finished framing, installing windows, and roofing. What’s the best way to insulate?”
My usual reaction is “Really? You’re asking now?”
Leaving these decisions to the last minute limits your options. The most common approach to insulating a home in much of the United States is to fill the stud bays with fiberglass batts and, once the ceiling drywall is installed, to unroll more fiberglass insulation in the attic—a simple approach that doesn’t work very well. To build a house that performs at a high level, your insulation strategy must be part of the design process.
Choose wall insulation before installing windows
Why would anyone leave decisions about insulation to the last minute? Some builders think, “We’ll either fill the stud bays with fiberglass batts, or, if the homeowner wants to pay for an upgrade, we’ll just use spray foam.” The trouble with this approach is that a wall with insulation only between the studs still has a lot of thermal bridging through the framing.
If you care about this thermal bridging—and you should, because thermal bridging through studs reduces the whole-wall R-value considerably—you need to include exterior rigid foam or exterior mineral wool, or to frame a double-stud wall. Once the windows are in, it’s usually too late to install rigid foam or mineral wool on the exterior side of the wall sheathing, and it’s certainly too late to think about a double-stud wall. This decision has to be made at the design stage, before the walls are framed.
Roof insulation needs planning, too
Once the roof trusses have been installed, it’s too late to order raised-heel trusses, which are needed to make sure there’s room at the perimeter of the attic to install enough insulation between the top plates of the exterior walls and the roof sheathing. Why would anyone who is planning a vented, unconditioned attic forget to order raised-heel trusses? I don’t know. But it happens all the time.

Properly insulating cathedral ceilings also takes planning. Green Building Advisor regularly receives questions from readers with poorly performing cathedral ceilings. Problems include high energy bills, temperature stratification, and ice dams. In almost all cases, the best solution includes install ing exterior rigid foam. On an existing house, especially one with skylights, this is very expensive work. On a new house, the work is much simpler and cheaper, but you have to plan ahead. If you wait until the shingles are on, you’re too late.
Of course, it’s possible to insulate a cathedral ceiling without using any exterior rigid foam. But to install enough interior insulation to meet even minimum code requirements, you may have to lower the ceiling—and a lot of homeowners don’t want to do that.
Designers often punt on the mechanical room
Insulation problems aren’t the only consequences of failing to plan. Another is failing to make the mechanical room big enough. How often do residential designers do a good job of designing a mechanical room? In my experience, less than half the time.
Mechanical equipment for a typical house may include a furnace, an air handler, or a boiler, plus a water heater, a water pump, a pressure tank, and a water softener. Higher-performance houses also may have a heat-recovery ventilator (HRV) or an energy-recovery ventilator (ERV), along with associated ductwork.
Some of these appliances have access panels, so the designer of a mechanical room has to provide enough space for service personnel to get to those panels. The manufacturer of each appliance specifies how much access is needed for proper servicing of the equipment. Failure to follow the manufacturer’s installation instructions is a code violation.
What happens when these issues are left to the last minute? There’s no obvious place for some critical piece of equipment. It’s only then that the builder posts a question: “We’ve decided to install an HRV, but we’re not sure where to put it. Can we install an HRV in the garage or the attic?”
Oh, yeah—the ducts
Sometimes a designer or an owner-builder does a good job of designing the mechanical room. There’s plenty of space for the furnace, the HRV, the water heater, and the rest of the equipment. However, no one has thought about how to run the ducts, and everyone now realizes that there is a major beam in the way. Or maybe the designer thought about the supply-air system but then forgot about the need to install return-air ducts.
Suddenly, everyone is discussing tradeoffs: What’s worse—adding a soffit in the living space to hide the ducts, or installing an imperfect duct system?
If you’re trying to save energy, oversize ducts are always preferable to undersize ducts, which means that contractors can’t just squeeze a duct into a cramped space at the last minute.
Hire a gray-haired designer
If you are an owner-builder, you will probably make some mistakes—even if you’ve read this article. (They’ll just be different mistakes from the ones mentioned here.) If you hire an architect or a residential designer, ideally one with gray hair, you won’t regret the decision.
That said, even if you hire a designer with years of experience, you still may encounter problems. Some designers care more about aesthetics than they do about building science. Your goal is to find one with a foot in both worlds.
In the worst case, the chosen designer has spent decades working in a region of the country where designers, builders, and homeowners rarely pay much attention to energy efficiency or green building. Once the house is designed and construction has started, the homeowners discover Green Building Advisor. Now they’re running to the architect every week with new requests—for example, “We’ve decided that we need an HRV. Can you add that to the plan?”
Sometimes changes can be made. At other times, it’s too late. All the homeowners can do then is post a new comment on Green Building Advisor: “I wish I had discovered your website three months ago.”
“Musings of an Energy Nerd” showcases the best of Martin Holladay’s weekly blog at GreenBuilding Advisor.com, where he provides commonsense advice about energy issues to residential designers and builders. Because his data-driven conclusions usually fall between the extremes of minimum code compliance and adherence to the Passive House standard, they are often controversial.
Green Building Advisor is for designers, engineers, builders, and homeowners who craft energy-efficient and environmentally responsible homes.







View Comments
It would be easier to get waterproofing tips by reading our blog as we have discussed all about saving the roof from leakage, the right way of installing gutter and drain pipes, and much more.