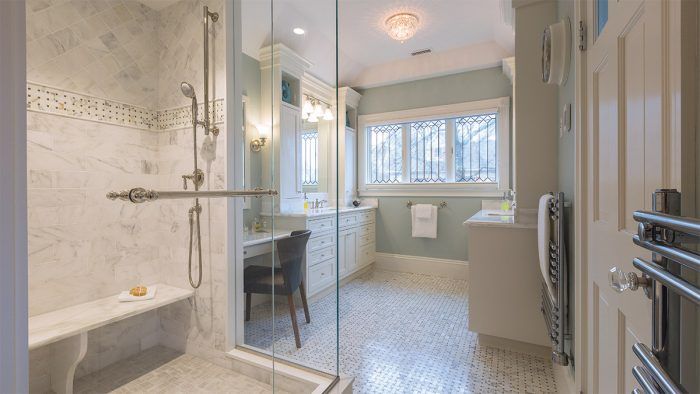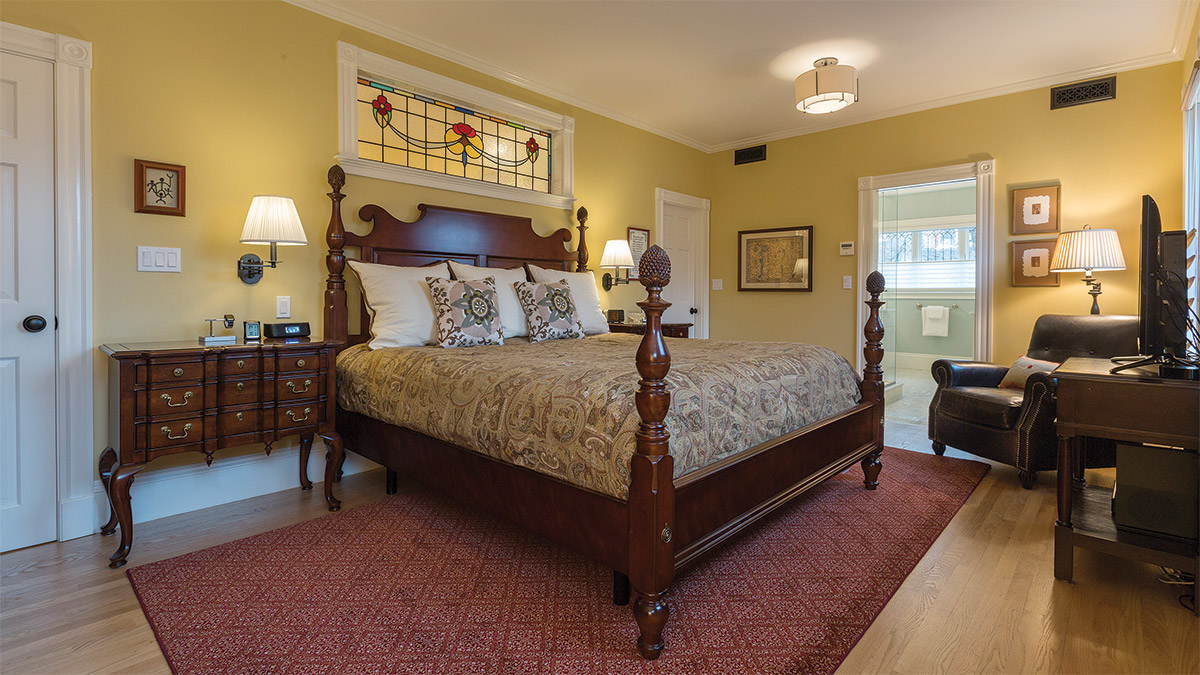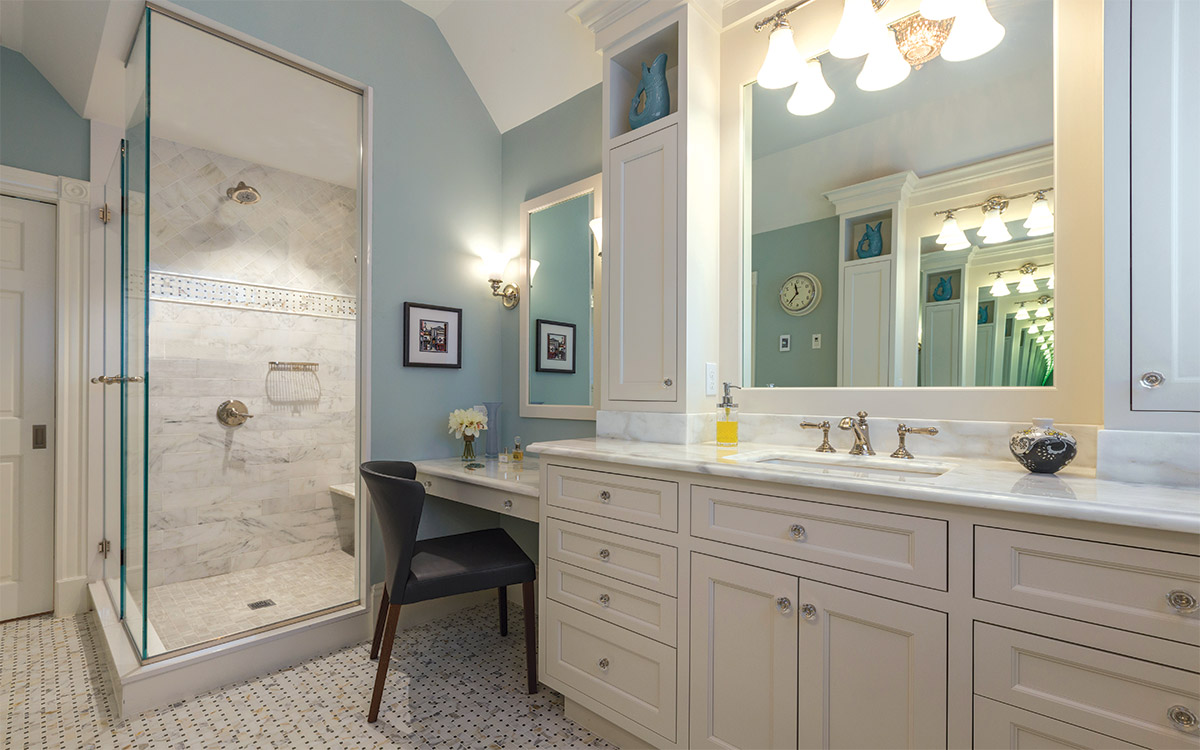Bold Bathroom Remodel
How completely rethinking the floor plan helped resolve a cold, cramped suite bathroom.

Synopsis: Moving the bathroom to the opposite side of the bedroom in this suite not only gave the room increased square footage by taking over an underused balcony, it enhanced the circulation through the bedroom suite and opened opportunities in peripheral areas. Before and after floor plans show how a small addition allowed for dead space in the hall to become a new walk-in closet and prove that light and views of the outdoors are not always the most important elements in the bid for comfort.
The owners of this Massachusetts Victorian were no strangers to the work of Byggmeister Design Build. Over the years, the firm, which explicitly focuses on remodeling work with a commitment to efficiency, completed a finished basement and an extensive garage project on the property. So, when the owners sought a new suite bathroom, they already knew that they’d be getting an expertly crafted space and an improvement to the home’s efficiency along the way. The finished bath is a complete transformation, and an example of what’s possible when you reassign value to existing spaces.

When looking at the original layout of the suite bedroom, it’s easy to become enamored by the opportunity the balcony affords. After all, access to the outdoors— light and views—is a conventional element sought after in the bid for comfort. But the energy demands of a home should also be a priority. And in truth, the balcony was underutilized. It was high maintenance and its leaky old door offset any real comfort and efficiency that the daylight imparted on the space.
“Our favorite projects involve taking the weakest part of a house and turning it into the best part of the house,” wrote the project team. “In this case, we chose to capture the old balcony as indoor space and relocate the bathroom to that end of the suite.”
By moving the bathroom to the balcony position, the team was able air-seal and improve insulation levels in the exterior walls. High-quality, tight windows keep the thermal boundary in check, without completely losing access to the light and views that help bring the space to life.
The abundance of floor space on this side of the suite allowed the owners additional amenities within the bathroom. Now, they have a spacious walk-in shower, a separate toilet closet, dual vanities, and a makeup counter. The result is an elevated suite that improves both circulation and functionality.
The team’s favorite part? “The homeowners report that the bathroom—where the old balcony had been—is now the most comfortable room in the house.”
The Big Shift
Moving the bathroom to the opposite side of the bedroom not only gave the room increased square footage by taking over an underused balcony, but it also enhanced the circulation through the suite and opened opportunities in peripheral areas. By adding a small addition and moving the bedroom entry door, dead space in the hall was layered into the creation of a new walk-in closet.
Location Newton, Mass. Architect Doug Ruther Interior design Karin Mahdavi
Rob Yagid is founder and executive director of Keep Craft Alive. Photos by Jim Raycroft, courtesy of Byggmeister Design Build.
Floor plans: Martha Garstang Hill
Originally appeared in Fine Homebuilding issue #298 titled “Bold Moves Make the Space: How completely rethinking the floor plan helped resolve a cold, cramped master bathroom.”
Related Links:





