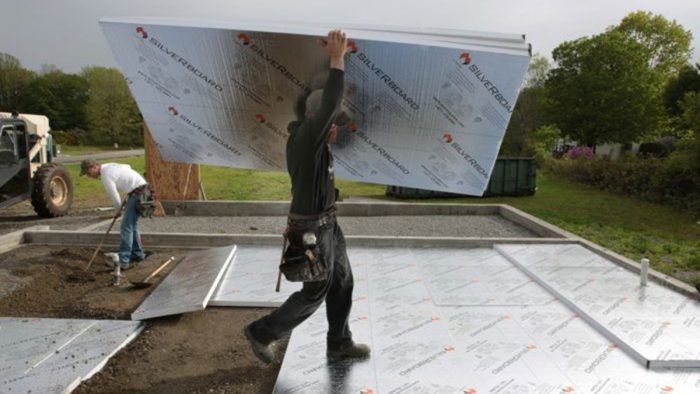Avoiding Frost Heave on an Unprotected Foundation
If a concrete foundation is poured in late fall but framing won't begin until late winter, there are several possible ways to prevent frost heave.

I’ll be building my new house over the next year in central Pennsylvania on weekends and during vacations. The full-basement concrete foundation with 8-ft.-tall walls and attached garage foundation with 5-ft. walls will be poured late this fall, but I don’t expect to begin framing until February or March. The basement will be backfilled around the perimeter but left open to the weather on the inside, and the garage portion will be backfilled inside and out. Should I be worried about frost heave during the winter?
—Jerome Devon, Cumberland County, Pa.
Editorial adviser Mike Guertin replies: When water in soil freezes, it expands and can lift and/or crack a concrete foundation. The International Residential Code (IRC) requires the bottom of footings to be at least as deep as the maximum depth the soil is expected to freeze. Though it’s not stated in the code, there’s a presumption that either the foundation is backfilled on all sides, as in the case of your garage foundation, or that there’s a structure built on top of a basement foundation.
The soil around the outside of the foundation acts as insulation to slow the movement of heat in the earth to the atmosphere in winter so moisture in the soil below the foundation won’t freeze, expand, and heave the foundation upward. A house built on top of the foundation also reduces heat loss and keeps the soil beneath the foundation from freezing. Your garage foundation will be protected from frost since it will be backfilled on both sides, but your house foundation is at risk of frost heave. The exposed portion within the foundation perimeter is essentially at grade level, so frost could easily form beneath the foundation and heave it up.
Only soil that retains moisture is subject to frost heave. If the natural soil on your lot is well-drained gravel that retains little or no water, the risk of frost heave is minimal. But if your soil consists of heavy clay, the risk is much higher. What can you do to reduce the risk? Insulate. Snow is a surprisingly effective insulation that reduces the chance of frost forming deep beneath the foundation, but since you can’t count on a snowy winter, I recommend one of the following steps.
High-density rigid-foam insulation can be installed beneath the foundation and about 4 ft. inboard of the walls before the forms are placed. There’s no prescriptive R-value guidance in the building code, but I’ve had good luck installing R-10 or slightly greater—roughly the same R-value that I use beneath the slab. If you don’t insulate beneath the foundation before it’s poured, you can insulate on top of the soil inboard of the foundation walls. Builders often use loose straw or hay covered with tarps to help keep the soil warm. Alternatively, a 4-ft. or greater width of mineral wool or rigid insulation can also be placed around the inside of the foundation for the winter and repurposed later to insulate the house.
In addition to insulation, I also recommend you frame the first-floor deck right after the foundation is poured. Building the floor deck can help reduce heat loss and is also a recommended step before the perimeter of a foundation is backfilled. Backfill soil puts horizontal load on the foundation. A fully sheathed floor deck that’s anchored to the foundation balances the load between opposite walls so it’s less likely to crack from the backfilling process and soil expansion.
From Fine Homebuilding #319




