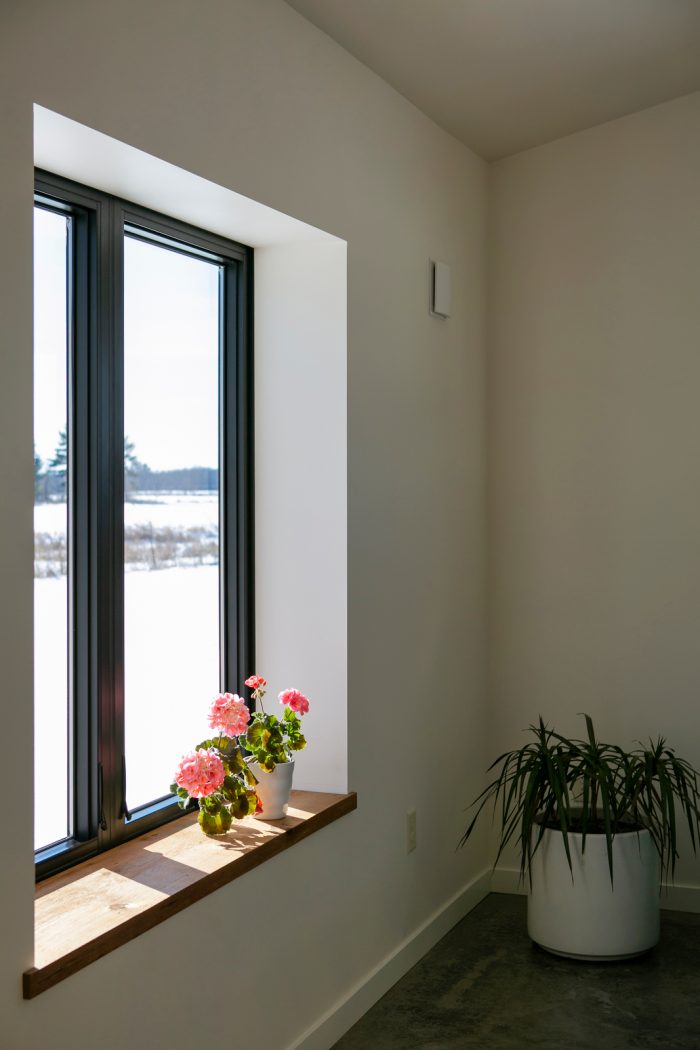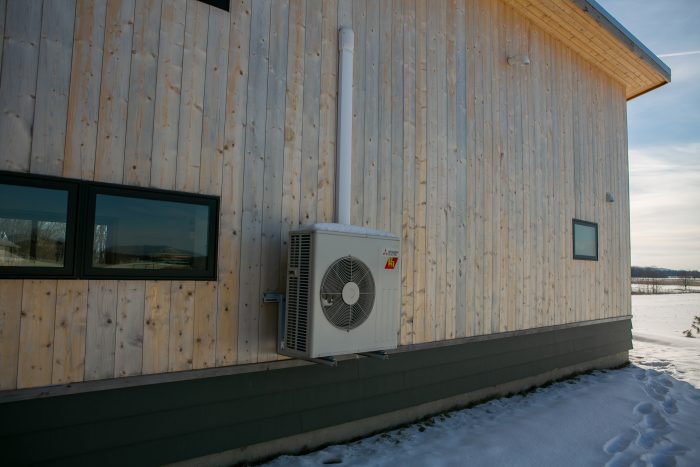Systems and Products for an All-Electric Small Home
Learn how to choose windows, doors, HVAC, plumbing systems, and finishes with sustainability and healthful materials in mind.
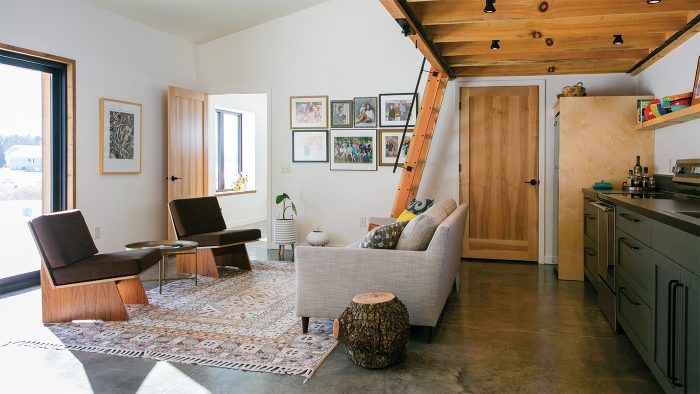
My design business, Amber Westerman Building Design, focuses on custom homes and remodels—but in 2020, I left my desk to serve as a general contractor on my 1208-sq.-ft. superinsulated, all-electric, net-zero demonstration home. I held open houses during construction to share high-performance building–related information and learn what homeowners are interested in. During the tours, I explained the systems and products I used. The following were key among my talking points.
Choosing and installing windows and doors
I chose Marvin Integrity All-Ultrex windows for their rotproof, maintenance-free finish and long-term durability. They are made from pultruded fiberglass and are less expensive than the more common aluminum-clad wood units. I ended up ordering the stock-glazing option after running alternatives through REM/Design energy-modeling software and calculating the payback in energy savings. As it turns out, triple-pane windows—when amortized over 30 years—never pay for themselves. Likewise, for high-solar-gain glazing in the south-facing windows, the low-e1 glazing didn’t admit enough heat energy over the course of 30 years to make up for the upcharge. The stock option in my region is dual-pane low-e2 glazing, which includes a second layer of low-emissivity metallic coating.
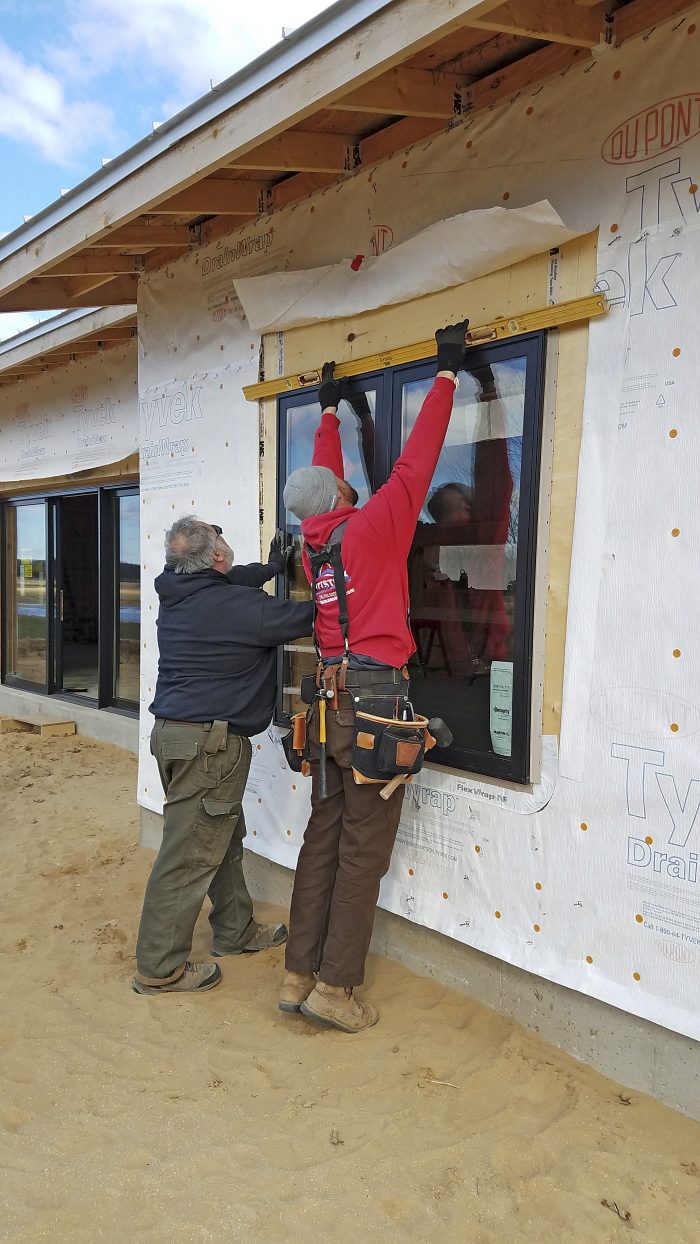
Window and door rough openings were bucked out with 5⁄8-in. plywood. The patio door is set in from the face of the exterior wall to land over the slab’s edge foam for a continuous thermal barrier. The sill is set on a 5-in.-wide length of Conservation Technology’s EPDM sill gasket. To accommodate the nailing flange, 2x bucks were added at the jamb and head.
The windows were set flush with the exterior sheathing. Gaps at the rough openings were sealed with a low-pressure polyurethane foam called HandiFoam, chosen for its Greenguard Gold certification for low chemical emissions. I used it with some reservations because I’ve heard that foam can crack and separate from its wood substrate over time. In any case, the gap is air-sealed by the vapor retarder on the inside and by the sheathing tape on the outside.
I did have condensation problems this past winter, which triple-pane windows may have prevented. The condensation only occurred during severe cold snaps, which we get a few times a winter. My assumption is that the slab and other building components are still drying out, and that this coming winter will be drier. I plan to set the thermostat higher and run the heat-recovery ventilators at top speed if the problem persists.
The hot water system
For hot water, I steered clear of on-demand units after hearing about how finicky they are in areas with high levels of lime in the water supply; plumbers around here routinely toss them out after a few years. I looked into heat-pump water heaters, but they are expensive and require a large mechanical room or basement, neither of which I have. What made sense was Rheem’s 30-gal. Marathon electric-resistance water heater. The tank is lightweight, insulated with 2-1⁄2 in. of foam to R-20, and will lose only 5°F in a 24-hour period. Maintenance should be virtually nil, and the unit comes with a lifetime warranty. For plumbing fixtures, I chose EPA WaterSense–labeled products to save on both hot and cold water. The toilet uses just 1.28 gal. per flush.
HVAC details
Heating and air-conditioning are supplied by a Mitsubishi ductless air-source heat pump. The outside compressor is mounted on brackets on the north wall and the inside air handler is directly above it on the loft wall—this configuration made the line set as short and unobtrusive as possible.
I chose a single-source ductless system for economy and simplicity, knowing that there would be a temperature difference between the main room (where the air handler is located) and the bedrooms at each end of the house. Over the winter, the difference was about 4°F to 7°F, with the bedrooms being cooler, which is acceptable to me. In the summer, I experienced the same differential, only this time the bedrooms were warmer. Like the bedrooms, the loft was off by about 4°F to 7°F—acceptable because it’s not often used.
The thick wall-and-ceiling insulation and the thermal mass of the concrete slab keep the house cool in the summer. I only need to run the air-conditioning for a few weeks during the hottest spells. Thinking long-term, I had the electrician install wiring in the bedrooms for electric baseboard heaters should supplemental heat be needed by a future owner; currently, when outside temperatures get below about 10°F, there is frost and ice buildup on the windows. My solution has been to run a floor fan situated in the loft under the minisplit; this eliminates the condensation problem and, as a bonus, evens out the temperature between rooms. I can also run the heat-recovery ventilator (HRV) on high to help eliminate condensation problems, though I find the fan is more effective. Going forward, I’d recommend ceiling fans, which are significantly quieter than floor fans, to help distribute heat. The main advantage of a single-source heating system is initial cost, which is quite low compared to a ducted system.
Fresh air is supplied by two pairs of Lunos e2 HRVs—one in each bedroom and two in the main room. Again, the choice of a ductless system was for economy and simplicity. The Lunos system was the only one I found that could be turned on 24/7 without overventilating a small house. I can choose from three settings: 10, 15, or 20 cubic feet per minute (cfm). This matches favorably with industry standards for a two-bedroom home, which range from 33 cfm to 54 cfm. When set at 20 cfm, the two HRV pairs deliver just under 40 cfm. Because the units are ductless and inherently balanced, they lend themselves to DIY installation, which I did with my electrician. The units were easy to install, are visually unobtrusive, and have the best heat-recovery efficiency and noise ratings I could find.
To meet the high cfm ratings required by code for year-round bathroom ventilation, I also installed 80 cfm ultraquiet Panasonic fans above each shower. They are set on a humidistat for automatic operation.
Healthful finishes
Wherever possible, I chose nontoxic materials and finish products made in America. (This really perked up the ears of some visitors.) None of these products were off the shelf at my local stores—I ordered everything online.
The slab is sealed with ECOS Paints Concrete Sealer, a zero-VOC, no-odor, water-based acrylic with a soft sheen. It doesn’t look thick or plasticky, and it receives many compliments. It has held up well and is easy to clean. The interior wall, trim, and cabinet paint is also from ECOS Paints. It’s nontoxic, biodegradable, low-odor, zero-VOC, and certified Red List Free (that is, free of “worst in class” chemicals prevalent in the building industry). It was easy to use and has proven quite durable.
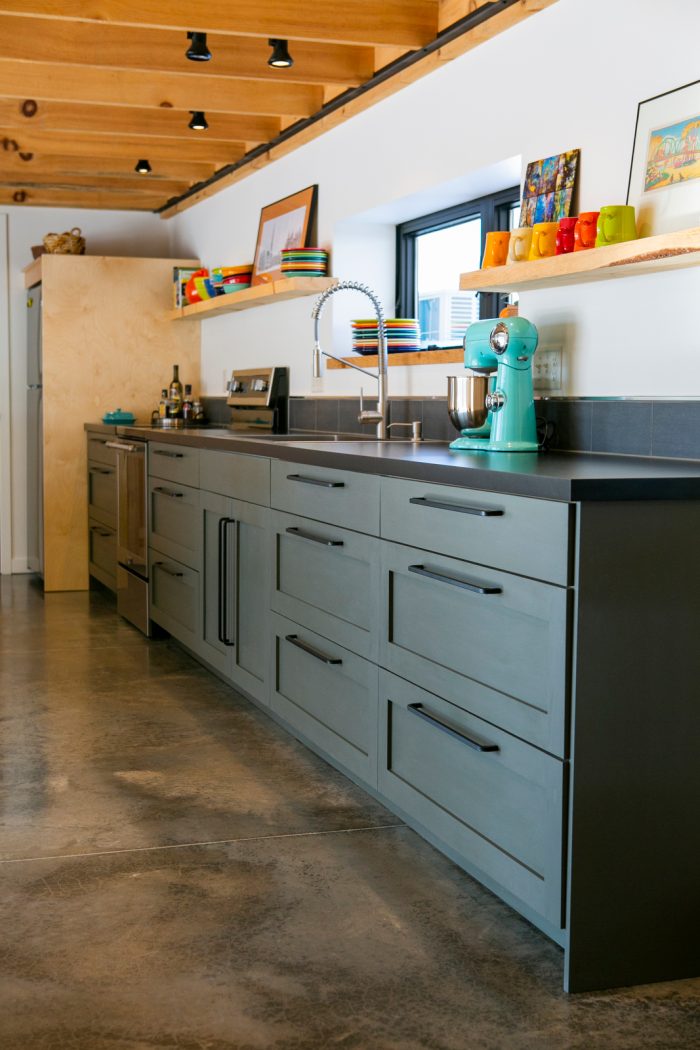
The countertop was custom-made, ordered through my local lumberyard. Their supplier was able to meet my specification of Greenguard Gold–certified Formica and ultra-low emitting formaldehyde particleboard from SkyBlend. The interior doors from Koch Doors have engineered wood cores that are CARB Phase 2 compliant for reduced formaldehyde emissions and the finish is low VOC. The living room rug is natural wool with no backing.
Sharing these details with open-house visitors confirmed for me that my choices were sound. It also felt good to impart, in person, this type of information to people searching for it.
Amber Westerman is founder of Poem Homes in Spring Green, Wis.
Photos by Beth Skogen, except where noted.
COMPANION ARTICLES
Fine Homebuilding Recommended Products
Fine Homebuilding receives a commission for items purchased through links on this site, including Amazon Associates and other affiliate advertising programs.

Original Speed Square

Plate Level

Smart String Line

