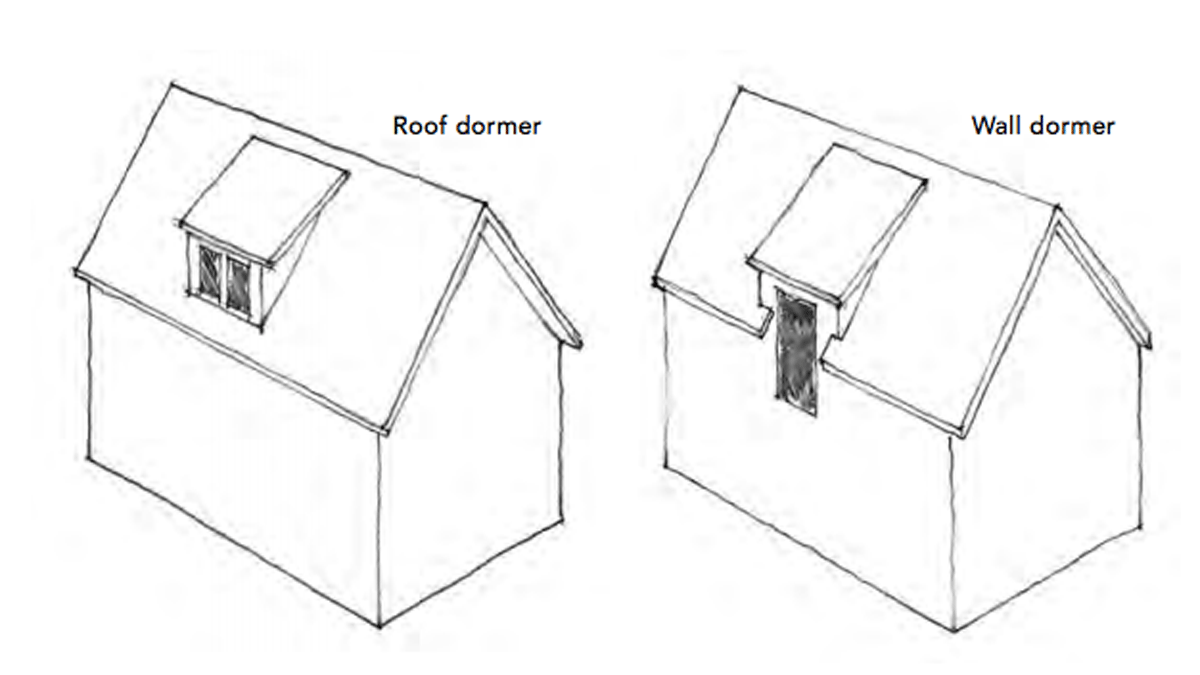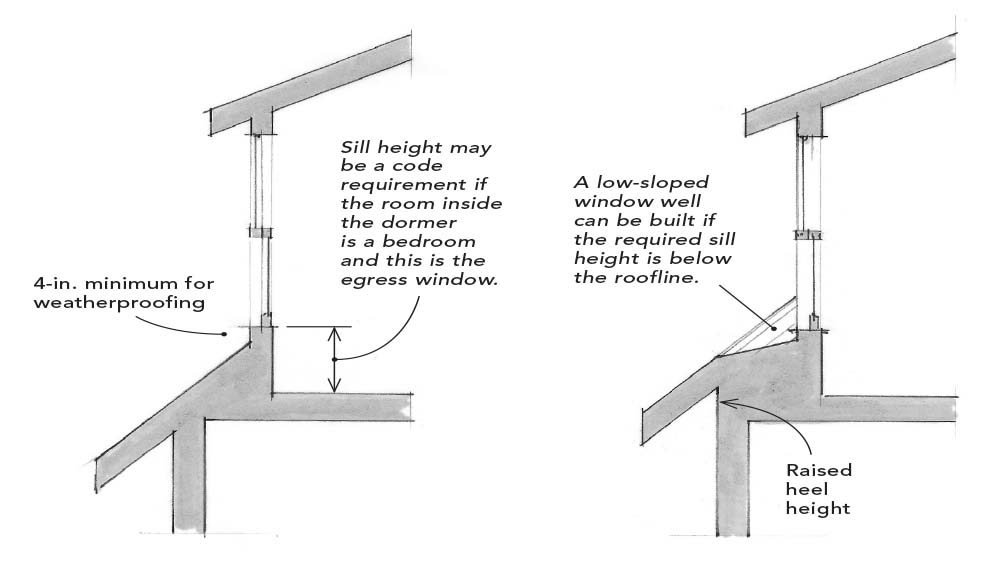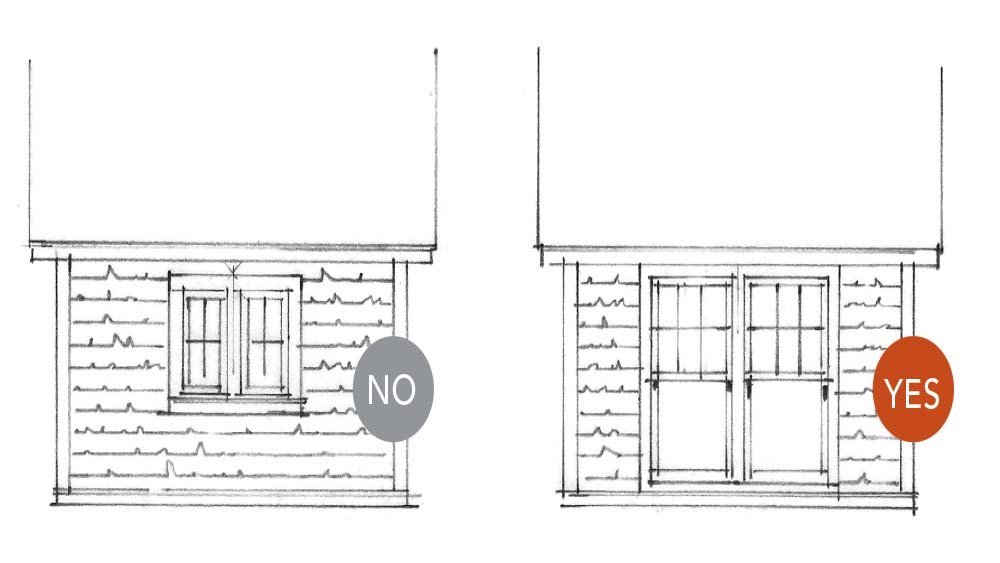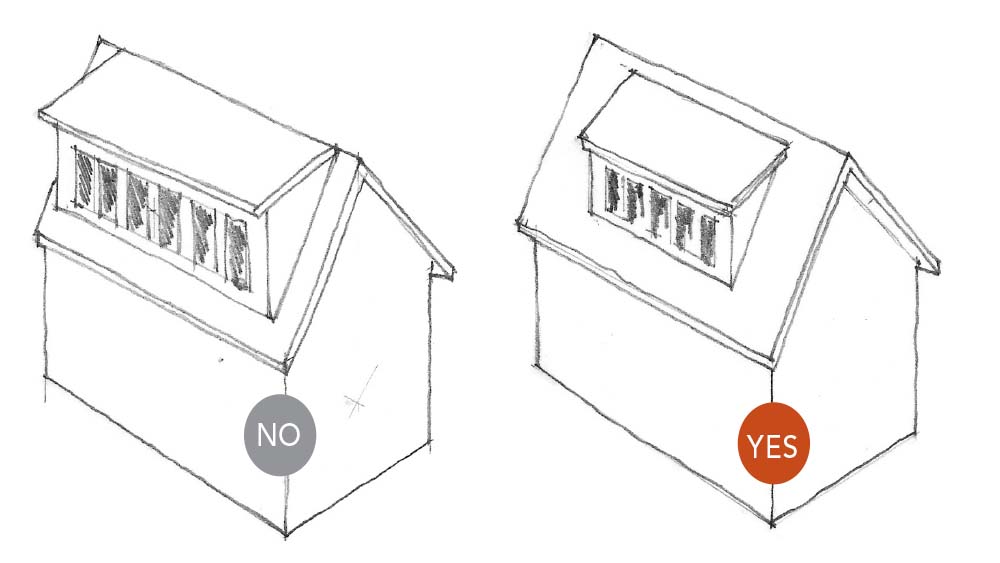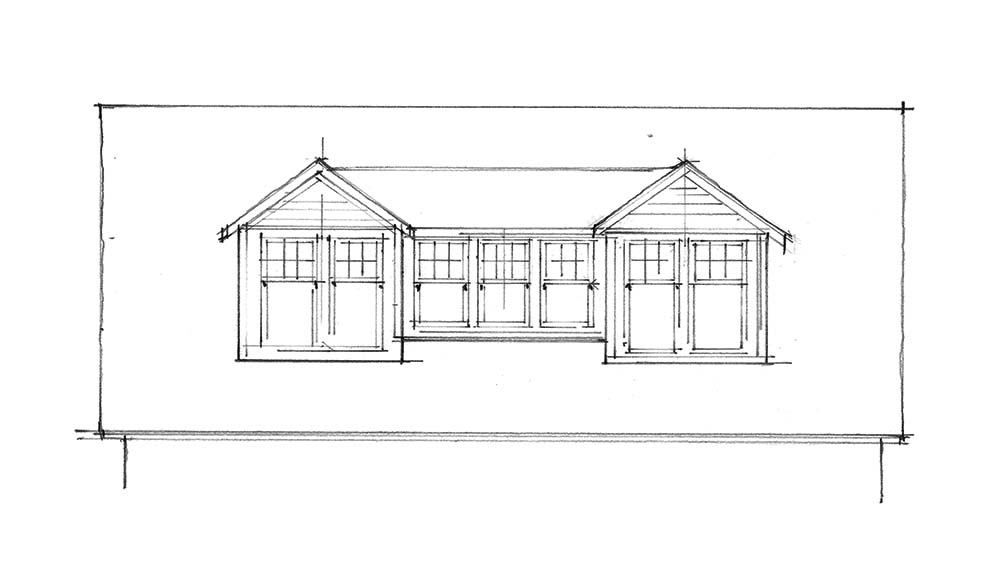Shed Dormers, Explained
Here are some guidelines for getting your shed dormers right.
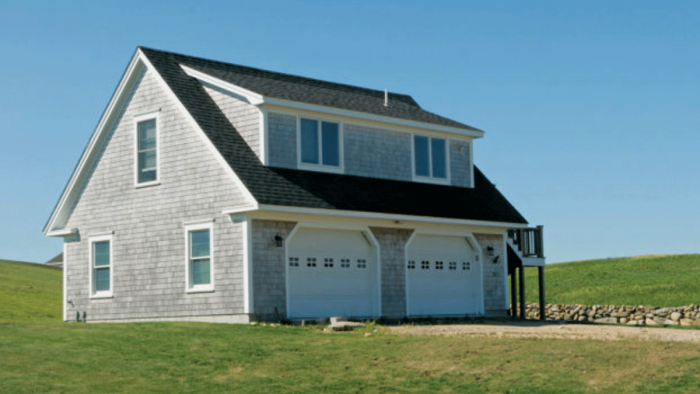
Shed dormers are often horizontally proportioned and cover large portions of a roof to open up an attic for more usable space. Like other dormer types, they can either be an extension of the wall below or an object set in the roof. Of the two types of shed dormers, wall dormers break the eave and are typically more vertical in nature, even when they have ganged windows, while roof dormers come in all shapes and sizes. Roof dormers are often stretched across the width of the house, holding several ganged windows, but can also be small enough to hold an individual window, similar in scale to a gable dormer, but with a shed roof. Here are some guidelines for getting your shed dormers right.
Two styles to consider
A shed dormer can be an extension of the wall below or it can be bumped up from the roof plane. The most important consideration when deciding between a wall and roof dormer is the head height of the window in relation to the eave height of the house. For example, you may want a roof dormer, but to see out the window, you’ll need to bring the dormer forward to the edge of the building, where it could look oddly placed. In this case, a wall dormer may be a better option.
Size and location
The first consideration when designing your dormers is the height of the windowsill and the use of the room inside the dormer. If the dormer holds an egress window for a bedroom, the height of the windowsill will be set by local building codes. While this varies, you typically do not want to set the sill higher than 30 in. above the floor. Once you have the height of the window set, you can see the implications on the elevation. You may have planned for a roof dormer, but find the windowsill at the required height pushes the dormer below the roofline. If the dimensions are just a little bit off, make up the difference with a low-sloped window well. Another trick is to raise the heel height of the roof to push the eave height and roofline up to meet the dormers. Don’t design a second floor
When the dormer spans nearly the entire roof and aligns with the wall below, it looks overstuffed and awkward. Hold the dormer back several feet from the gable ends, and if the dormer is wider than one third of the house’s width, set it back at least a foot from the face of the wall below. However, it is okay for the dormer roof to meet the ridge if that is the best option for headroom inside.
Get the windows right
Shed dormers offer more flexibility in the window-to-wall ratio than a gable dormer. While they can have long banks of windows, they also commonly have paired windows, either standing alone, decorative, or with shingle patterns. As you size dormer windows, avoid tiny and floating windows. Aim to have the windows extend from top to bottom of the dormer wall.
Don’t design a second floor
When the dormer spans nearly the entire roof and aligns with the wall below, it looks overstuffed and awkward. Hold the dormer back several feet from the gable ends, and if the dormer is wider than one third of the house’s width, set it back at least a foot from the face of the wall below. However, it is okay for the dormer roof to meet the ridge if that is the best option for headroom inside.
Nantucket dormers: A hybrid option
When the look of a shed dormer isn’t right for the house, but gable dormers don’t add enough space, you can use a shed dormer to combine two gable dormers. In this design, the eave of the shed portion of the dormer often aligns with the eave of the gable dormers and the roof is set low enough to resolve fully below the ridge of the gable dormers. Windows can either match the size of the gable dormers, or be reduced slightly because the sill is higher up on the roof.
Drawings courtesy of Marianne Cusato
RELATED LINKS
Fine Homebuilding Recommended Products
Fine Homebuilding receives a commission for items purchased through links on this site, including Amazon Associates and other affiliate advertising programs.

The New Carbon Architecture: Building to Cool the Climate

Homebody: A Guide to Creating Spaces You Never Want to Leave

Pretty Good House

