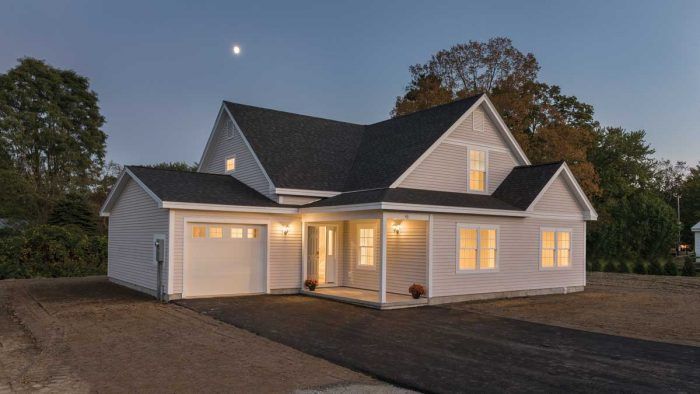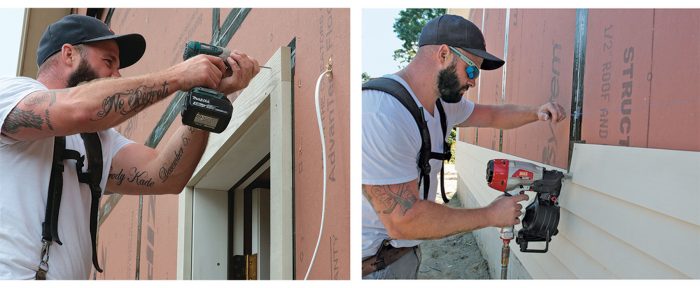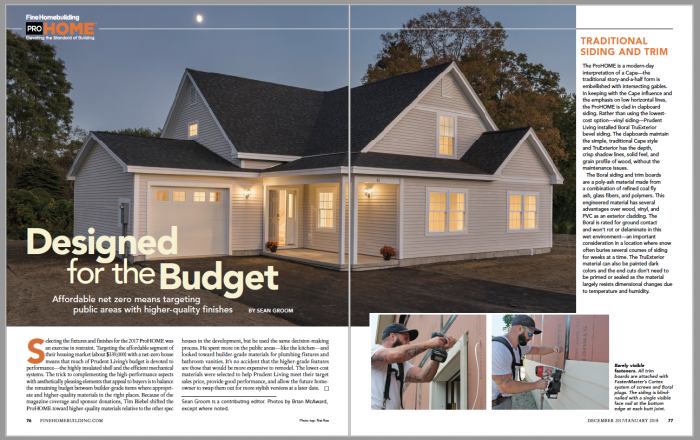Affordable Net-Zero Housing: Designed for the Budget
A modern-day interpretation of a Cape meets its energy-efficiency goals by targeting public areas with higher-quality finishes and using builder-grade materials in other places.

Selecting the fixtures and finishes for the 2017 FHB House was an exercise in restraint. Targeting the affordable segment of their housing market (about $339,000) with a net-zero house means that much of Prudent Living’s budget is devoted to performance—the highly insulated shell and the efficient mechanical systems. The trick to complementing the high-performance aspects with aesthetically pleasing elements that appeal to buyers is to balance the remaining budget between builder-grade items where appropriate and higher-quality materials in the right places. Because of the magazine coverage and sponsor donations, Tim Biebel shifted the FHB House toward higher-quality materials relative to the other spec houses in the development, but he used the same decision-making process. He spent more on the public areas—like the kitchen—and looked toward builder-grade materials for plumbing fixtures and bathroom vanities. It’s no accident that the higher-grade features are those that would be more expensive to remodel. The lower-cost materials were selected to help Prudent Living meet their target sales price, provide good performance, and allow the future homeowner to swap them out for more stylish versions at a later date.
Traditional siding and trim
The ProHOME is a modern-day interpretation of a Cape—the traditional story-and-a-half form is embellished with intersecting gables. In keeping with the Cape influence and the emphasis on low horizontal lines, the ProHOME is clad in clapboard siding. Rather than using the lowestcost option—vinyl siding—Prudent Living installed Boral TruExterior bevel siding. The clapboards maintain the simple, traditional Cape style and TruExterior has the depth, crisp shadow lines, solid feel, and grain profile of wood, without the maintenance issues. The Boral siding and trim boards are a poly-ash material made from a combination of refined coal fly ash, glass fibers, and polymers. This engineered material has several advantages over wood, vinyl, and PVC as an exterior cladding. The Boral is rated for ground contact and won’t rot or delaminate in this wet environment—an important consideration in a location where snow often buries several courses of siding for weeks at a time. The TruExterior material can also be painted dark colors and the end cuts don’t need to be primed or sealed as the material largely resists dimensional changes due to temperature and humidity.

—Sean Groom is a contributing editor.
Photos by Brian McAward, except where noted.
For more details, photos, and information on traditional siding and trim, click the View PDF button below.
From Fine Homebuilding #272
Fine Homebuilding Recommended Products
Fine Homebuilding receives a commission for items purchased through links on this site, including Amazon Associates and other affiliate advertising programs.

Homebody: A Guide to Creating Spaces You Never Want to Leave

Graphic Guide to Frame Construction

All New Kitchen Ideas that Work






View Comments
What is the obsession with gussetting the interior and exterior wall together ? Not to mention using double 2x2 top plates. These seem like some very strange design choices. Worse is that using the exterior wall as the structural wall requires the structural sheathing be placed in the most rot-vulnerable position and makes the spans longer for rafters and floor joists. By making the interior wall the structural wall as in Joe Lstiburek's "ideal double stud wall", they could have avoided a lot of problems for no greater cost. Not to mention that having the interior wall structurally sheathed would have made a stronger wall to hang the floor system from than a non-structural interior wall sitting on just slab. Although I do approve of the balloon framing and hung floor system as a way to maintain full R-value from sill to eaves.
Building a standard 2x4 structurally sheathed wall and then adding a non-structural exterior wall that supports no loads other than windows and cladding makes more sense.