Build Your Own Interior Doors
Loose-tenon joinery and applied moldings keep door construction simple and strong.
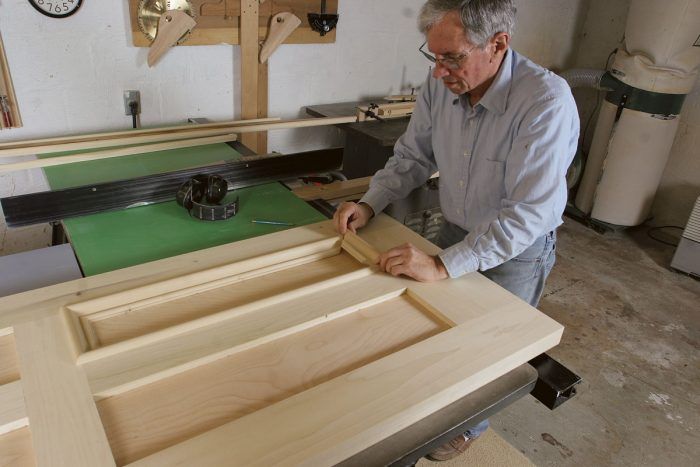
Synopsis: When cabinetmaker Paul Levine decided to make full-size doors for his own house, he devised an approach that required no special tools or techniques. Levine assembled his doors with loose-tenon joinery and needed only one dado-blade setup. Moldings were applied after the doors were complete. Levine’s process can be used for doors with a variety of molding and panel-layout options.
As a cabinetmaker, I build doors all the time. But when it came time to make doors for my house, I cringed. Full-size doors have little in common with their cabinet-size counterparts. They are thicker and heavier, requiring beefy joinery to stand up to the strain of their own weight, not to mention daily use. So after making the first of the 11 doors I needed, I realized that the joinery and assembly methods I was using were not going to fly. I agonized for a few weeks but finally came up with a good plan that didn’t require special tools or processes.
A typical interior door is assembled with dowels, which provide lots of surface area for a strong glue bond. But the two-part setup of dowel jigs makes them fussy to work with. My design provides just as much glue area as a doweled door, but it requires only one cutting operation instead of two. With one dado-blade setup, I can cut grooves to accept the loose tenons as well as the 1 ⁄2-in. plywood or medium-density fiberboard (MDF) used for the panels. The frames, panels, and tenons are then glued together. To eliminate fussy alignment work during glue-up, I let the stiles and tenons run long, then trim the door to size with a circular saw and edge guide once the glue has set up.
Floating tenons and dowels are, of course, much faster approaches to door making than the techniques cabinetmakers once used. At one time, doors were assembled with mortise-and-tenon joinery — the doors were very strong, but also time consuming to make. Classicists still like this approach, but it’s a big commitment of time and the techniques take practice.
For about $50 in materials (not including hardware), I can build thicker-than-average, paint-grade frame-and-panel doors, and I can customize them with my choice of molding. But one of the best things about this setup is the freedom to do what you want. By substituting mahogany for the frame and mahogany crotch veneer on the panels, for example, you get a dramatically different door without really changing the process.
Here’s a rough outline of the process:
Plan For The Hardware
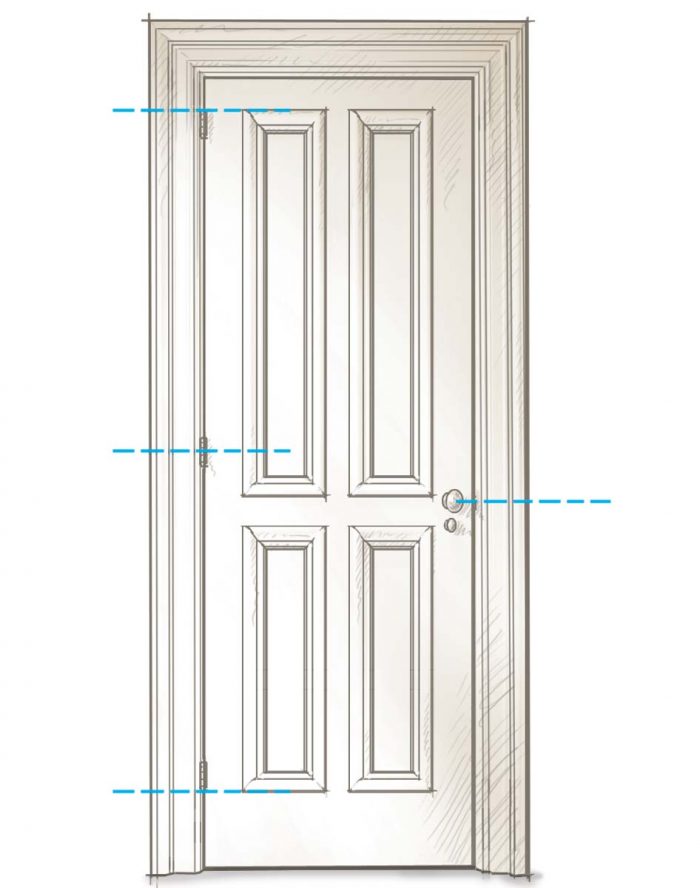
The height of the knob also needs to be considered because it could interfere with the panel molding or the placement of the middle rail. A comfortable height for doorknobs is between 36 in. and 39 in. from the floor, but it’s usually best to match the existing doors in your house if you’re not sure.
One Method, Countless Variations
I built traditional paint-grade four-panel doors for my house, but the beauty of this method is that the same techniques can be applied to any design, using any type of wood, to achieve a custom look. Here are a few options.
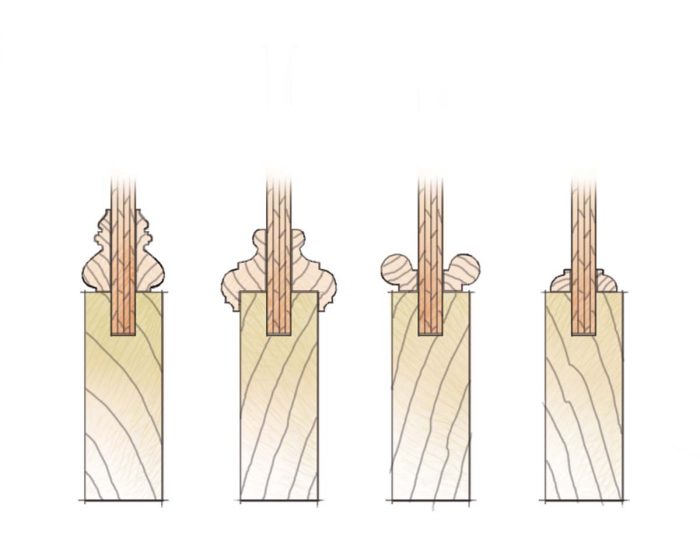
Molding Options |
Magazine extra: Read Extending a Tablesaw’s Work Surface for more information plus links to process photos and detailed plans for building the author’s infeed support arm, doormaker’s outfeed table, and jig for mortising hinges.
For more photos, drawings, and details, click the View PDF button below.
More on doors:
13 Door Design and Installation Tips — From interior doors to garage doors, here are a baker’s dozen of design and installation solutions to help you create a perfect entrance.
Interior Doors — A look at the MDF doors that were selected for the FHB House. The two-panel design fits nicely with the clean lines of the interior.
Installing Prehung Doors — An accurate level and a bucketful of shims will correct just about any out-of-plumb condition.
A Custom Hinge Mortising Template — This time-saver helps turn slabs into doors that are ready to hang.
Designing Doors for Large Openings — Custom sliding, swinging and overhead doors reinforce the architectural style of a house and invite the outdoors in.

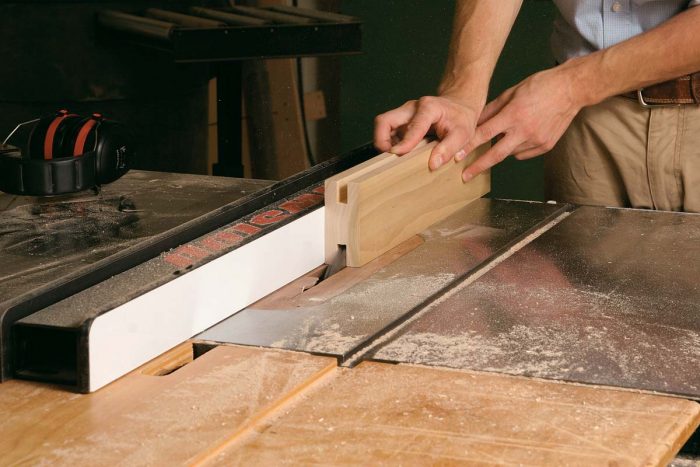
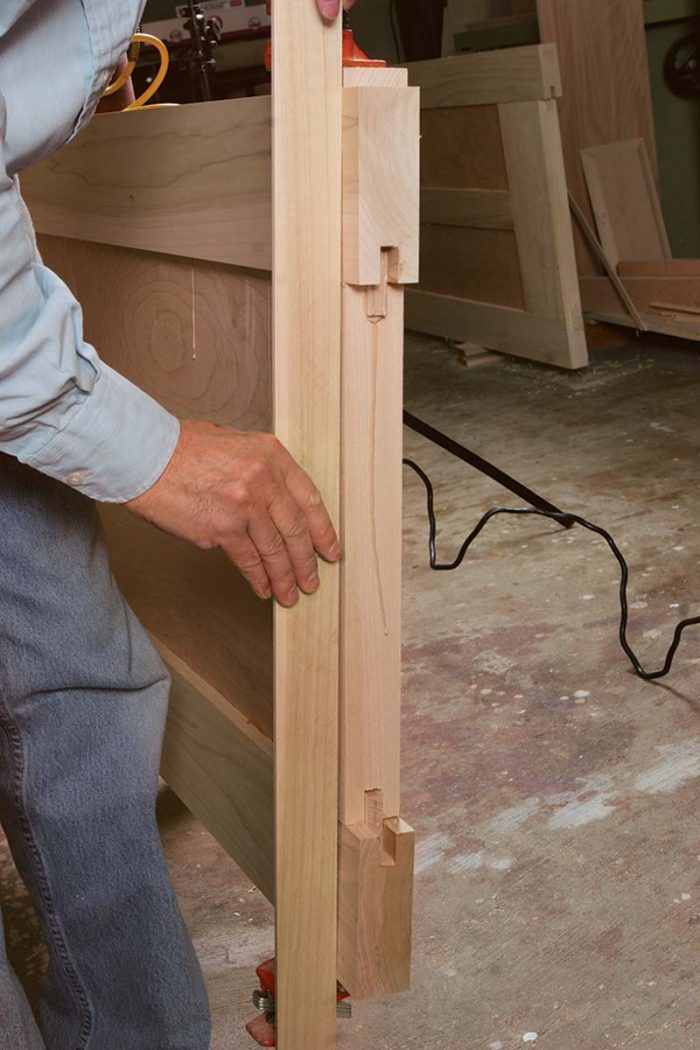
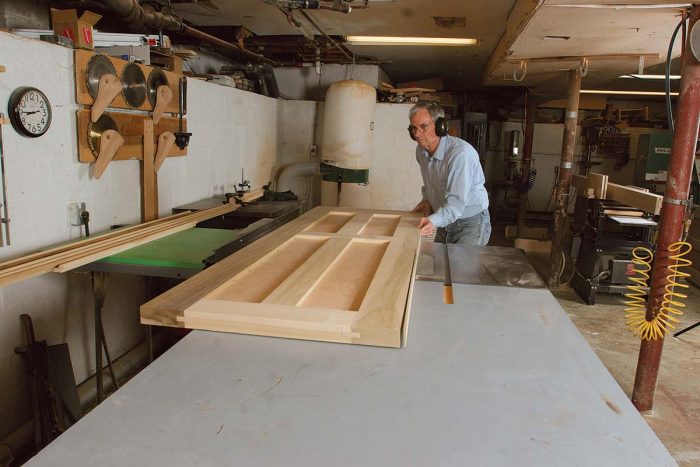
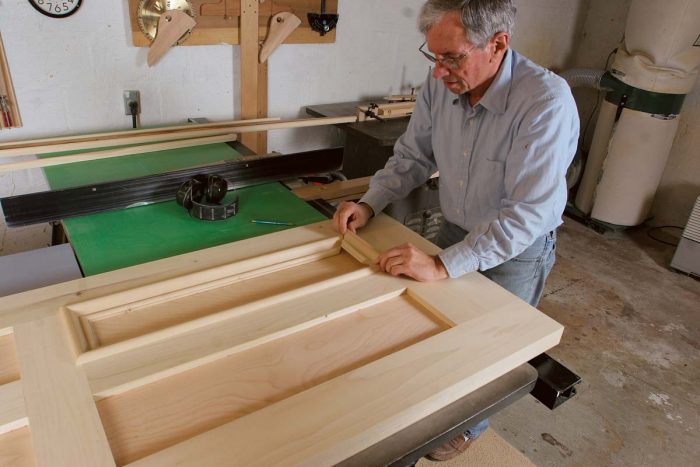
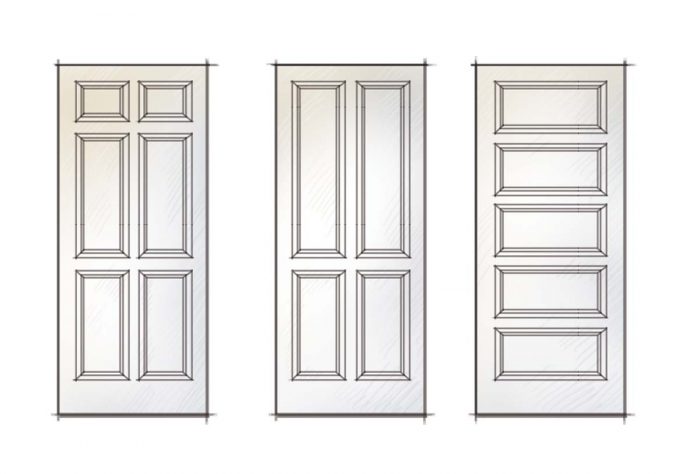




View Comments
Paul,
What wood are you using for the frame? I will be painting the doors.
Thanks